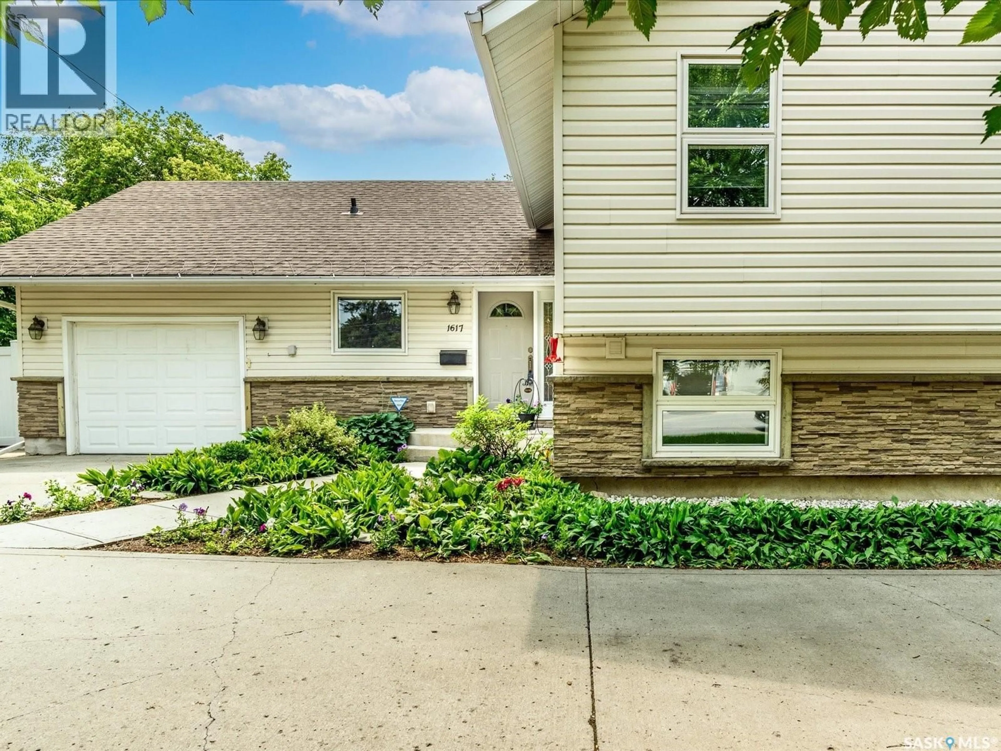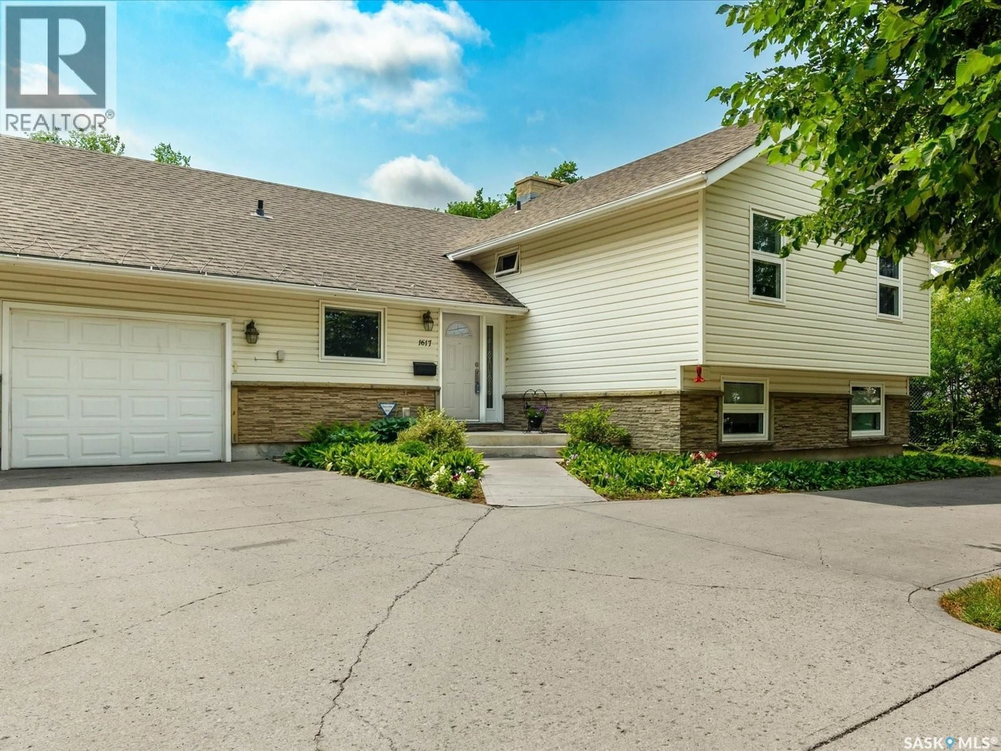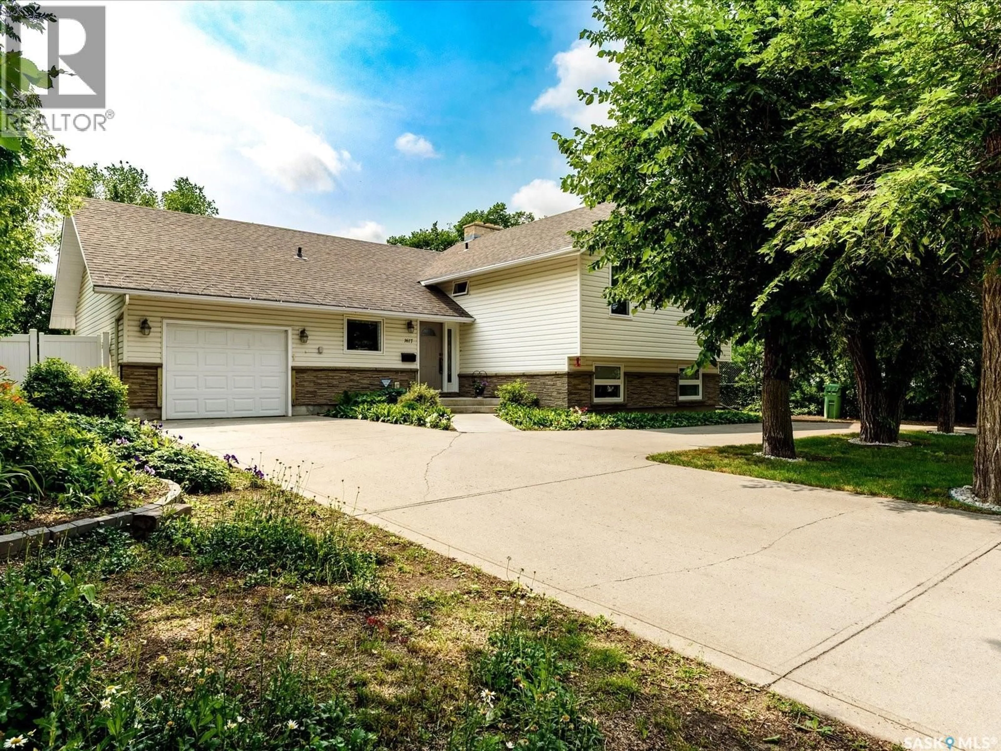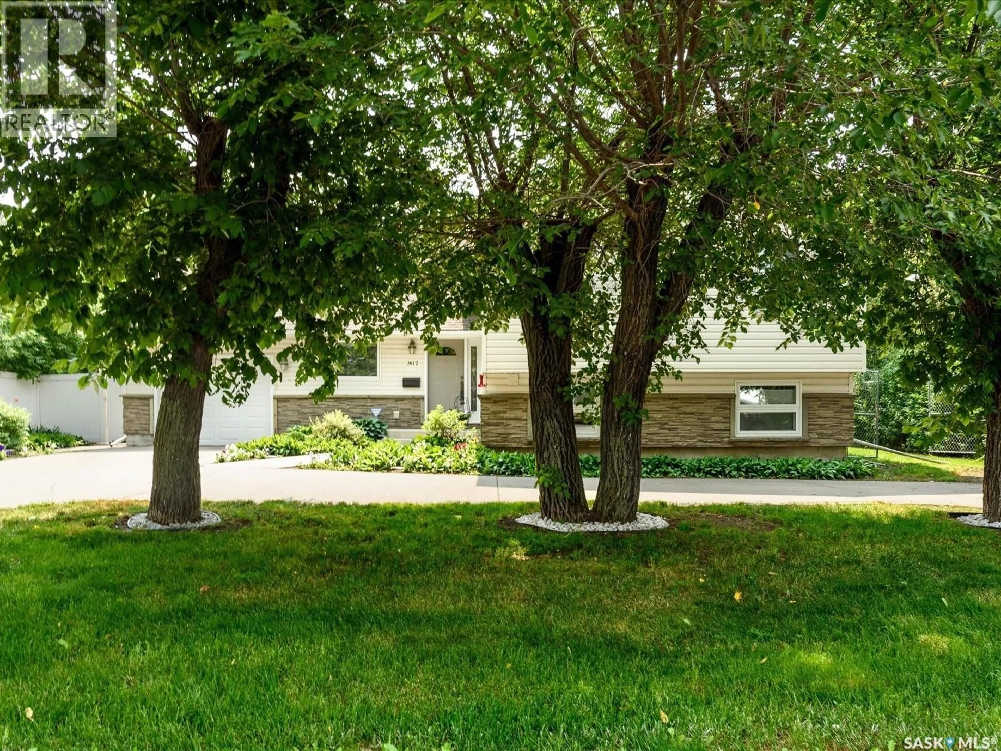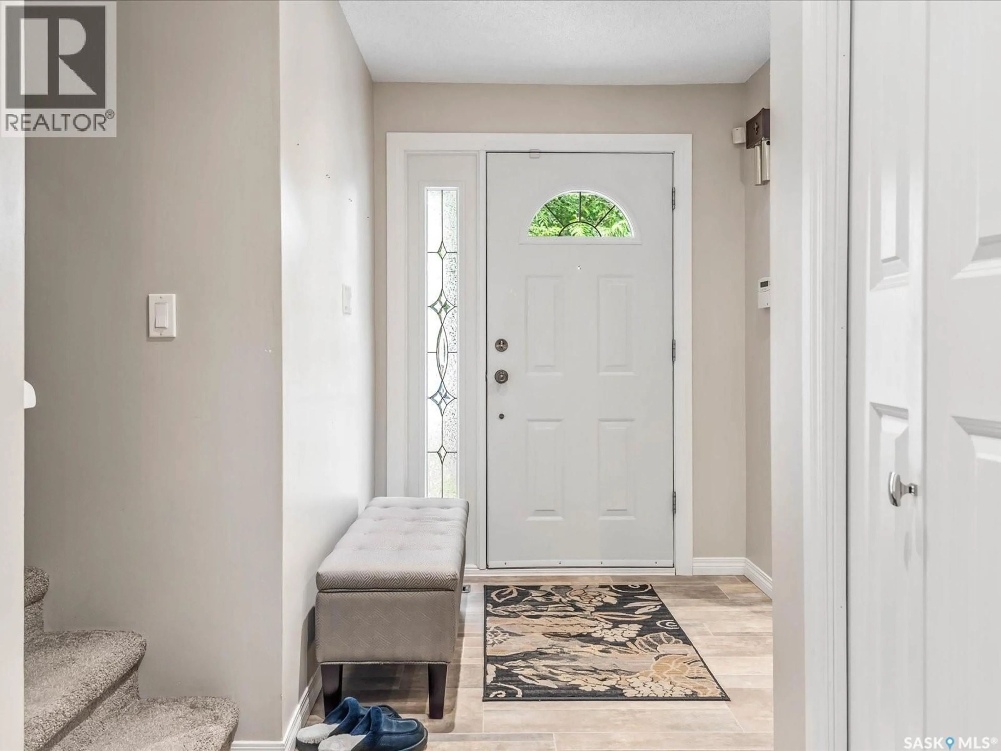1617 6TH AVENUE, Regina, Saskatchewan S4R0M6
Contact us about this property
Highlights
Estimated valueThis is the price Wahi expects this property to sell for.
The calculation is powered by our Instant Home Value Estimate, which uses current market and property price trends to estimate your home’s value with a 90% accuracy rate.Not available
Price/Sqft$172/sqft
Monthly cost
Open Calculator
Description
Pride of ownership shines in this original owner 1,939 sq ft split-level home, tucked away on a charming street in an established, family-friendly neighbourhood. Set on an expansive nearly 10,000 sq ft lot, this property offers a rare combination of space, flexibility, and meticulous care. From the moment you arrive, you’ll be impressed by the unique U shaped driveway, beautiful landscaping, low maintenance siding with added insulation, and attached single garage with direct entry. Step inside to find a bright, welcoming layout that has been lovingly maintained throughout. The updated kitchen is a true highlight—featuring granite countertops, full-height cabinetry, stainless steel appliances (including a double oven), and plenty of space to cook, entertain, and gather. Just off the kitchen is the dining area and the cozy living room featuring a working wood-burning fireplace. Upstairs, you’ll find 3 spacious bedrooms, including a primary suite with its own private half-bath—a convenient feature. The lower 3rd level includes a 4th bedroom, bathroom, and a generous family room ideal for a home gym, playroom, or media/theater space. The third level also has a separate entrance with plumbing and electrical below for another kitchen and potential suite. The finished basement offers an additional large family room that’s ready to adapt to your lifestyle—whether it’s a home office or games area. The backyard is a true oasis. It feels like a private park, offering endless opportunities for outdoor living, gardening, or relaxing. It’s fully fenced and pet friendly! Located across from a bus stop, steps from a brand new joint-use elementary school, French Immersion school, shopping, parks, and ring road access, this home is as convenient as it is charming. Don’t miss this rare opportunity to own a beautifully maintained, one-owner home on a premier oversized lot. Book your private tour today! (id:39198)
Property Details
Interior
Features
Main level Floor
Kitchen
28 x 8.8Dining room
11.8 x 7Living room
14.3 x 16.8Property History
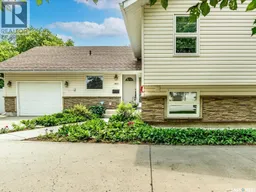 37
37
