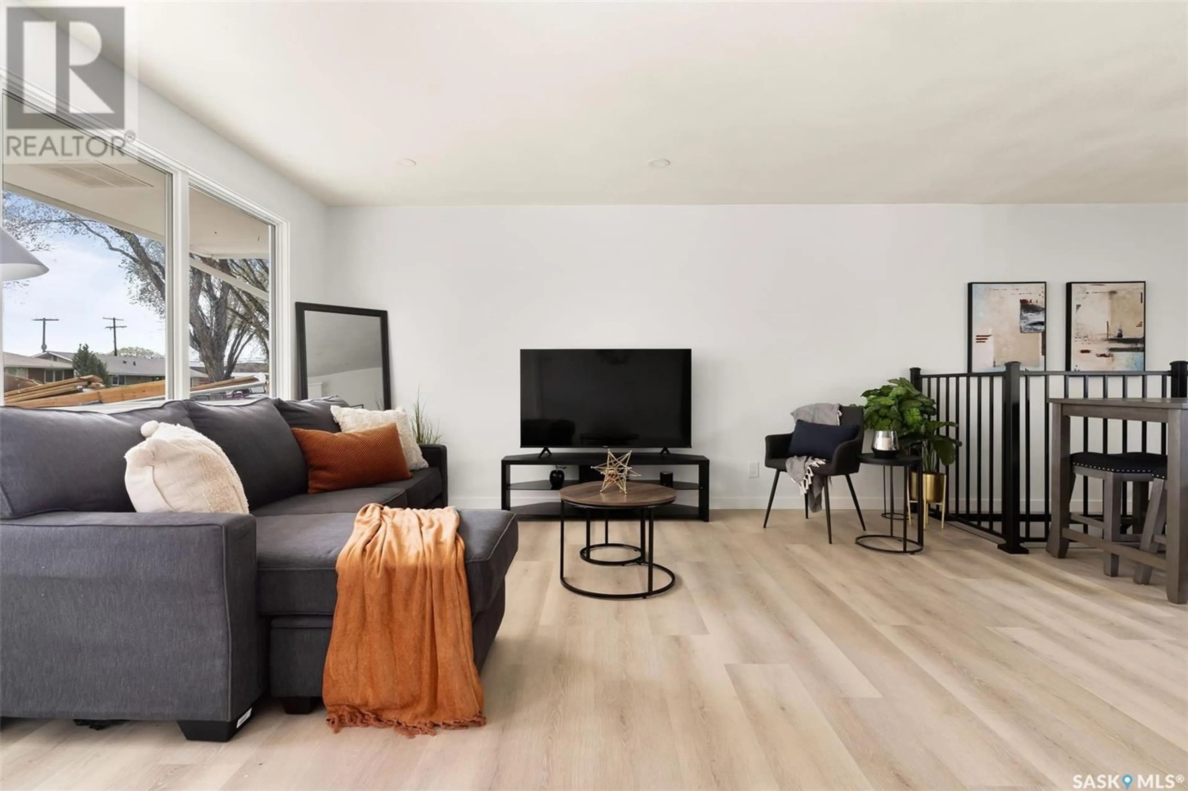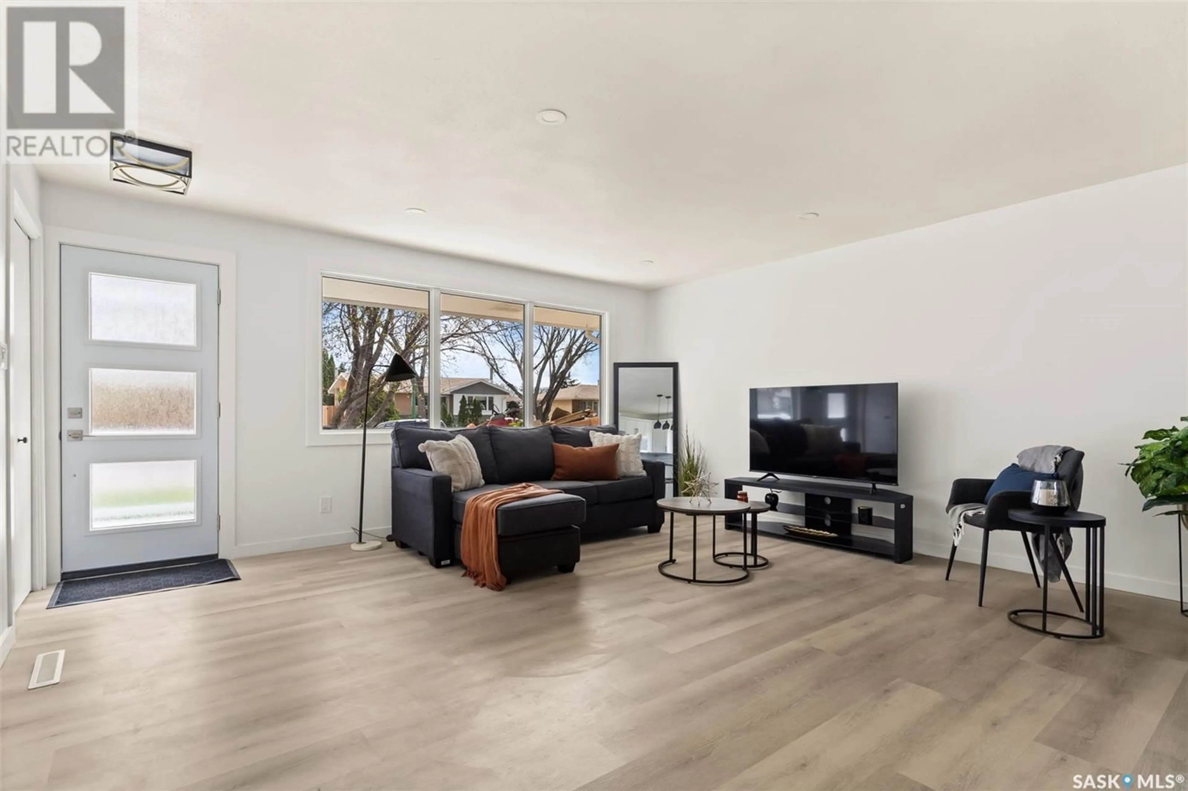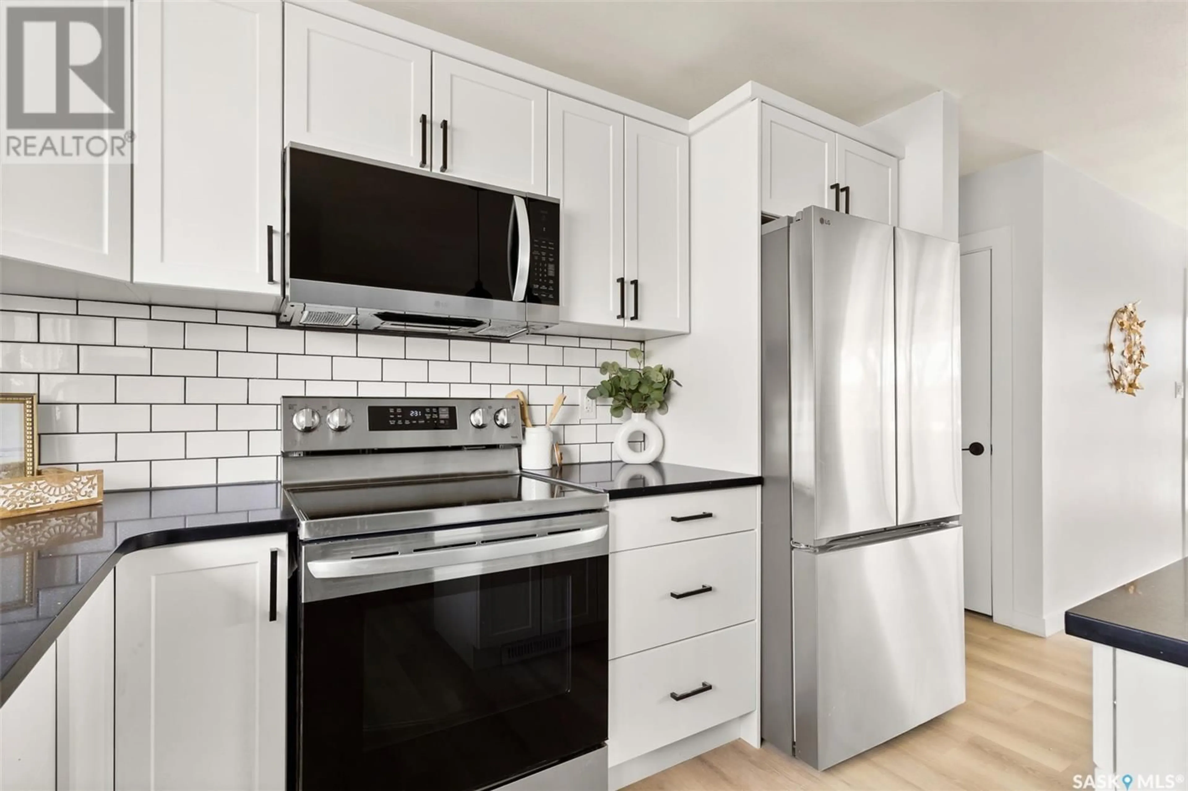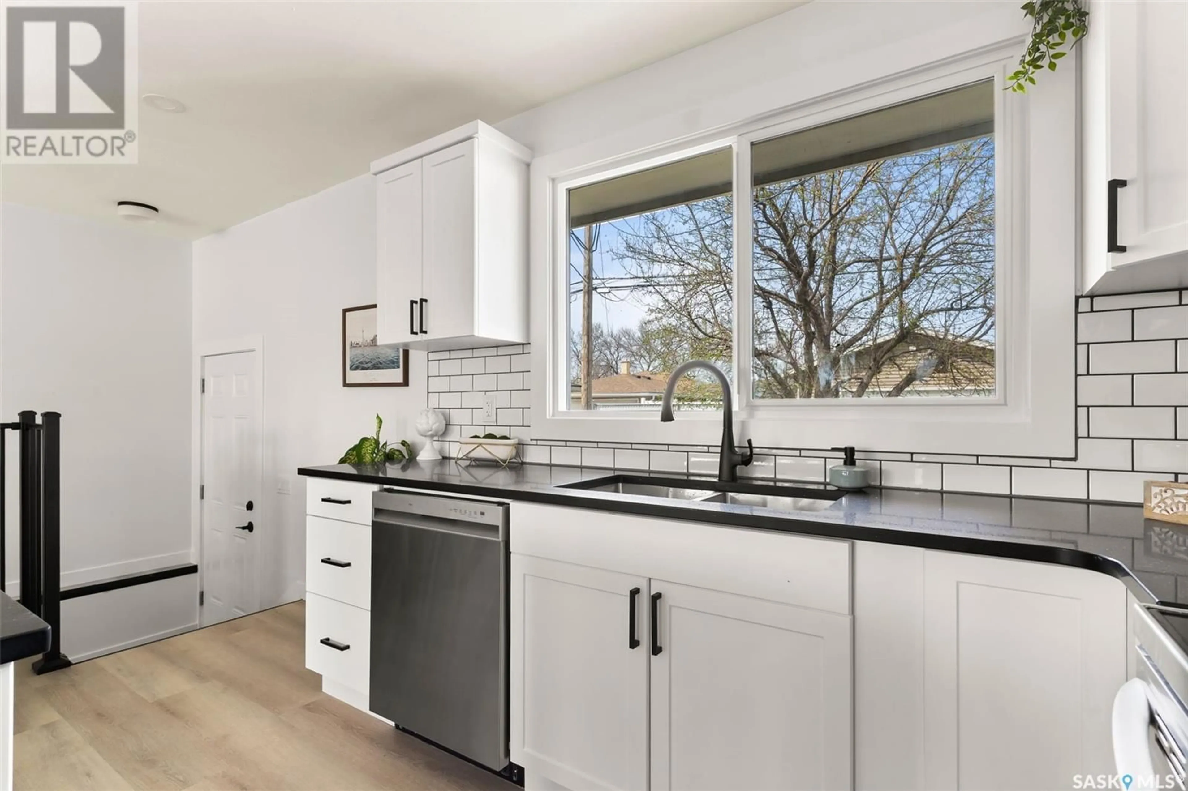1612 8TH AVENUE, Regina, Saskatchewan S4R0G3
Contact us about this property
Highlights
Estimated ValueThis is the price Wahi expects this property to sell for.
The calculation is powered by our Instant Home Value Estimate, which uses current market and property price trends to estimate your home’s value with a 90% accuracy rate.Not available
Price/Sqft$351/sqft
Est. Mortgage$1,546/mo
Tax Amount (2024)$2,666/yr
Days On Market27 days
Description
Welcome to 1612 8th Avenue North—a beautifully renovated 1,025 sq ft bungalow that offers the perfect blend of modern design and functional living in a mature, family-friendly neighborhood. From the moment you arrive, the home’s inviting curb appeal, updated exterior with stone accents, and charming front porch set the tone for what awaits inside. Step into a bright, open-concept main floor filled with natural light and high-end finishes. The spacious living room flows seamlessly into the dining area and kitchen, where you’ll find crisp white cabinetry, quartz countertops, subway tile backsplash, a central island, stainless steel appliances, and stylish pendant lighting. The main level is complete with three generously sized bedrooms and a stunning 4-piece bathroom featuring dual sinks, contemporary black fixtures, and beautiful tilework. The fully developed basement offers an impressive amount of additional living space, including a large recreational room that’s perfect for relaxing or entertaining, a fourth bedroom, and a sleek 3-piece bathroom with tiled shower. Every inch of this home has been thoughtfully upgraded, from the flooring and lighting to the bathrooms and kitchen, creating a move-in-ready experience that feels both fresh and timeless. The fenced backyard offers space to garden, play, or customize to your liking, while a long driveway provides ample off-street parking. Located close to parks, schools, shopping, and transit, this property delivers comfort, style, and convenience in one stunning package. Don’t miss the opportunity to call this beautifully renovated home yours! (id:39198)
Property Details
Interior
Features
Main level Floor
Living room
13 x 104pc Bathroom
Kitchen/Dining room
11 x 15Bedroom
12 x 10Property History
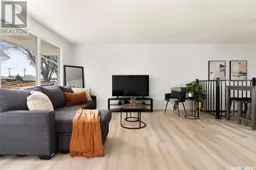 17
17
