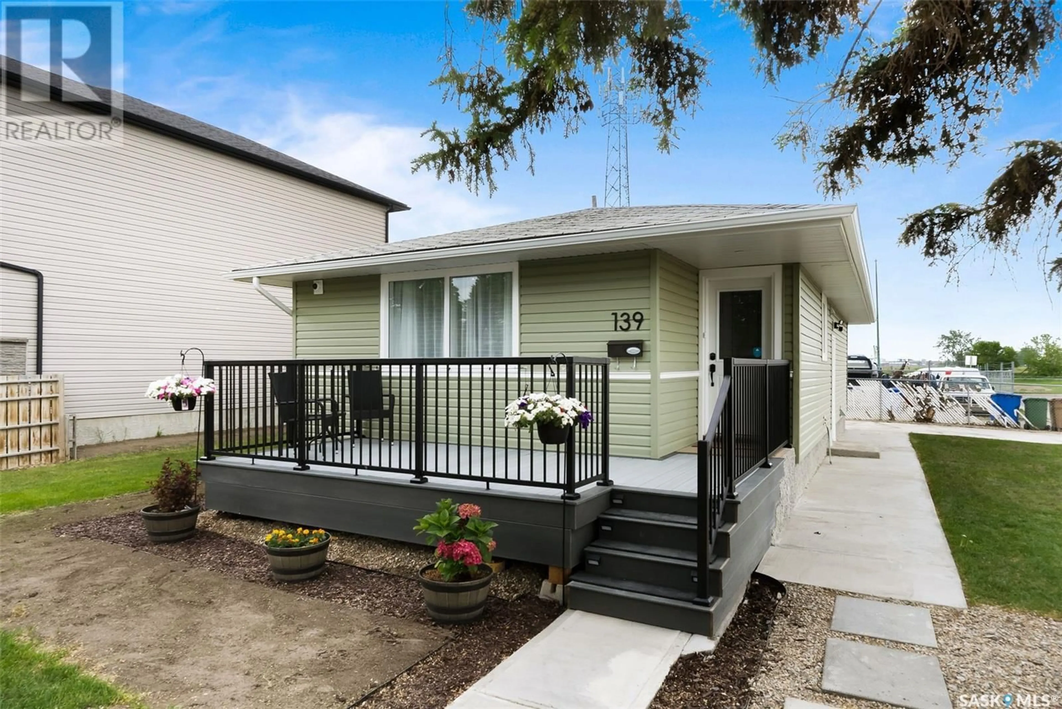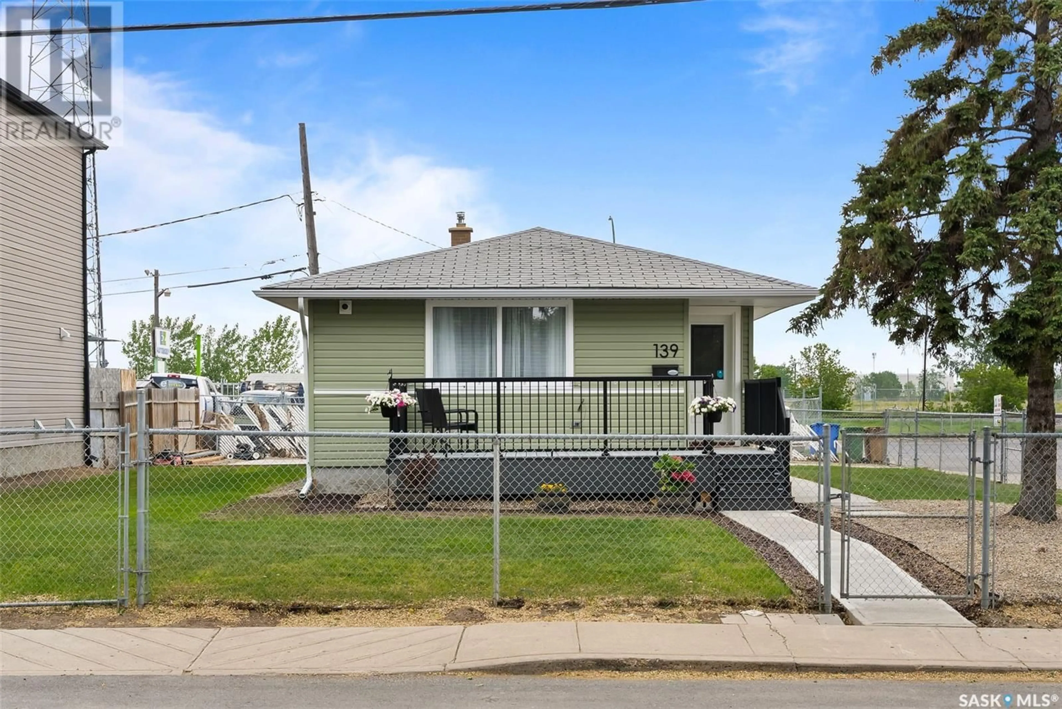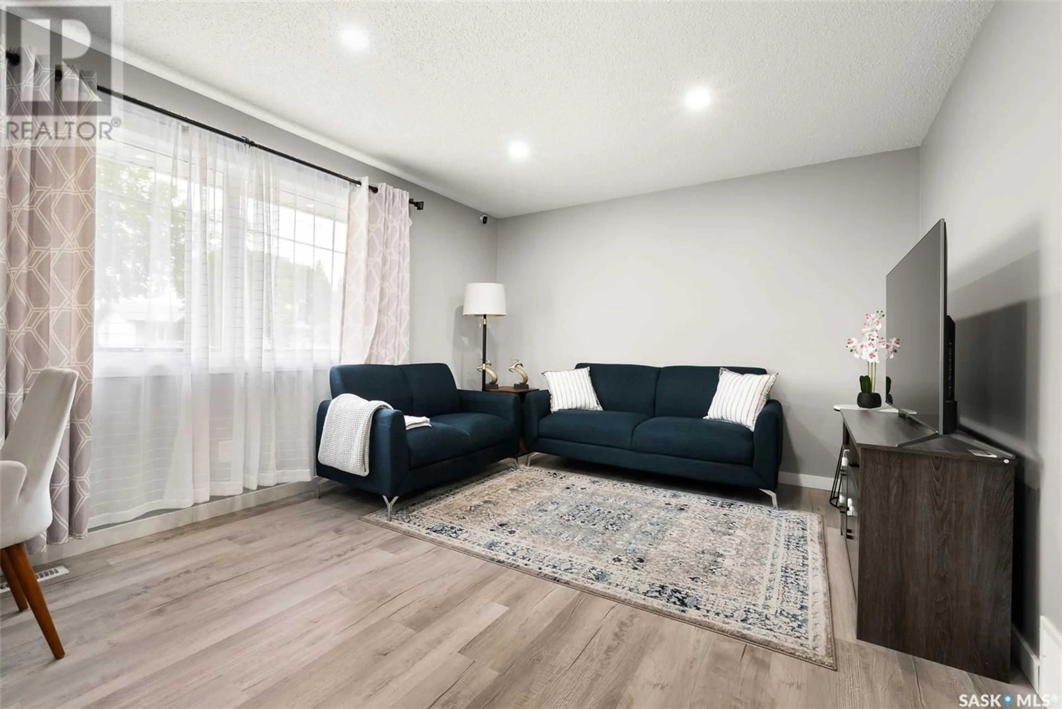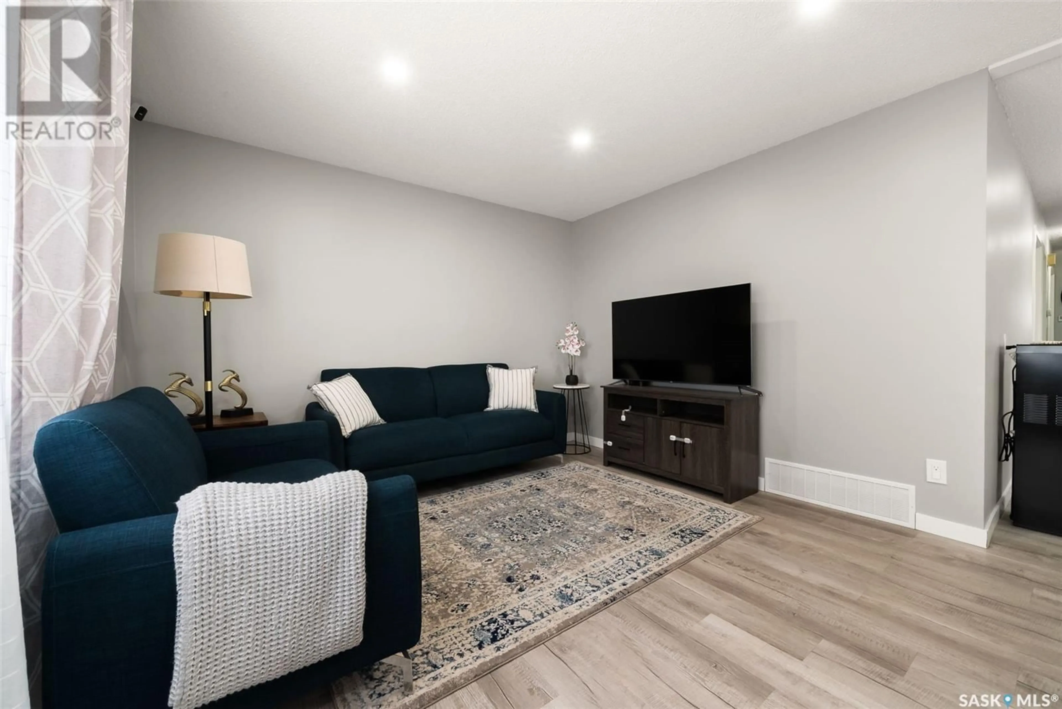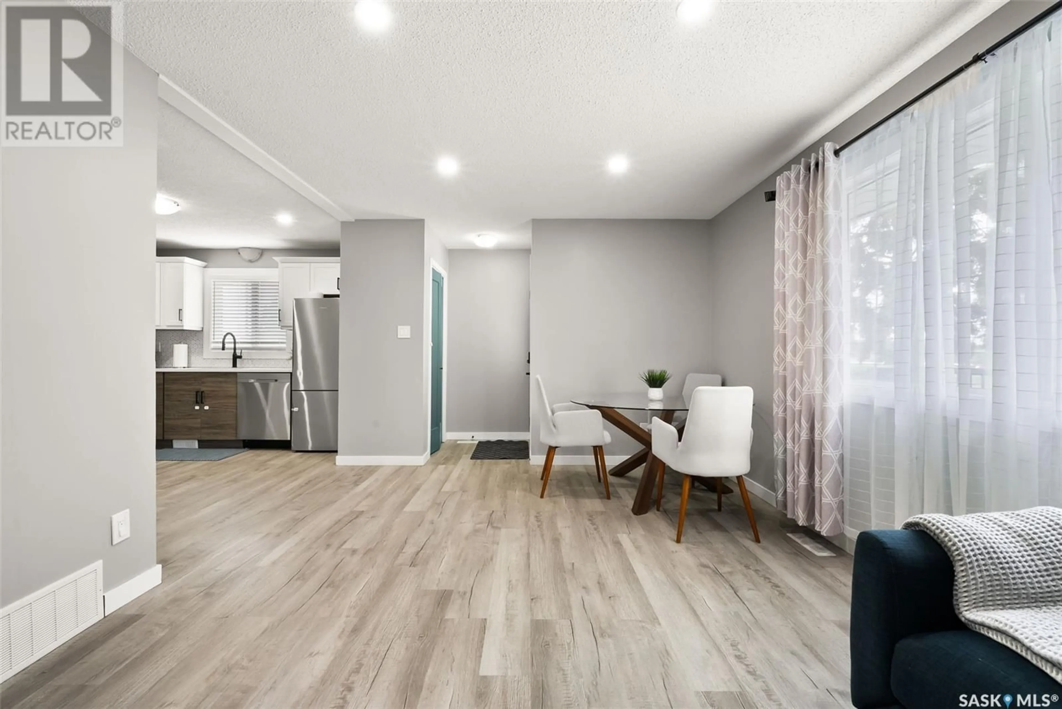139 QUEBEC STREET, Regina, Saskatchewan S4R2S2
Contact us about this property
Highlights
Estimated valueThis is the price Wahi expects this property to sell for.
The calculation is powered by our Instant Home Value Estimate, which uses current market and property price trends to estimate your home’s value with a 90% accuracy rate.Not available
Price/Sqft$354/sqft
Monthly cost
Open Calculator
Description
This charming and affordable family home is move-in ready and loaded with recent upgrades! The main floor features 3 bedrooms, a bright and welcoming living room, a functional kitchen, and a beautifully remodelled 4-piece bathroom. The fully developed basement adds valuable living space, including a large recreation room, a modern 3-piece bathroom, and an additional room—ideal for a home office, gym, or guest suite. A convenient side entrance and an existing rough-in for a future basement kitchen (as per the seller) offer excellent potential for a secondary suite. Major updates include: Windows (2021), Flooring (2022), Interior doors (2022), Kitchen update (2022), High-efficiency furnace & HRV system (2022), Front composite deck (2025), Concrete driveway (2025), Updated light fixtures, appliances bought in 2022 and Air conditioner in 2020 The foundation appears solid, and the home offers the comfort of central air. The fully fenced yard is great for families and pets, and it’s located directly across from the green space at McDermid Community School. Set in Churchill Downs—an area experiencing exciting revitalization—this property is surrounded by new in-fill homes, including new construction next door. With quick access to Ring Road, this is a fantastic opportunity in a growing neighbourhood. Don’t miss this one. (id:39198)
Property Details
Interior
Features
Main level Floor
Living room
17.4 x 11.7Kitchen
8.2 x 10.4Bedroom
9.6 x 9.8Bedroom
11.8 x 10.9Property History
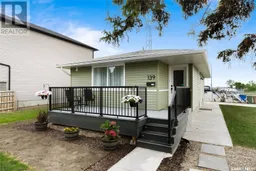 37
37
