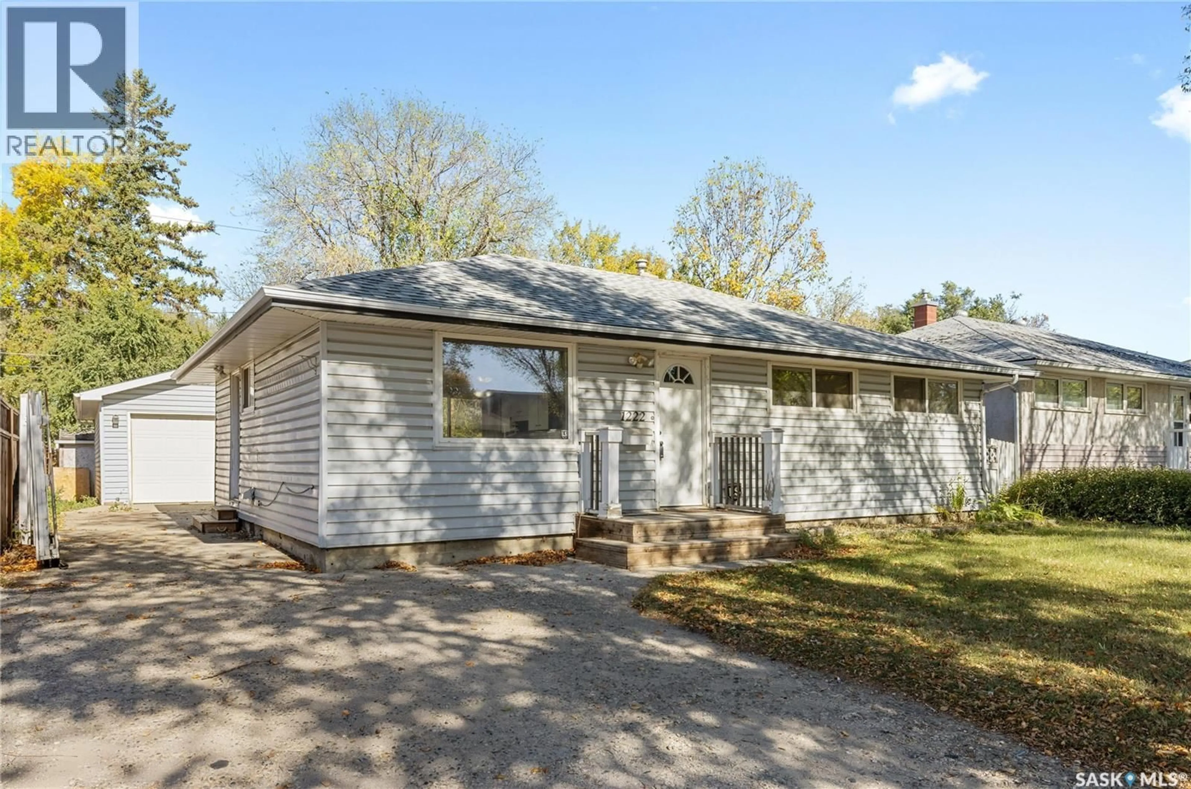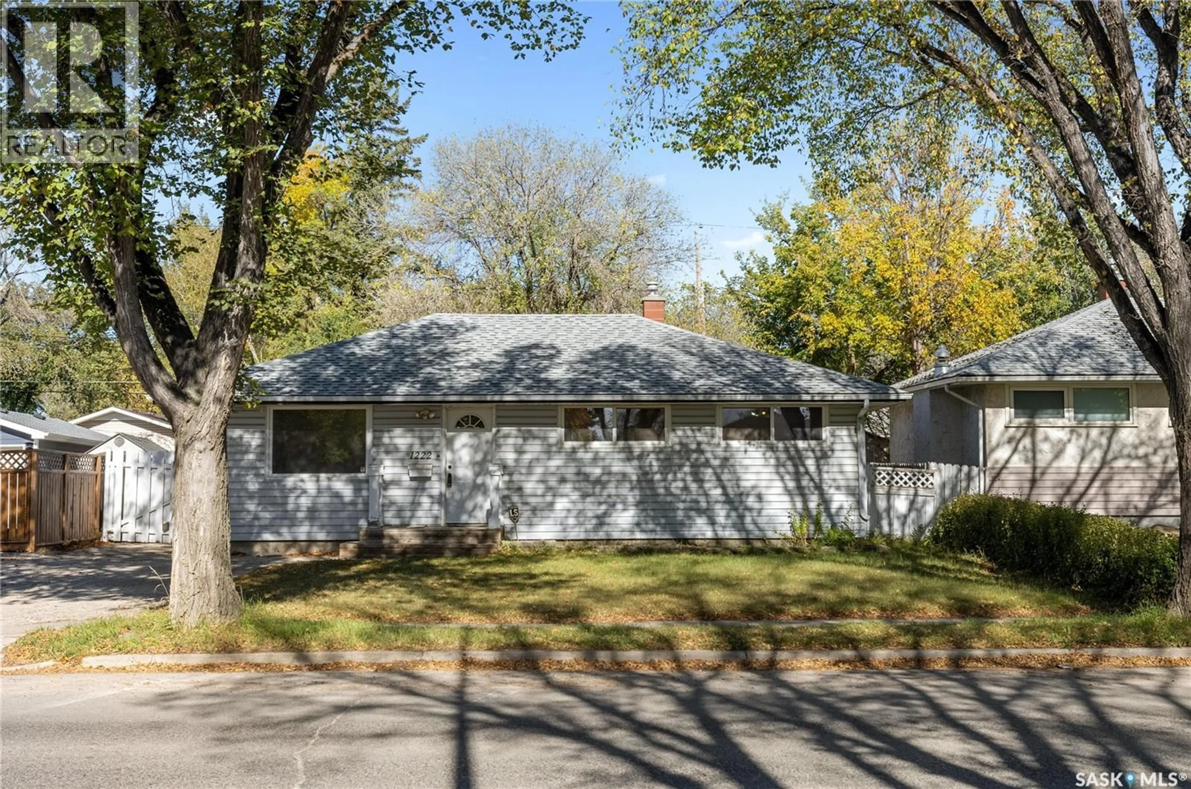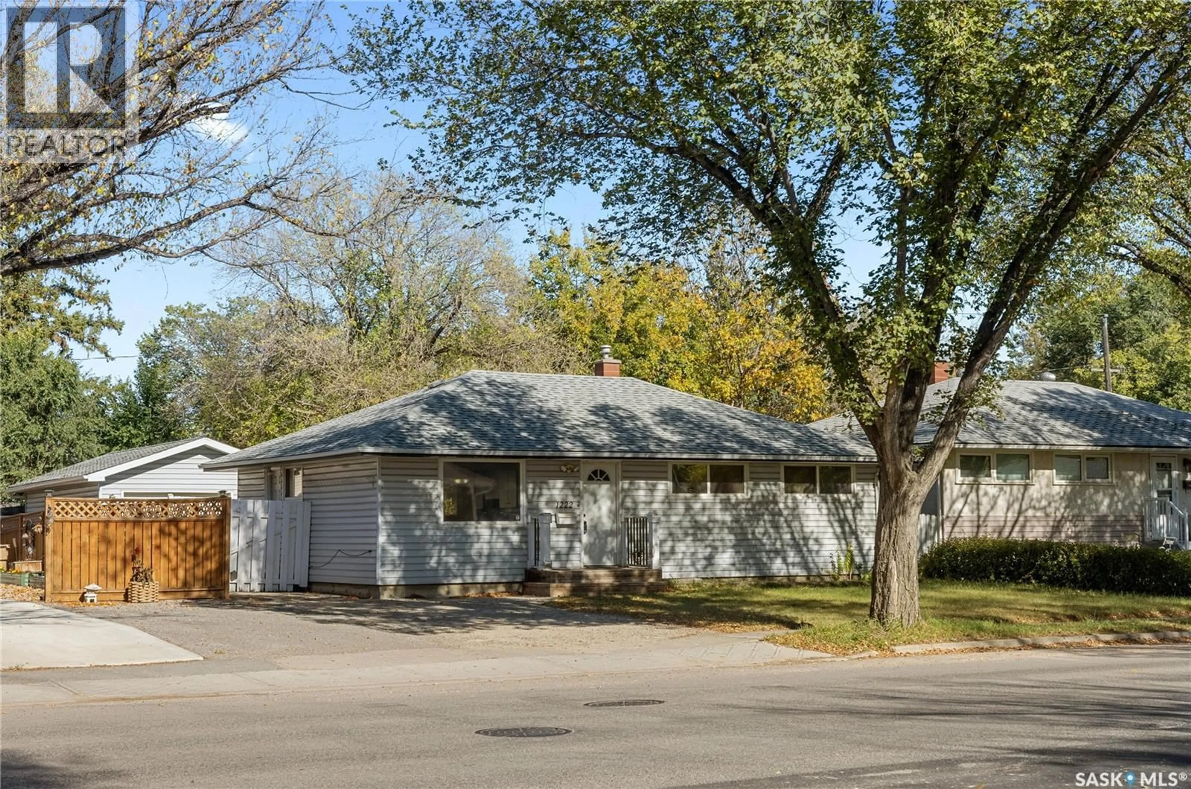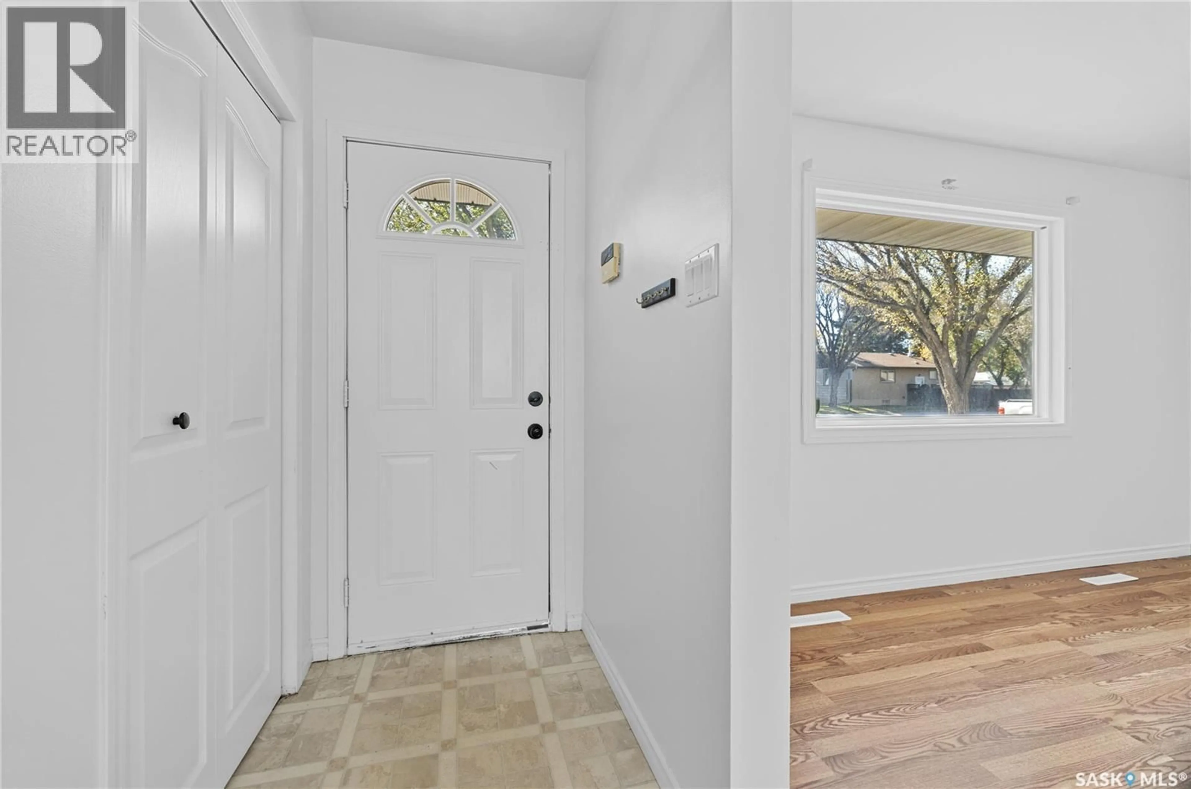1222 7TH AVENUE, Regina, Saskatchewan S4R0H4
Contact us about this property
Highlights
Estimated valueThis is the price Wahi expects this property to sell for.
The calculation is powered by our Instant Home Value Estimate, which uses current market and property price trends to estimate your home’s value with a 90% accuracy rate.Not available
Price/Sqft$210/sqft
Monthly cost
Open Calculator
Description
Perfectly positioned between north-end convenience and east-end energy (just a 10-minute drive!), this charming and affordable bungalow offers the best of both worlds. Built in 1962, this recently updated 3-bedroom, 1-bathroom home features just under 1,000 sq. ft. of comfortable living space. Ideal for first-time home buyers, investors, or empty nesters looking to downsize. Inside, you’ll find a thoughtfully designed layout with everything you need on one level. The modern, yet traditional galley kitchen features rich but muted dark olive cabinetry, crisp white subway tile, and a classic palette of soft grey walls that continues throughout the home. Neutral laminate and linoleum flooring provide a timeless home - the perfect canvas to make this space your own. The open-concept living room, dining nook, and kitchen flow seamlessly together, creating a sense of connection while still offering distinct, functional spaces. Down the hall, three well-sized bedrooms each include custom closet systems, and a beautifully updated four-piece bathroom catches your eye with its colour drenched dark olive walls. Adjacent to the kitchen, a moody dark-gray mudroom adds character and convenience, complete with main floor laundry, ample storage, and a side door providing quick access to the backyard. Outside, enjoy a fenced, xeriscaped yard designed for low maintenance, with an exposed aggregate patio and mature trees providing natural shade and privacy. A rolling gate leads to the oversized 16’ x 24’ detached garage - insulated, heated, and equipped with two 220V outlets - perfect for hobbies, storage, or winter parking. Additional updates include PVC windows and new shingles on the house (August 2022). This move-in-ready home combines comfort, function, and style in one affordable package. Contact your agent today for more information or to book your private showing! As per the Seller’s direction, all offers will be presented on 10/13/2025 6:00PM. (id:39198)
Property Details
Interior
Features
Main level Floor
Foyer
Living room
16'09" x 11'05"Dining nook
8'10" x 7'03"Kitchen
9'03" x 9'01"Property History
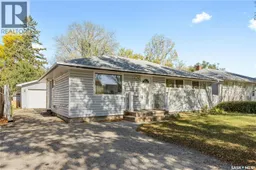 33
33
