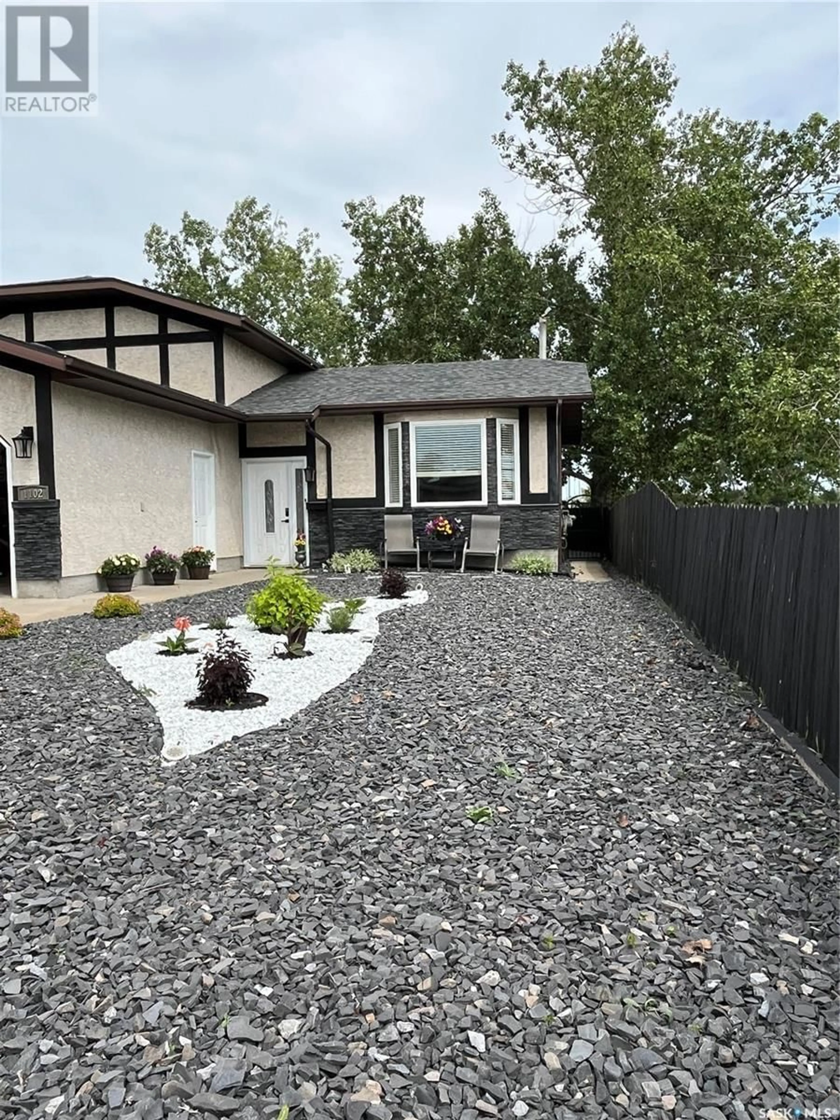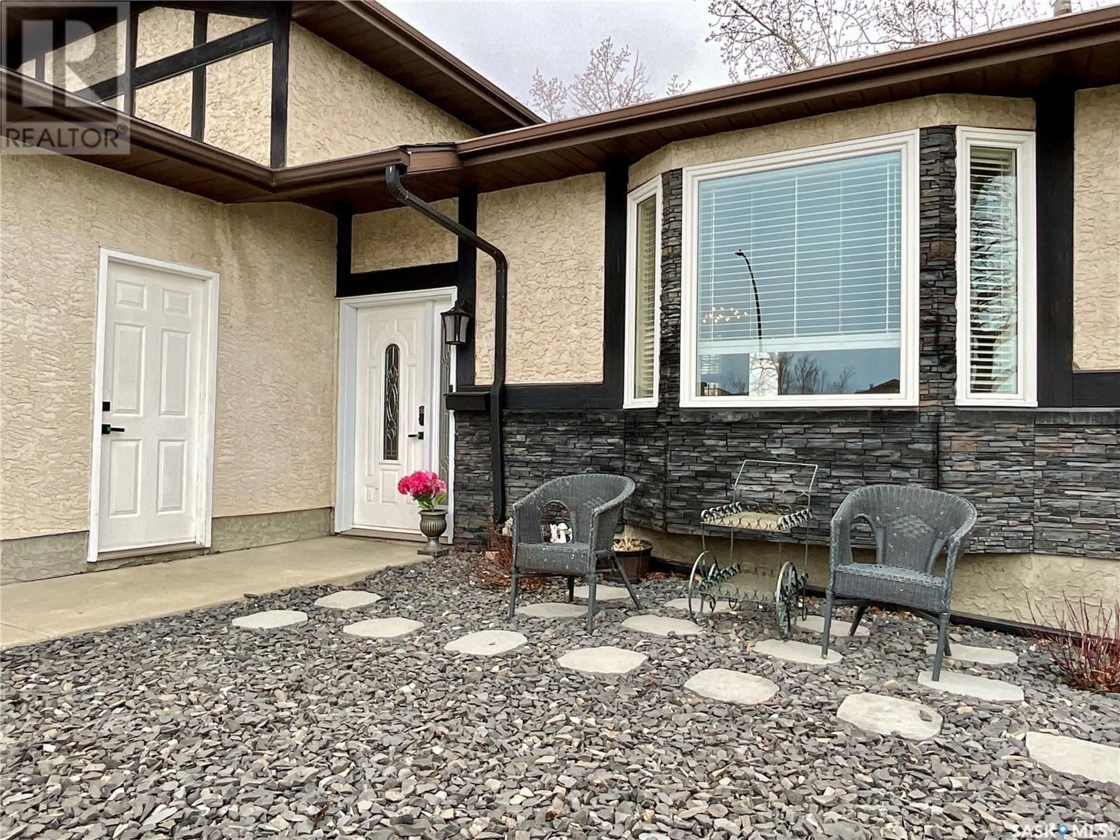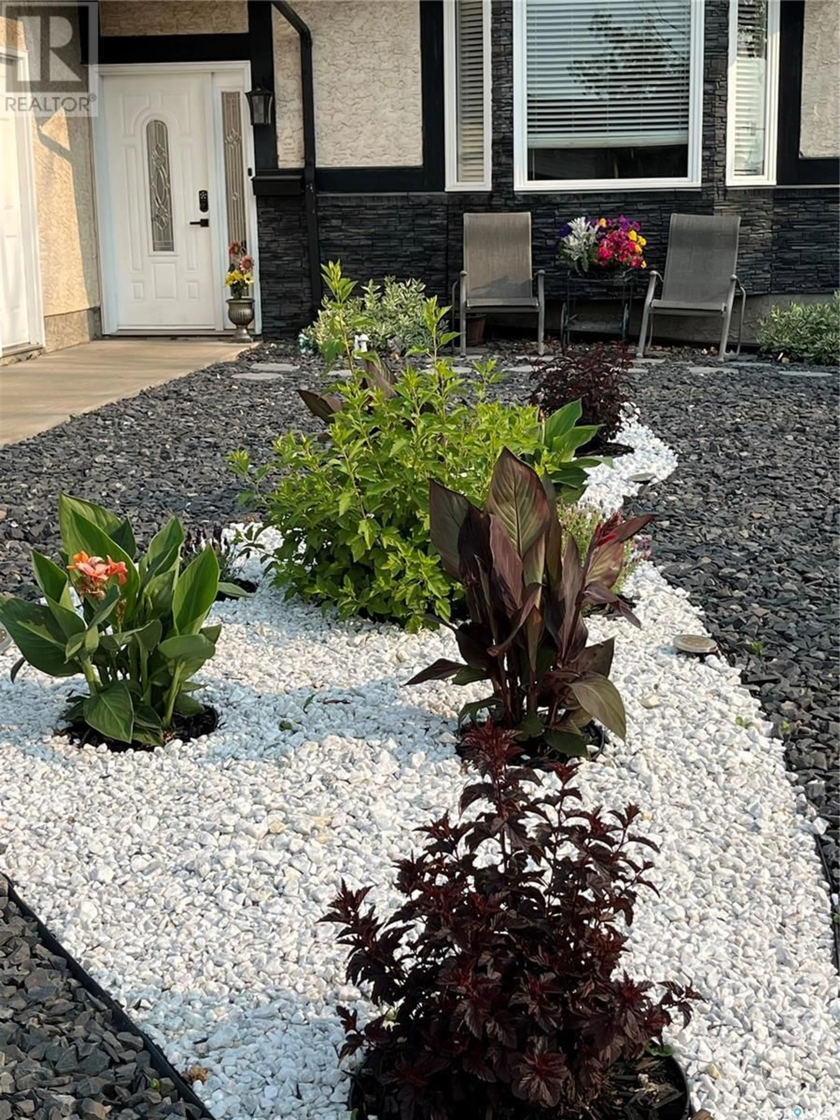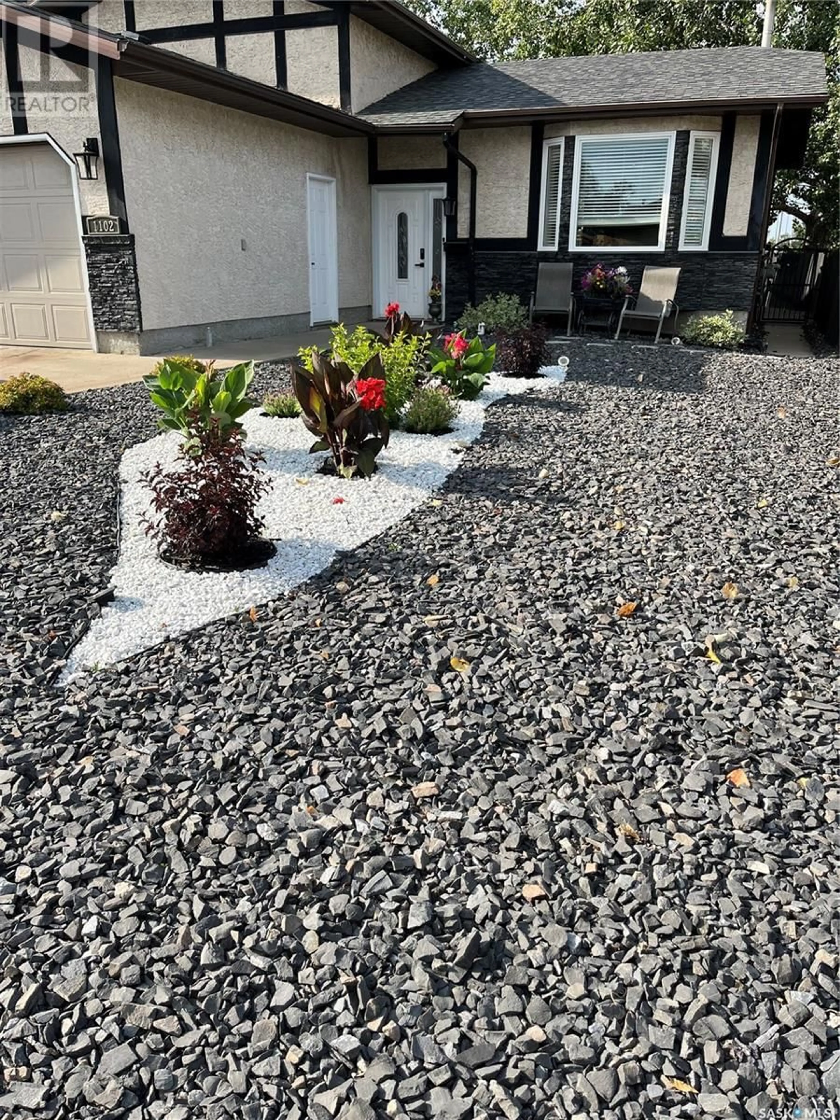1102 8TH AVENUE, Regina, Saskatchewan S4R8M8
Contact us about this property
Highlights
Estimated ValueThis is the price Wahi expects this property to sell for.
The calculation is powered by our Instant Home Value Estimate, which uses current market and property price trends to estimate your home’s value with a 90% accuracy rate.Not available
Price/Sqft$255/sqft
Est. Mortgage$1,653/mo
Tax Amount (2024)$3,343/yr
Days On Market13 days
Description
What a fantastic 4 level split. Located across from Dover Park, as you walk into the updated 34" front door you are greeted with a perfect sunken foyer with room for removing shoes and closet for coats. A few steps lead up to living room with updated laminate flooring, and a few steps lead down to 3rd level. The main level is complete with dining room open to nicely painted white kitchen with updated counter tops, and open to living room as well. Doors from dinning room to deck and wonderfully manicured back yard. 2nd level features 3 bedrooms w/updated flooring, updated 4pc bathroom & 2pc ensuite. 3rd level features laundry in 2pc bathroom as well as perfect home theater system for lounging with the family and friends (screen and projector included). 4th level features den with a window (no closet) and otherwise open for further development. Home has numerous upgrades including shingles, windows, interior doors and trim, lighting, heated double attached garage with 220 plugin, LED lights and pot lights over workbench. Updated exterior lights, zeroscaped front yard and concrete slab under crawl space. This home shows excellent. (id:39198)
Property Details
Interior
Features
Main level Floor
Kitchen
8'10 x 8'4Dining room
10'8 x 7'6Living room
11'8 x 12'2Foyer
Property History
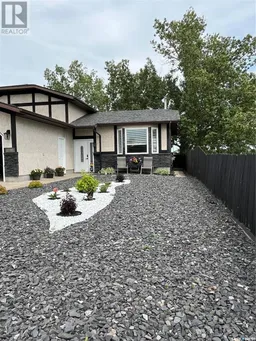 39
39
