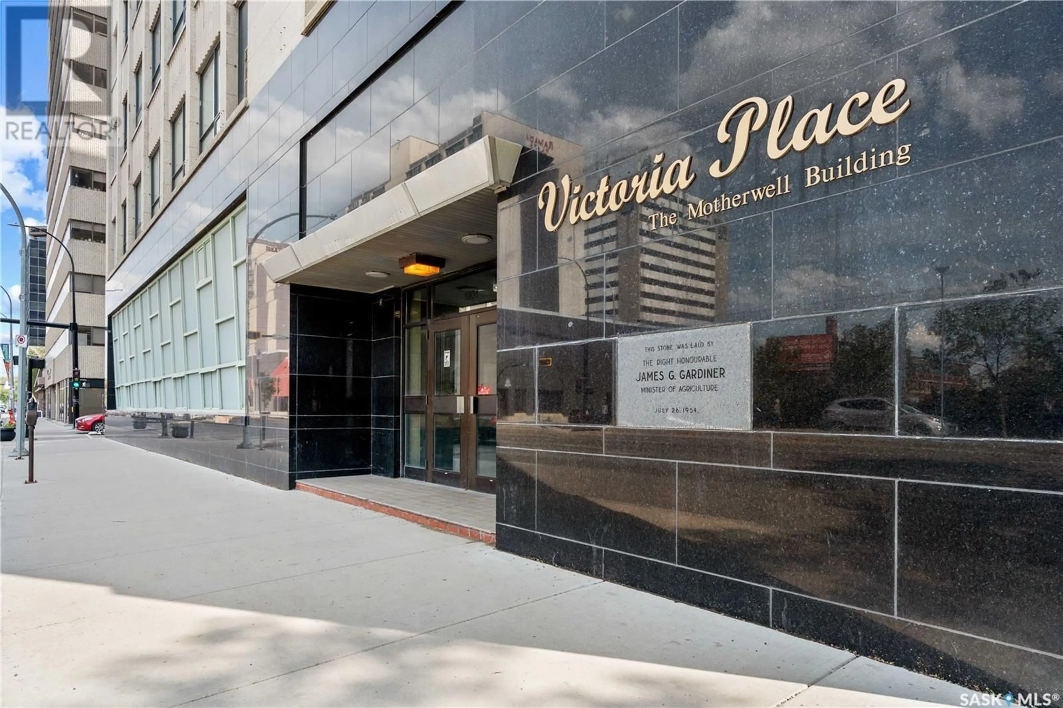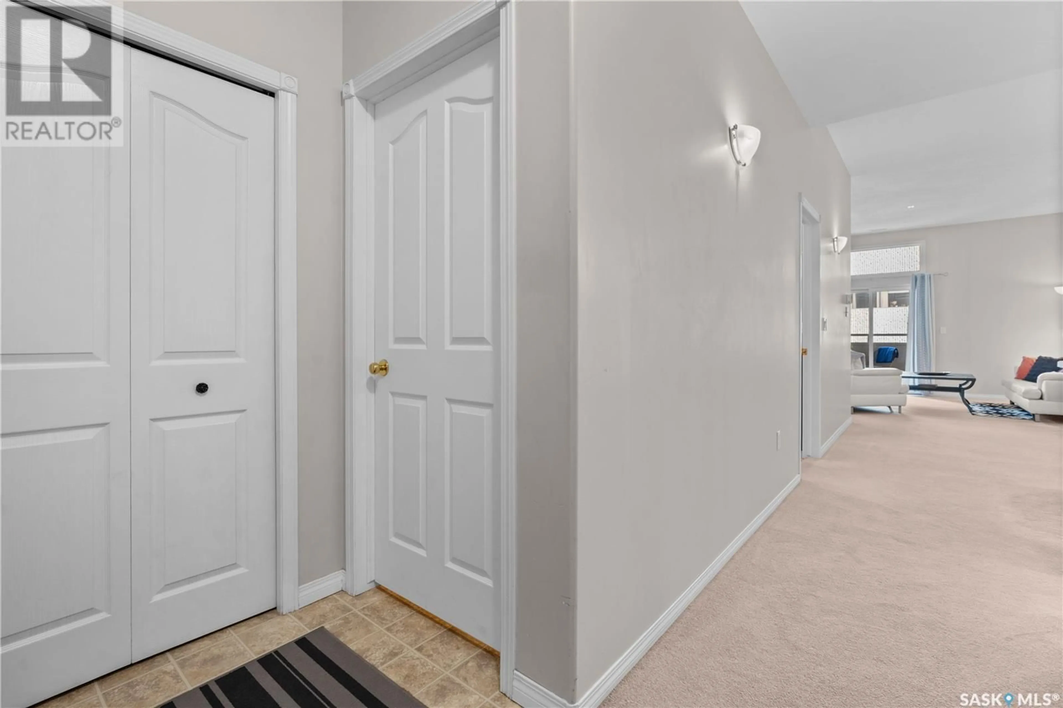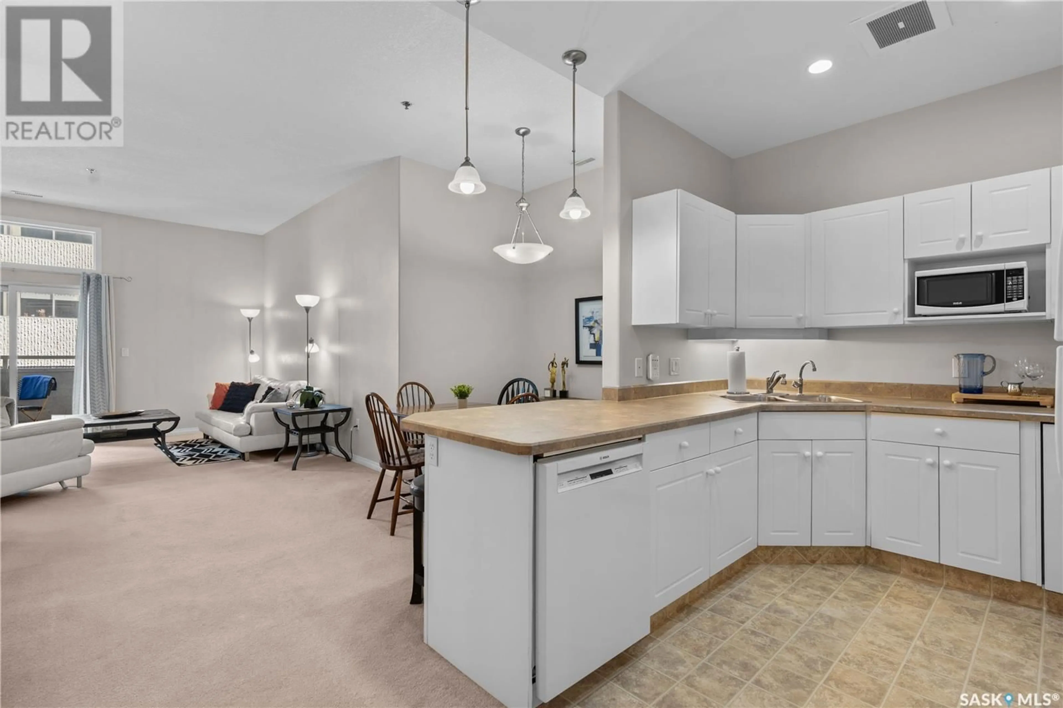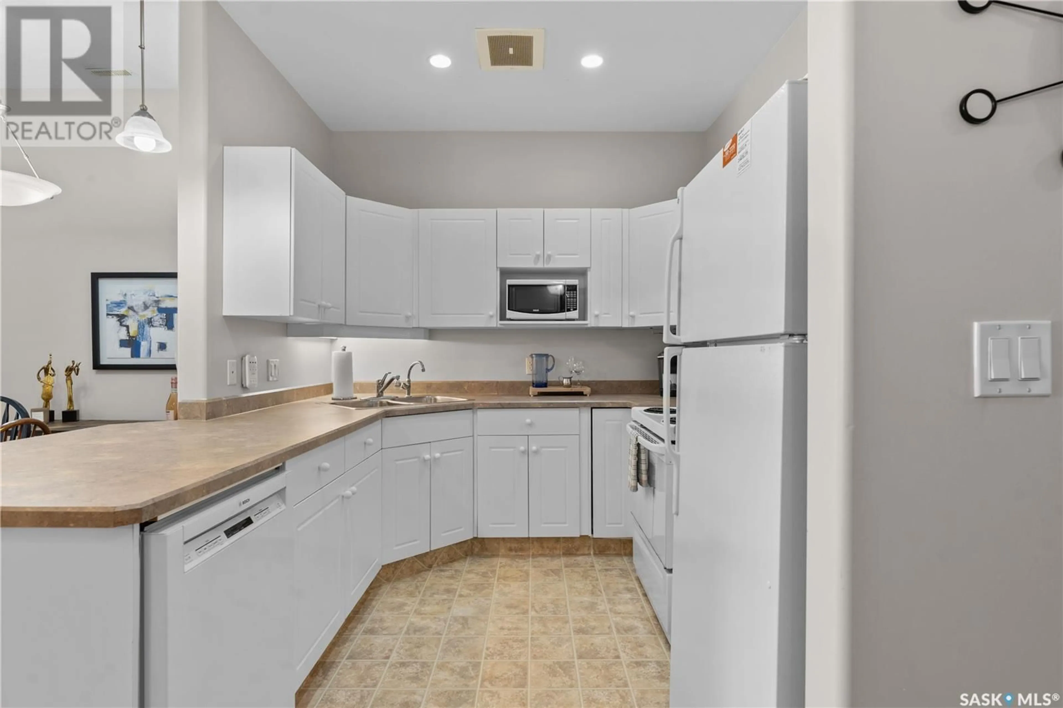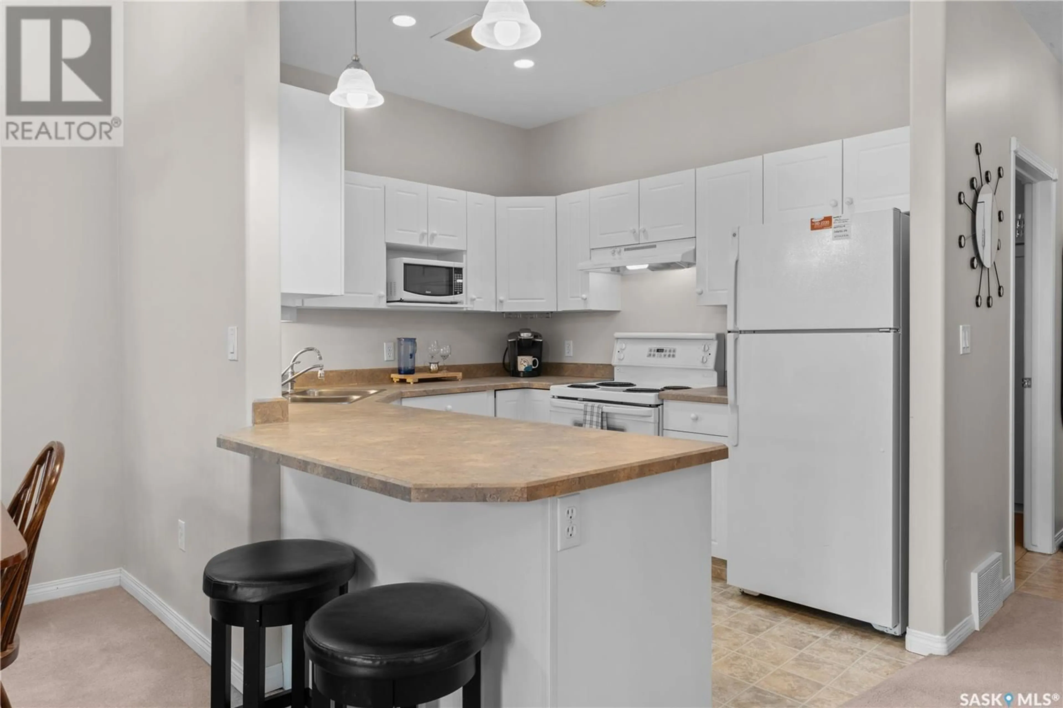503 1901 VICTORIA AVENUE, Regina, Saskatchewan S4P3R4
Contact us about this property
Highlights
Estimated ValueThis is the price Wahi expects this property to sell for.
The calculation is powered by our Instant Home Value Estimate, which uses current market and property price trends to estimate your home’s value with a 90% accuracy rate.Not available
Price/Sqft$222/sqft
Est. Mortgage$901/mo
Maintenance fees$390/mo
Tax Amount (2025)$2,331/yr
Days On Market2 days
Description
Welcome to Regina's Motherwell Building, a true testament to durability and history. This timeless heritage property and former federal building offers modern conveniences you’ll love, including dual elevator access, a freight elevator, modern security with fire suppression systems, and a heated underground parkade with bike storage for those who like to get around on 2 wheels. Take the elevator to the 5th floor to discover a bright and contemporary 1-bedroom, 1-bathroom condo. This well-maintained home is designed for both comfort and style. The open-concept kitchen boasts plenty of counter and cabinet space, complete with a sit-up island, perfect for casual meals or entertaining. Adjacent to the kitchen is a dining area that leads to the living room, where you can step through the patio doors to your private balcony with downtown views. The spacious bedroom offers ample closet space, while a 4-piece bathroom with a large vanity, a versatile den, and in-suite laundry with storage complete this unit. Condo fees include common insurance (building), water, sewer, garbage, snow removal, exterior building maintenance, reserve fund, building operation costs & reserve fund. This is downtown living at its finest, don’t miss your chance to see it in person. Contact your REALTOR® today to schedule a viewing. This could be the one you’ve been waiting for! (id:39198)
Property Details
Interior
Features
Main level Floor
Kitchen
8' 10" x 13' 10"Dining room
7' 9" x 13' 10"Living room
13' 4" x 13' 5"Bedroom
10' 3" x 15' 9"Condo Details
Inclusions
Property History
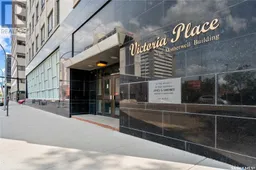 27
27
