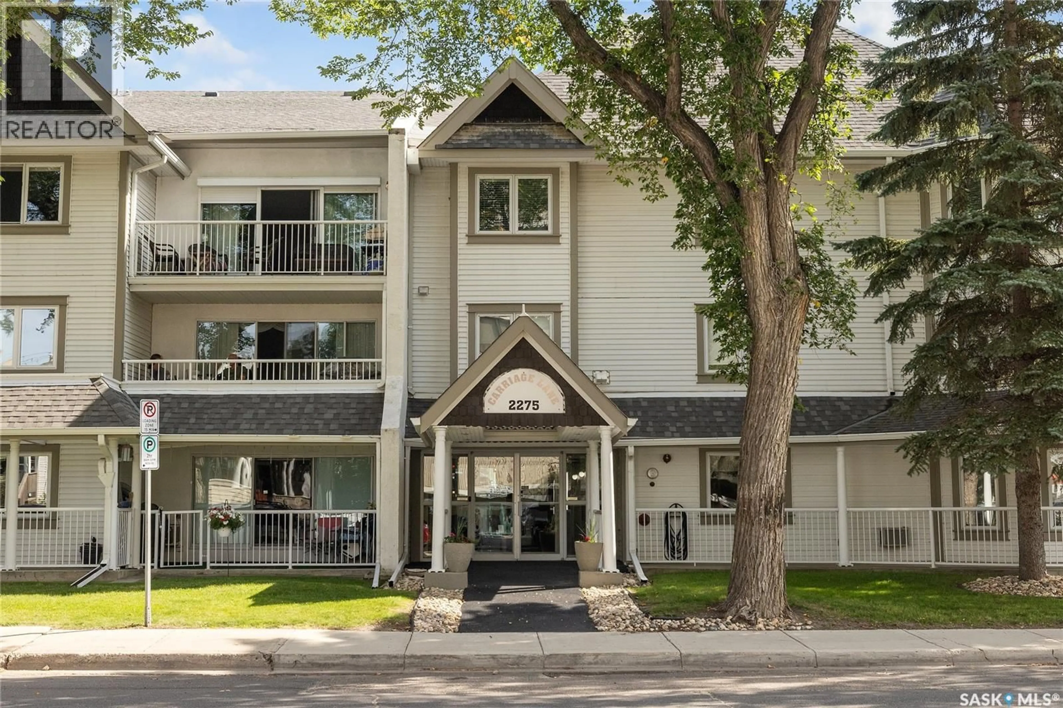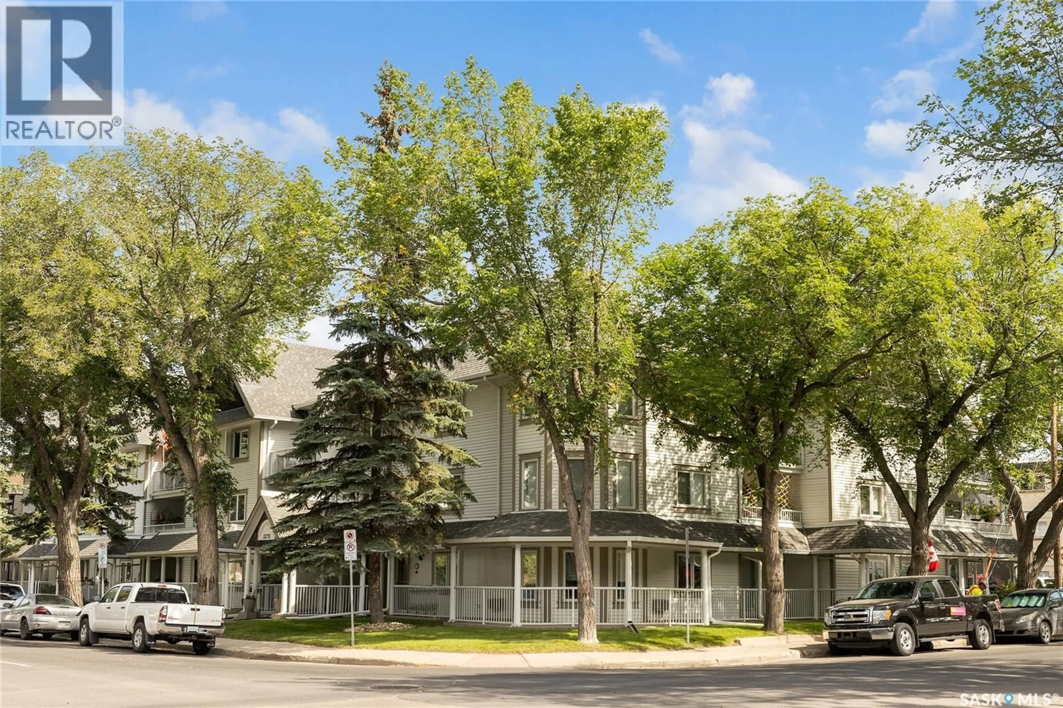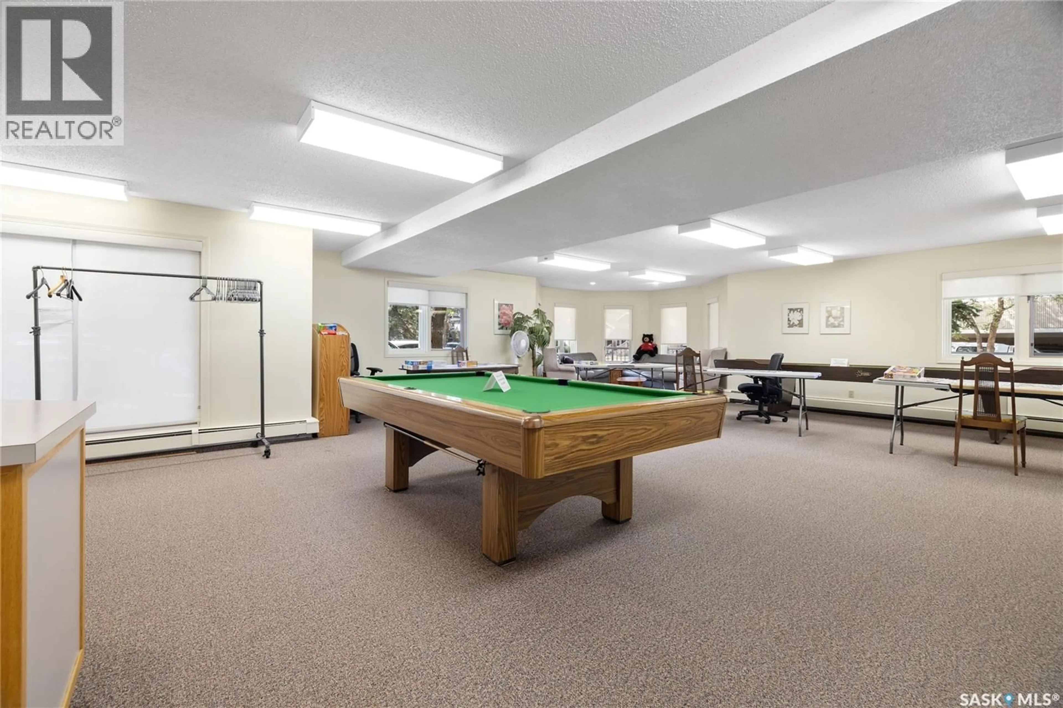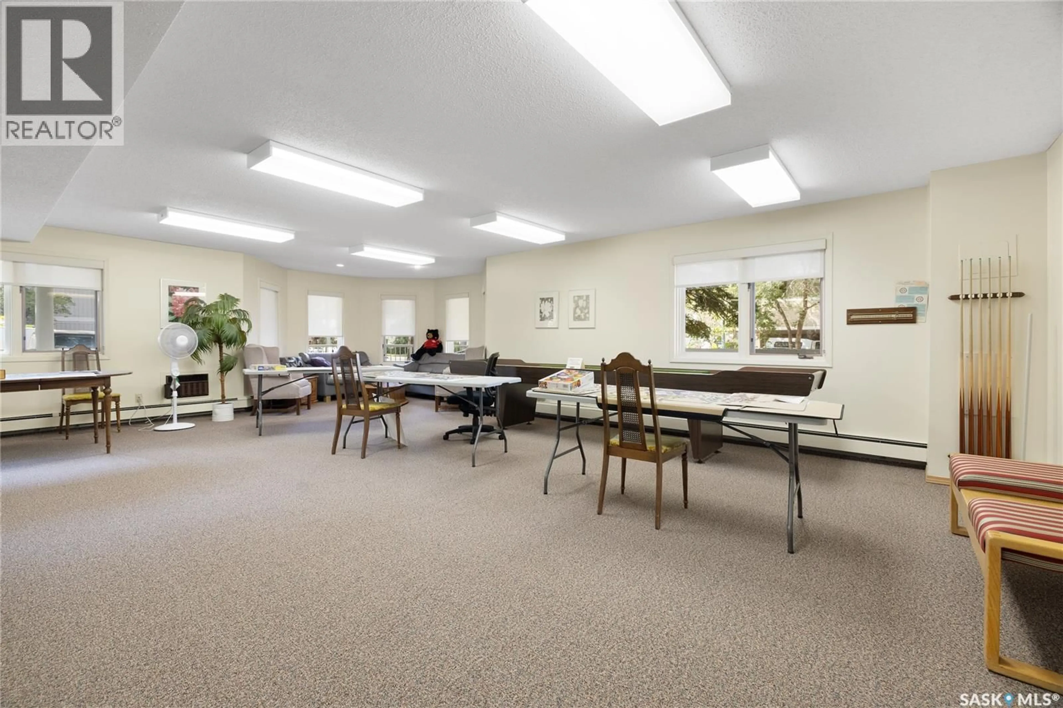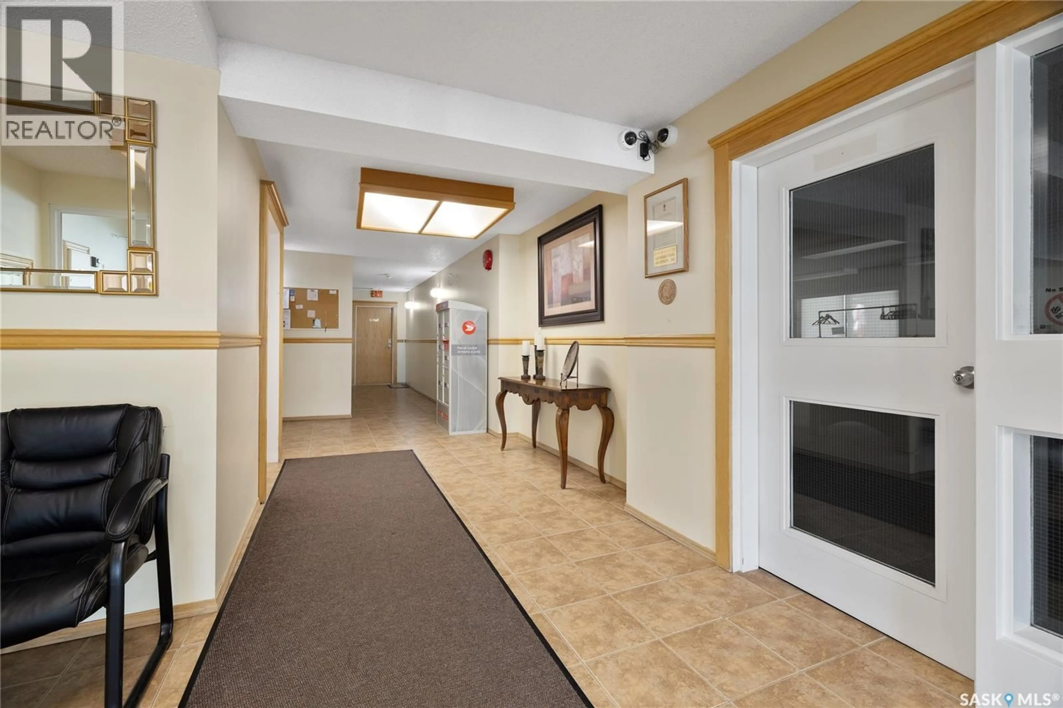306 - 2275 MCINTYRE STREET, Regina, Saskatchewan S4P2S1
Contact us about this property
Highlights
Estimated valueThis is the price Wahi expects this property to sell for.
The calculation is powered by our Instant Home Value Estimate, which uses current market and property price trends to estimate your home’s value with a 90% accuracy rate.Not available
Price/Sqft$156/sqft
Monthly cost
Open Calculator
Description
Welcome to 306-2275 McIntyre Street, a well maintained one-bedroom condo located in the heart of Regina’s desirable Transition neighbourhood. This ideal location places you just one block from the Royal Saskatchewan Museum, Wascana Park and Wascana Lake, with easy access to downtown, local restaurants, public transit and a wide range of city amenities. Situated on the top floor, this east-facing unit offers a peaceful, private living environment with the added bonus of beautiful morning sunlight. The open-concept layout features a spacious living room with laminate flooring. The kitchen is functional with bright white cabinetry and plenty of workspace. The large primary bedroom includes two large walk-in closets. A full four-piece bathroom and the convenience of in-suite laundry further enhance the practicality of this condo. The east-facing balcony provides an ideal setting for seasonal relaxation or casual outdoor entertaining. Additional highlights include a heated underground parking stall, a large private storage unit in the parkade and access to the building’s amenities room, perfect for hosting small gatherings or socializing with neighbours. The building is wheelchair accessible and features an elevator, making it suitable for a wide range of lifestyles. Condo fees include heat, water and sewer. Please note that this is a pet-free building. This condo combines comfort, convenience, and exceptional location, all in one attractive and affordable package. Don’t miss your opportunity to experience low maintenance living just steps from some of Regina’s most beautiful parkland and cultural landmarks. (id:39198)
Property Details
Interior
Features
Main level Floor
Kitchen/Dining room
8’ x 8’Living room
14’10” x 19’Bedroom
14’10 x 10’8”4pc Bathroom
Condo Details
Inclusions
Property History
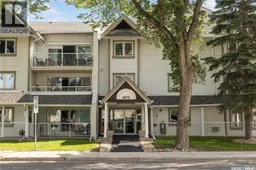 24
24
