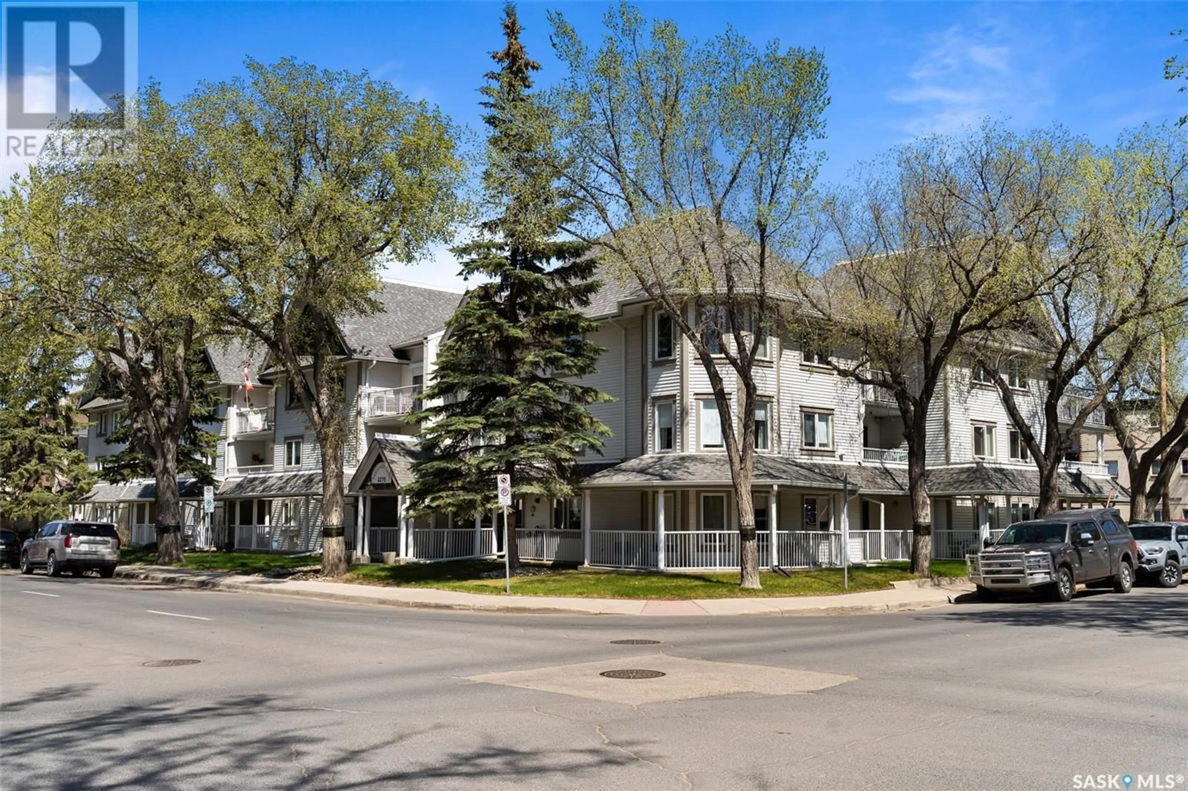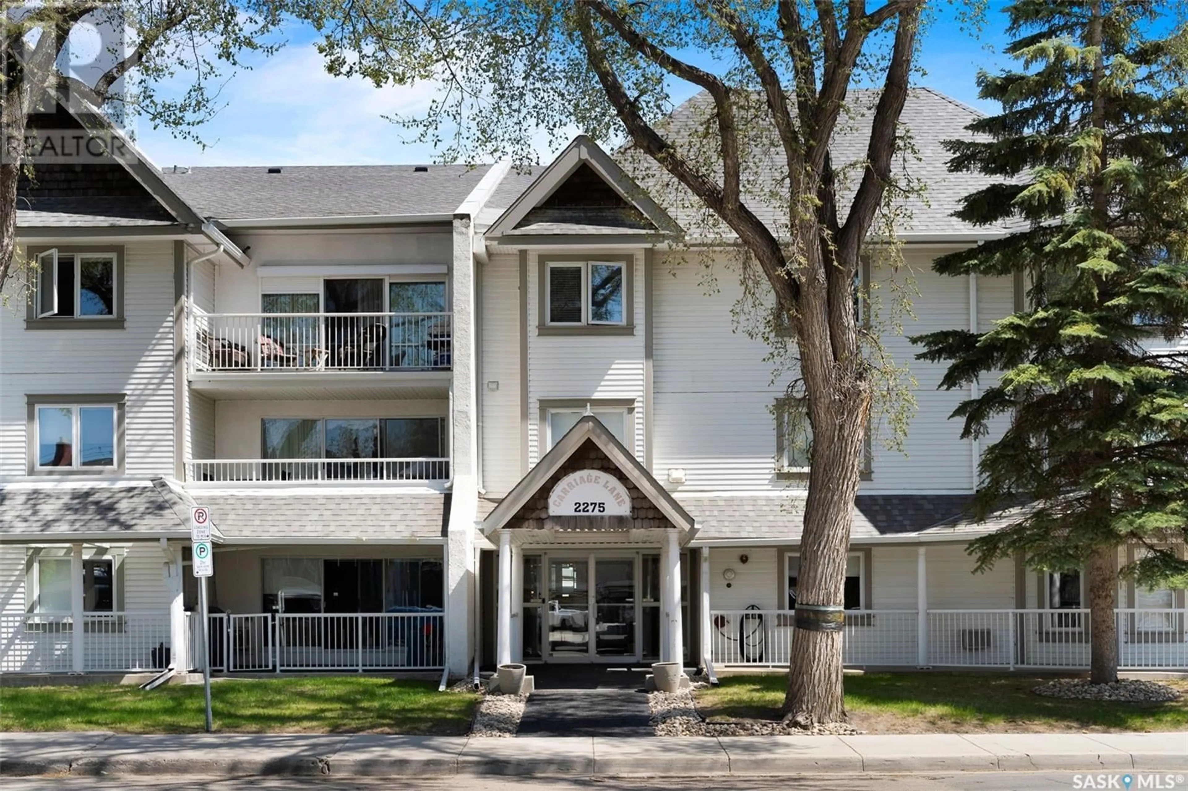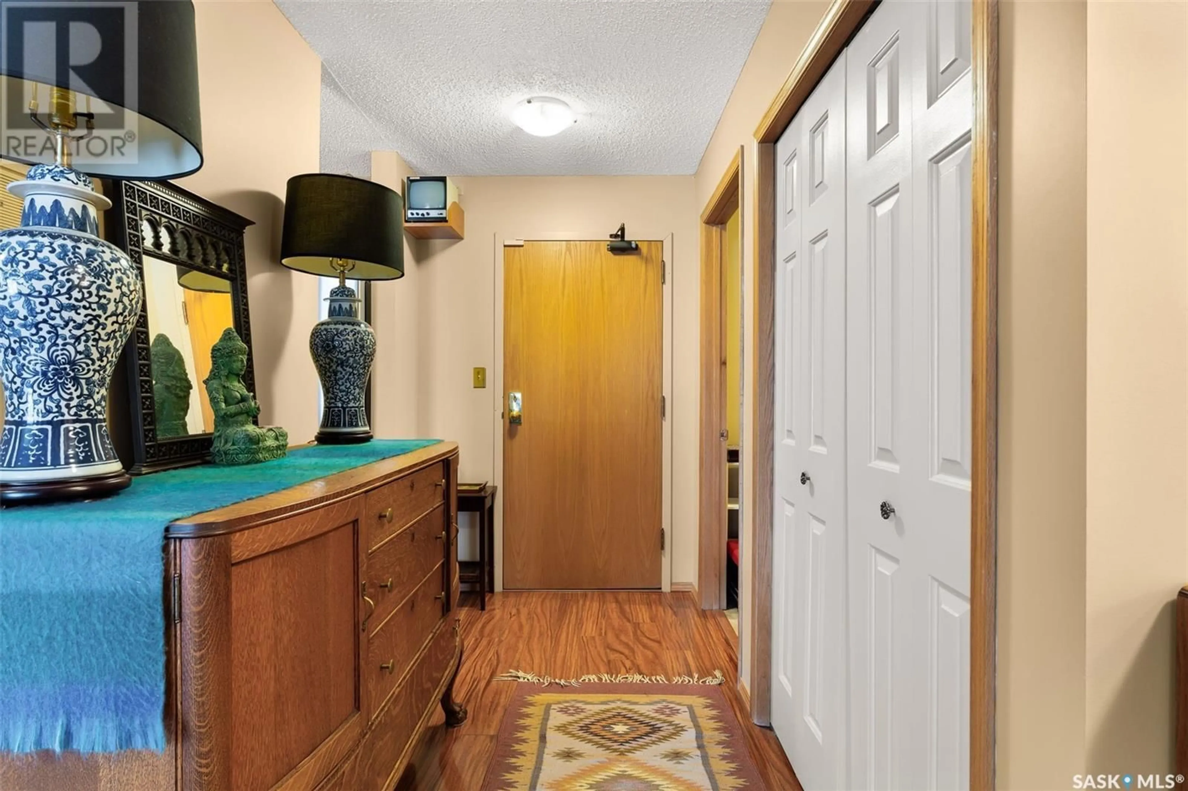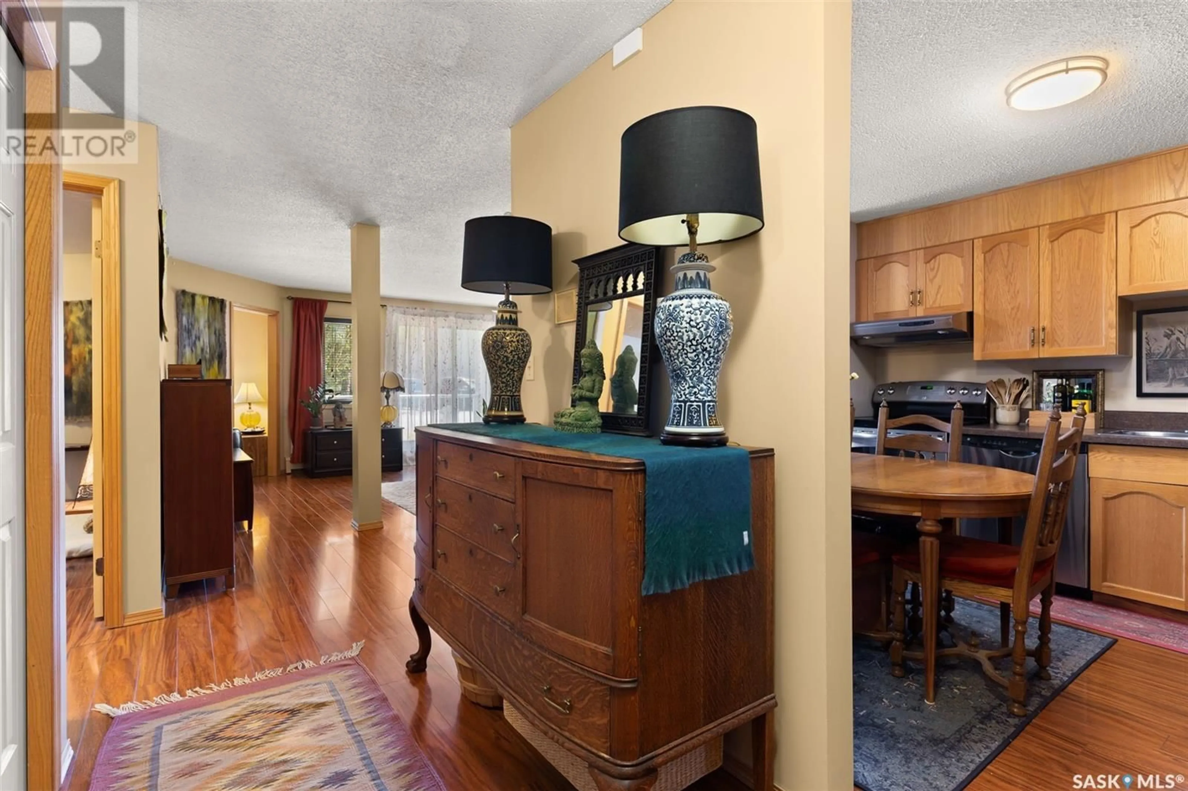2275 - 107 MCINTYRE STREET, Regina, Saskatchewan S4P2S1
Contact us about this property
Highlights
Estimated ValueThis is the price Wahi expects this property to sell for.
The calculation is powered by our Instant Home Value Estimate, which uses current market and property price trends to estimate your home’s value with a 90% accuracy rate.Not available
Price/Sqft$190/sqft
Est. Mortgage$730/mo
Maintenance fees$410/mo
Tax Amount (2024)$1,902/yr
Days On Market10 days
Description
Welcome home to 107 2275 McIntyre Street, a beautifully zen-like condo within the award-winning Carriage Lane complex. This elegant 893sqft condo offers a fantastic floorplan with a den (could be an additional bedroom w/o closet), 1 Primary bedroom with nook space & 1 bathroom. You are welcomed into a spacious foyer, adjacent to a large mud room accommodating the in-suite laundry, wall shelving & coat area. The open concept main floor includes the living room with access to the covered deck & wall unit central air conditioning, kitchen with upgraded countertops + all stainless-steel appliances are included, and an eat-in dining room space. Facing east, the morning sunshine accents the upgraded laminate flooring throughout and the warm paint tonnes. The full bathroom has been updated as well! There is heated underground parking (1 stall measuring 9x16) & a dedicated storage space (measuring 5x10). The Carriage Lane complex is professionally managed, offering wheelchair accessibility, an elevator, amenities room (with cooking area) & condo fees that include common area maintenance, external building maintenance, garbage, heat, common area insurance, lawn care, reserve fund, sewer, snow removal and water. If you are ready to live a more zen-like lifestyle, walkable to local restaurants, art galleries & Wascana Park, this could be your next home sweet home! (id:39198)
Property Details
Interior
Features
Main level Floor
Foyer
9.3 x 5.3Living room
19.8 x 154pc Bathroom
7.8 x 5Kitchen/Dining room
10.1 x 10Condo Details
Inclusions
Property History
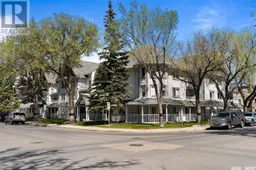 28
28
