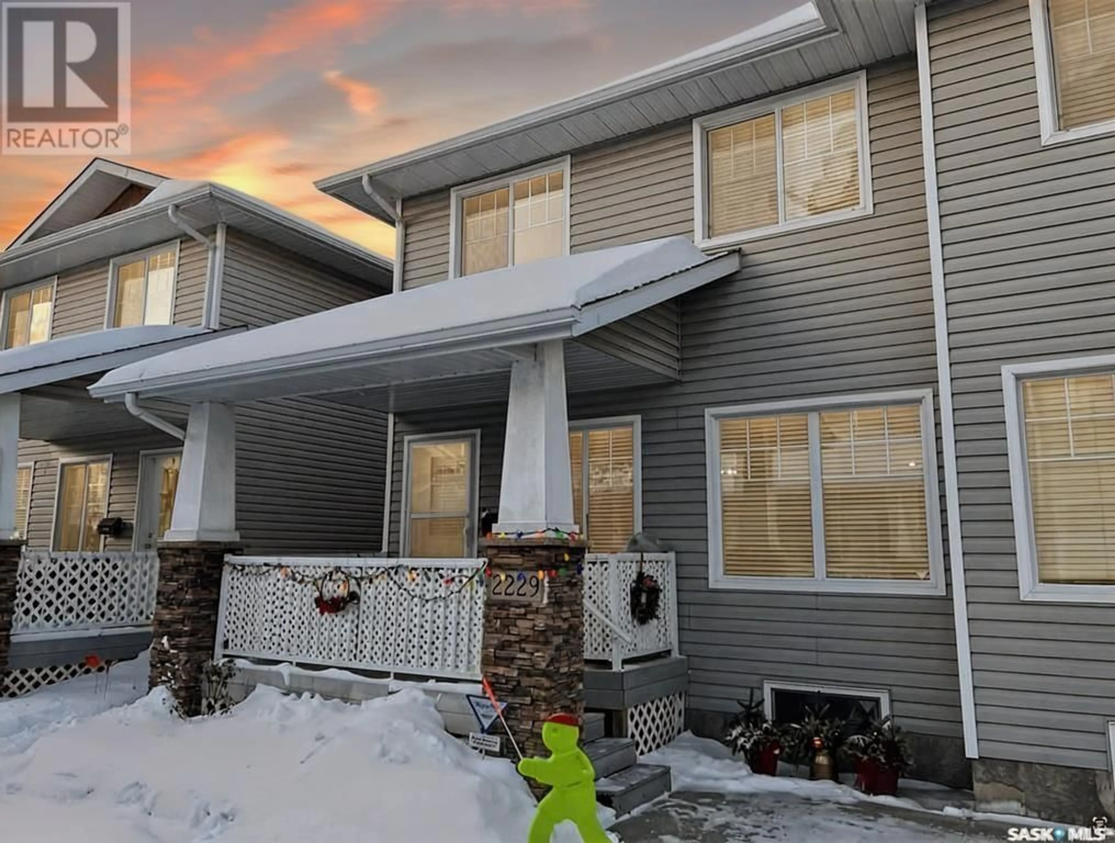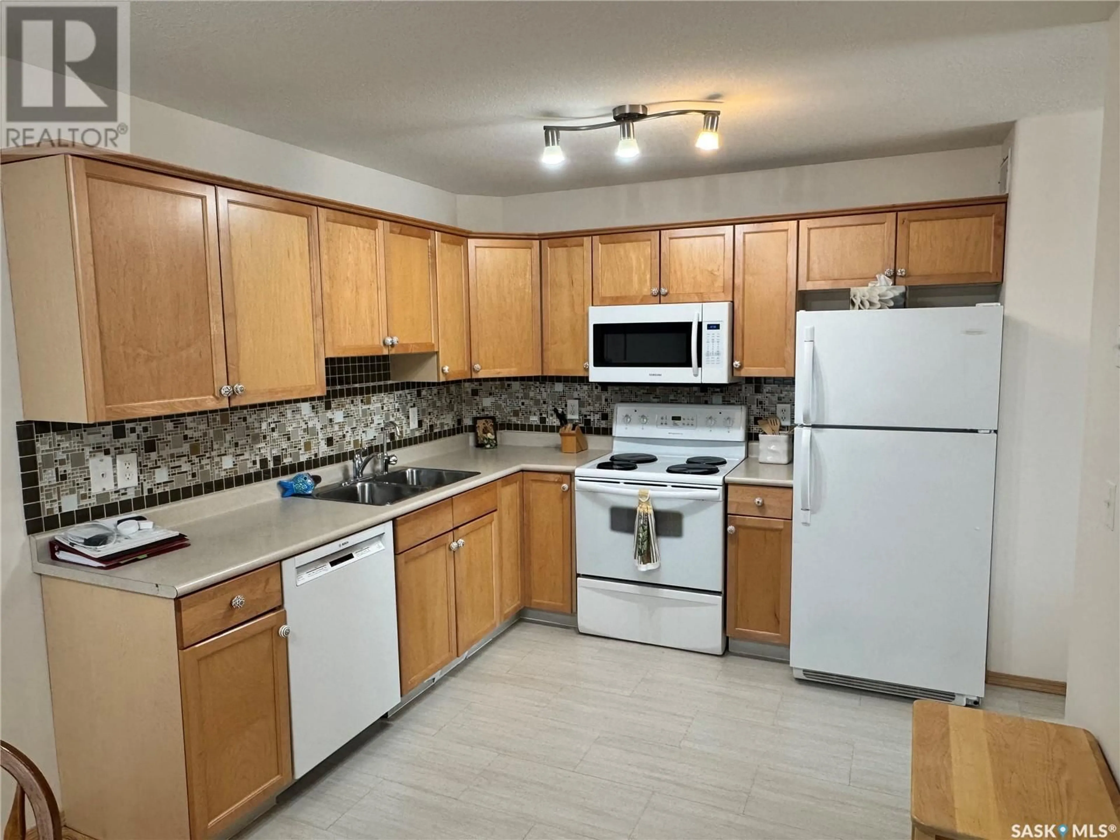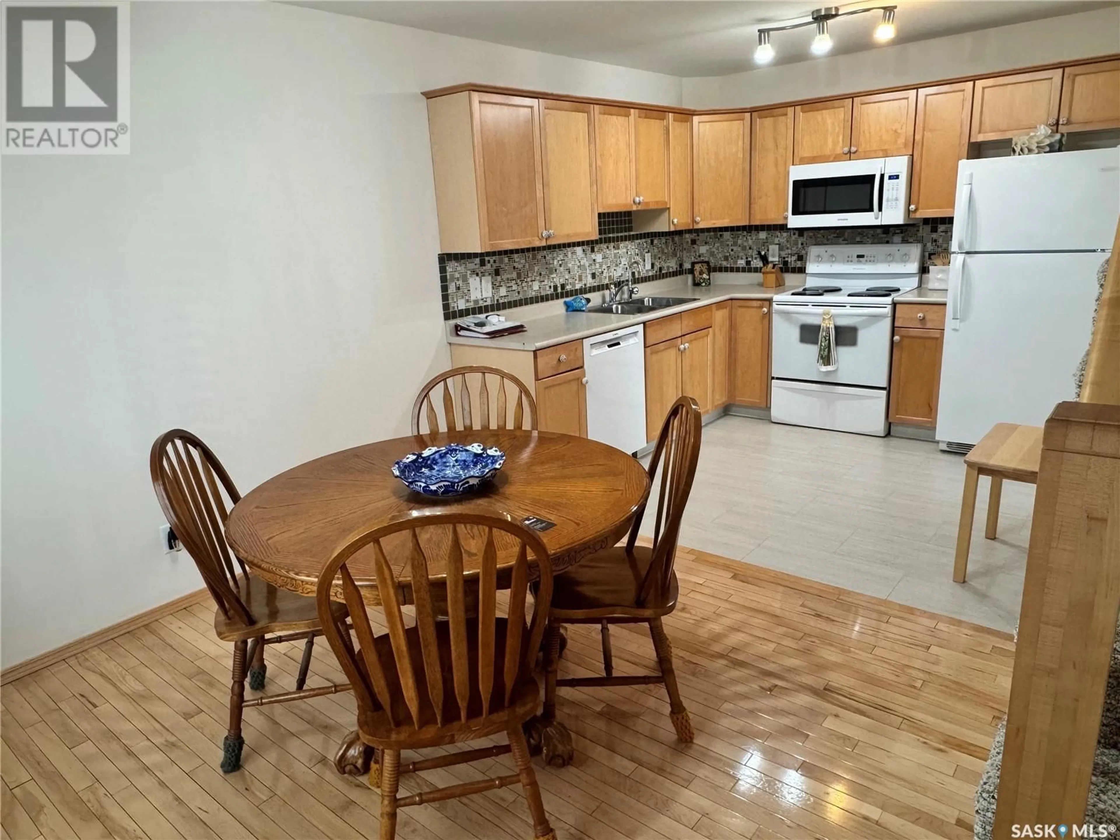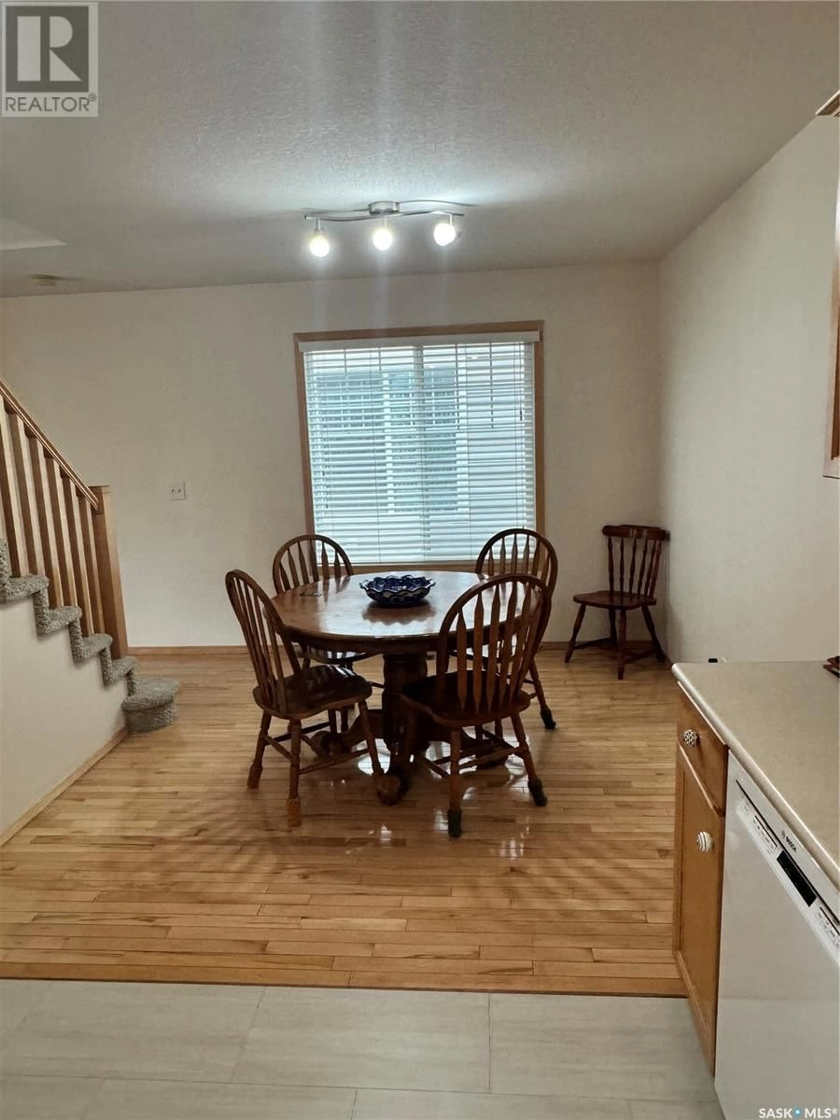2229 TREETOP LANE, Regina, Saskatchewan S4P4V8
Contact us about this property
Highlights
Estimated valueThis is the price Wahi expects this property to sell for.
The calculation is powered by our Instant Home Value Estimate, which uses current market and property price trends to estimate your home’s value with a 90% accuracy rate.Not available
Price/Sqft$203/sqft
Monthly cost
Open Calculator
Description
Excellent Condition, Original Owner Condo – Move-In Ready! As a REALTOR®, this is the type of listing that makes us jump for joy. This beautifully maintained, original owner condo is a rare find! Located in a prime location within walking distance to Wascana Park, downtown, and the General Hospital, this home offers both convenience and comfort. Featuring 2 bedrooms plus a Flex room, this home is designed for versatility—the Flex room is perfect for a home office, hobby space, or TV room. The spacious kitchen boasts a generous amount of maple cabinets, a stylish backsplash, and a pantry, providing ample storage and prep space. Living and Dining rooms have hardwood flooring. The finished basement offers a recreation room and several storage areas. Built by Gilroy Homes with open web trusses, this condo is solidly constructed and thoughtfully designed. There appears to be No visible evidence of any foundation cracking or movement. Plumbing is roughed in for a future downstairs Bathroom, which would be fairly easy to install. The furnace and AC have been on a maintenance program with yearly check ups. Step outside to your south-facing front deck, perfect for BBQs and relaxing with a beverage while catching up with neighbours. TWO DEDICATED ELECTRIFIED PARKING STALLS add to the convenience of this fantastic home. If you don't need 2, you could rent one out for added income. If you're looking for a turn-key, exceptionally well-cared-for home in an unbeatable location, this is it! Immediate possession available. Don’t miss your opportunity—schedule your showing today! (id:39198)
Property Details
Interior
Features
Basement Floor
Laundry room
18 ft 6 x 13 ft 6Other
Storage
8 ft 2 x 5Storage
2 ft 10 x 6 ft 6Condo Details
Inclusions
Property History
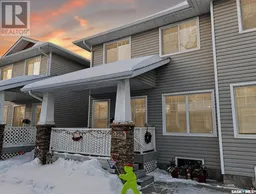 41
41
