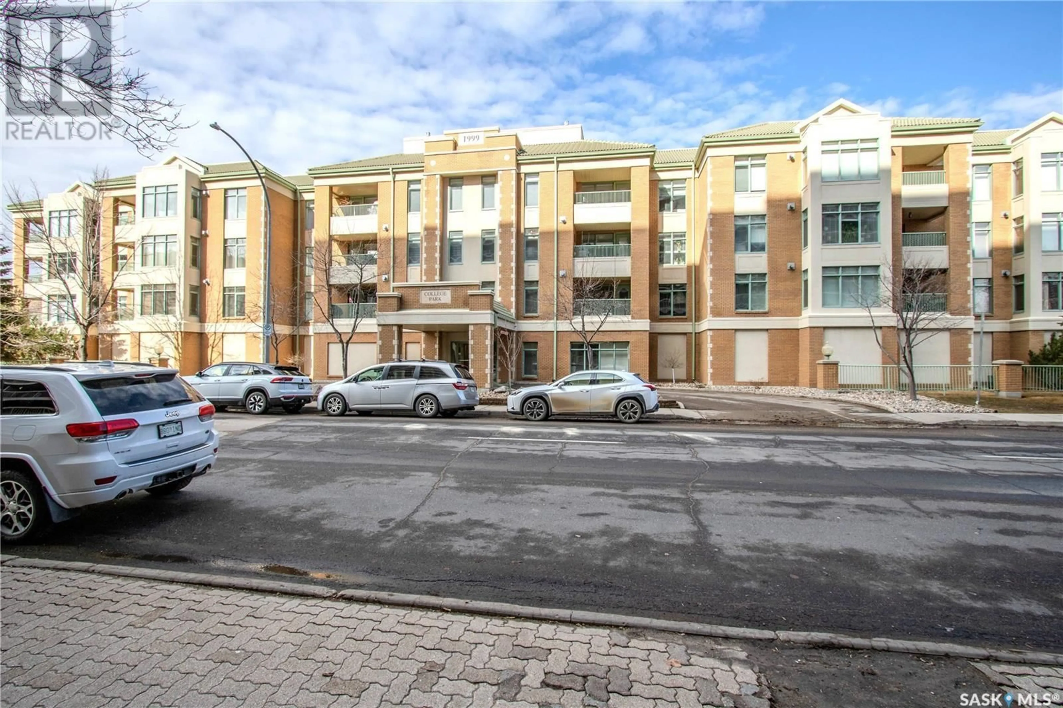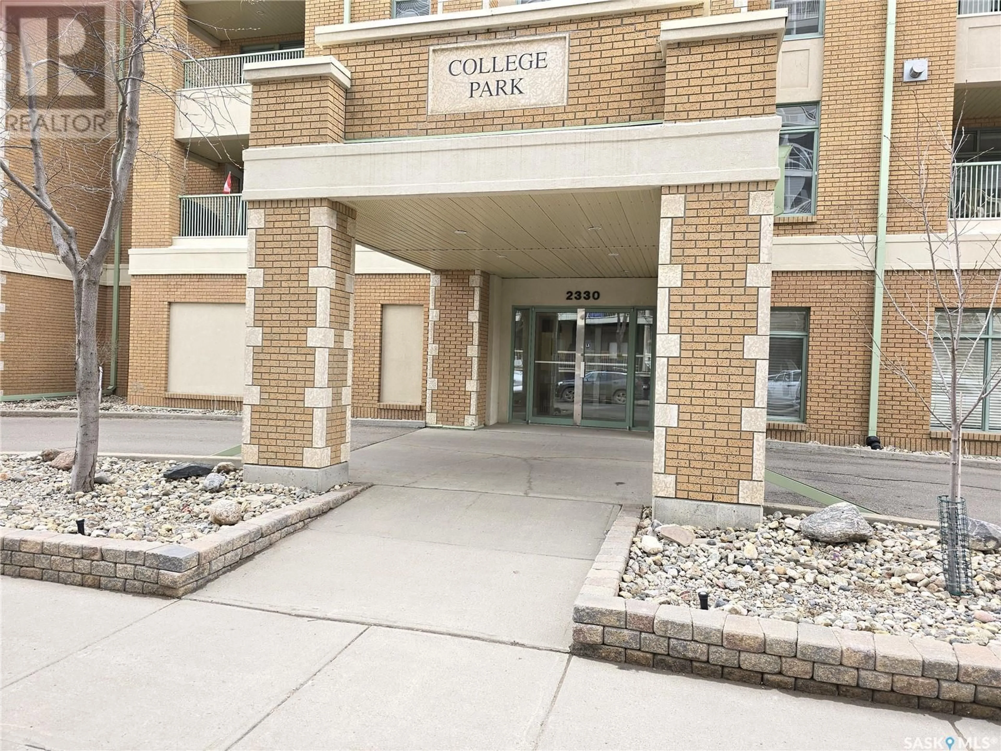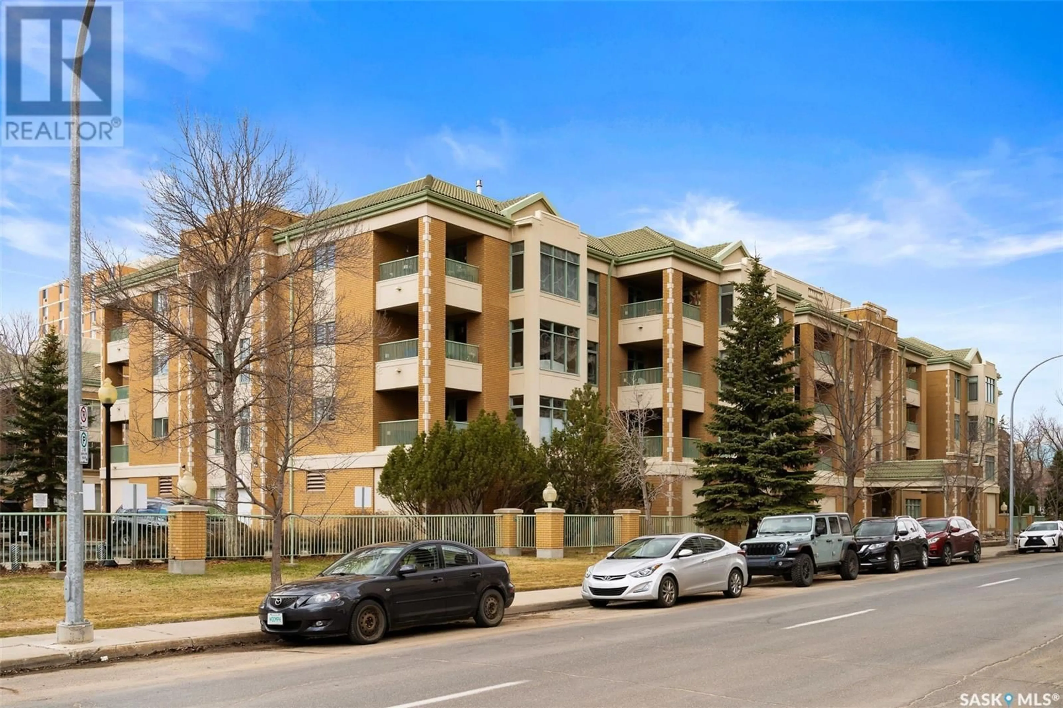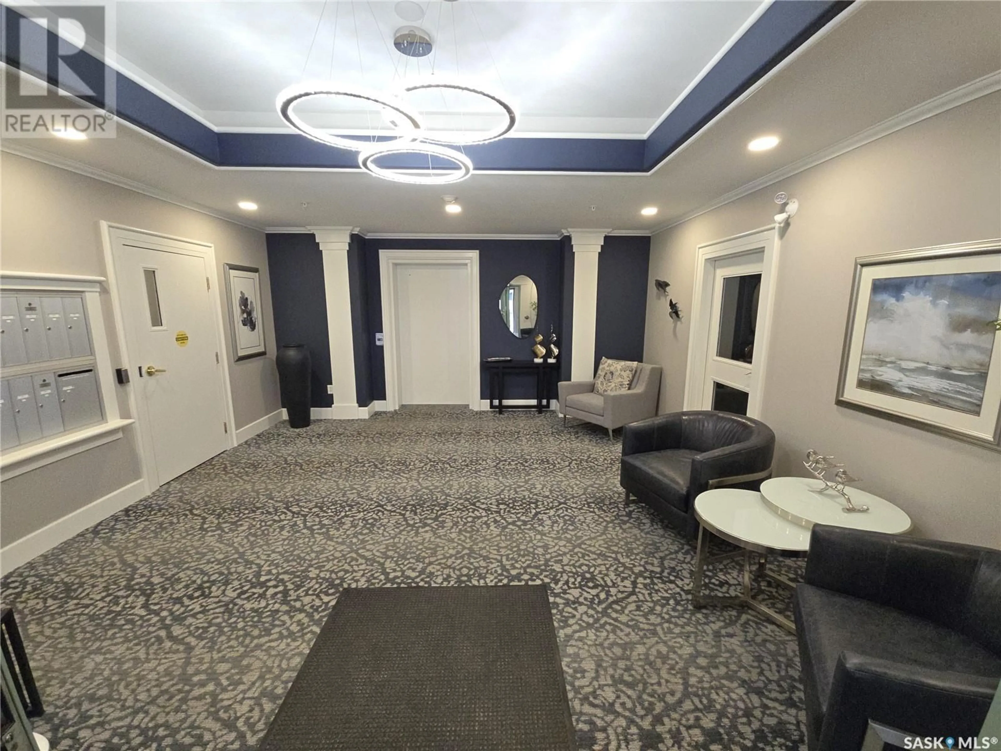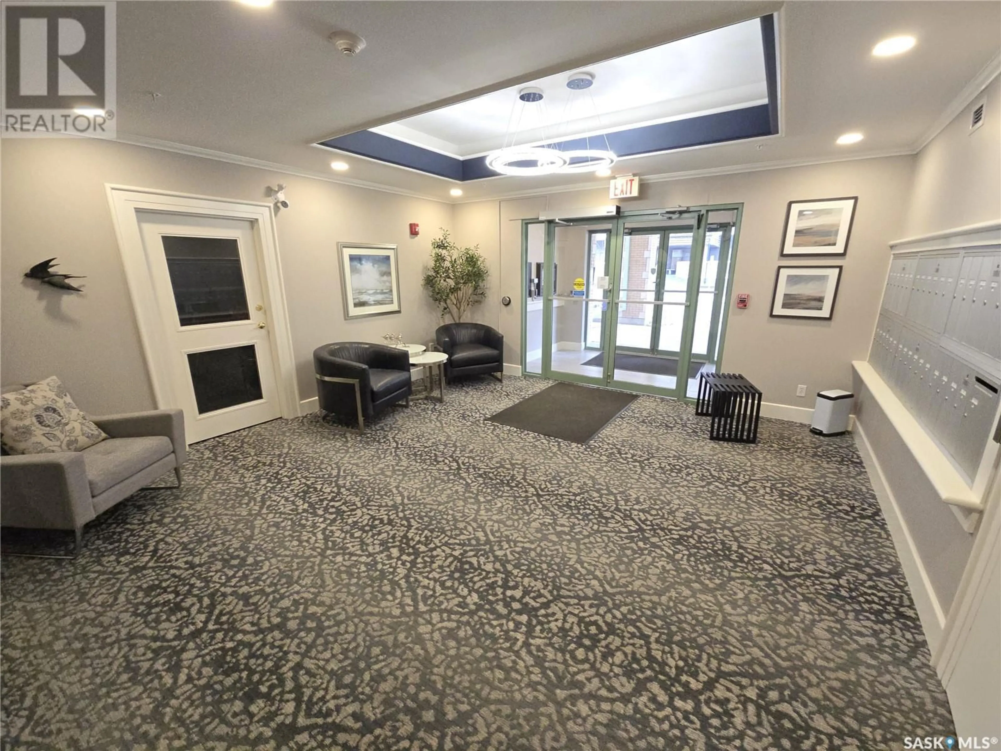#221 - 2330 HAMILTON STREET, Regina, Saskatchewan S4P4M4
Contact us about this property
Highlights
Estimated ValueThis is the price Wahi expects this property to sell for.
The calculation is powered by our Instant Home Value Estimate, which uses current market and property price trends to estimate your home’s value with a 90% accuracy rate.Not available
Price/Sqft$314/sqft
Est. Mortgage$1,803/mo
Maintenance fees$601/mo
Tax Amount (2024)$3,666/yr
Days On Market3 days
Description
Gorgeous Executive 1,334 sq. ft. Open Concept Corner Unit Condo facing South East featuring 2 bedrooms, 2 bathrooms, in suite laundry, with covered balcony and heated underground parking. College park is located steps from Wascana Park, shopping, dining, coffee shops and in walking distance to downtown, Darke Hall and Globe Theatre. Custom Blinds throughout. Upon entering the suite there is a Grand tiled foyer which opens up to the main living space. Maple kitchen features an abundance of cabinetry, glass backsplash, pantry, quartzite countertops, undermount double ss sink, cooktop, built in oven, b/i dishwasher, over the range microwave/hood fan, center island with raised eating bar, pot lighting, bright south facing window and laminate flooring. Kitchen overlooks the spacious dining room that will accommodate a large table for family gatherings. Livingroom features a cozy gas fireplace, a beautiful alcove surrounded by windows and garden door to a lovely corner balcony with gas bbq hookup. The primary bedroom comes with a large walk in closet and 3 pc ensuite with oversized shower. The 2nd bedroom is great for guests and has a 4 pc bathroom right across the hall. There is a large laundry/storage area with shelving. C/air, Elevator, amenities room, exercise area as well as a garbage chute on the same level. Underground/heated parking stall #35 with storage locker #24 as well as a car wash station. Visitor parking is just south of the building. Condo fees include heat, water, sewer, garbage/recycling, common area/exterior maintenance, lawn care, snow removal, building insurance and reserve fund contributions. Schedule your private viewing today! (id:39198)
Property Details
Interior
Features
Main level Floor
Foyer
6 x 15Kitchen
11 x 13Dining room
15.6 x 11.8Living room
15.6 x 14.6Condo Details
Amenities
Exercise Centre
Inclusions
Property History
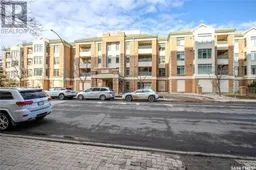 49
49
