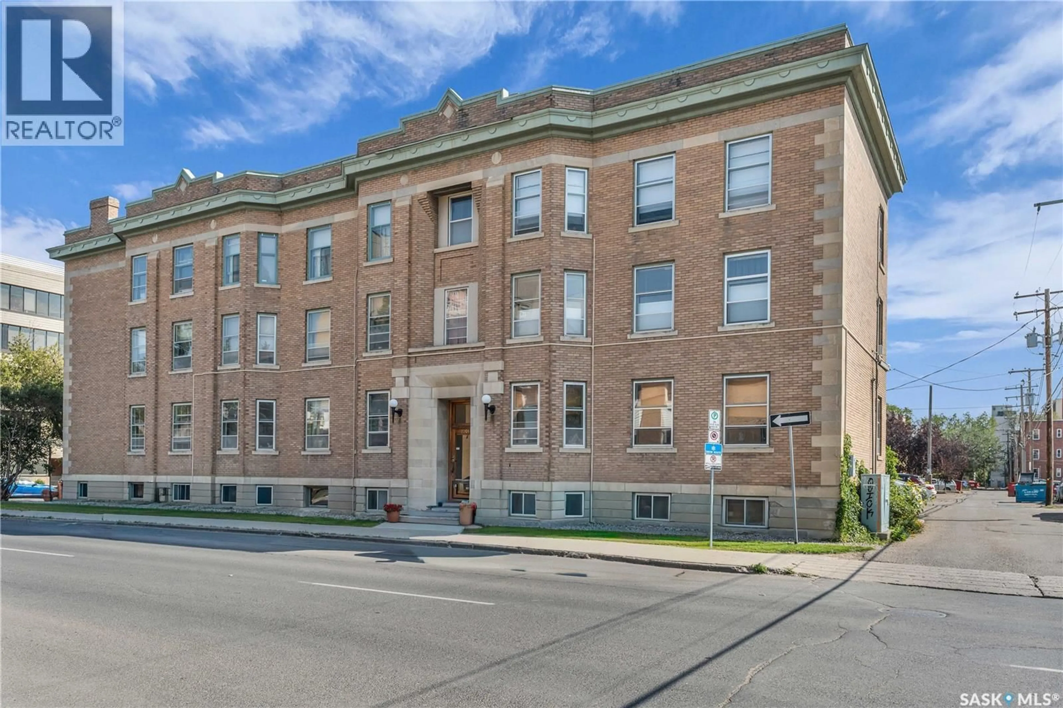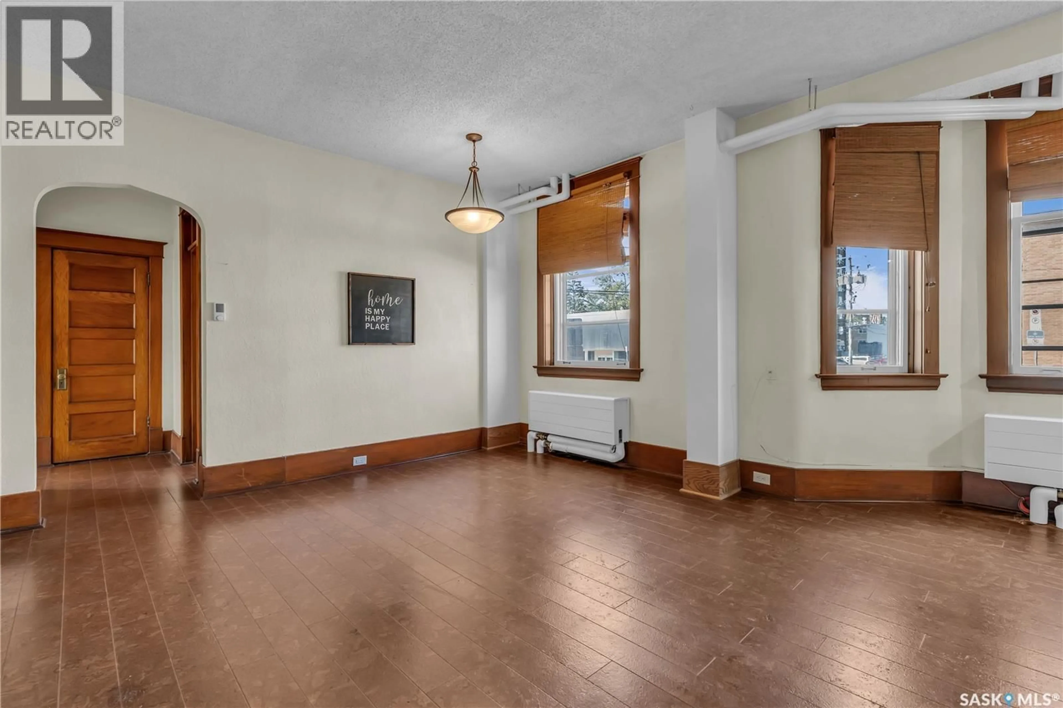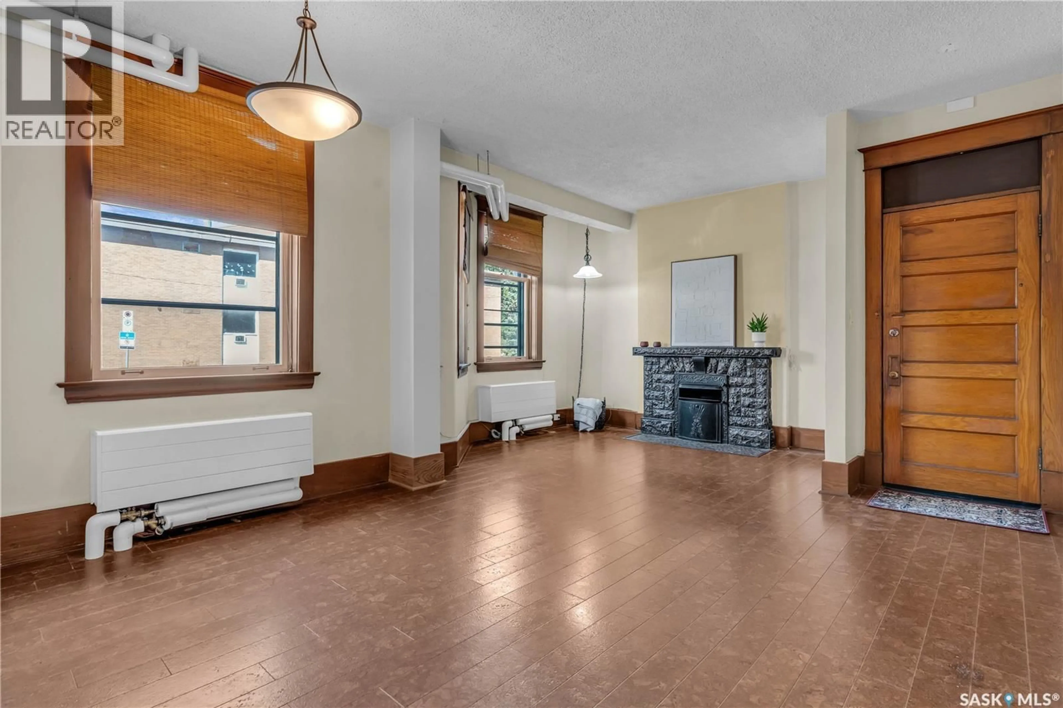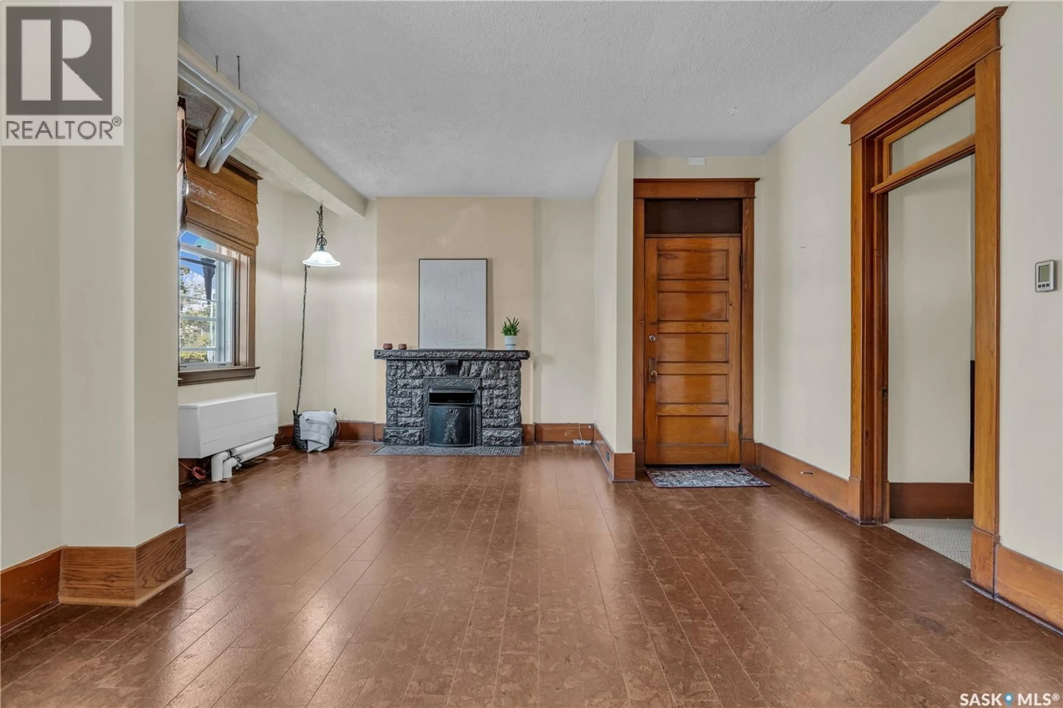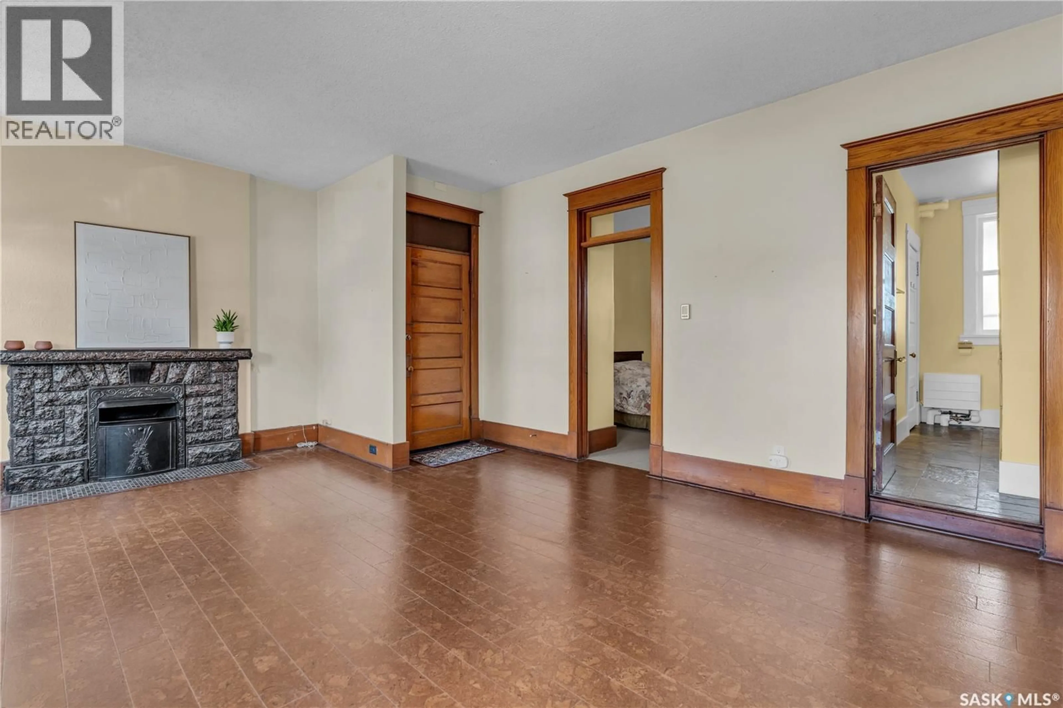2201 - 14 14TH AVENUE, Regina, Saskatchewan S4P0X9
Contact us about this property
Highlights
Estimated valueThis is the price Wahi expects this property to sell for.
The calculation is powered by our Instant Home Value Estimate, which uses current market and property price trends to estimate your home’s value with a 90% accuracy rate.Not available
Price/Sqft$163/sqft
Monthly cost
Open Calculator
Description
Welcome to this charming corner-unit condo located in the historic Bartleman Apartments, right in the heart of Regina’s downtown. Step inside to an open-concept living and dining area where extra windows unique to the corner location fill the space with natural light, highlighting high ceilings and timeless details like original trim, tall baseboards, and classic doors. The space is anchored by a decorative fireplace and finished with cork flooring, adding both warmth and character. An archway leads to the kitchen and secondary bedroom, creating a beautiful flow between rooms. The bright white kitchen is tucked just off the main living space and offers plenty of cabinetry, counter space, and tiled flooring with room to add a coffee bar or buffet if desired, making it both functional and inviting. A garden door extends the living space outdoors to a patio surrounded by greenery, an ideal spot to enjoy your morning coffee or unwind at the end of the day. The primary bedroom offers plenty of room for a king-sized bedroom set and sits adjacent to the 4-piece bathroom. The bathroom features tiled flooring, a tiled shower/tub combo, a storage unit, and a convenient second entry from the main living area. A secondary bedroom off the main living area is complete with a beautiful chandelier and can serve as a home office, reading nook, or guest bedroom with the addition of a wardrobe. Parking is simple with one dedicated stall steps from the back entrance, plus plenty of street parking for guests. What makes this condo especially appealing is the lifestyle it offers. For downtown professionals, the location means you can walk to the office, stop at your favourite café, or head out to dinner without ever needing to drive. Wascana Park, The Museum, local favourites like Tangerine, Fireside Bistro, Niche Yoga & Therapy, and Leo’s OG, plus the many shops along 13th Avenue, are all within walking distance. Move-in ready with quick possession available. (id:39198)
Property Details
Interior
Features
Main level Floor
Family room
19'5 x 13'2Primary Bedroom
11'2 x 10'8Bedroom
10'3 x 9'24pc Bathroom
Condo Details
Amenities
Shared Laundry
Inclusions
Property History
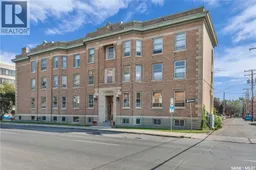 27
27
