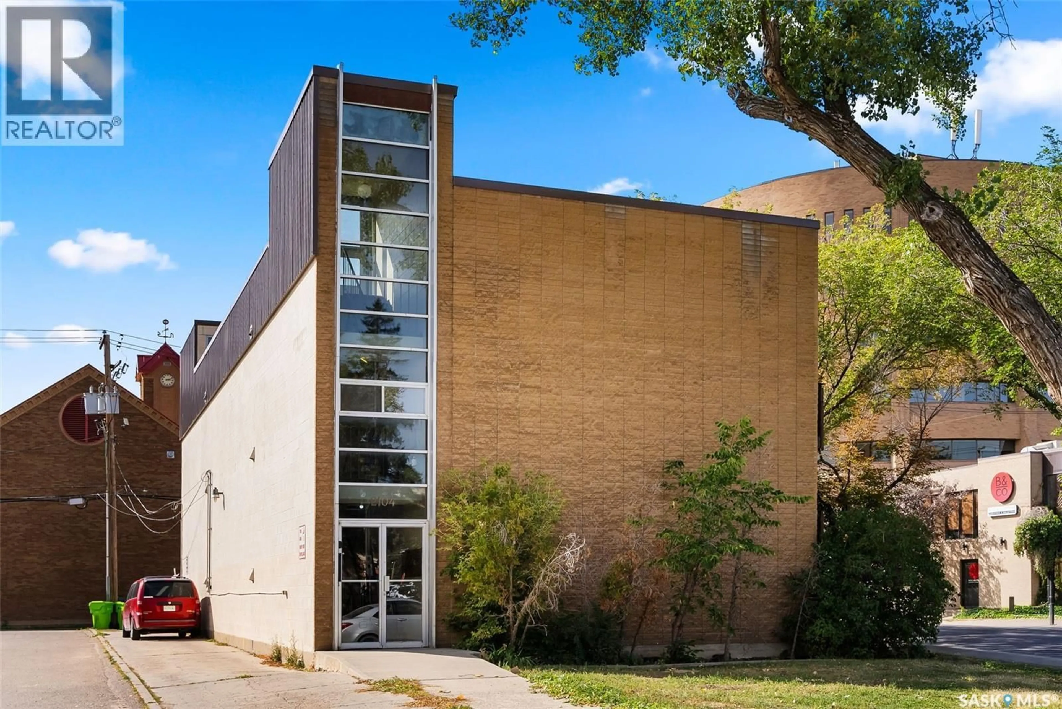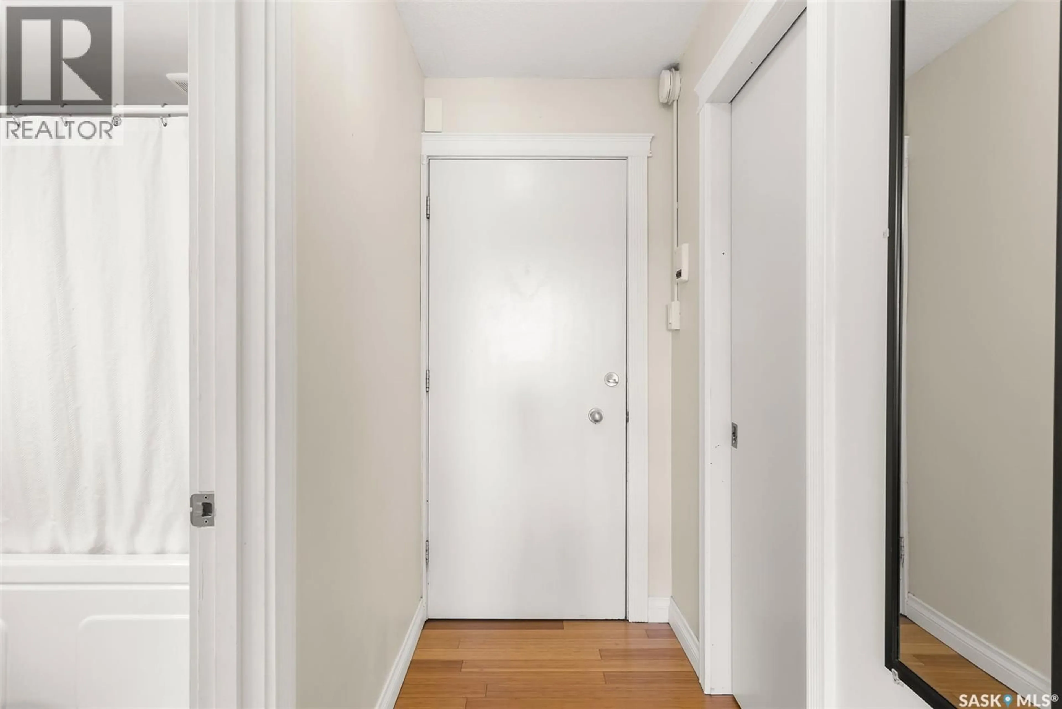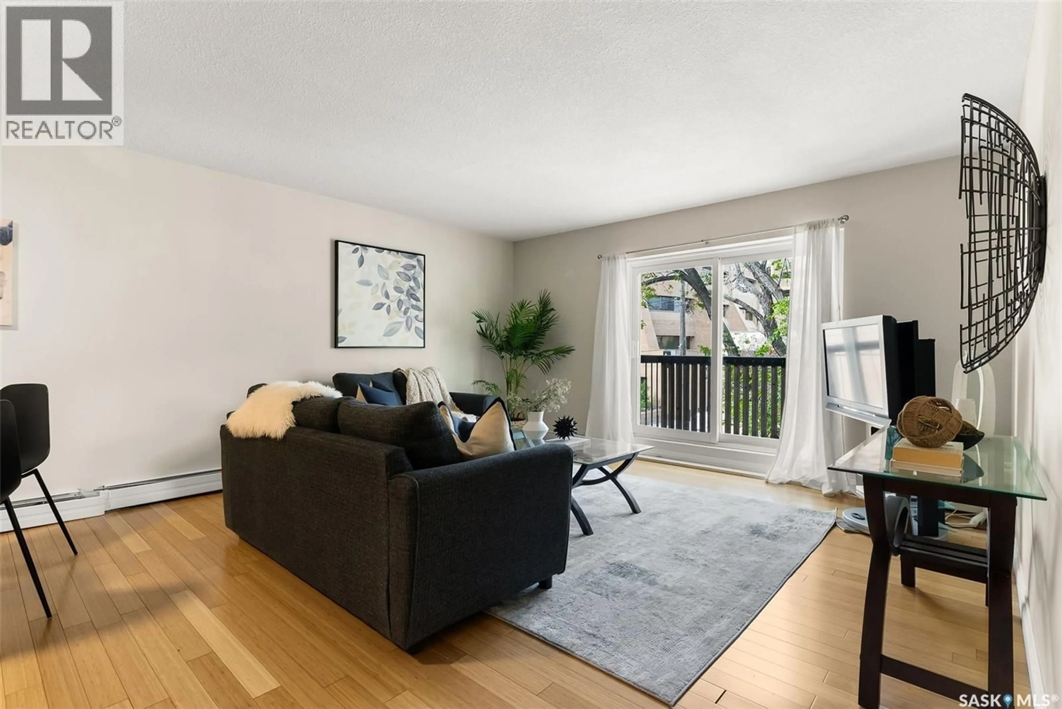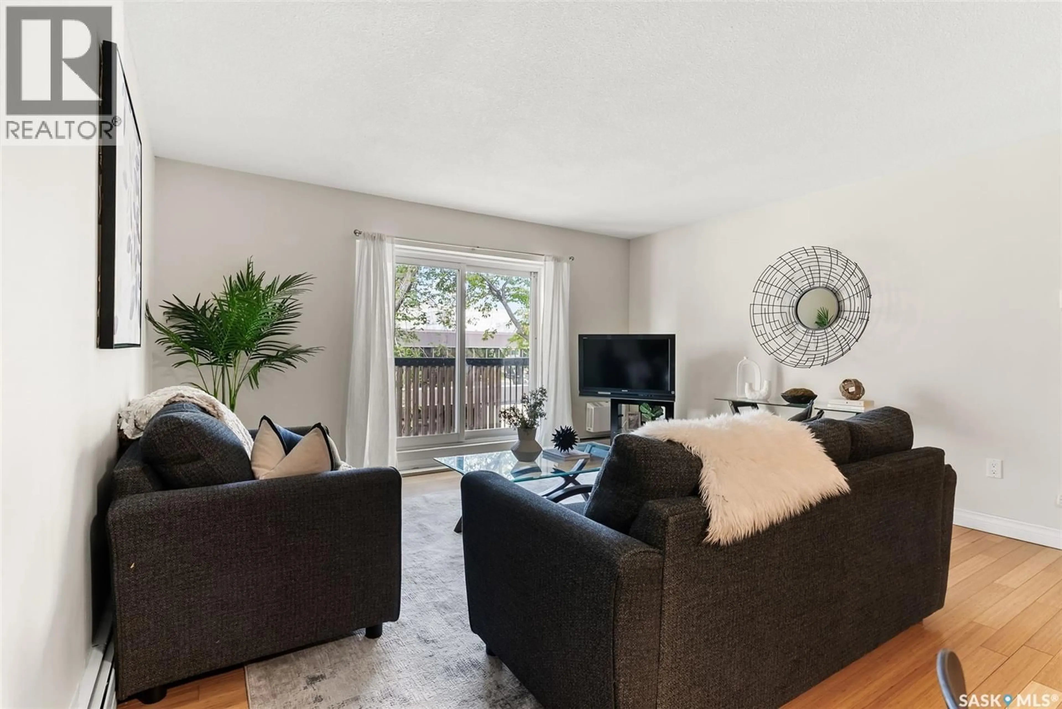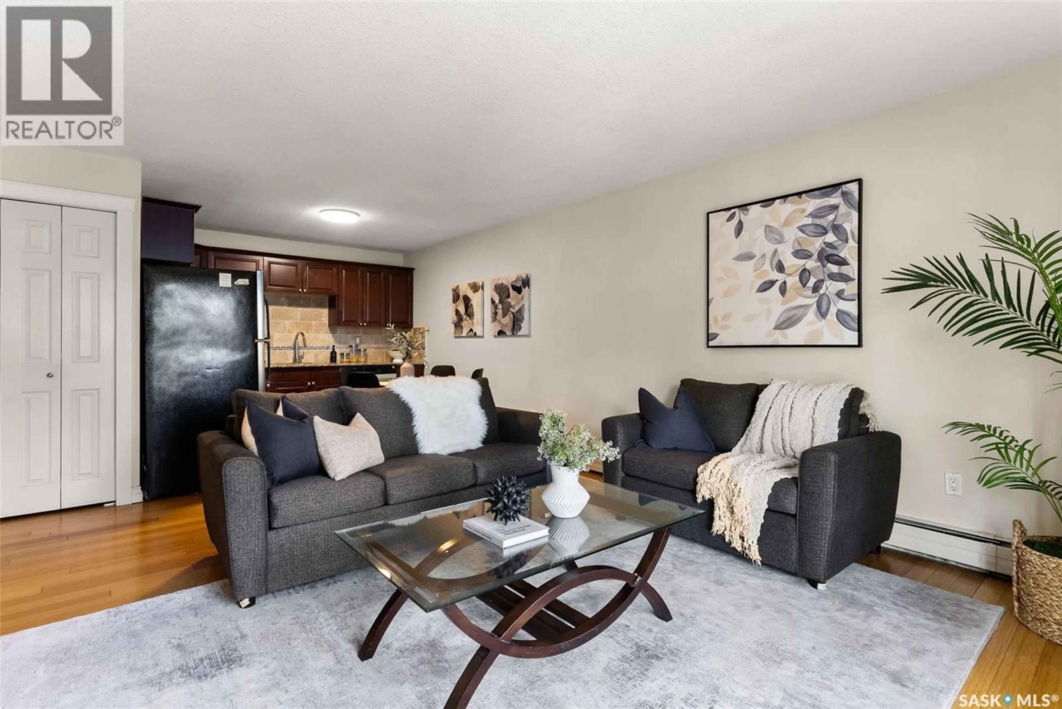2104 - 9 MCINTYRE STREET, Regina, Saskatchewan S4P2R7
Contact us about this property
Highlights
Estimated valueThis is the price Wahi expects this property to sell for.
The calculation is powered by our Instant Home Value Estimate, which uses current market and property price trends to estimate your home’s value with a 90% accuracy rate.Not available
Price/Sqft$182/sqft
Monthly cost
Open Calculator
Description
Beautifully remodelled top-floor, end unit located in a solid masonry building, providing excellent soundproofing. Ideally situated within walking distance to all Cathedral amenities, Wascana Park, and downtown Regina. This bright, north-facing condo features carbonized bamboo hardwood floors that flow through the entrance, kitchen, and living room. The kitchen is finished with cherry maple cabinets, crown mouldings, granite countertops, Travertine tile backsplash, a deep undermount sink, and a stainless steel appliance package. The spacious living room includes large patio doors leading to a private balcony, perfect for barbequing. The 4-piece bathroom offers ceramic tile flooring, a soaker tub with ceramic tile surround, and a modern marble-topped vanity. The bedroom is a good size with a bright north-facing window, newer closet doors, and updated carpet (2021). Shared laundry is located in the basement. Condo fees include heat, water, building insurance, exterior maintenance, one electrified parking stall, and reserve fund contribution. (id:39198)
Property Details
Interior
Features
Main level Floor
Kitchen
9 x 9.11Living room
12.1 x 14.34pc Bathroom
Bedroom
8.11 x 2.8Condo Details
Inclusions
Property History
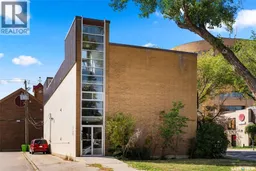 14
14
