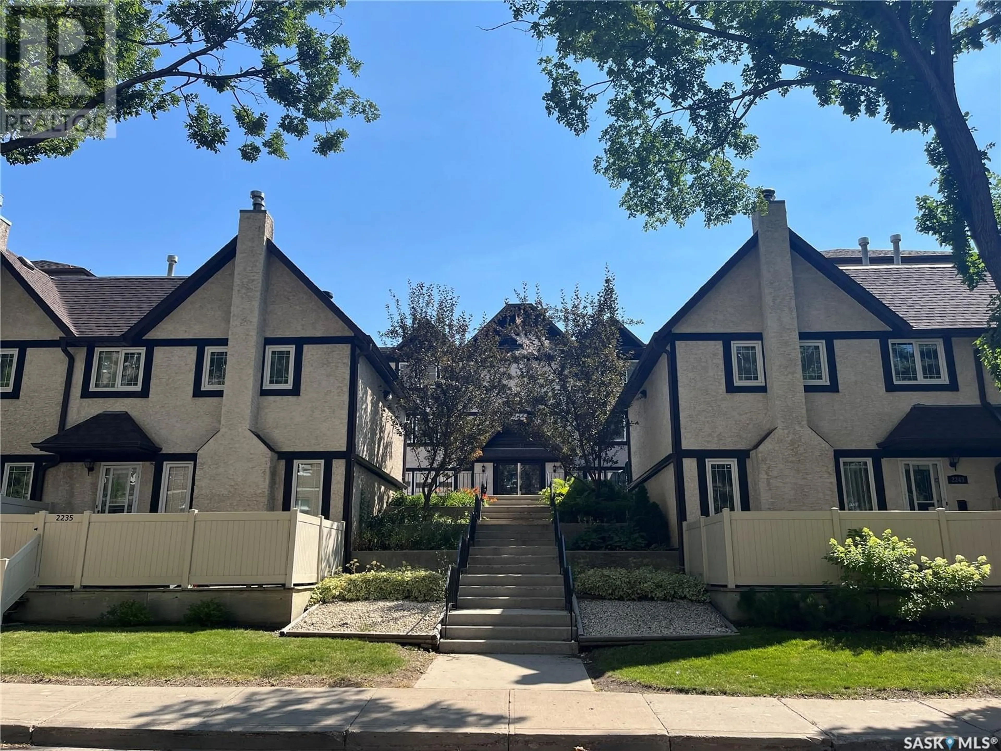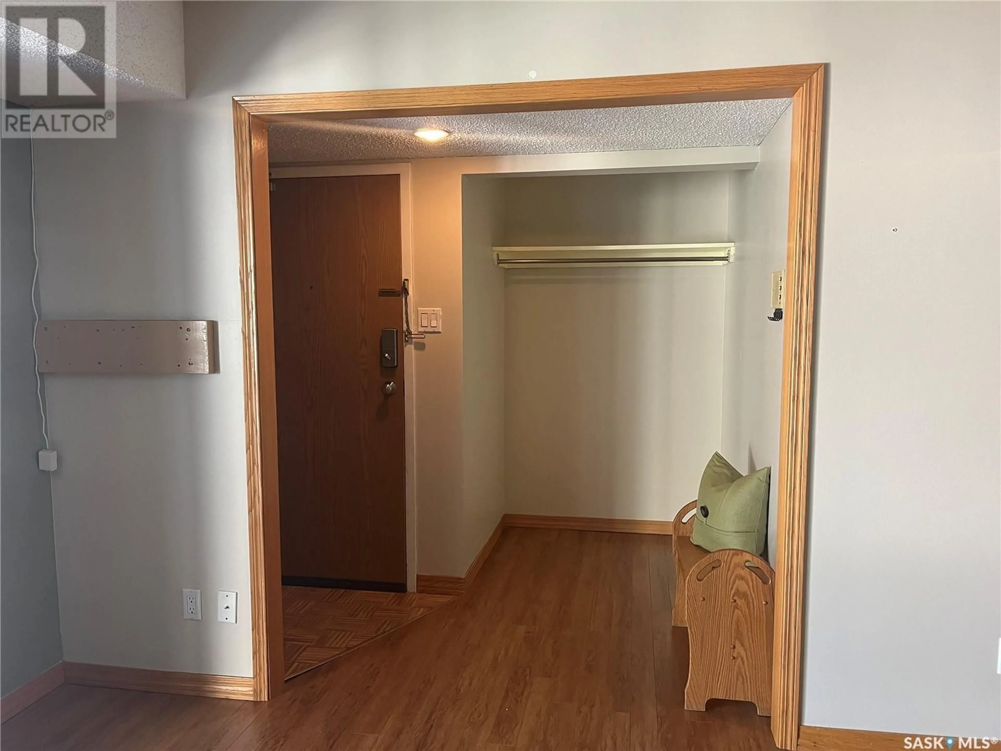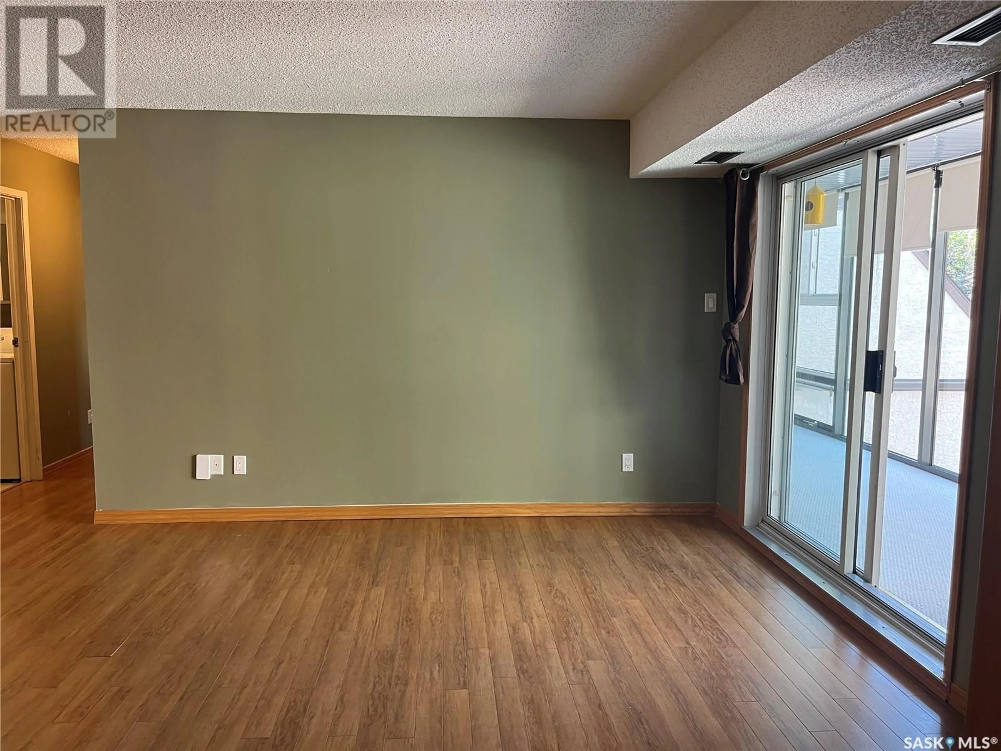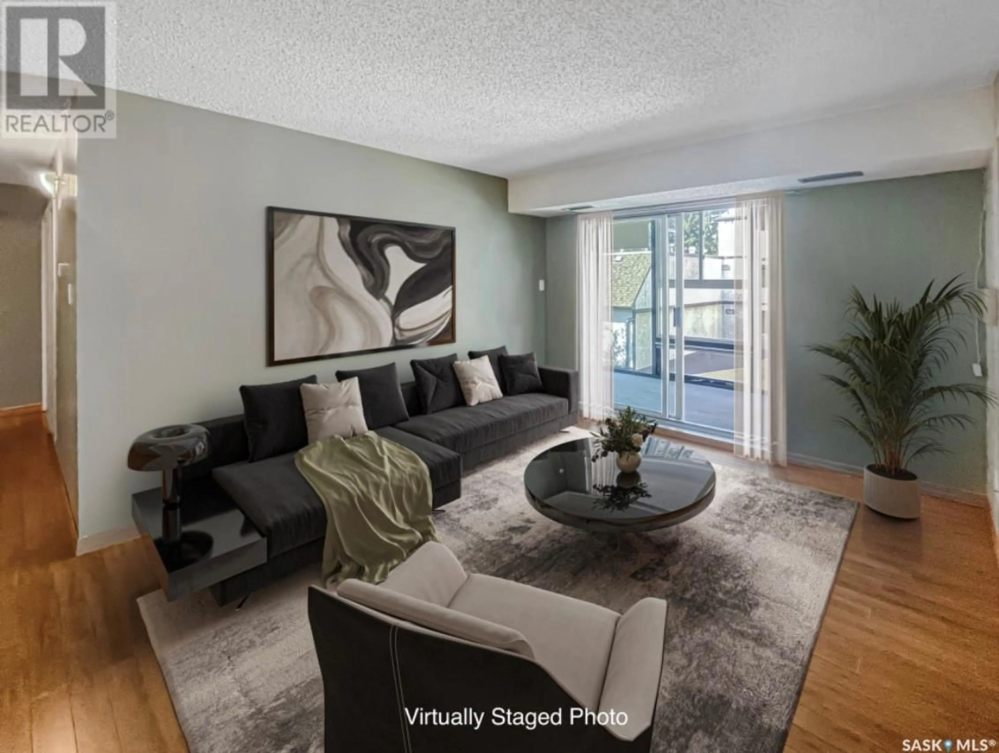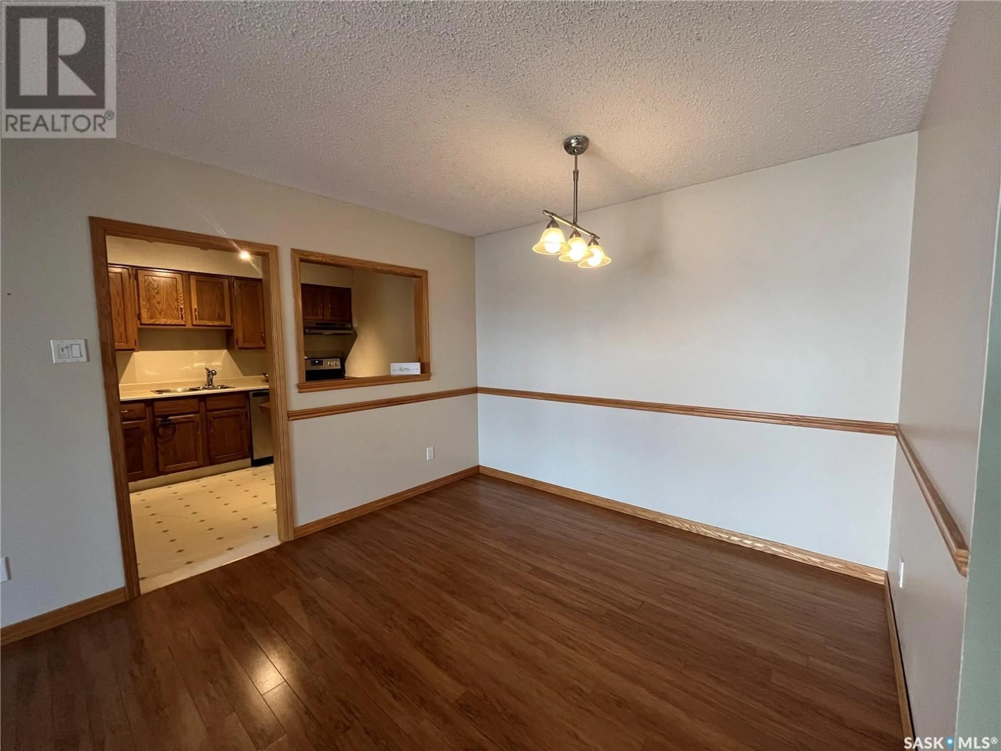206 - 2237 MCINTYRE STREET, Regina, Saskatchewan S4P2S1
Contact us about this property
Highlights
Estimated valueThis is the price Wahi expects this property to sell for.
The calculation is powered by our Instant Home Value Estimate, which uses current market and property price trends to estimate your home’s value with a 90% accuracy rate.Not available
Price/Sqft$176/sqft
Monthly cost
Open Calculator
Description
Welcome to McIntyre Place ~ where quiet comfort meets downtown convenience! This two bedroom unit offers a functional layout with a bonus enclosed sunroom for extra space! As you step inside, you'll immediately notice the bright open concept living area that is flooded with natural light from the sunroom. The kitchen boasts plenty of oak cabinets, a built-in dishwasher, eat up bar and newer appliances. The good sized master also features a walk thru closet and 2-piece ensuite. There's a second bedroom and 4-piece main bathroom as well as a convenient in-suite laundry room. Finishing off the unit is a cozy 25" glassed-in sunroom with courtyard views. The perfect spot to enjoy an afternoon tea, a book, quiet dinner or glass of wine. The balcony area also provides access to a separate storage room as well as a mechanical room, which is home to a high efficient furnace and new water heater (2025). The unit also comes with your own heated underground parking spot. If you're looking for a great spot to live that's close to Wascana Park, is within walking distance to 13th AVE shopping and all downtown amenities, this might just be the one. Call your agent today for your private showing. (id:39198)
Property Details
Interior
Features
Main level Floor
Kitchen
13.3 x 9.7Living room
12.2 x 11.7Dining room
11.3 x 7.9Primary Bedroom
13.2 x 12.1Condo Details
Inclusions
Property History
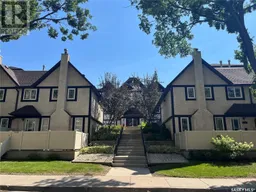 21
21
