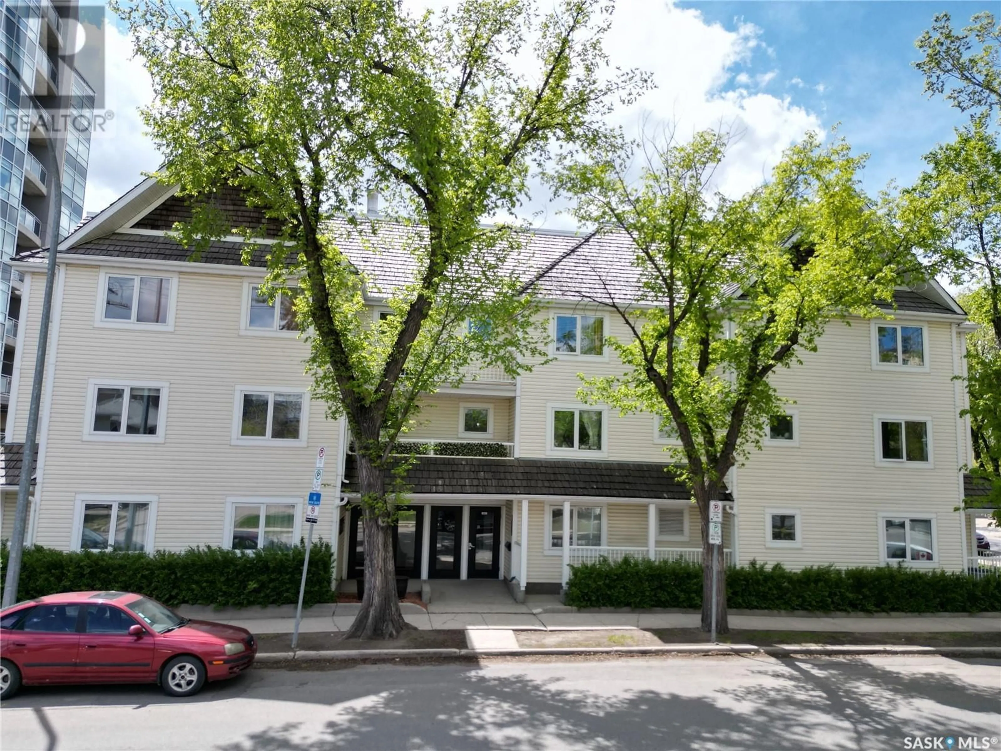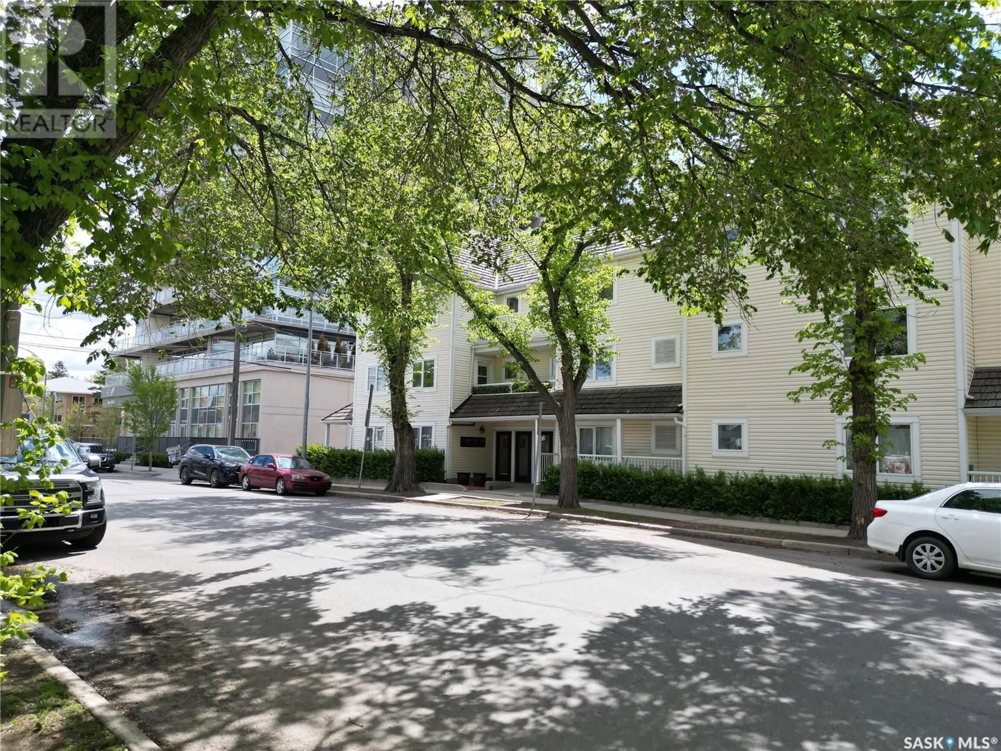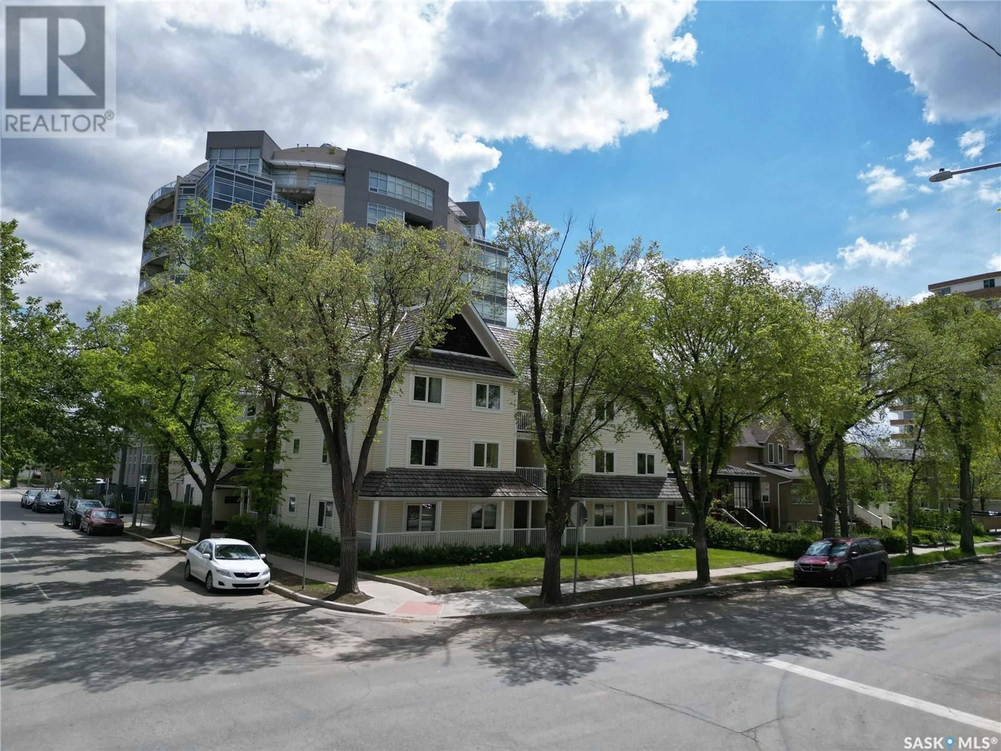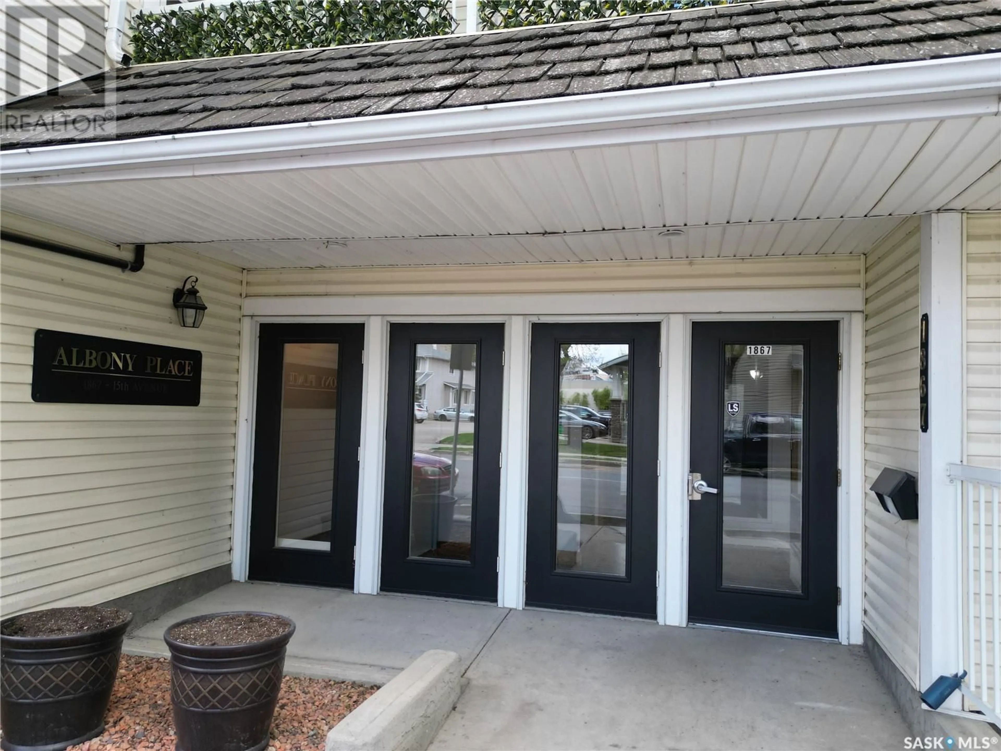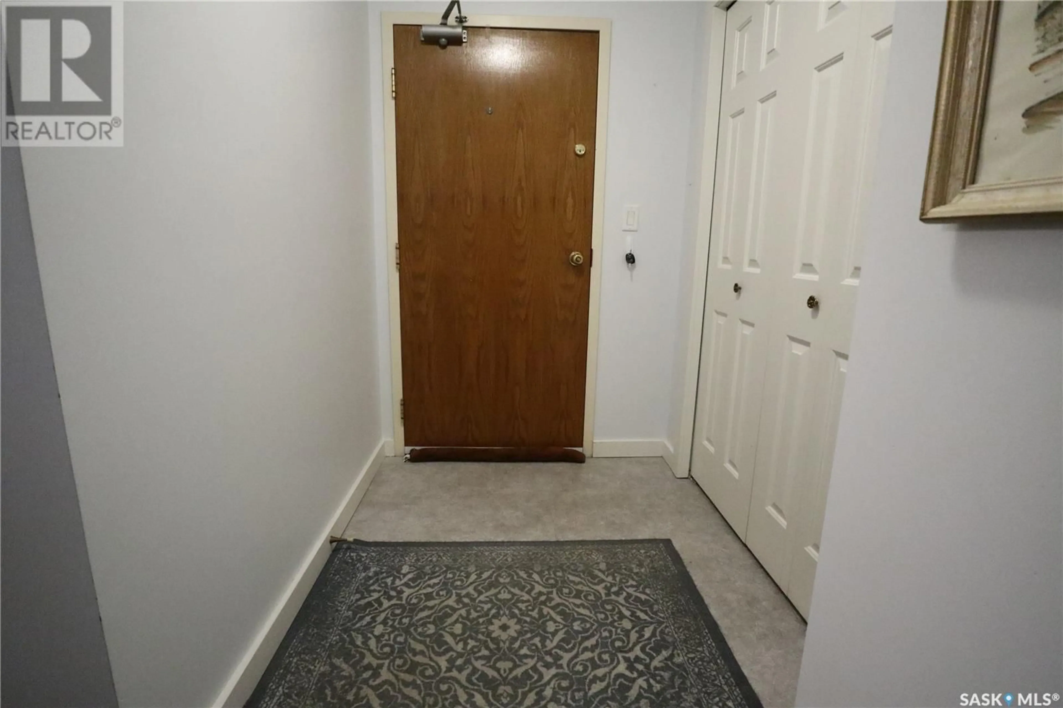204 - 1867 15TH AVENUE, Regina, Saskatchewan S4S4J4
Contact us about this property
Highlights
Estimated ValueThis is the price Wahi expects this property to sell for.
The calculation is powered by our Instant Home Value Estimate, which uses current market and property price trends to estimate your home’s value with a 90% accuracy rate.Not available
Price/Sqft$183/sqft
Est. Mortgage$664/mo
Maintenance fees$584/mo
Tax Amount (2025)$1,562/yr
Days On Market26 days
Description
Immaculate 1-Bedroom Condo with Underground Parking – Move-In Ready! Welcome to this extremely well-maintained and move-in ready 1-bedroom, 1-bathroom condo located on the second floor of a quiet and professionally managed building. Offering 844 sq/ft of thoughtfully designed living space, this home is perfect for a nurse, young professional, or anyone seeking low-maintenance living in a fantastic location. Step inside to find vinyl plank and laminate flooring throughout and 4-foot-wide hallways that add to the open and airy feel. The spacious kitchen features a stylish mosaic tile backsplash, garburator, and a functional butcher block sit-up island, with plenty of room for a dining table. Patio doors lead to your own private balcony, ideal for morning coffee or quiet evenings. The clean and modern 4-piece bathroom complements the generously sized bedroom. Enjoy the convenience of in-suite laundry with storage, plus an additional storage unit for seasonal items. This condo also includes a heated underground parking stall, ensuring comfort year-round. Located close to downtown amenities and within walking distance to local shops and services, this property offers both convenience and peace of mind in a highly desirable area. All appliances and furniture are included, making this a true turnkey opportunity! (id:39198)
Property Details
Interior
Features
Main level Floor
Foyer
6 x 4.9Bedroom
11.4 x 12.14pc Bathroom
7.9 x 5.11Kitchen
9.1 x 11.7Condo Details
Inclusions
Property History
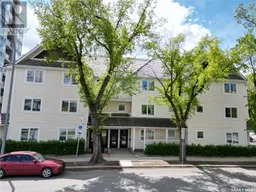 30
30
