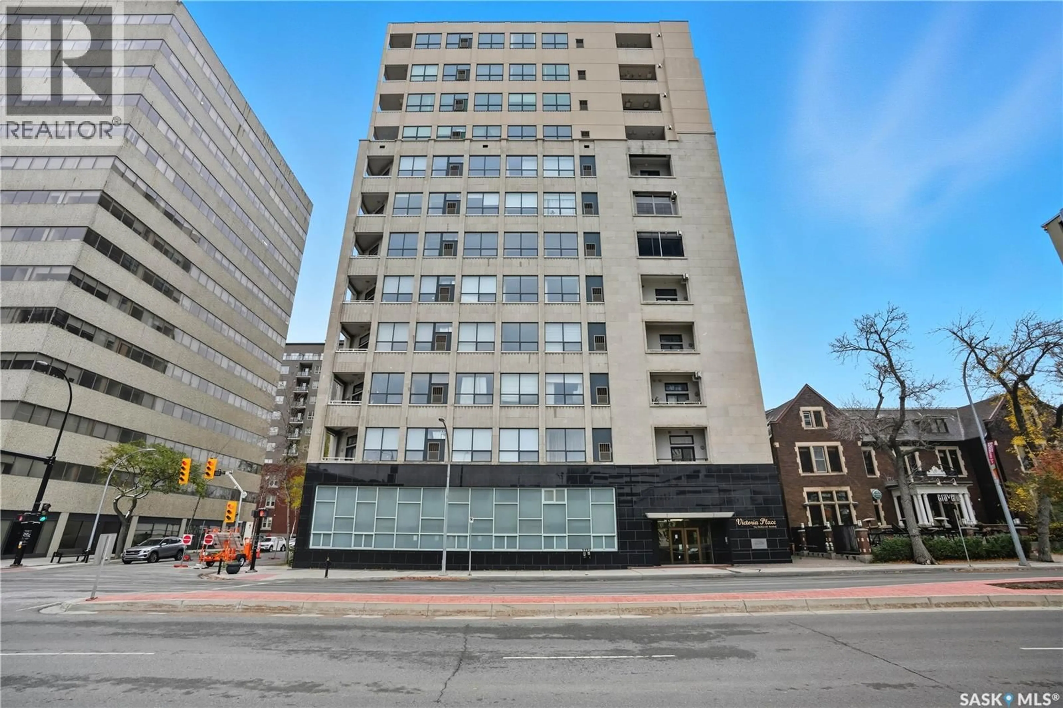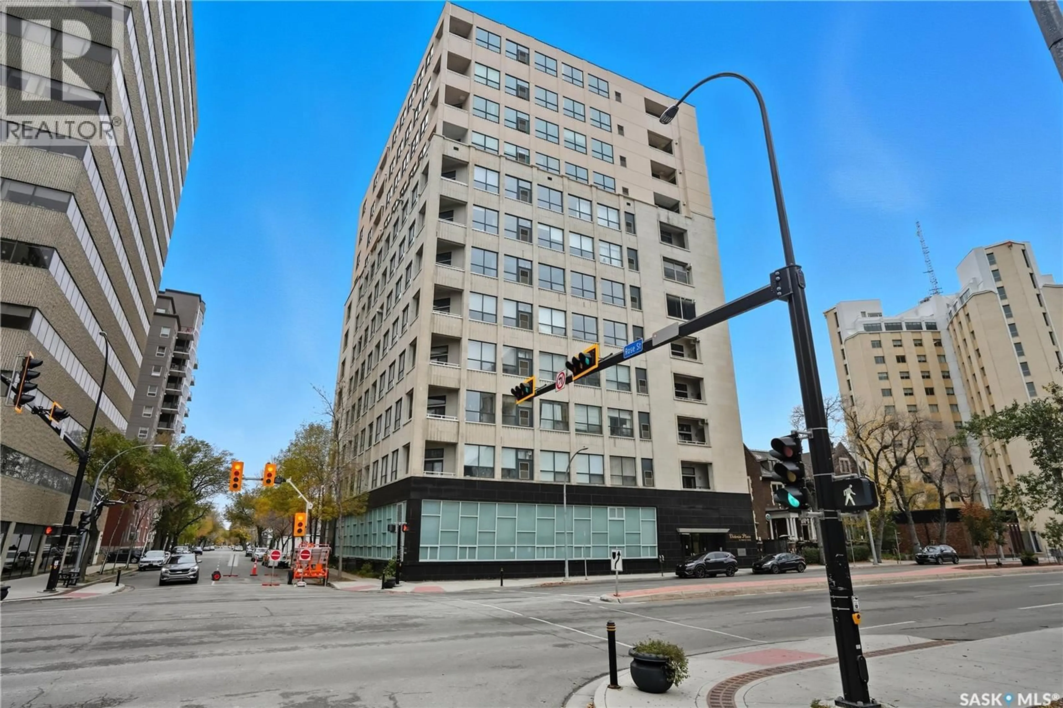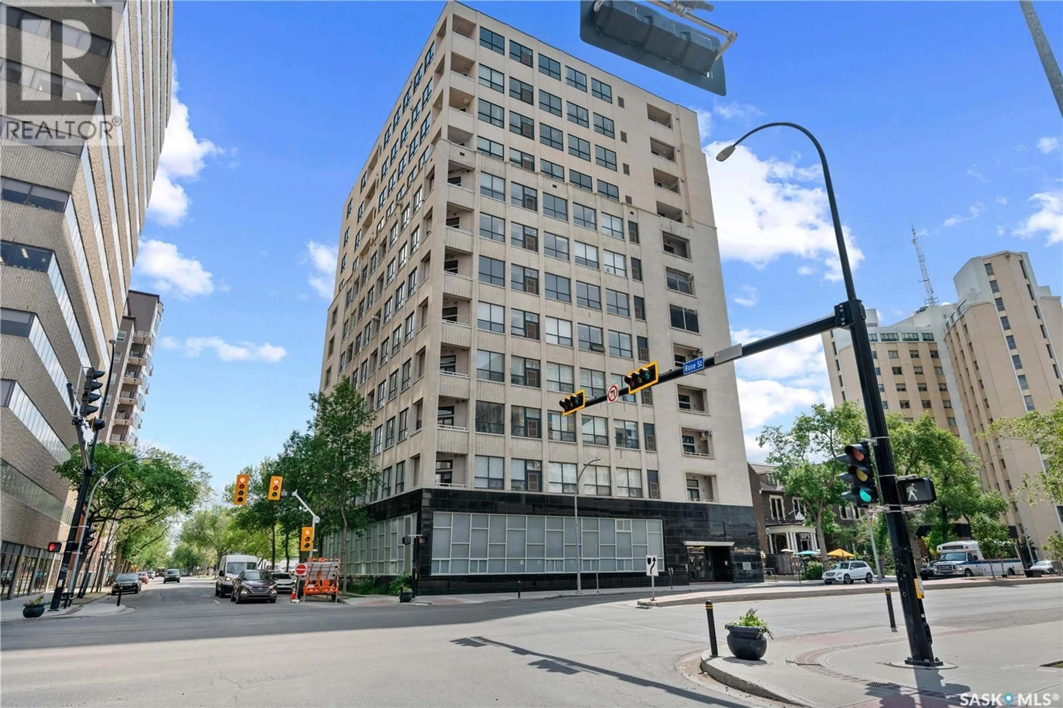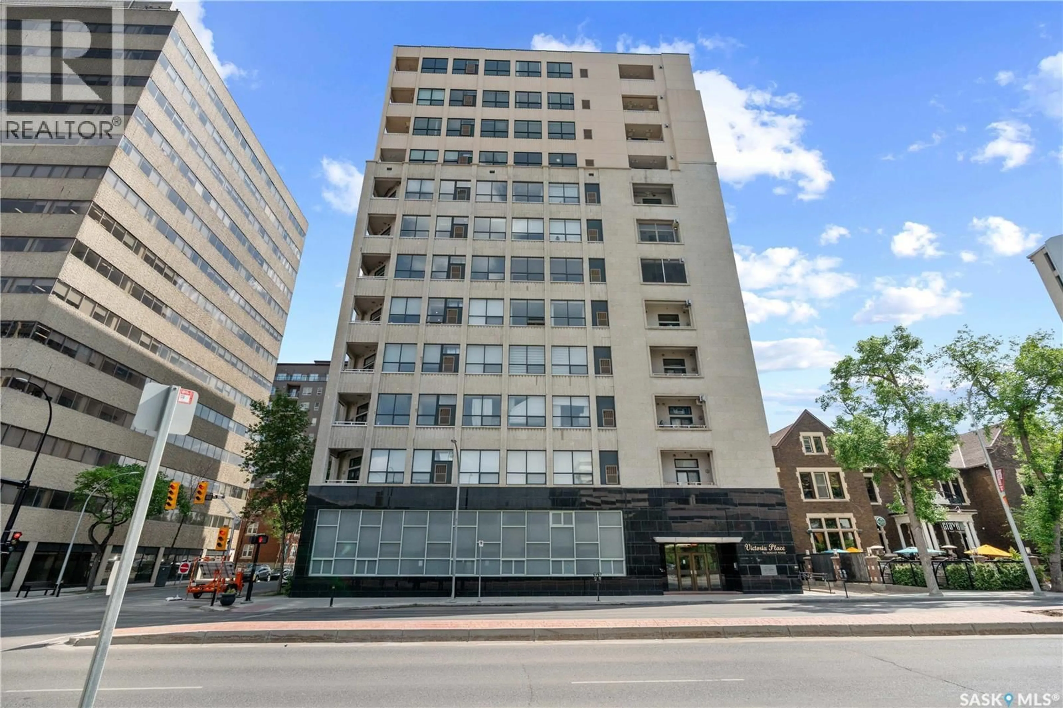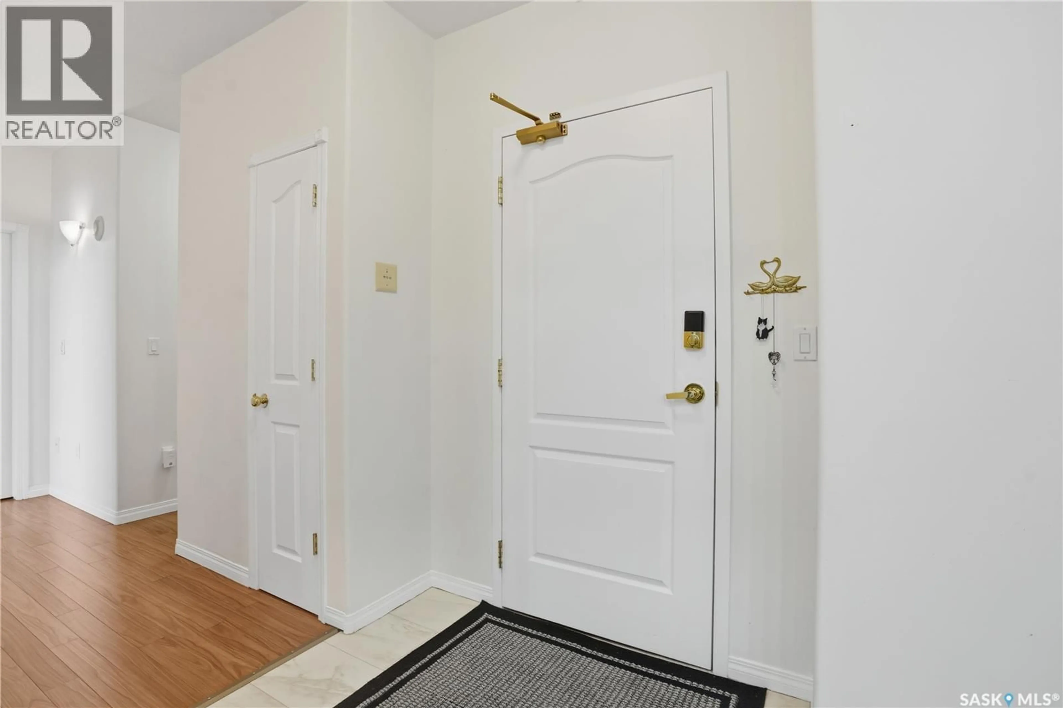1901 - 201 VICTORIA AVENUE, Regina, Saskatchewan S4P3R4
Contact us about this property
Highlights
Estimated valueThis is the price Wahi expects this property to sell for.
The calculation is powered by our Instant Home Value Estimate, which uses current market and property price trends to estimate your home’s value with a 90% accuracy rate.Not available
Price/Sqft$182/sqft
Monthly cost
Open Calculator
Description
The Motherwell Building – Modern Downtown Condo Living. Welcome to The Motherwell Building, a true staple of Regina’s skyline. This beautifully updated 2-bedroom, 2-bathroom condo offers 1,094 sq. ft. of contemporary living space in one of downtown’s most recognizable and sought-after buildings. Located on the 2nd floor, this unit boasts prime elevator proximity—perfect for easy access with groceries or luggage. Step inside to find a bright, open-concept layout featuring modern finishes throughout. The kitchen impresses with its full stainless steel appliance package, pendant and pot lighting, laminate flooring, and a convenient eat-up nook, ideal for casual dining or entertaining. Enjoy the north-facing balcony with stunning views of Regina’s skyline, providing a peaceful retreat right in the heart of the city. Down the hall, the first bedroom offers a large north-facing window, filling the room with exceptional natural light. The primary suite features even more space, a huge walk-through closet, and a 4-piece en-suite bathroom with modern upgrades. A second full 4-piece bathroom and a dedicated laundry area with extra storage complete this well-designed layout. Additional highlights include quality flooring throughout, modern design details, and heated, covered parking located in the lower level parkade. Experience downtown living at its finest—modern comfort, unbeatable location, and timeless architecture. Come see for yourself what The Motherwell Building has to offer. (id:39198)
Property Details
Interior
Features
Main level Floor
Living room
14.1 x 13.9Kitchen/Dining room
13.1 x 10.2Primary Bedroom
16.1 x 9.54pc Ensuite bath
8.3 x 5Condo Details
Inclusions
Property History
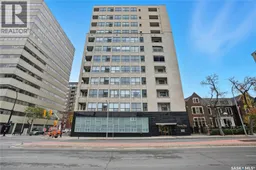 42
42
