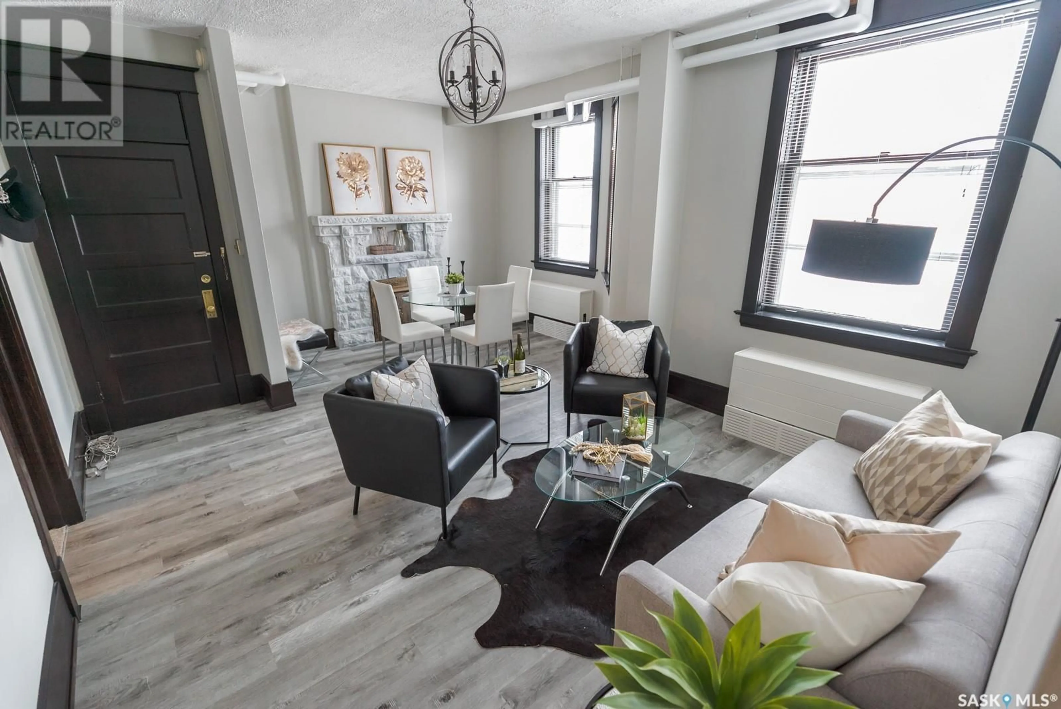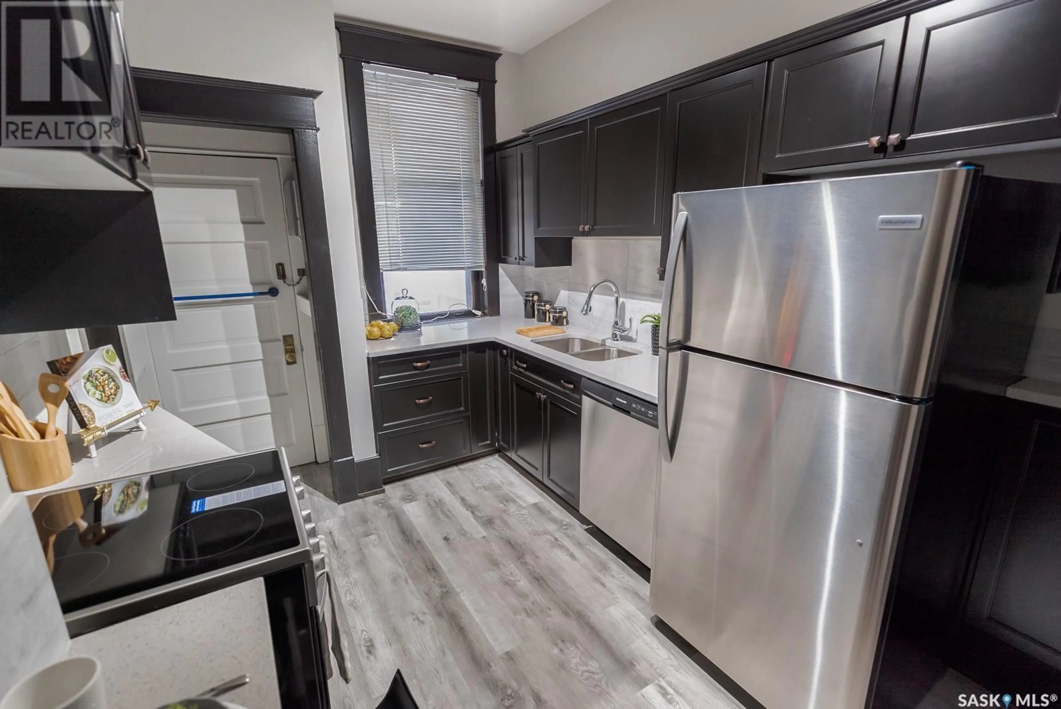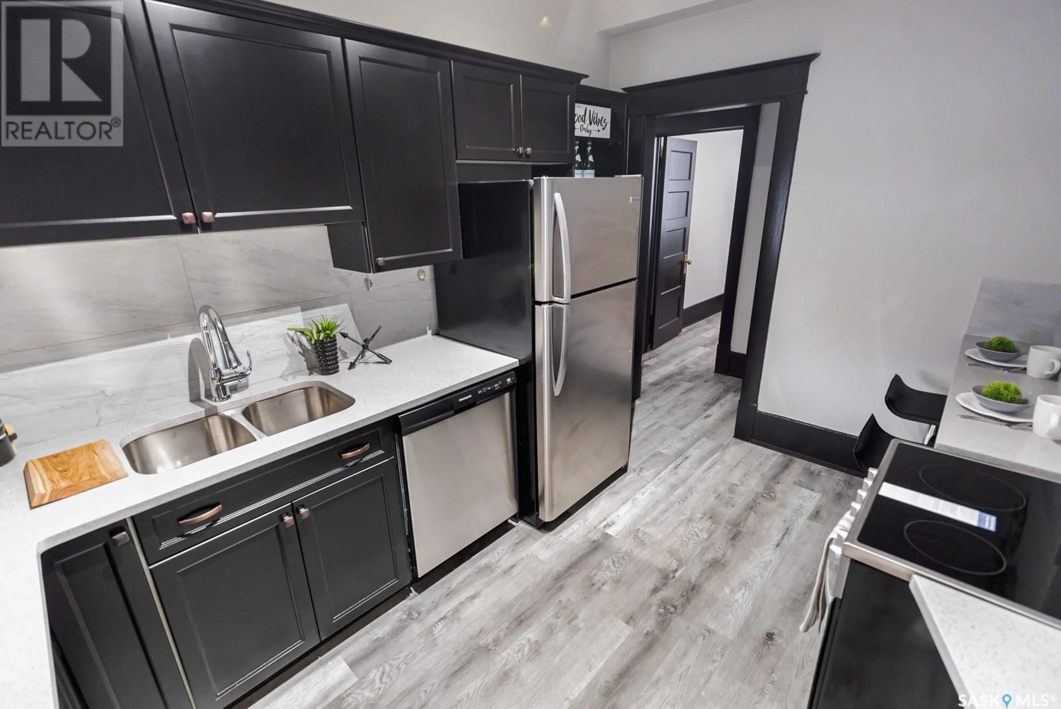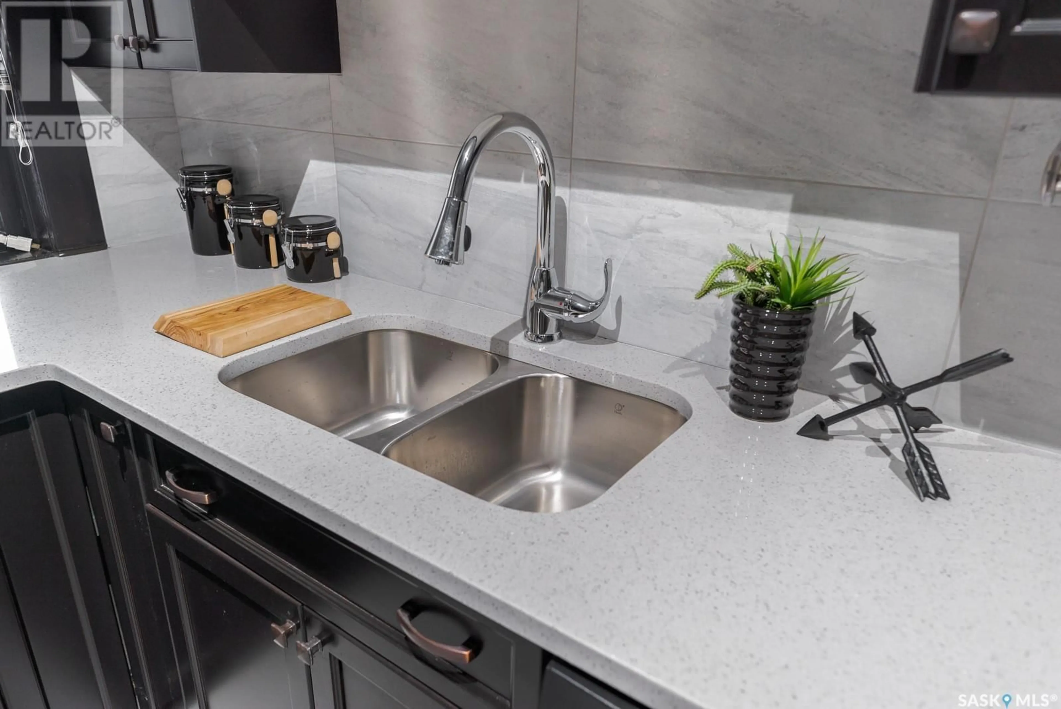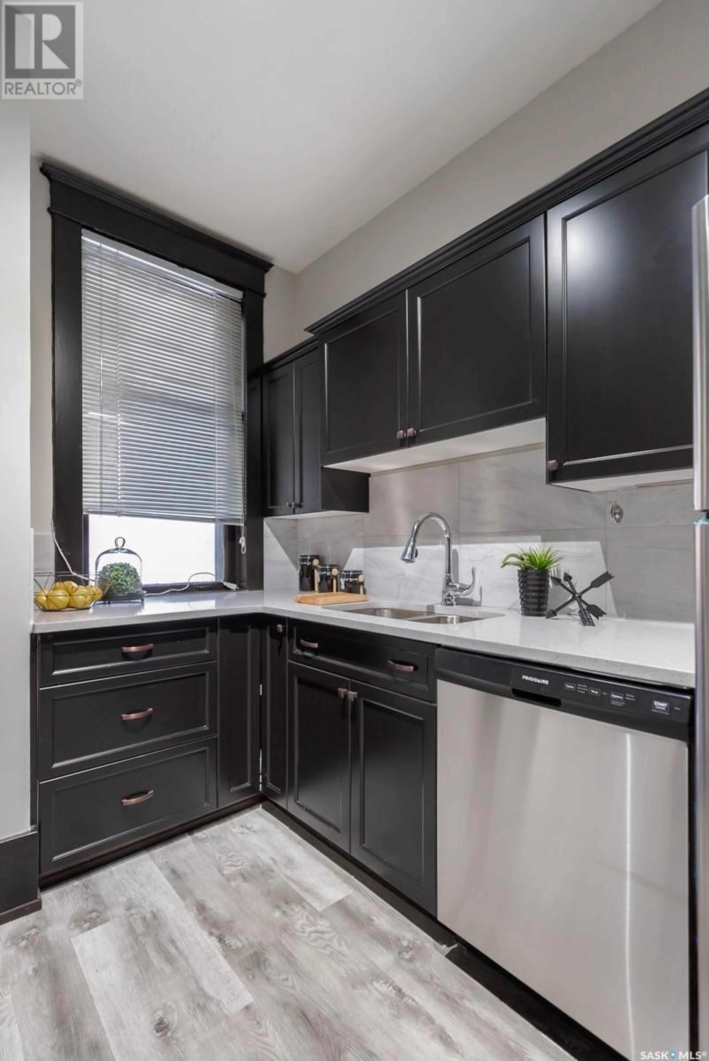15 2201 14TH AVENUE, Regina, Saskatchewan S4P0X9
Contact us about this property
Highlights
Estimated valueThis is the price Wahi expects this property to sell for.
The calculation is powered by our Instant Home Value Estimate, which uses current market and property price trends to estimate your home’s value with a 90% accuracy rate.Not available
Price/Sqft$134/sqft
Monthly cost
Open Calculator
Description
Here, you find this two bedroom, one bathroom home, that is perfect for a young professional, couple or single looking for a unique condo that is sometimes hard to find in Regina. From the outside curb appeal, you know you’re entering into something special, but behind this unit’s door, you walk into a recently renovated space that accentuates character and mixes modern, in all the right places. New flooring and paint guide you through most of the main floor, with a 4pc bath offering a bright and contrasting colour palette. Tall ceilings add to the feeling of the spaces being larger than they look and with the way this kitchen was renovated, you appreciate the extra storage and an eat-in nook! Other upgrades include but are not limited to; quartz counters with new sinks in the kitchen and bathroom, updated stain to accent the doors, base, trim and cabinets, replaced stainless steel fridge, stove and dishwasher and something else you won’t see but the new owner will reap the benefit of? A recently converted heating system, updating this building from the old boiler, to a much more efficient system with new metal radiators in 2020. Lastly, enter from the front through the main secured door, or at the back with direct and easy access right into your unit. Although 1 parking stall is included, you may not have the use for the car as often as you think, with the location of this building being walking distance to so many of Regina’s downtown. (id:39198)
Property Details
Interior
Features
Main level Floor
Living room
11.3 x 13.6Dining room
11.11 x 11.1Bedroom
10.1 x 13.34pc Bathroom
Condo Details
Amenities
Shared Laundry
Inclusions
Property History
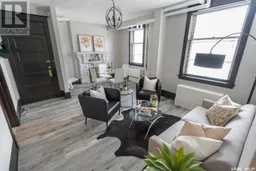 24
24
