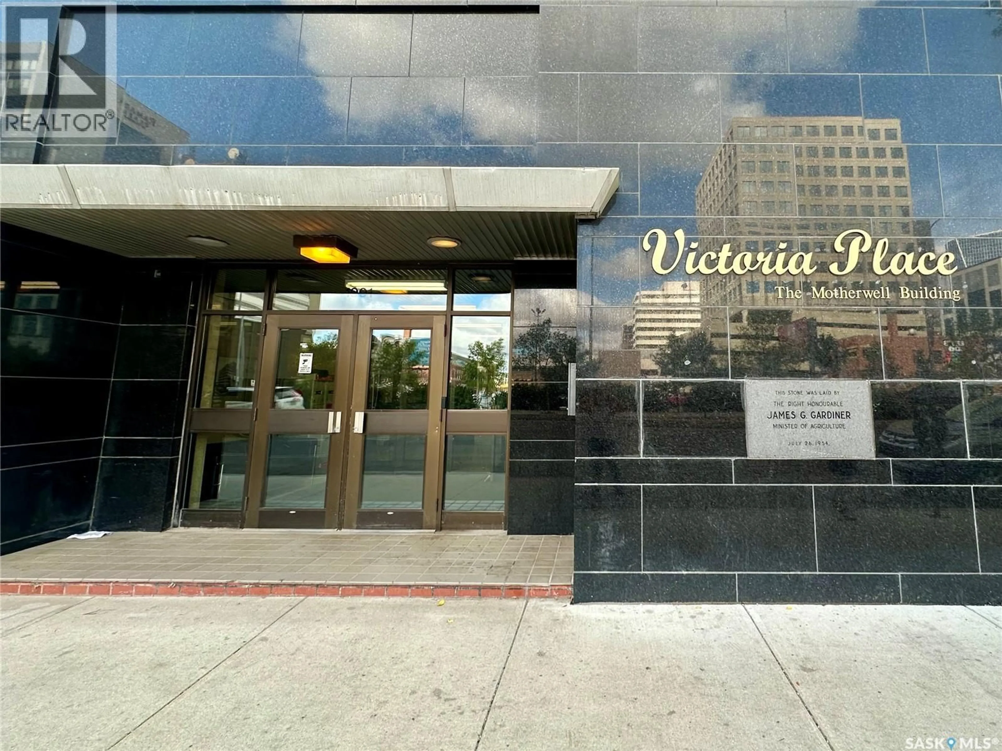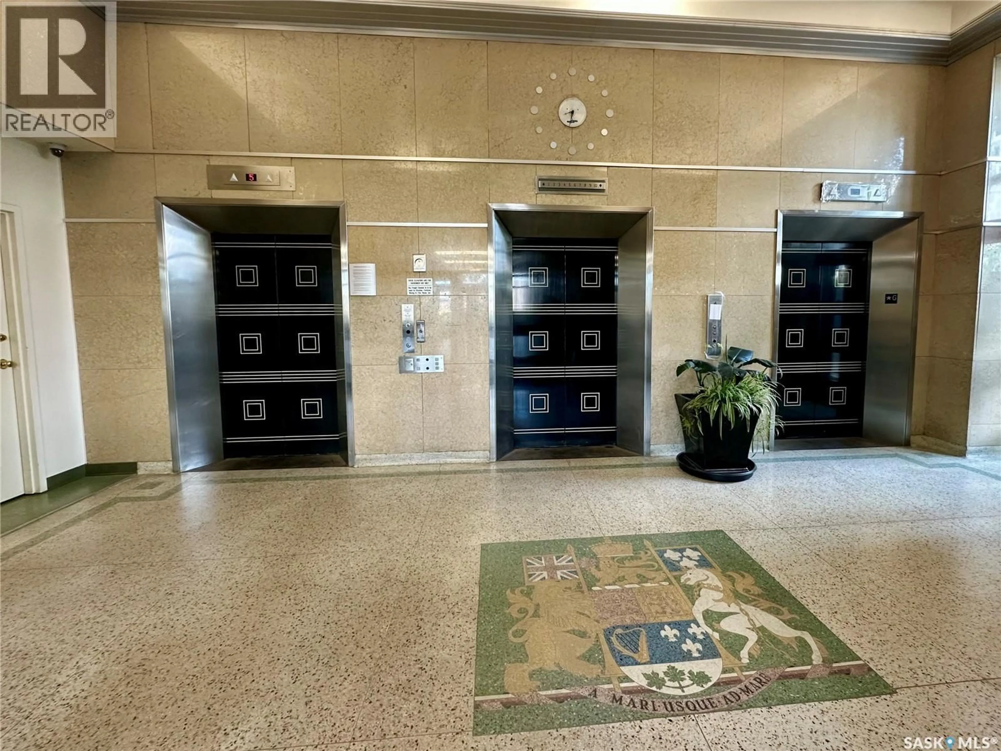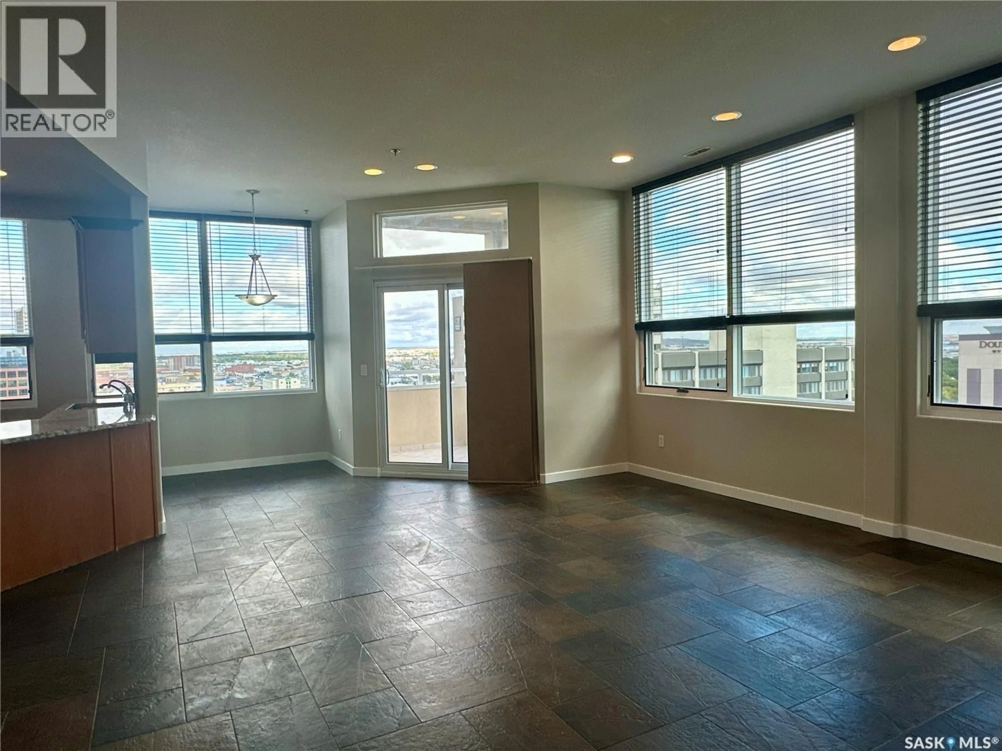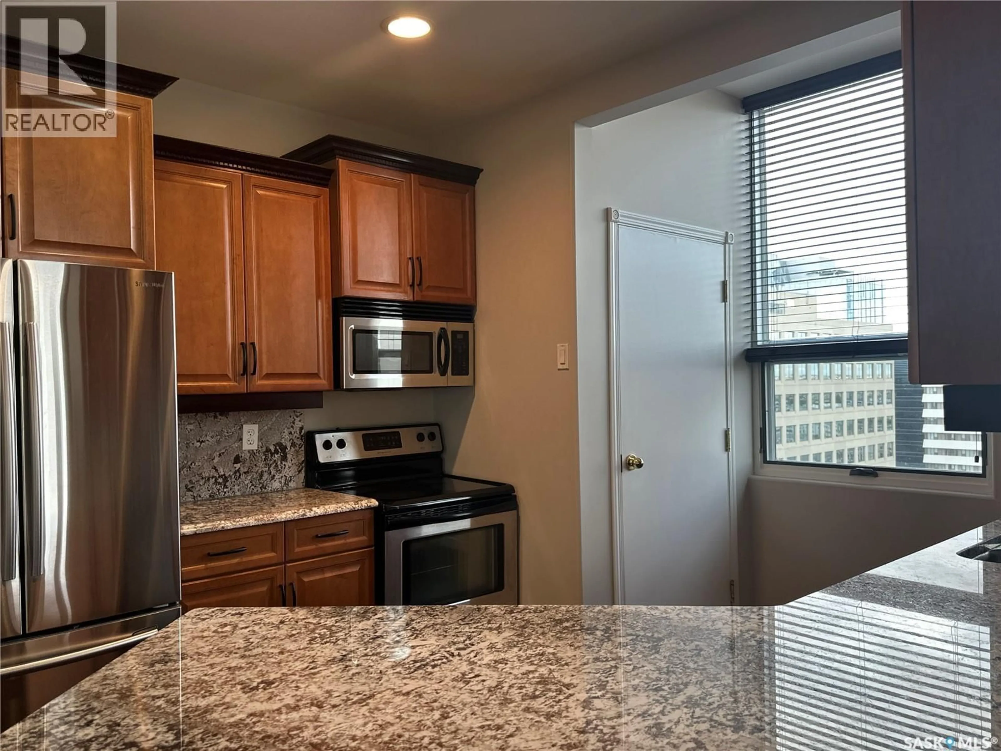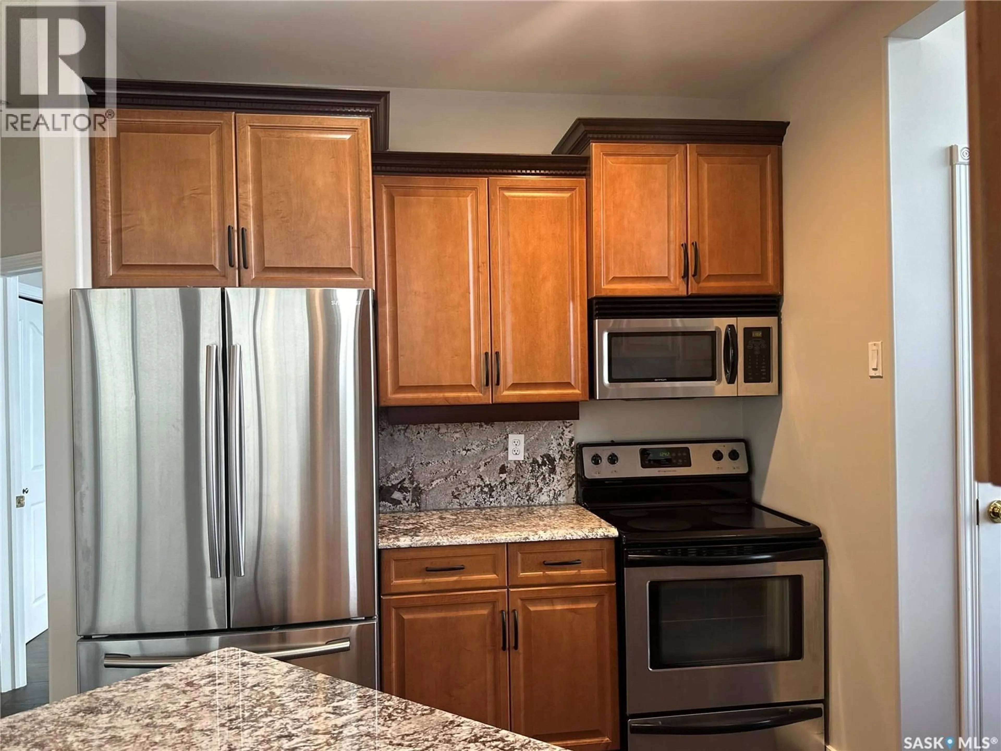1203 1901 VICTORIA AVENUE, Regina, Saskatchewan S4P3R4
Contact us about this property
Highlights
Estimated valueThis is the price Wahi expects this property to sell for.
The calculation is powered by our Instant Home Value Estimate, which uses current market and property price trends to estimate your home’s value with a 90% accuracy rate.Not available
Price/Sqft$202/sqft
Monthly cost
Open Calculator
Description
Discover this beautiful 2-bedroom, 2-bathroom condo on the 12th floor of Victoria Place, ideally located just steps away from Regina’s vibrant downtown. With restaurants, shopping, and services all within walking distance, this prime location offers unparalleled convenience. This spacious condo features a modern kitchen with stylish finishes, counter seating, and a separate dining area. Large windows and 9' ceilings fill the living spaces and bedrooms with abundant natural light, creating a warm and inviting atmosphere. The primary bedroom is a private retreat, complete with a closet and an ensuite bath that includes both a separate tub and shower. The second bathroom has been upgraded with a granite countertop and offers a shower/tub combo for added comfort. A large storage room, along with an additional laundry area with extra storage, ensures you’ll have all the space you need. Step out onto the east-facing balcony and take in the stunning city views. This unit includes one underground parking stall, and the condo fees cover building maintenance, reserve fund contributions, garbage removal, and water/sewer. Recently updated with new baseboards and a fresh coat of paint, this condo is move-in ready and waiting for its new owner! Schedule a viewing with your real estate agent today to experience this exceptional property firsthand! (id:39198)
Property Details
Interior
Features
Main level Floor
Living room
18' x 16'8"Kitchen
13'5" x 10'5"Dining room
9' x 6'Storage
7'4" x 7'8"Condo Details
Inclusions
Property History
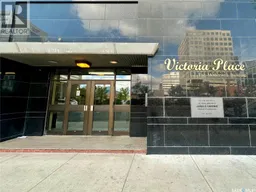 26
26
