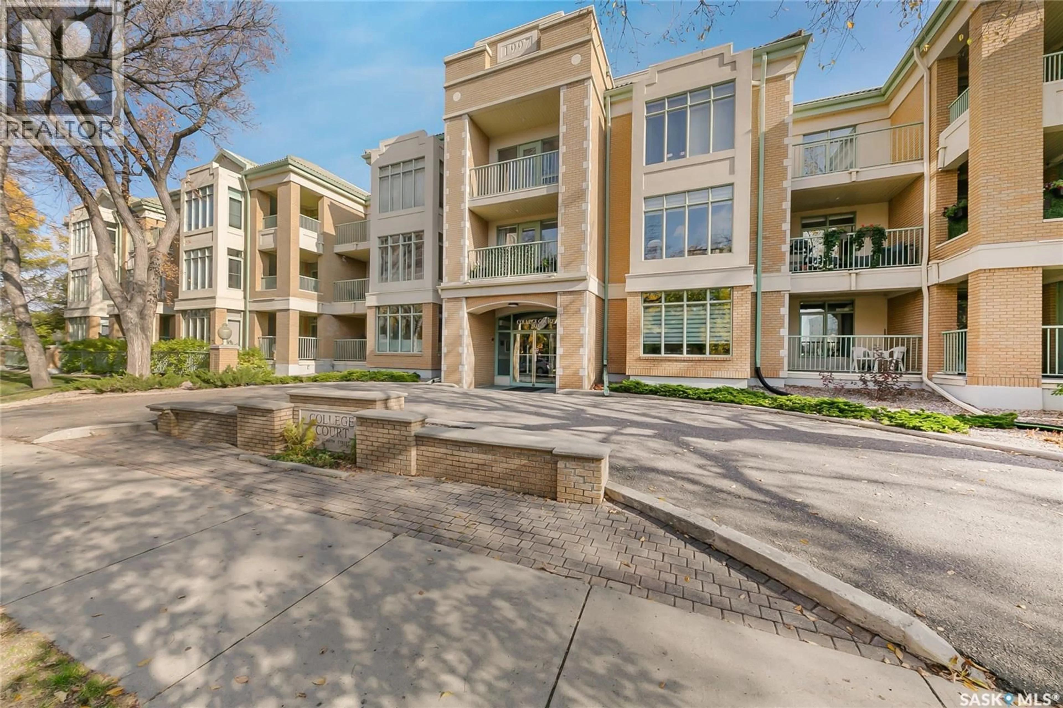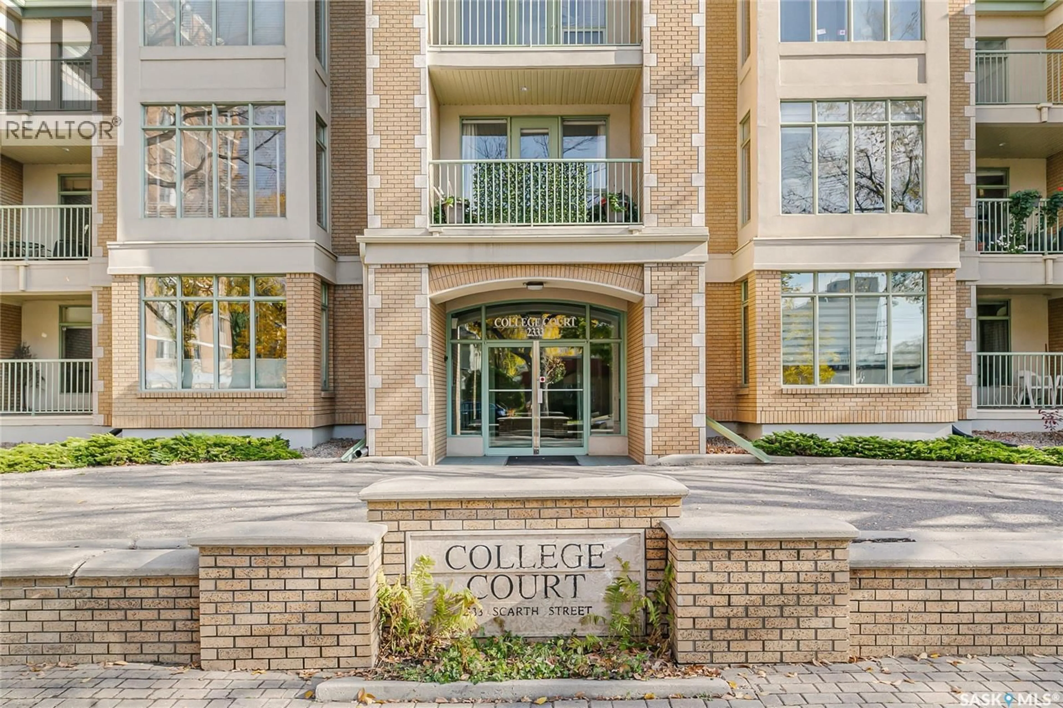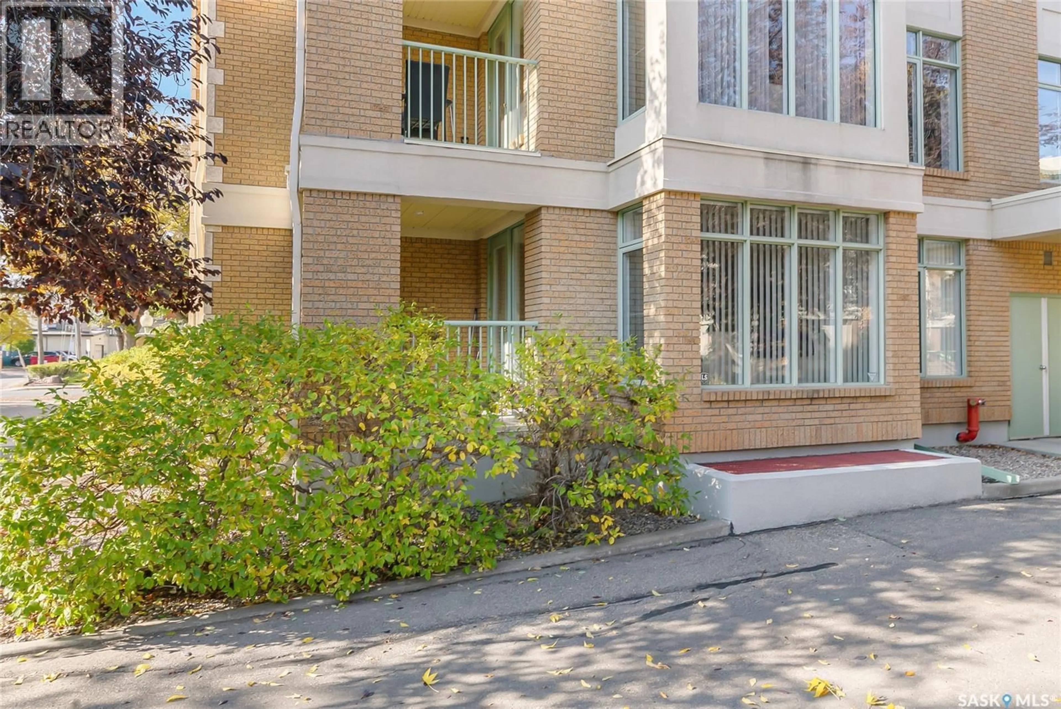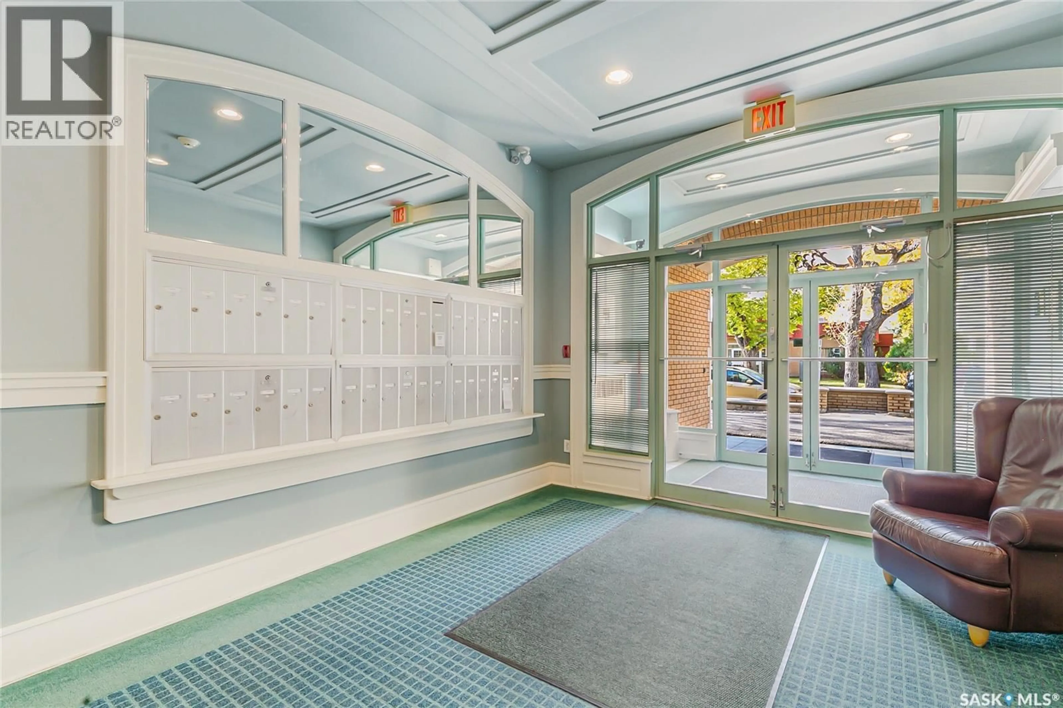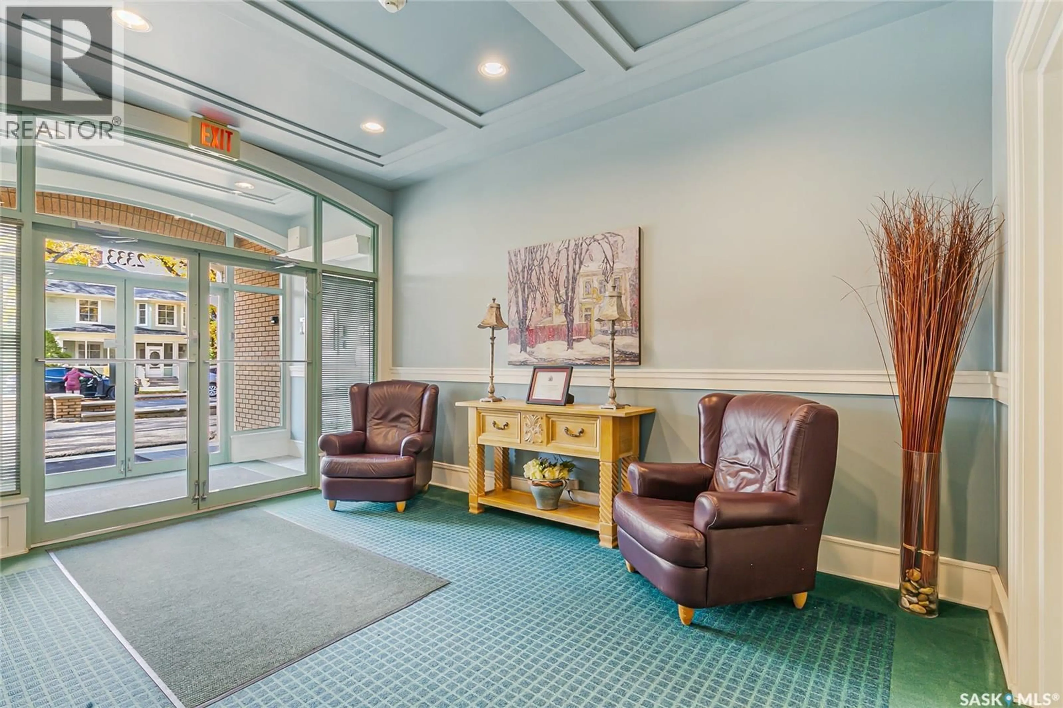112 2333 SCARTH STREET, Regina, Saskatchewan S4P2J8
Contact us about this property
Highlights
Estimated valueThis is the price Wahi expects this property to sell for.
The calculation is powered by our Instant Home Value Estimate, which uses current market and property price trends to estimate your home’s value with a 90% accuracy rate.Not available
Price/Sqft$261/sqft
Monthly cost
Open Calculator
Description
Your Best Move: Exceptional Value in College Court! Welcome to this perfectly-priced, 2-bedroom, 1-bathroom main-floor unit offering exceptional value in Regina’s College Court building. Located in the popular Transition Area, this property is the perfect find for any buyer. Enjoy serene views of the courtyard from your bright, well-maintained space. Access is convenient, with entry available via the main building door or a nearby rear door. Your comfort and security are a priority here. The unit comes with a desirable underground, heated parking space; a true favour on cold Prairie days. This unit also features a private storage locker located in the heated parking area, only a couple of stalls away from your private stall and the access door into the building, which is thoughtfully and meticulously well-maintained. And don't miss the amenities room! Come and hang out for a coffee with new friends, play a game of pool or shuffleboard, or have a quick workout at your convenience - this area features a kitchen and a bathroom, making planned gatherings a breeze. Live in a desirable neighbourhood with the ease of a low-maintenance, secure property like this one. Don't miss this opportunity to purchase a great condo at a great price! Call today! (id:39198)
Property Details
Interior
Features
Main level Floor
Foyer
7'8 x 5'8Laundry room
5' x 7'7Kitchen
10'6 x 9'6Dining room
9'9 x 8'2Condo Details
Amenities
Exercise Centre
Inclusions
Property History
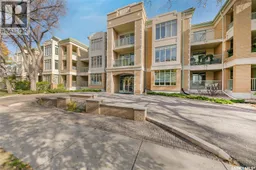 40
40
