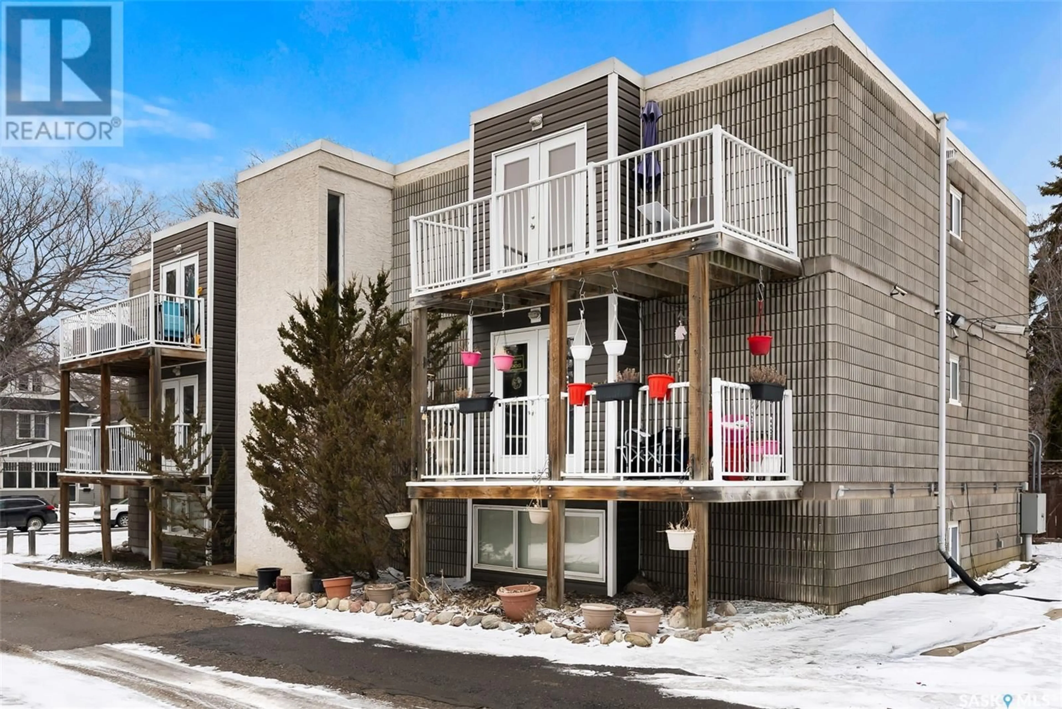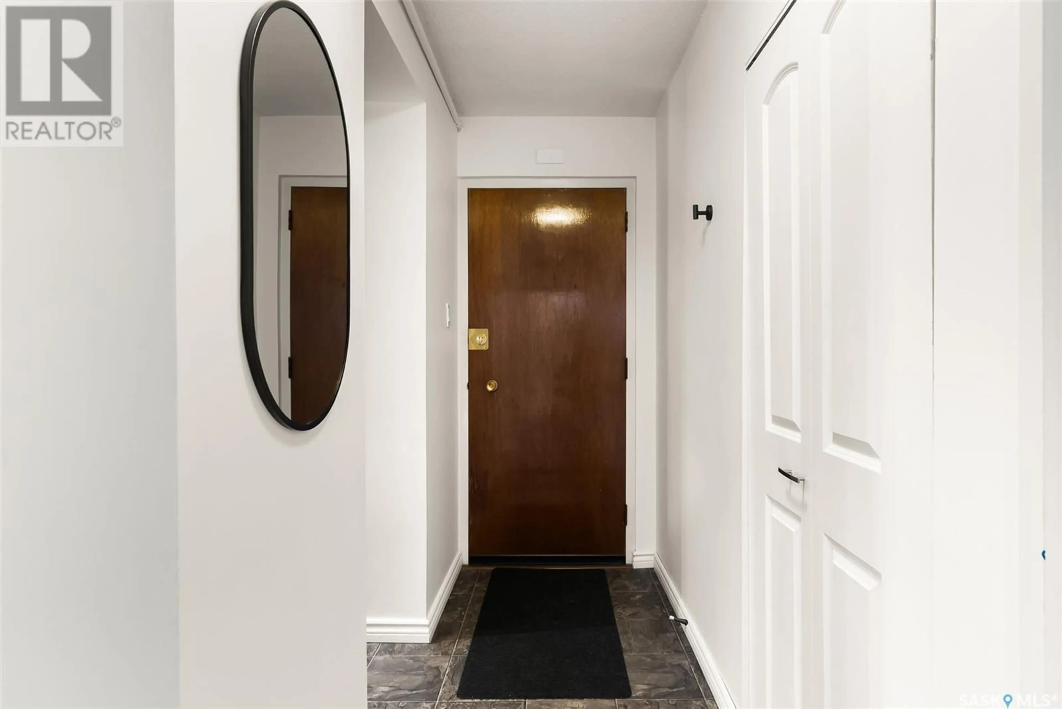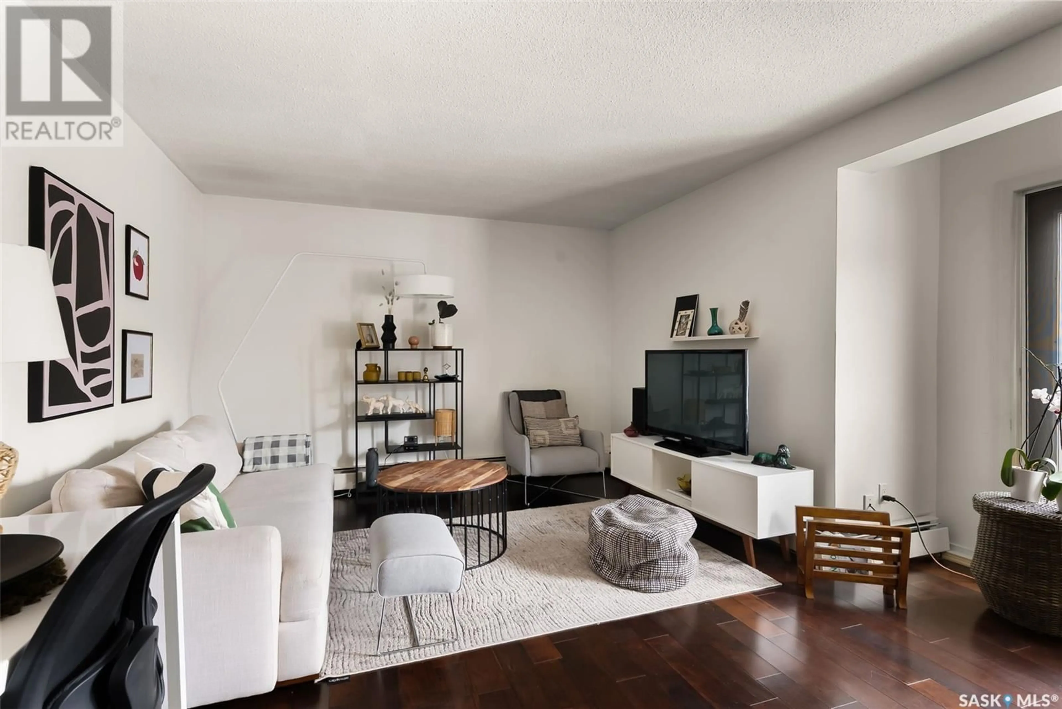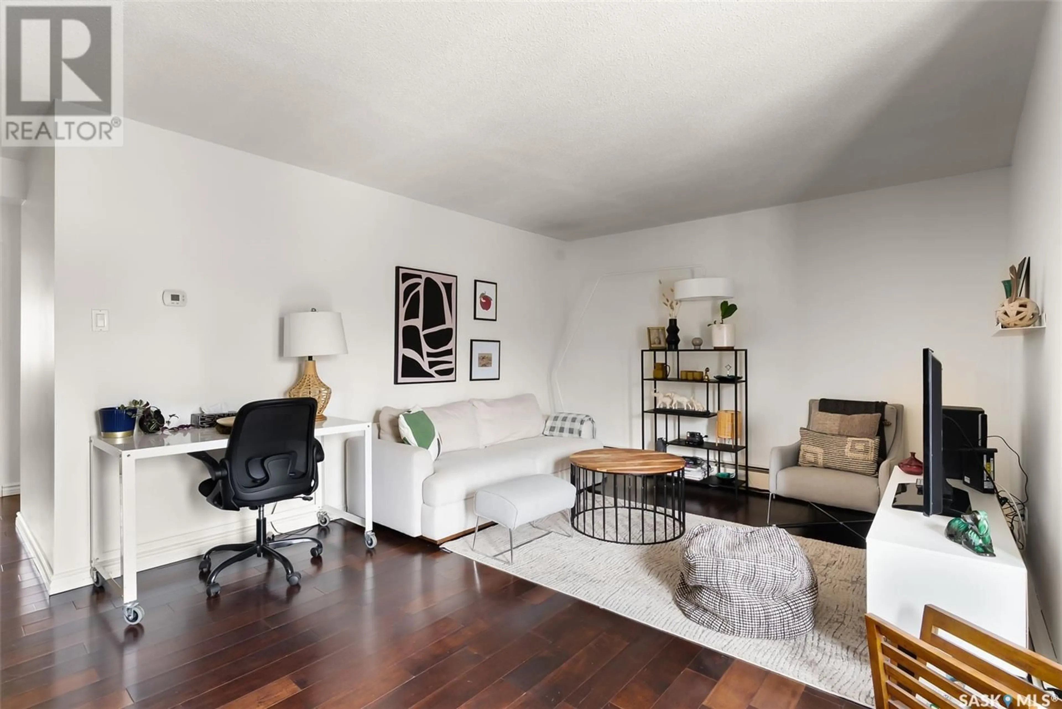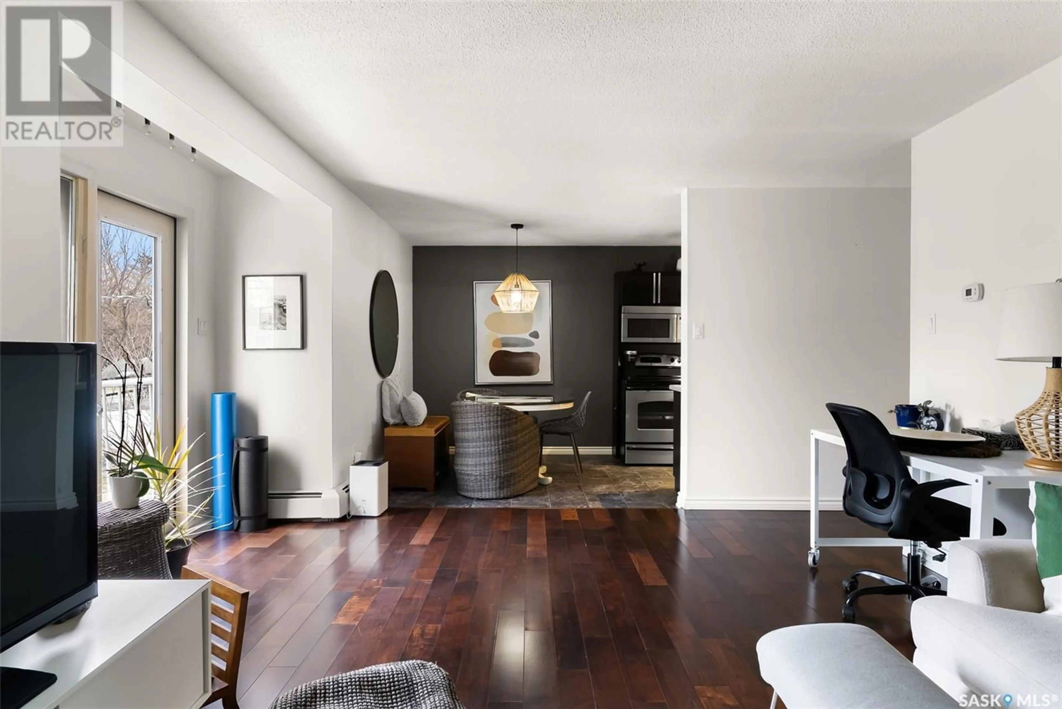5 1953 Garnet STREET, Regina, Saskatchewan S4T2Z5
Contact us about this property
Highlights
Estimated ValueThis is the price Wahi expects this property to sell for.
The calculation is powered by our Instant Home Value Estimate, which uses current market and property price trends to estimate your home’s value with a 90% accuracy rate.Not available
Price/Sqft$228/sqft
Est. Mortgage$773/mo
Maintenance fees$330/mo
Tax Amount ()-
Days On Market1 day
Description
Welcome to this cute & cozy 2 bedroom top floor unit located in the trendy, centrally located neighborhood of Cathedral. This updated unit is sure to impress with its gleaming hardwood flooring & updated kitchen; but without a doubt one of the best things about it is the prime location. For those who rely on public transportation or two feet and a heart beat, you are literally within 7-10 blocks of every amenity you could possibly think of: Grocery stores, coffee shops, local eateries, pharmacy, school, vet, library and so many more! It's a great first option for hopeful homebuyers looking to enter the real estate market for the first time, but has been a thriving rental for years for those looking at it from an investment perspective. The unit features a great layout that flows well, with espresso coloured cabinetry leading to a cozy dining area with boho lighting. The living room is a great size with room to relax or work from home. The balcony faces south allowing natural light to highlight the unit, while both bedrooms are spacious & bright with sizable closets. Stackable laundry is tucked in a closet that also doubles as a pantry, while there are linen closets in both the hallway & bathroom, as well as a front entry closet so there is absolutely no shortage of storage throughout. This unit comes with 1 above ground parking stall, the condo complex allows pets with board approval, and the monthly condo fee includes the water utility. All you need to do is pack your things and move right in! (id:39198)
Property Details
Interior
Features
Main level Floor
Living room
17' x 14'4Kitchen/Dining room
15'8 x 7'10Bedroom
11'6 x 9'8Bedroom
10'11 x 9'8Condo Details
Inclusions
Property History
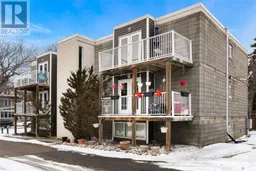 17
17
