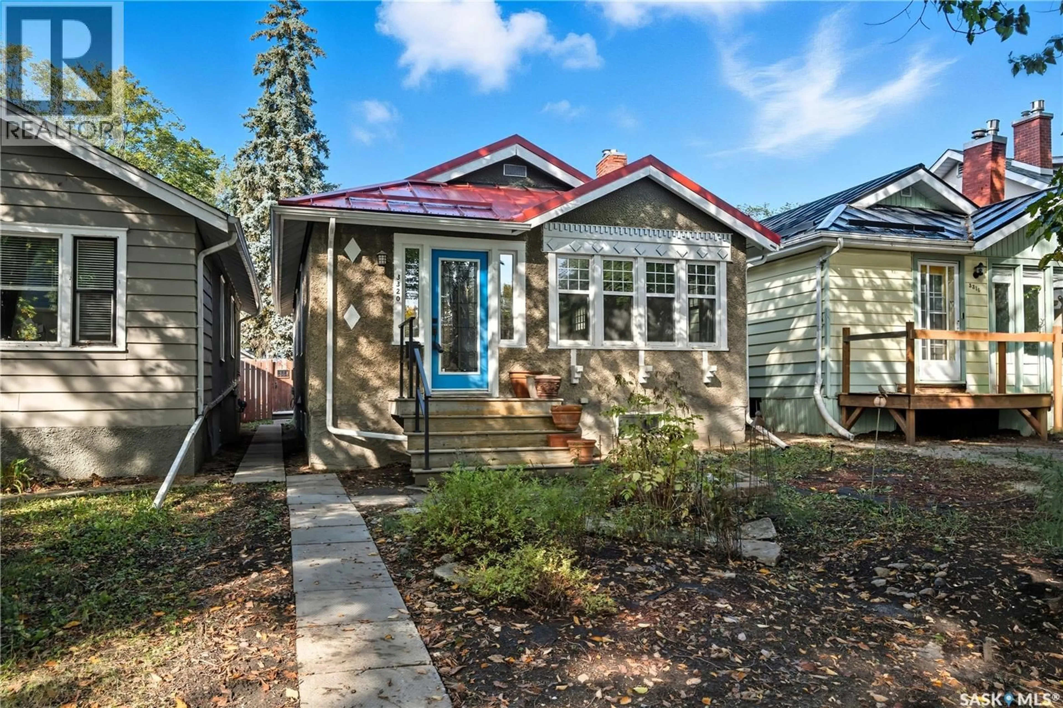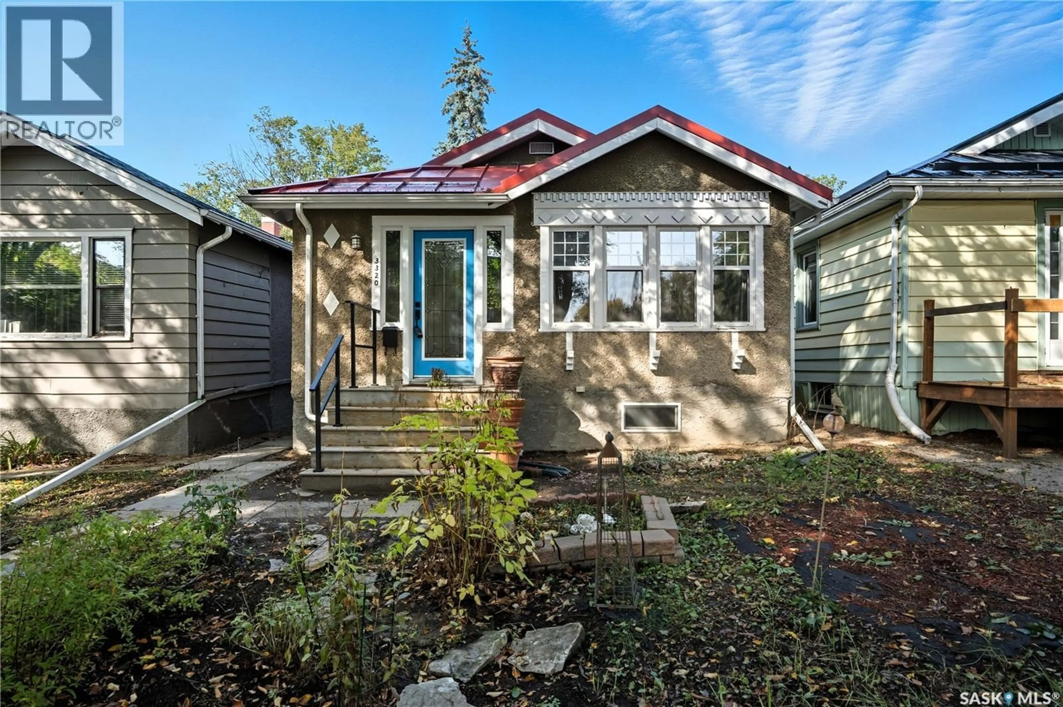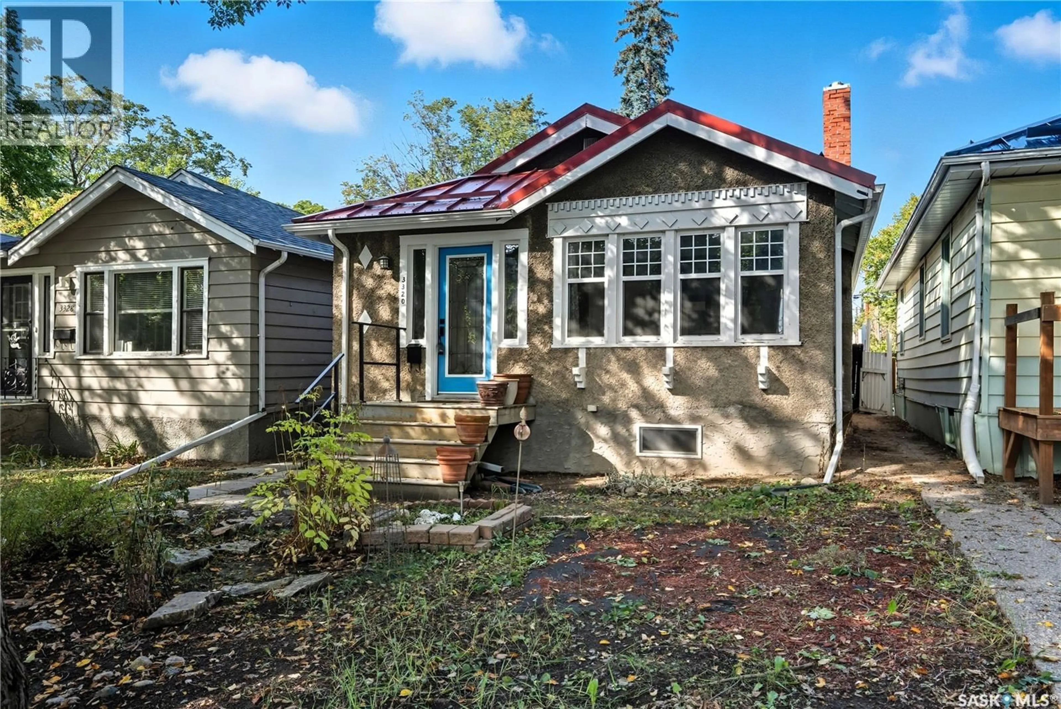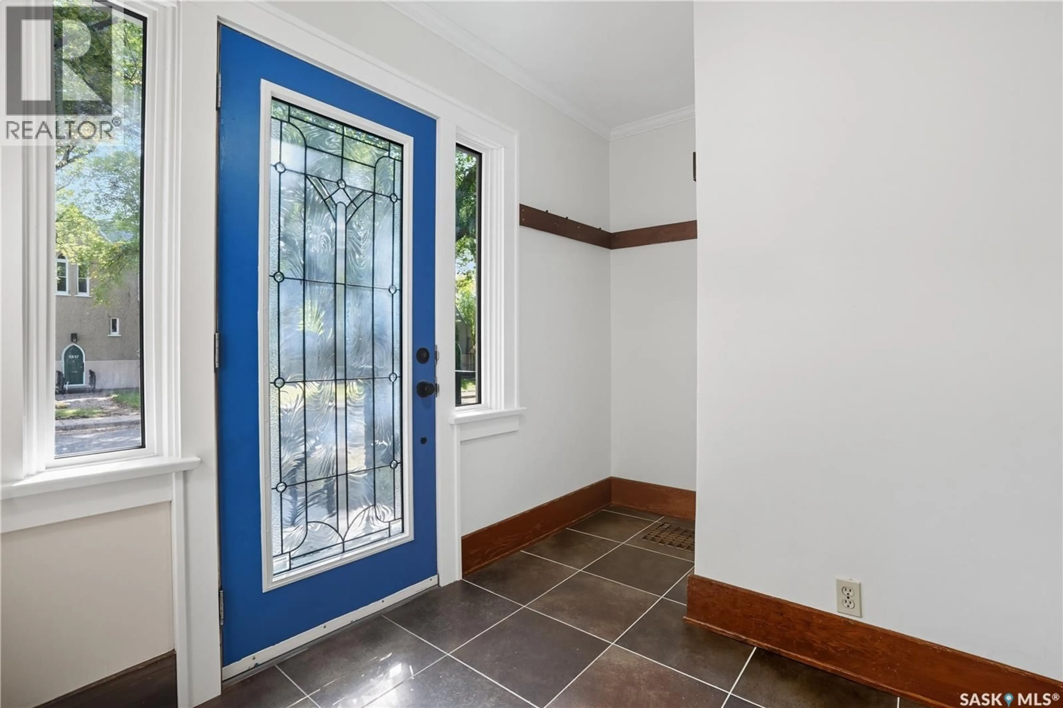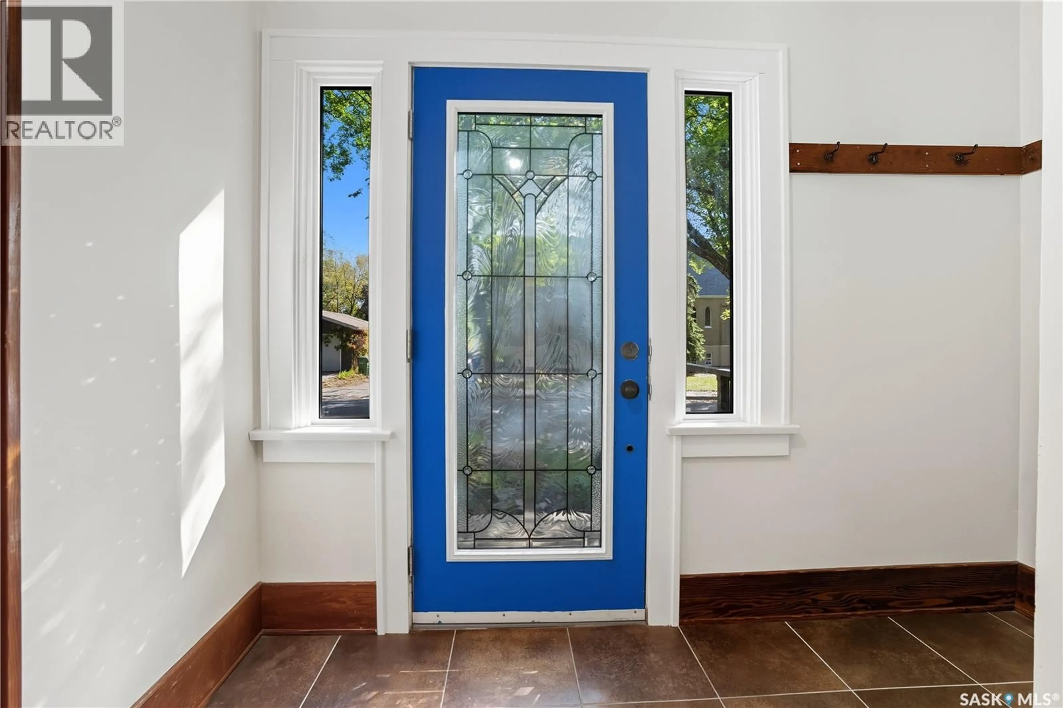3320 15TH AVENUE, Regina, Saskatchewan S4T1T2
Contact us about this property
Highlights
Estimated valueThis is the price Wahi expects this property to sell for.
The calculation is powered by our Instant Home Value Estimate, which uses current market and property price trends to estimate your home’s value with a 90% accuracy rate.Not available
Price/Sqft$346/sqft
Monthly cost
Open Calculator
Description
Welcome to 3320 15th Avenue, a charming 1926 Craftsman-style home in the heart of Regina’s beloved Cathedral area. This property combines timeless character with thoughtful updates, making it a wonderful choice for those seeking both beauty and peace of mind. Foundation concerns are common in Regina, but this home offers reassurance: the concrete foundation was repoured approximately 30 years ago and remains solid. Key upgrades include a new on-demand water heater (2025), durable metal roof (2019), remodeled bathroom with a soaker tub and striking ocean-blue tile (2014), hardwood flooring (2014), and an updated ABS sewer line. Step inside to a freshly painted main floor, finished in Benjamin Moore’s Linen White, which enhances the rich wood trim and showcases the craftsmanship of the era. The layout offers a spacious living room, a dedicated dining area, two equally sized bedrooms, and the four-piece bath with its unique ocean-inspired finish. The lower level surprises with heated concrete floors throughout, creating warmth and comfort. Here you’ll find two additional bedrooms, a three-piece bath with laundry, and a.Trane furnace—making the space both practical and inviting. Outside, enjoy a quaint backyard perfect for relaxing or light gardening, along with a garage that can serve your parking needs. This home is truly low-maintenance, full of character, and beautifully cared for—ready for its next owners to enjoy. (id:39198)
Property Details
Interior
Features
Main level Floor
Foyer
6.4 x 6.6Sunroom
7.5 x 11Living room
11 x 16.93pc Bathroom
Property History
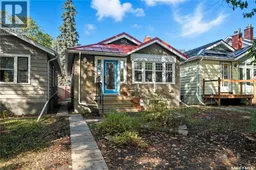 50
50
