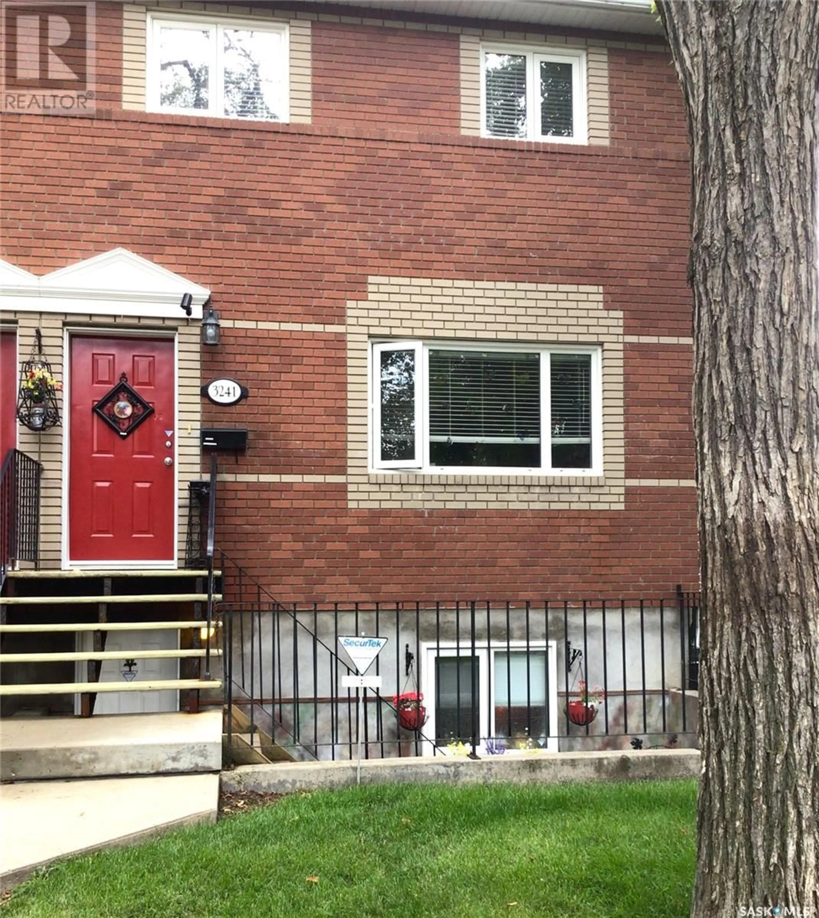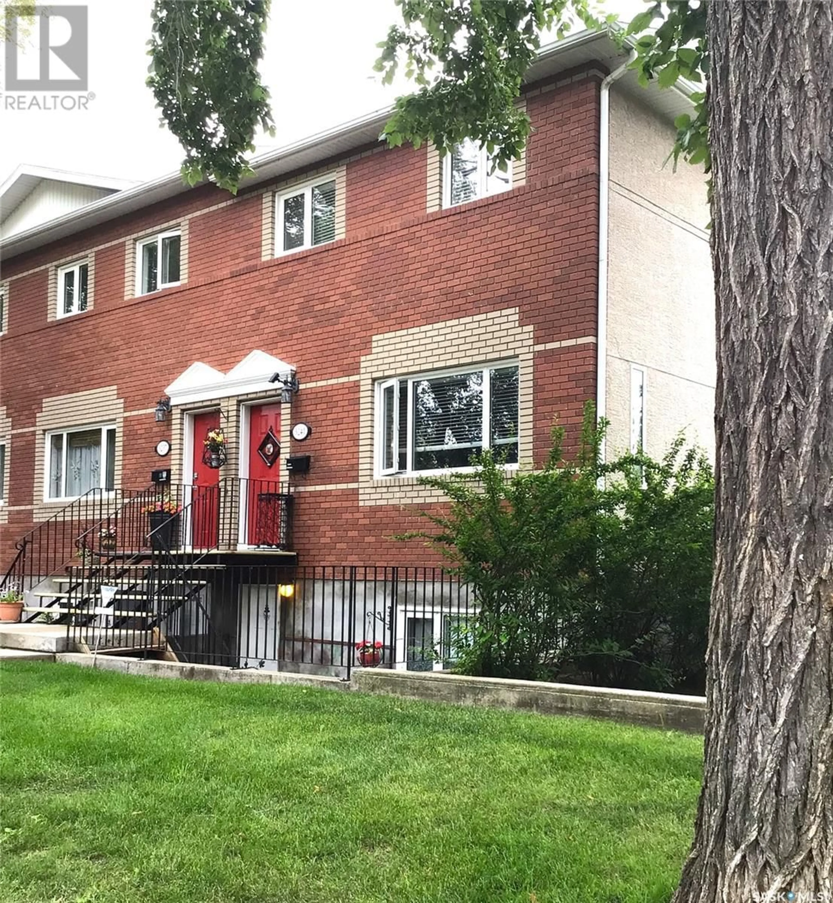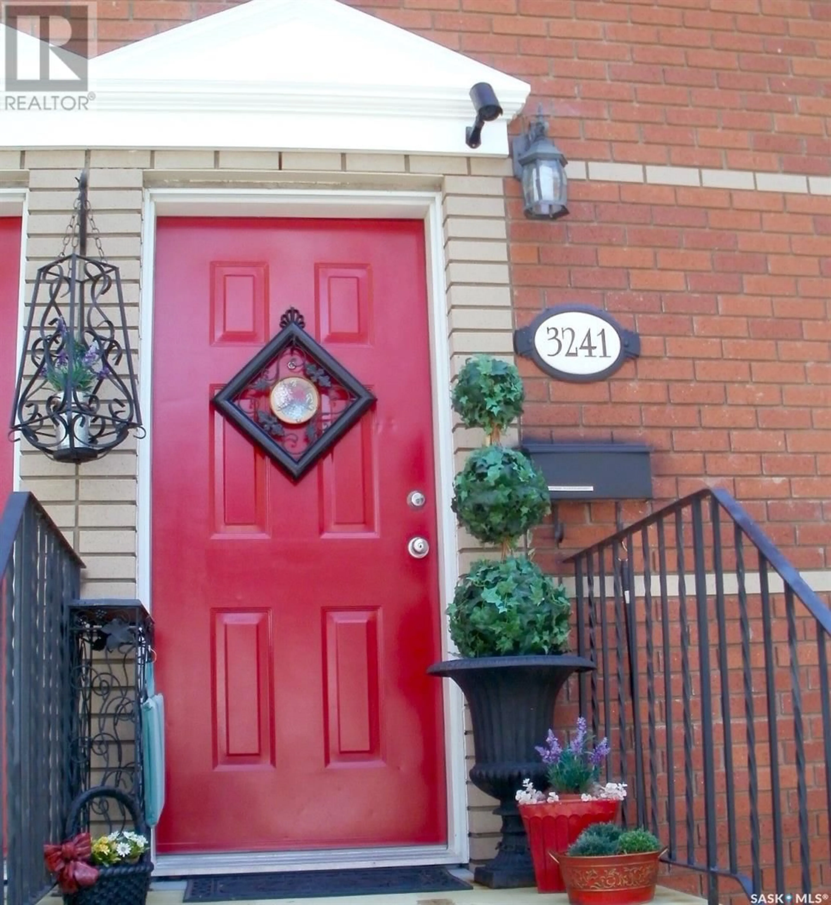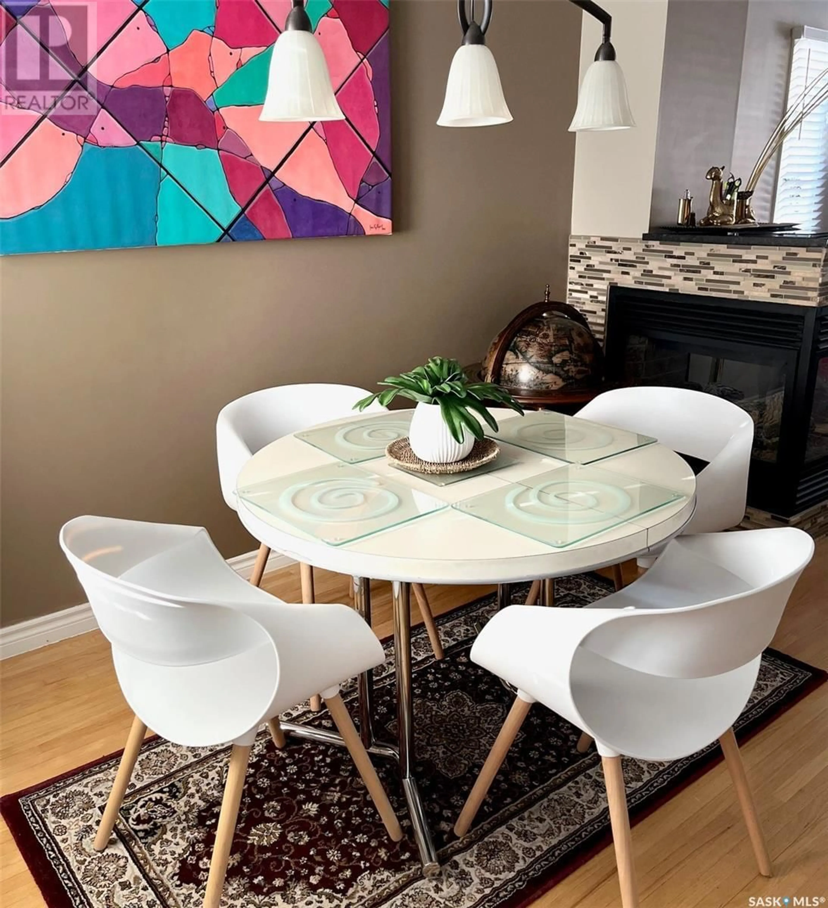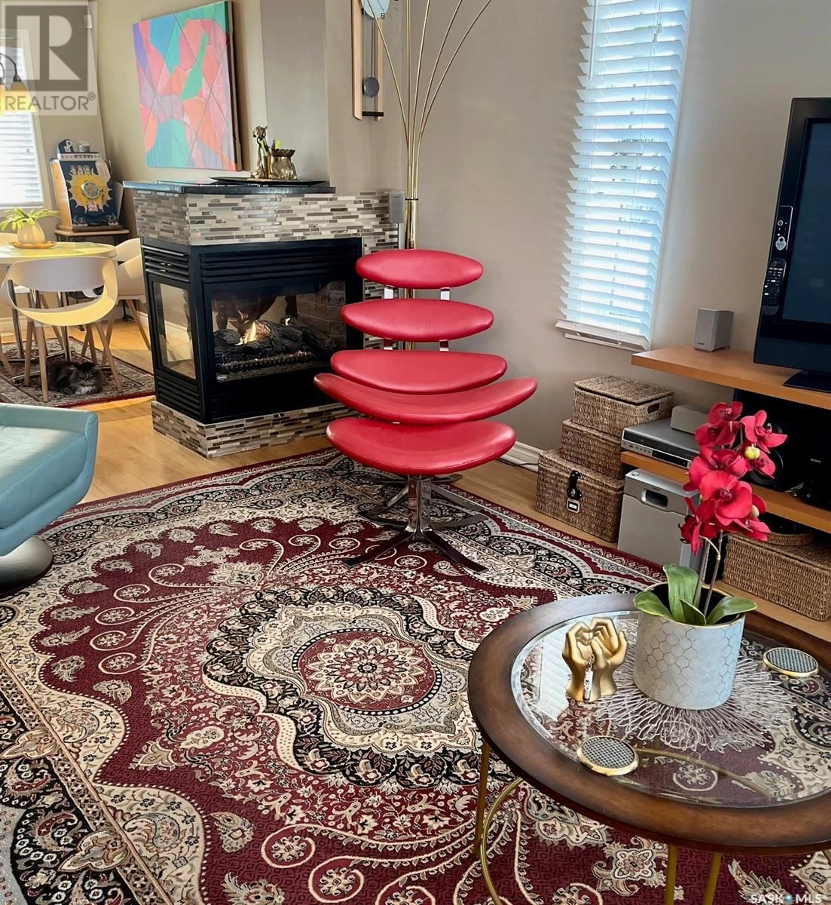3241 15TH AVENUE, Regina, Saskatchewan S4T1T1
Contact us about this property
Highlights
Estimated ValueThis is the price Wahi expects this property to sell for.
The calculation is powered by our Instant Home Value Estimate, which uses current market and property price trends to estimate your home’s value with a 90% accuracy rate.Not available
Price/Sqft$310/sqft
Est. Mortgage$1,482/mo
Maintenance fees$200/mo
Tax Amount (2024)$3,014/yr
Days On Market3 days
Description
Welcome to 3241 15th Ave. This distinguished two storey 1110 sq ft condo is overflowing with upgrades & exudes sophistication. Blending elegance, modern enhancements, & unparalleled functionality, this condo presents an exceptional opportunity in the heart of the Cathedral neighborhood. Built in 2000, this end-unit townhouse is nestled in the highly sought-after area & offers elements of a trendy New York style property with what feels like a basement "flat" with its own entry. With so much room, & such a unique design, the light flows in effortlessly making this condo feel airy & light! The space is exceptionally inviting upon entry with oak hardwood floors, 9' ceilings, 3 sided gas fireplace crowned with a granite slab, custom blinds, a lovely living rm that seamlessly transitions into the dining area with direct access to the back. The fabulous kitchen offers a gas range, tiled backsplash, pot holder, water filtration system, countertop extension & more! Completing the main floor is a 2pc bath. Upstairs, two large bedrooms each have ensuites with one offering a huge upgraded steam shower (with aromatherapy, light therapy & sound options) & European wall-mounted vanity & sink! The graceful crown molding in the bedrooms adds a level of class & elegance. Completing the top level is a laundry area with a washer/dryer unit & an additional dryer. The basement is fully developed with a thoughtfully curated level that incl a generous living area, an additional bedroom, a beautiful 3pc bath, storage area, & utility area. The separate entry & outdoor patio sitting area on 15th Ave is a huge convenience for those wishing to use the space for a small business or rental (eventually). Lastly, a single detached garage is also part of this condo complex. The obvious sophistication is evident & the location is outstanding! A safe, vibrant community known for picturesque parks, scenic bike paths, 13th Ave shopping, coffee shops, dining, schools, & historic churches. A true gem. (id:39198)
Property Details
Interior
Features
Main level Floor
Living room
10'11 x 17Kitchen
13'4 x 10'2Dining room
10'2 x 11'62pc Bathroom
4 x 4Condo Details
Inclusions
Property History
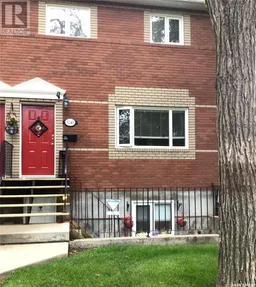 39
39
