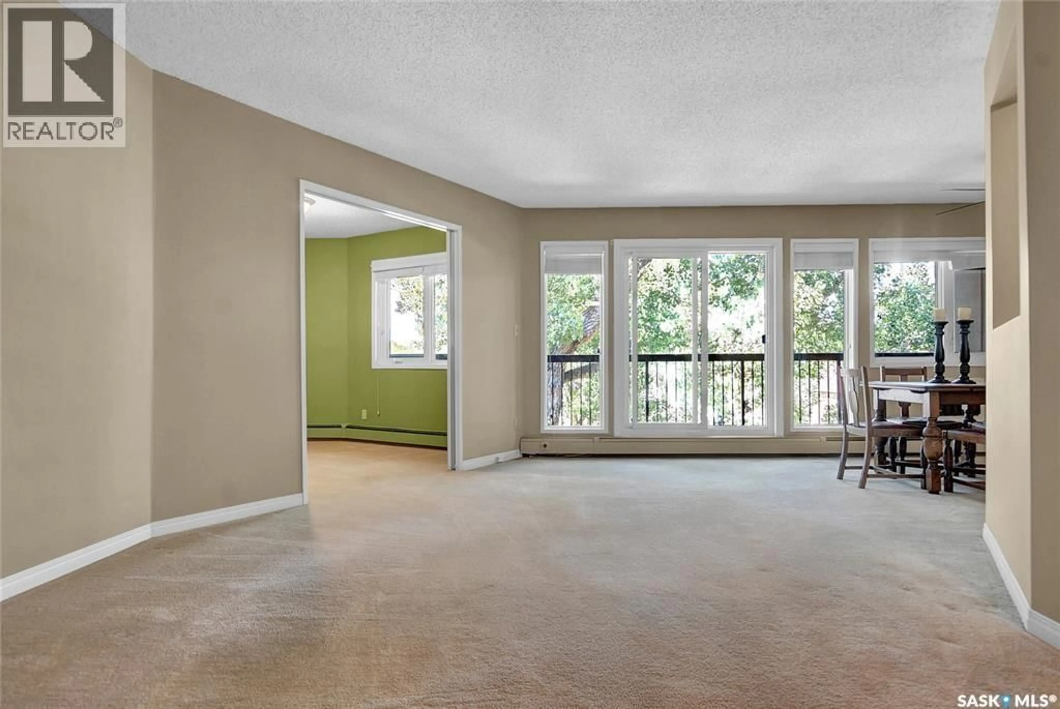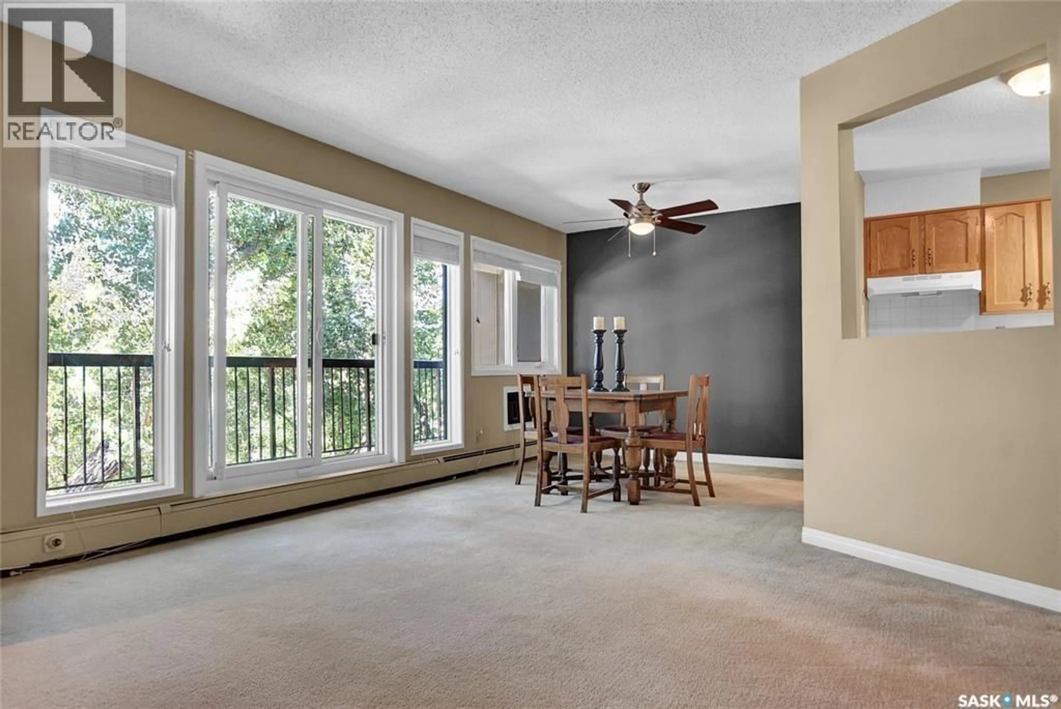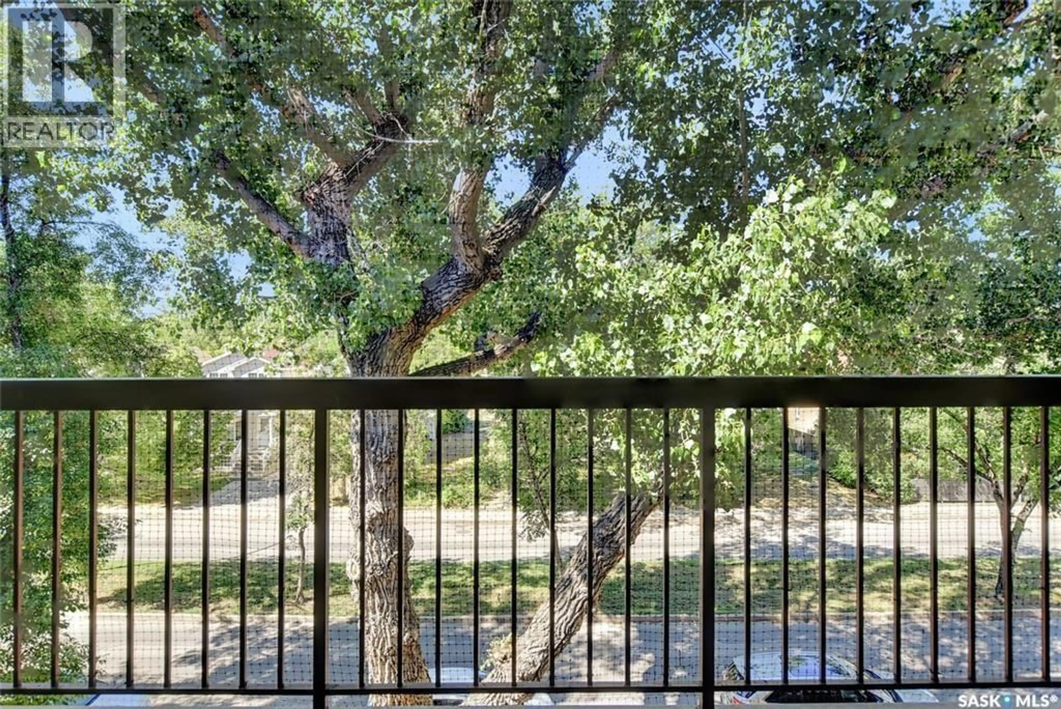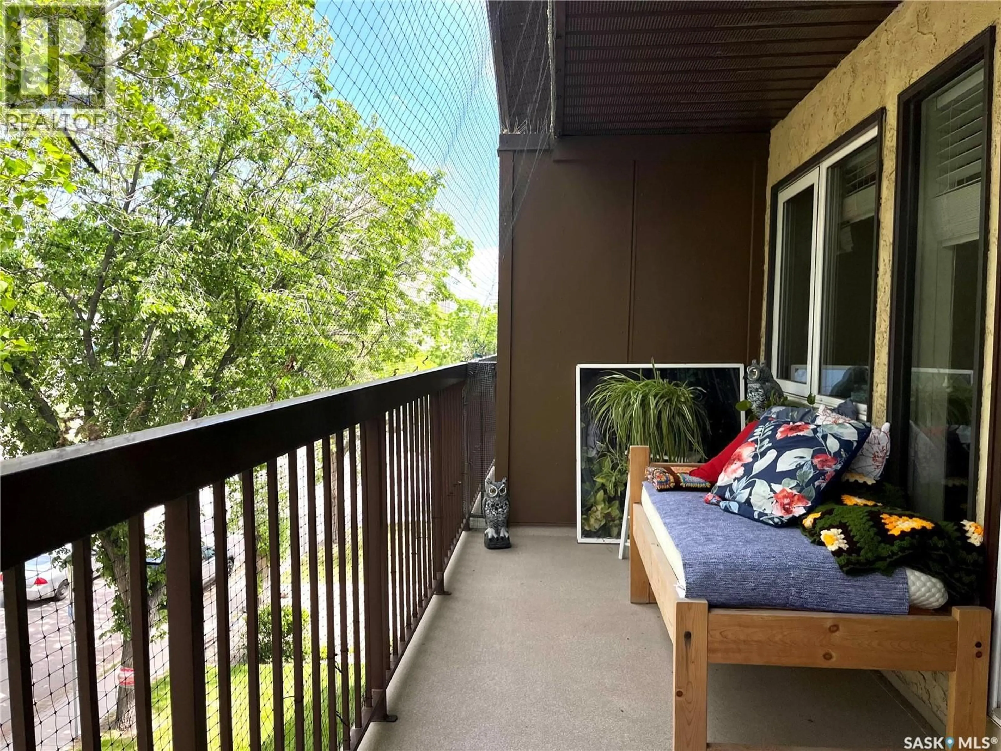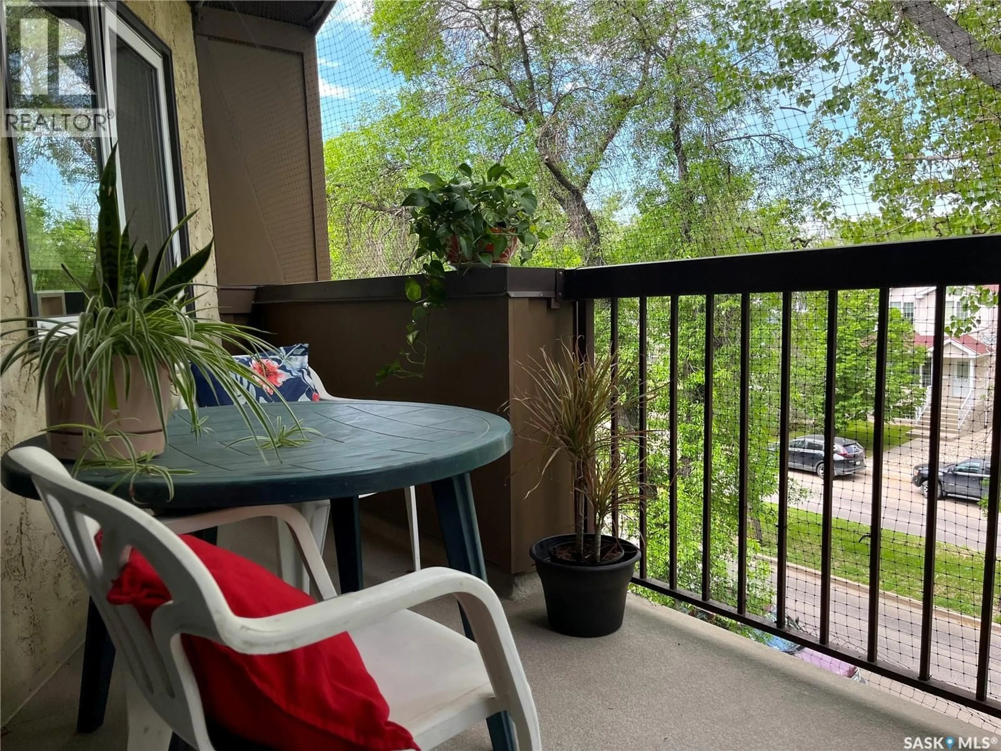304 2727 VICTORIA AVENUE, Regina, Saskatchewan S4T1K4
Contact us about this property
Highlights
Estimated valueThis is the price Wahi expects this property to sell for.
The calculation is powered by our Instant Home Value Estimate, which uses current market and property price trends to estimate your home’s value with a 90% accuracy rate.Not available
Price/Sqft$171/sqft
Monthly cost
Open Calculator
Description
ENJOY THE LOVELY VIEW - Fabulous Cathedral Location within walking distance of downtown and 13th Avenue shopping. This top floor Condo has a lovely view which includes an amazing tree that offers privacy to the extra large balcony creating a tranquil effect. You won't find many Condos that offer such a roomy open concept living and dining space as this one does, it really has the feel of a single home. The kitchen is equipped with plenty of cabinets and countertop space for the avid Chef and there is room for a breakfast table or extra working space as well. Enjoy a refreshingly large primary bedroom with 2 piece en-suite and walk in closet. The second bedroom has the option to open a set of double onto the living room if desired and would also make a great office. The 4 piece bath is just down the hall next to a the laundry and storage room, you won't believe how big it is! On top of this a second storage room is located off the main entrance and there is plenty of closet space throughout - You will never be wanting for storage in this home! One underground heated parking stall & parking level storage locker is included. The A/C has just been updated and the additional features are the Elevator, security doors w intercom, amenities room/guest suite at no charge and visitor parking. Please contact the Listing Agent for further information and to book your private showing today! (id:39198)
Property Details
Interior
Features
Main level Floor
Living room
21' x 12'Dining room
9'4" x 8'7"2pc Ensuite bath
Kitchen
12' x 9'5"Condo Details
Inclusions
Property History
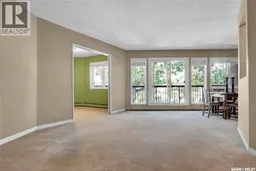 29
29
