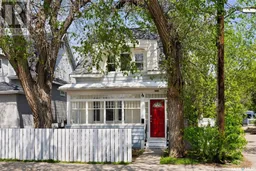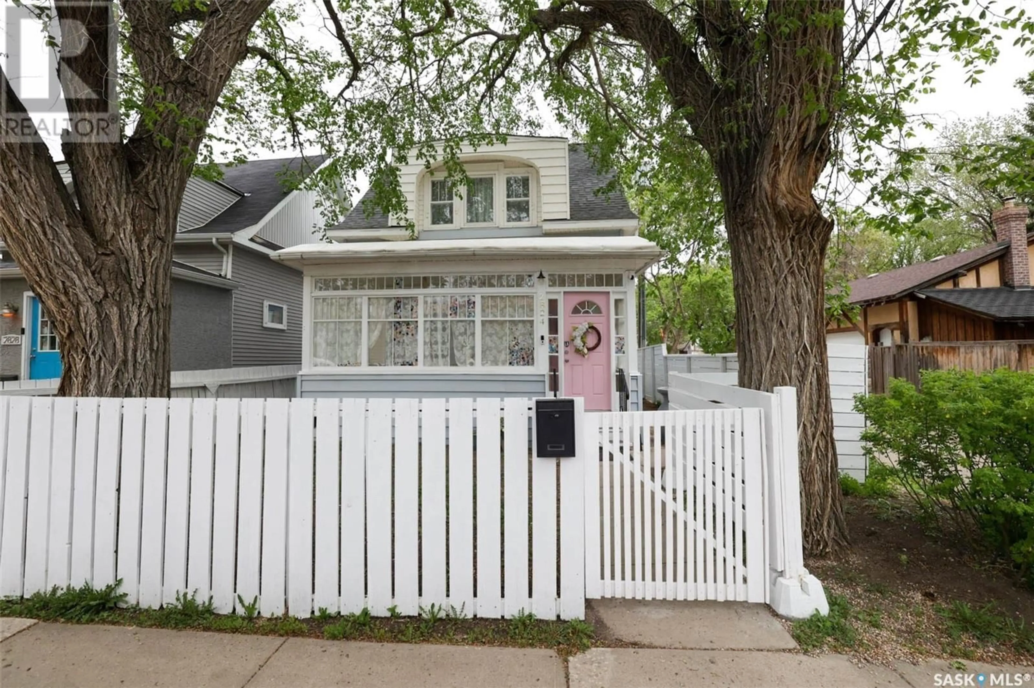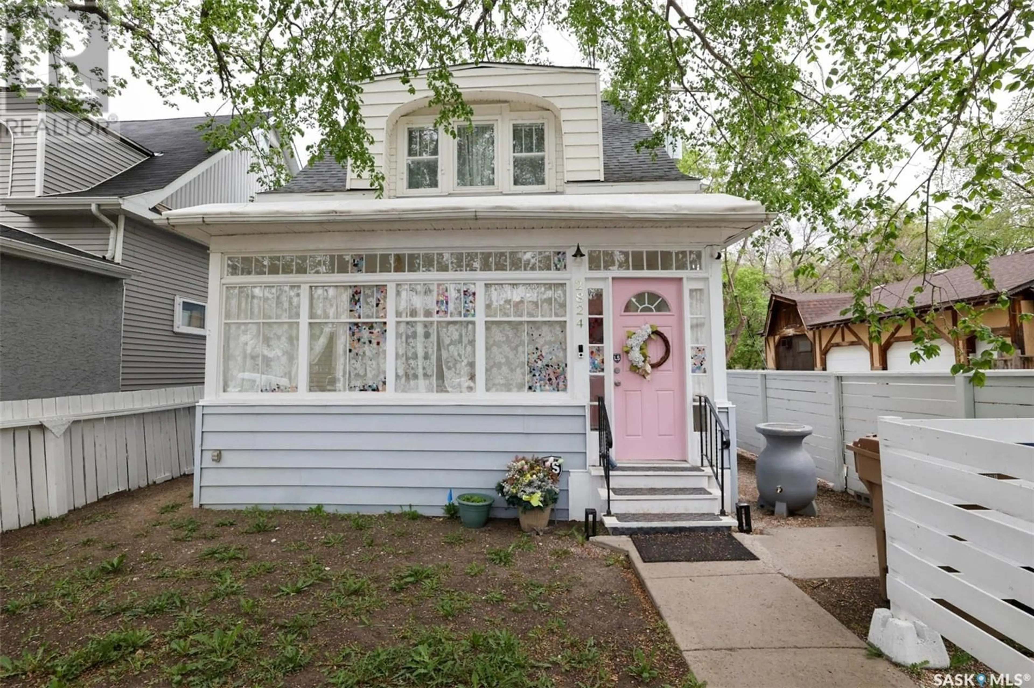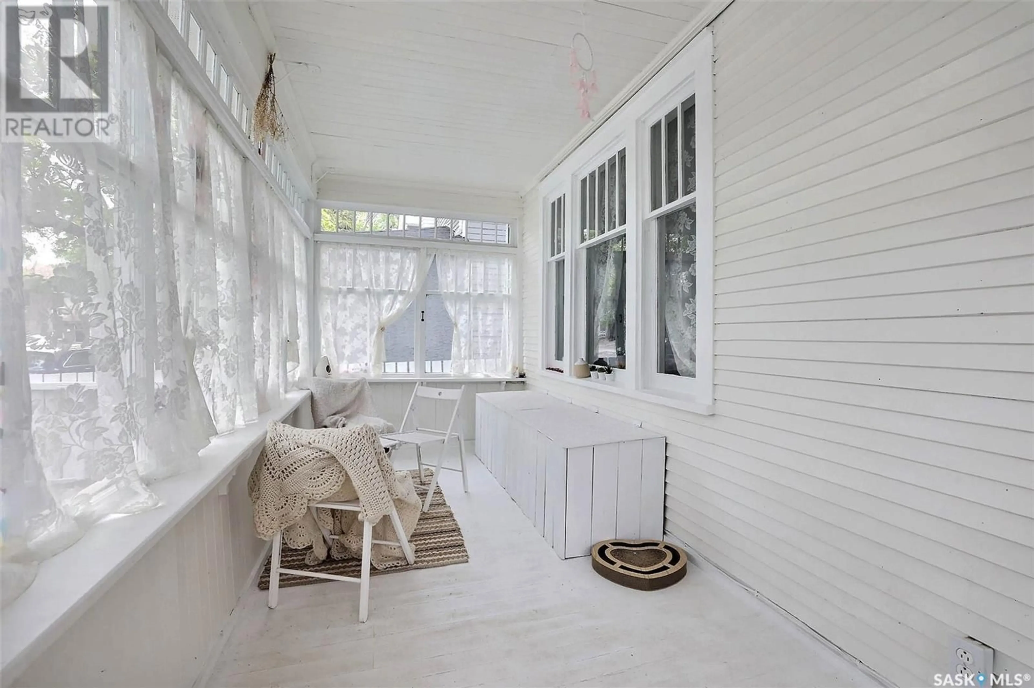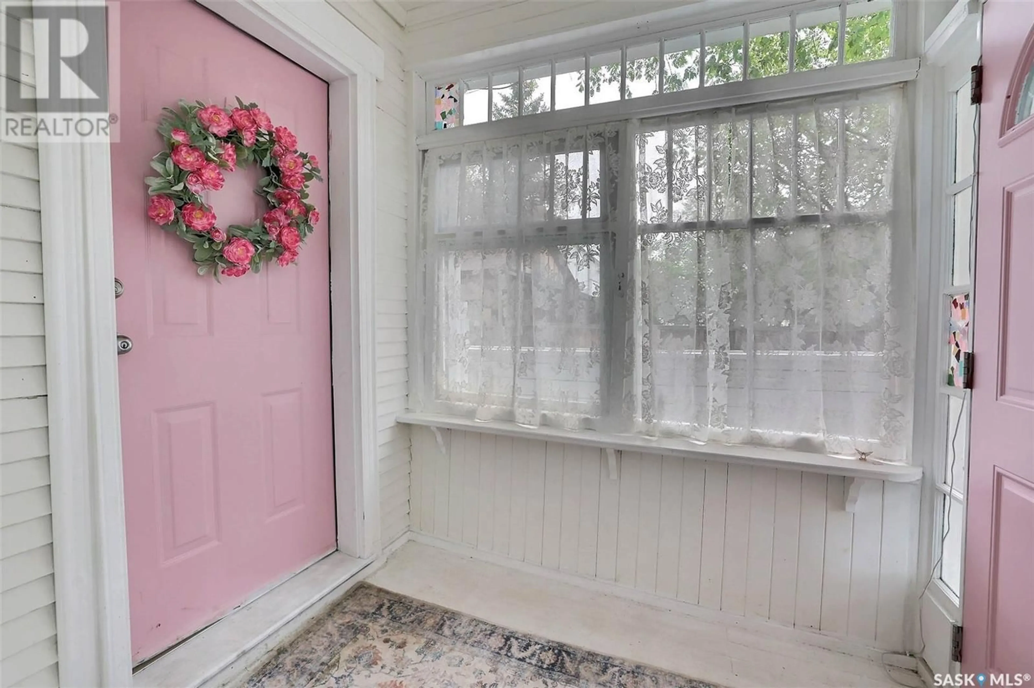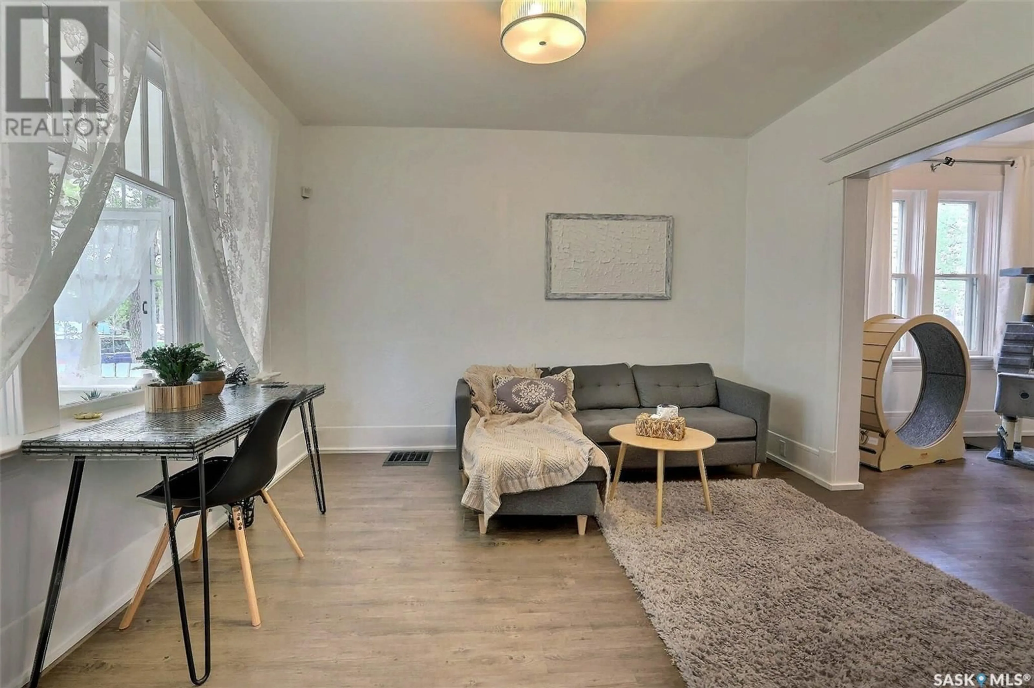2824 12TH AVENUE, Regina, Saskatchewan S4T1J4
Contact us about this property
Highlights
Estimated ValueThis is the price Wahi expects this property to sell for.
The calculation is powered by our Instant Home Value Estimate, which uses current market and property price trends to estimate your home’s value with a 90% accuracy rate.Not available
Price/Sqft$196/sqft
Est. Mortgage$944/mo
Tax Amount (2024)$2,204/yr
Days On Market15 days
Description
Welcome to Your Charming Cathedral Home! This beautifully updated two-storey home is full of character and perfectly situated in the heart of Cathedral. From the moment you step onto the sunny, south-facing front porch, you'll feel right at home. Inside, you'll find a bright and inviting main floor with a great flow-spacious living and dining areas lead into a modernized kitchen and a practical back mudroom. Upstairs offers three comfortable bedrooms and a renovated 3-piece bathroom, all designed with function and style in mind. The basement has seen extensive professional work, including full bracing and pony walls. Even better, a brand-new sewer line was installed under the house in 2024-a major upgrade already taken care of for you! One of the standout features is the finished and insulated attic-currently used as a walk-in closet, but the possibilities are endless. Think studio, office, or cozy retreat! Heading outside the yard feels spacious with it being fully fenced, there's a shed great for woodwork or storage for tools. The back porch is great for Bbq's and nicely shaded spot to relax on those hot summer days enjoy a low-maintenance yard with the bonus of off-street parking. Close to many local shops, churches, parks, schools, grocery stores and school bus stop just on the corner of the block. A true Cathedral treasure-come see it for yourself! Book your viewing today. (id:39198)
Property Details
Interior
Features
Main level Floor
Sunroom
18' 2" x 6' 8'Living room
12' 4" x 12' 2"Dining room
11' 6" x 9' 9"Kitchen
12' 5" x 8' 9"Property History
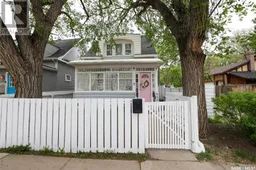 28
28