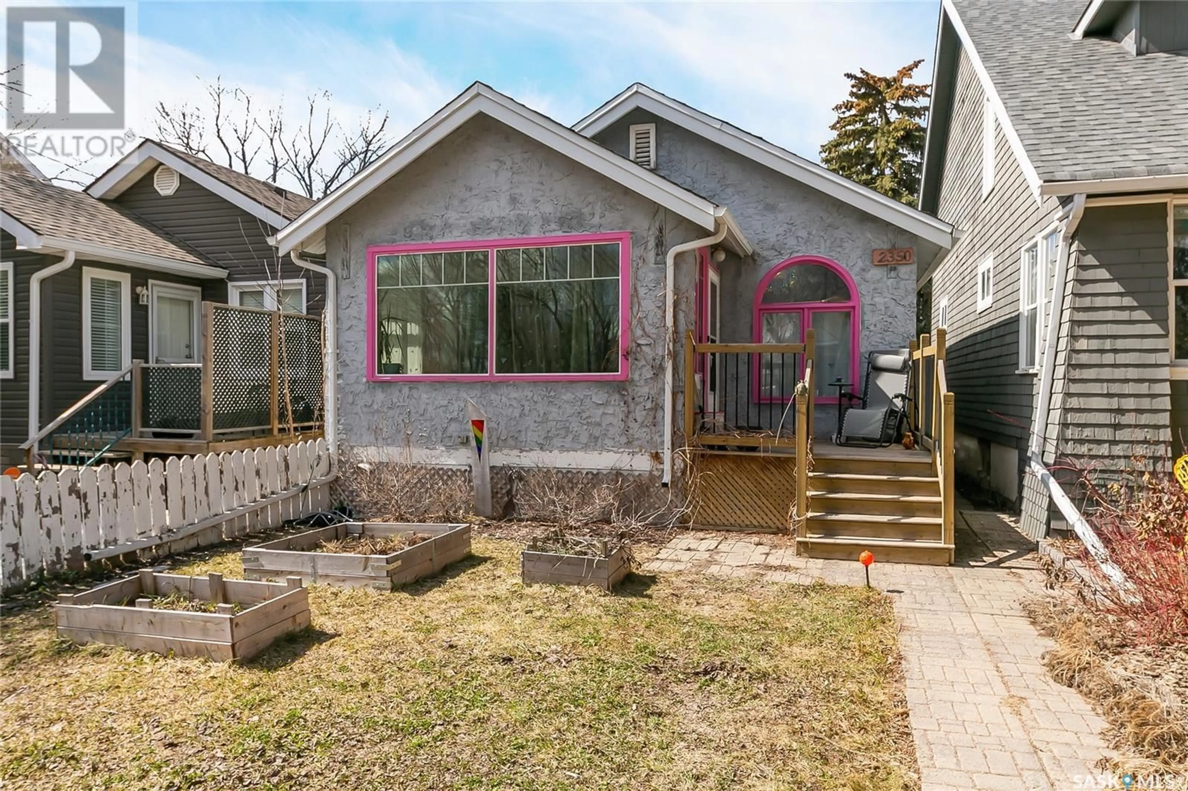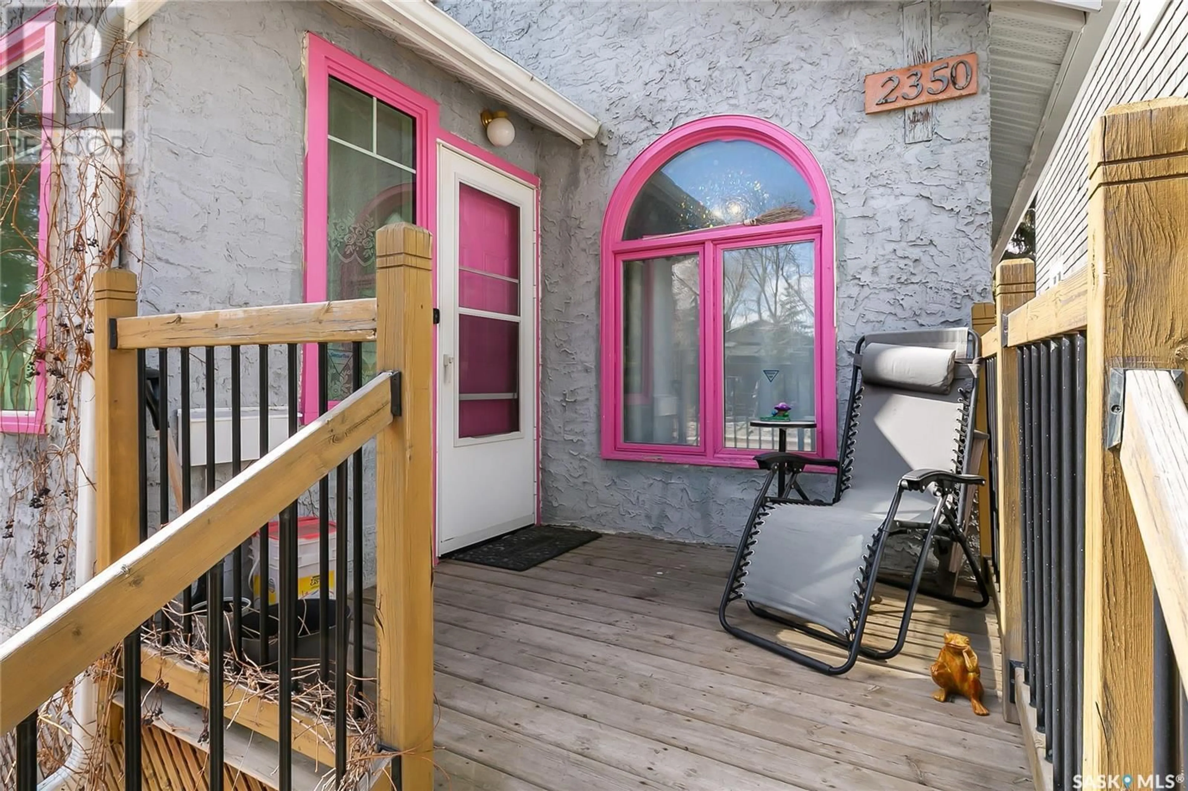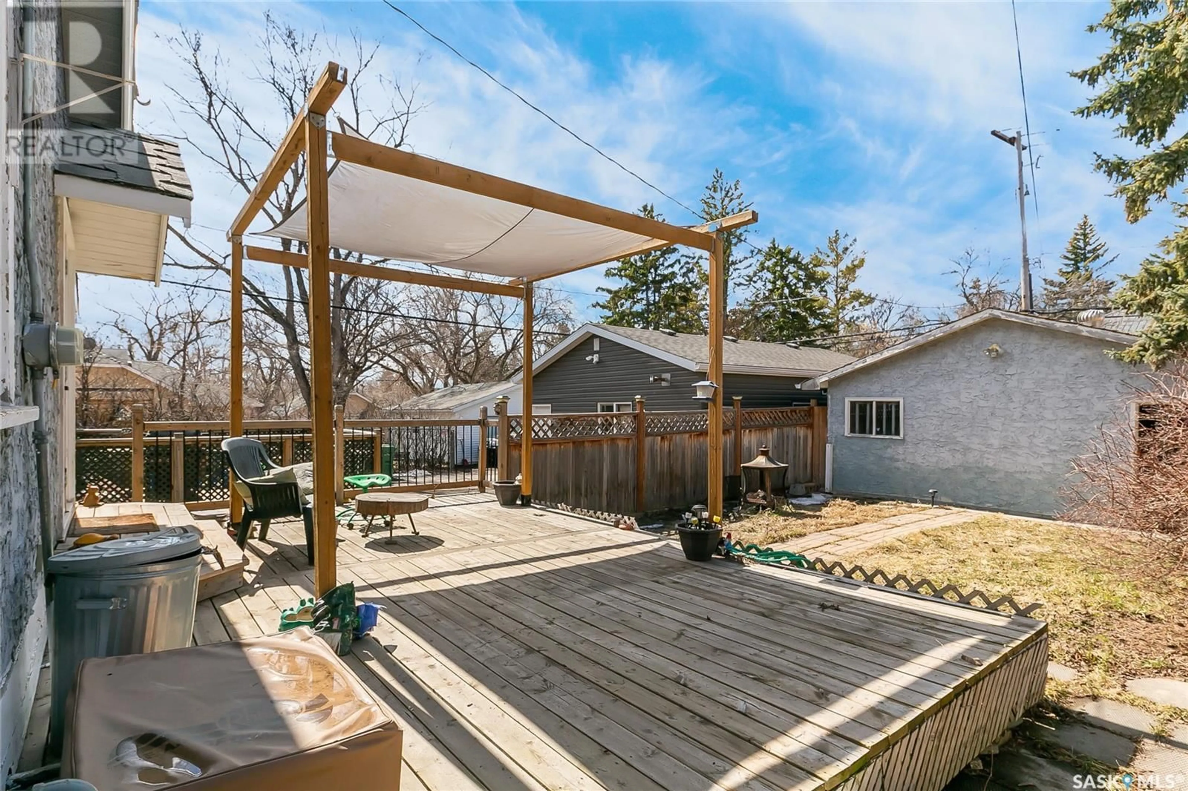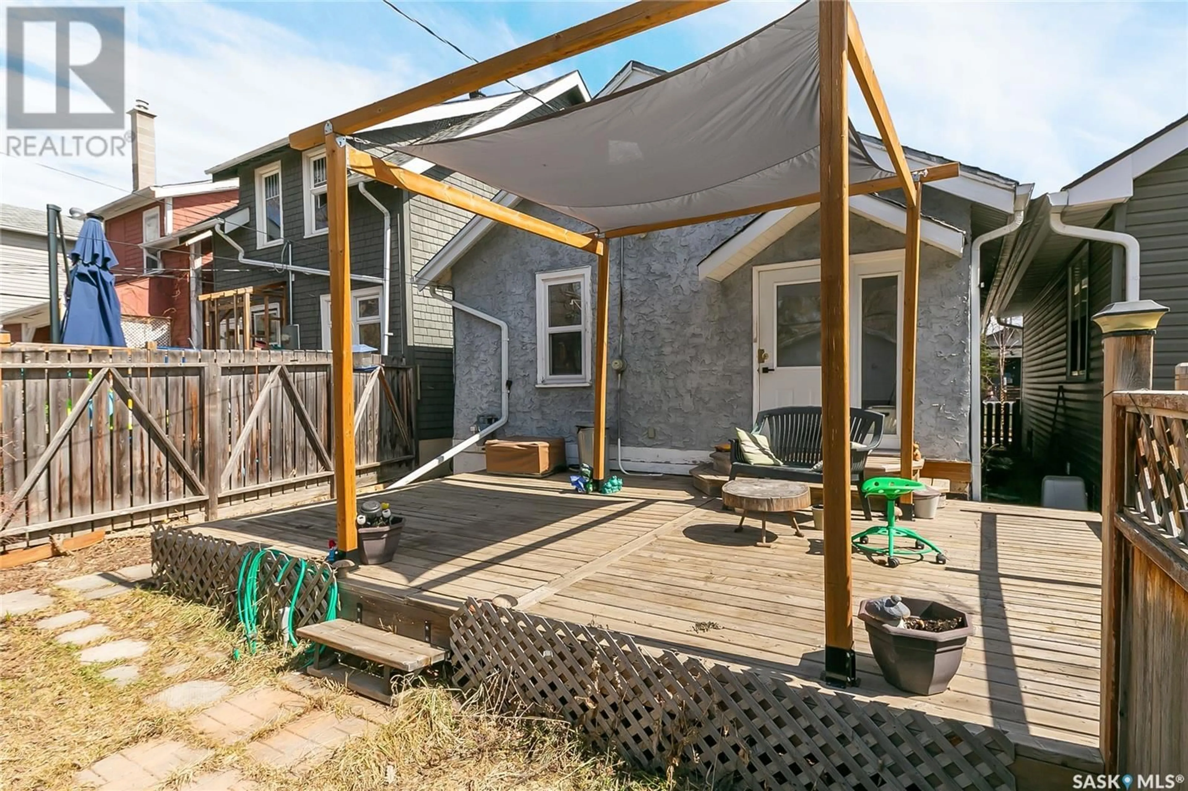2350 MONTAGUE STREET, Regina, Saskatchewan S4T3K5
Contact us about this property
Highlights
Estimated ValueThis is the price Wahi expects this property to sell for.
The calculation is powered by our Instant Home Value Estimate, which uses current market and property price trends to estimate your home’s value with a 90% accuracy rate.Not available
Price/Sqft$260/sqft
Est. Mortgage$964/mo
Tax Amount (2024)$2,760/yr
Days On Market21 hours
Description
Welcome to this 1928 bungalow located in the heart of Regina’s trendy Cathedral neighbourhood. Bright and airy throughout, this 862 sq ft home offers a thoughtfully laid-out open floor plan with a seamless flow between the living room, dining area, and galley-style kitchen. The front porch has been opened to expand the living space, adding to the welcoming and comfortable feel of the home. Hardwood floors run through the living areas, hallway, and both bedrooms, adding warmth and character. This home features two bedrooms and one full bathroom, along with a new under sink water filter for added convenience. The appliances are approximately six years old and in great condition. Outside, raised garden beds add curb appeal to the front yard, which also features a small east-facing deck—perfect for enjoying a quiet morning coffee in the sun. The backyard offers a larger deck and a grassy area, creating a relaxed space for entertaining or unwinding with friends and family. A 20' x 22' detached garage provides ample storage and parking. Located just one block from the Neil Balkwill Civic Arts Centre and the Wascana Park area, including Kinsmen Park and scenic walking paths, this home also offers quick and easy access to downtown. Set on a well-kept, manageable lot on a great street, this property blends location, livability, and style in one neat package. (id:39198)
Property Details
Interior
Features
Main level Floor
Sunroom
7' x 13'Living room
10' x 16'Kitchen
8' x 9'7Dining room
10' x 7'Property History
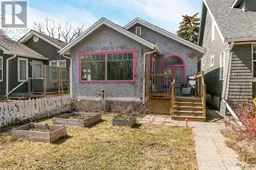 24
24
