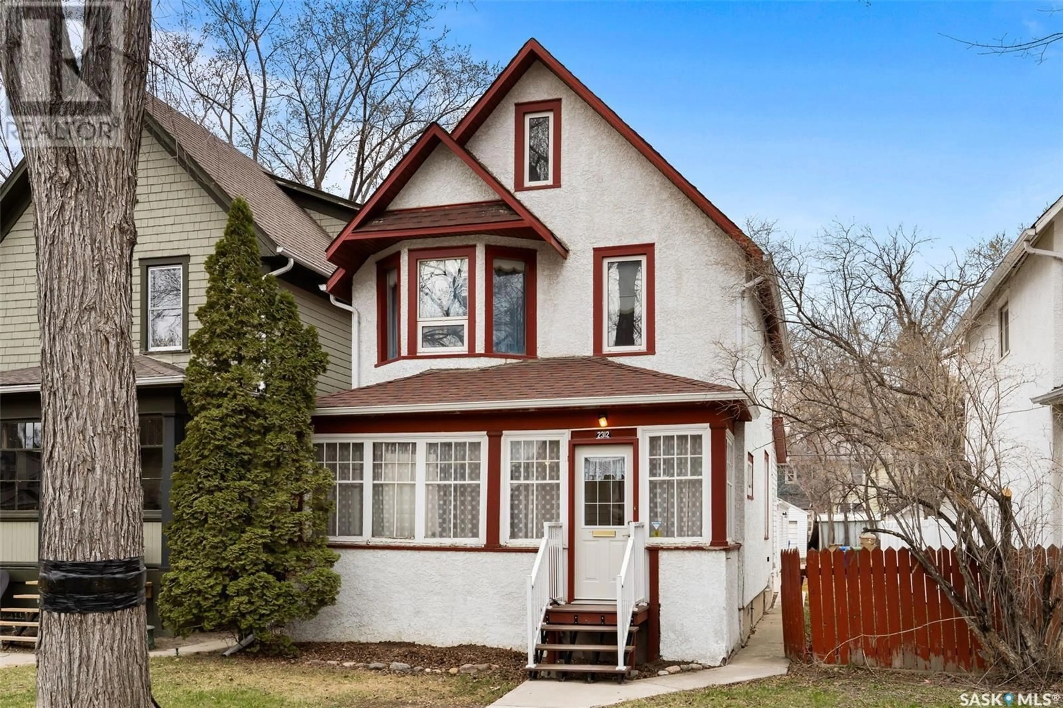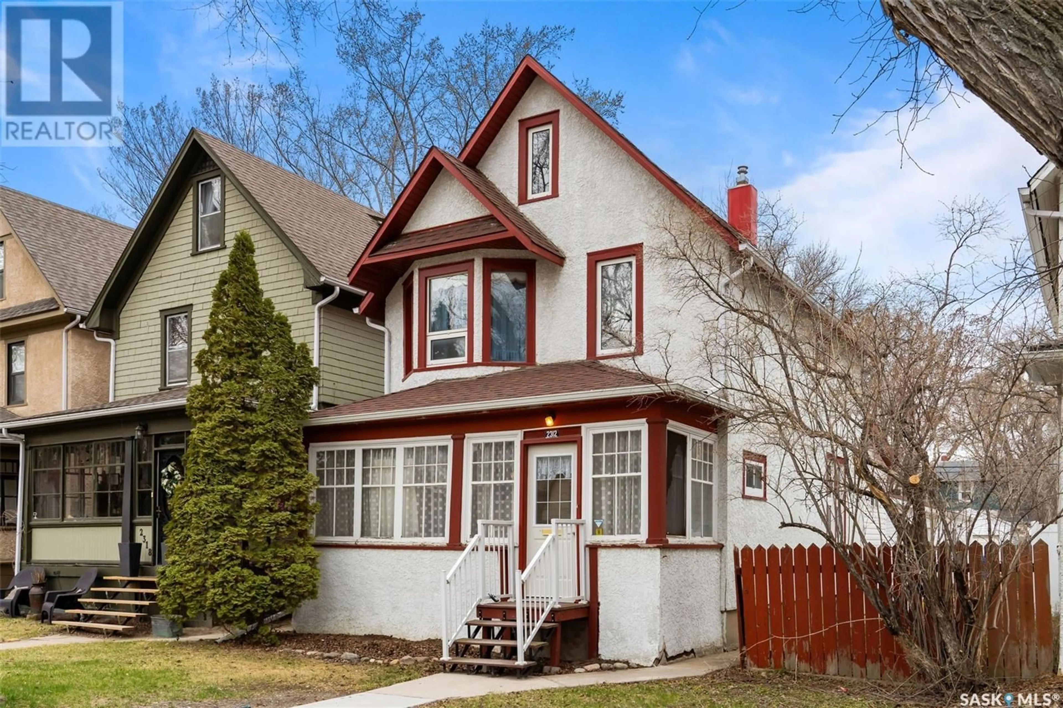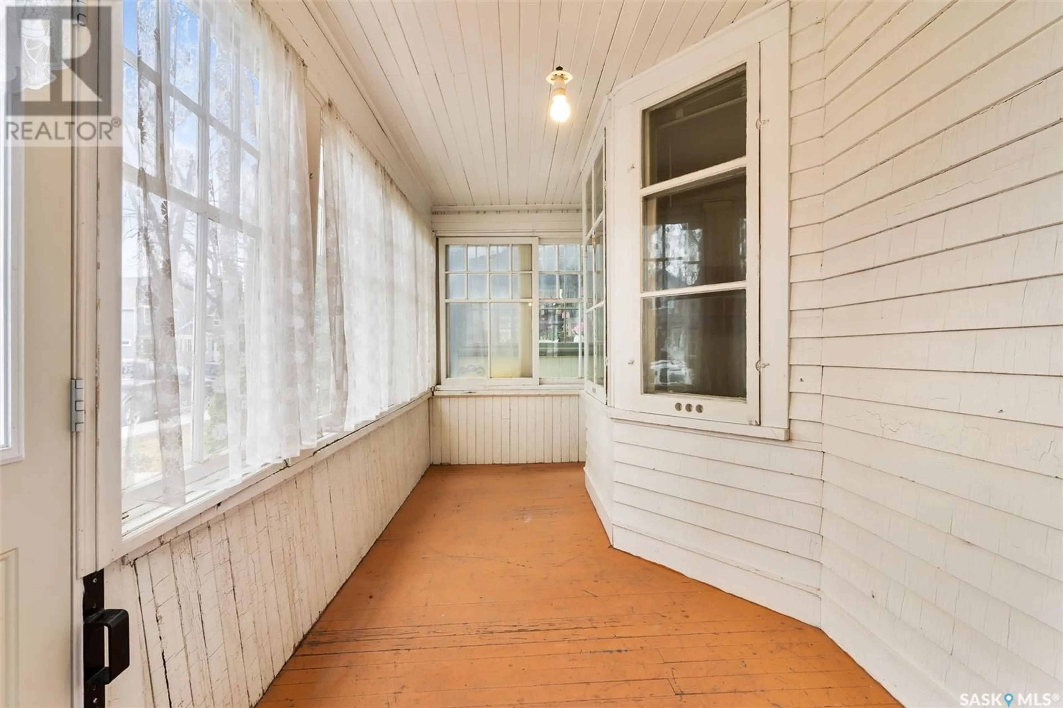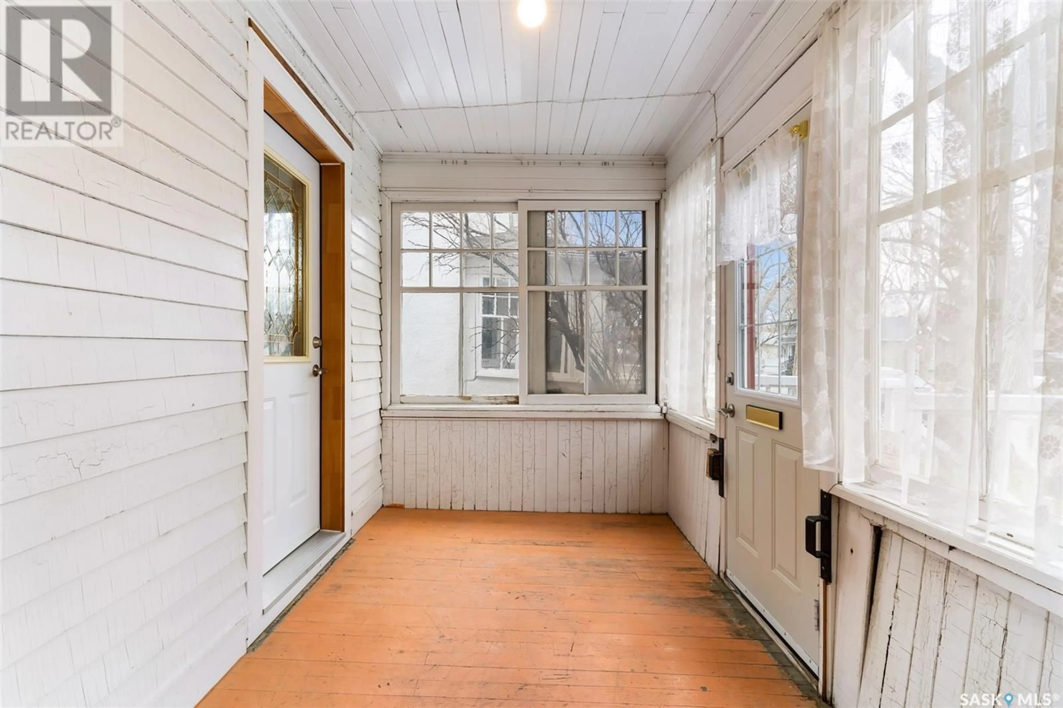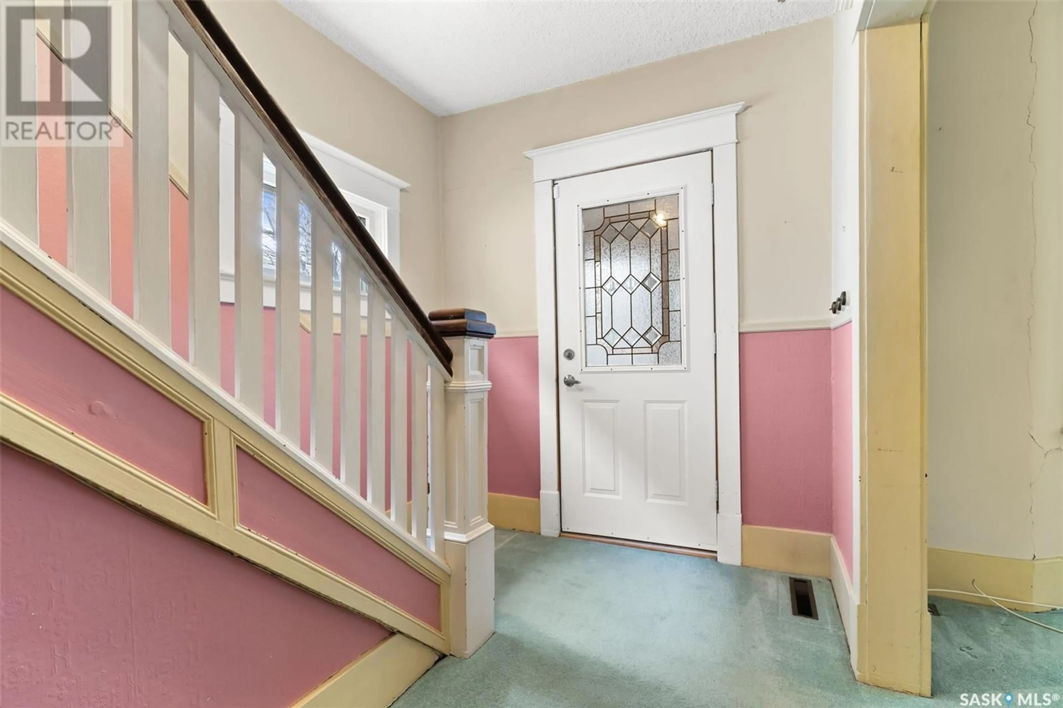2312 ROBINSON STREET, Regina, Saskatchewan S4T2R2
Contact us about this property
Highlights
Estimated ValueThis is the price Wahi expects this property to sell for.
The calculation is powered by our Instant Home Value Estimate, which uses current market and property price trends to estimate your home’s value with a 90% accuracy rate.Not available
Price/Sqft$199/sqft
Est. Mortgage$1,245/mo
Tax Amount (2024)$3,205/yr
Days On Market1 day
Description
Welcome to this charming 2 1/4 storey character home nestled in the heart of Regina’s desirable Cathedral neighbourhood. Offering 1,452 sq ft of thoughtfully maintained living space, this home offers plenty of character. Step inside through the enclosed front porch—perfect for a cozy seating area during warmer months or a functional mudroom. The main floor features a spacious living room that flows into a formal dining area, ideal for entertaining. The kitchen boasts updated cabinets, modern flooring, and a tiled backsplash. At the rear of the home, you’ll find a convenient 2-piece bathroom and a combined mudroom/laundry room. Upstairs, the second floor hosts three comfortable bedrooms, including a generous primary bedroom with a walk-in closet and a beautiful bay window. A tastefully updated 3-piece bathroom completes this level. The versatile third floor offers additional living space that can easily serve as a home office, playroom, family room, library, or extra storage. The basement is undeveloped, great for storage. Outside, enjoy the large rear deck with a natural gas BBQ hookup—perfect for summer gatherings. A double detached garage with alley access adds convenience and functionality. With many updated windows throughout, this home is bright, welcoming, and ready for its next chapter. Don’t miss the opportunity to own a piece of Cathedral charm! Contact your real estate agent today to book your showing! (id:39198)
Property Details
Interior
Features
Main level Floor
Foyer
Living room
11.5 x 12.5Kitchen
14.9 x 8.8Dining room
14.4 x 9.1Property History
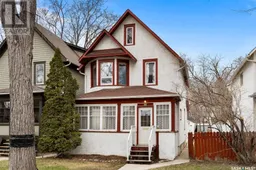 38
38
