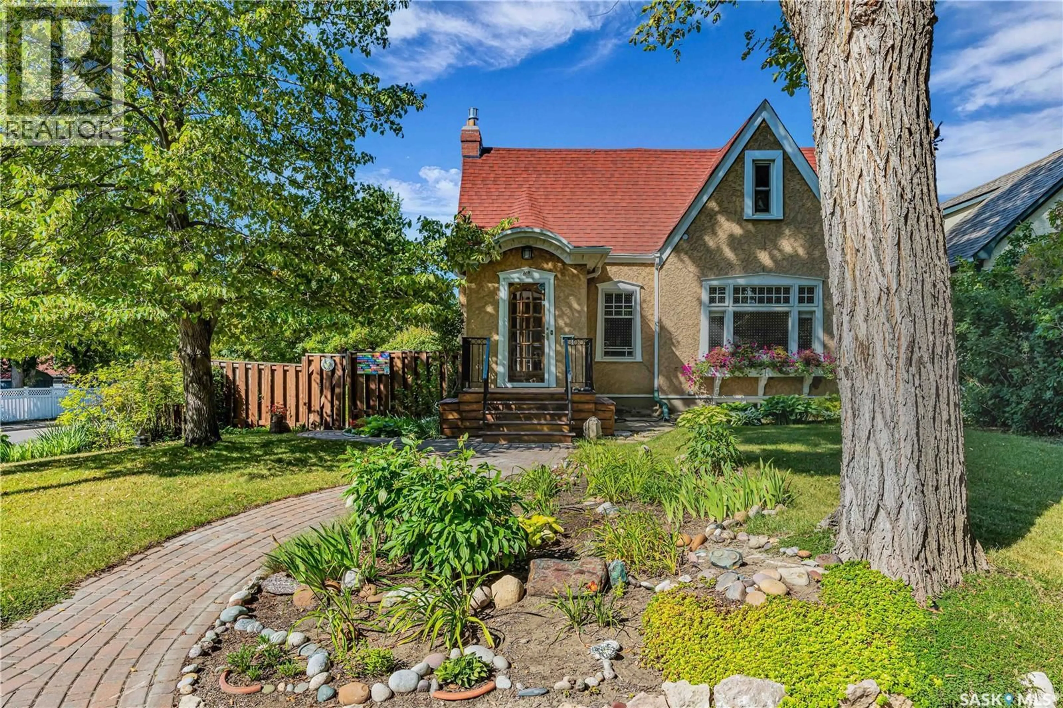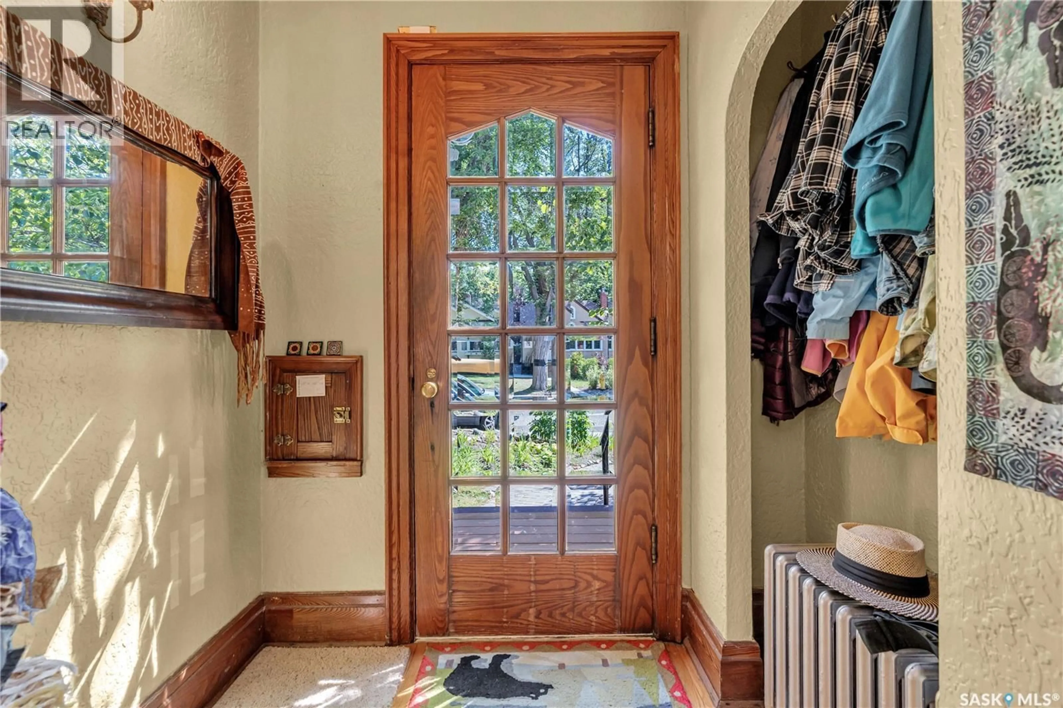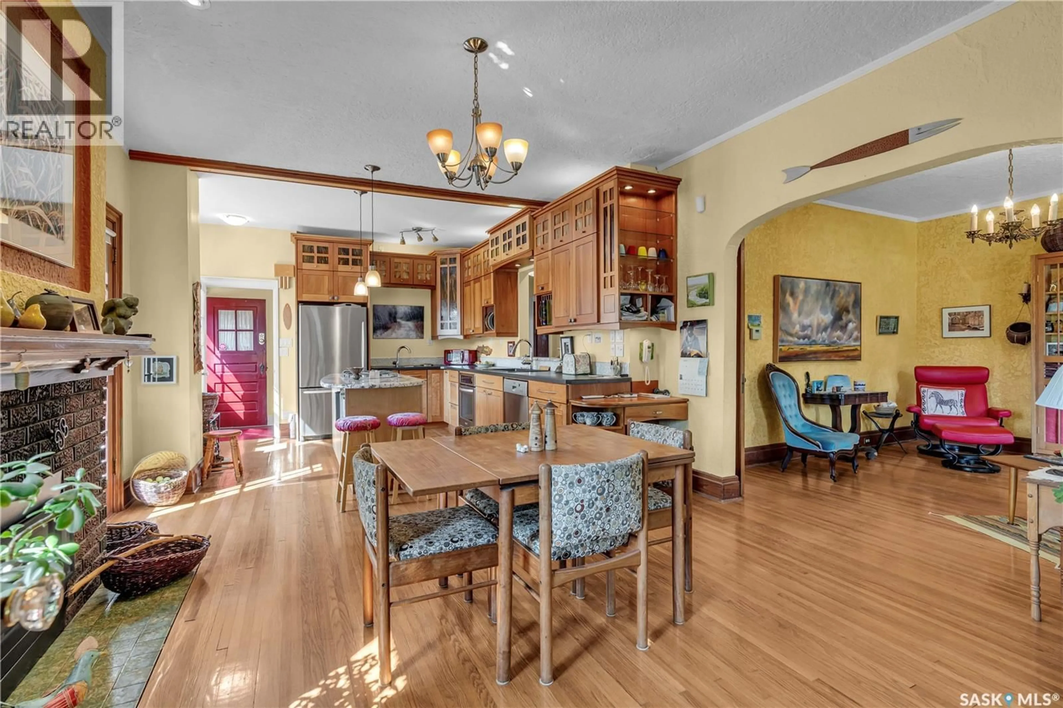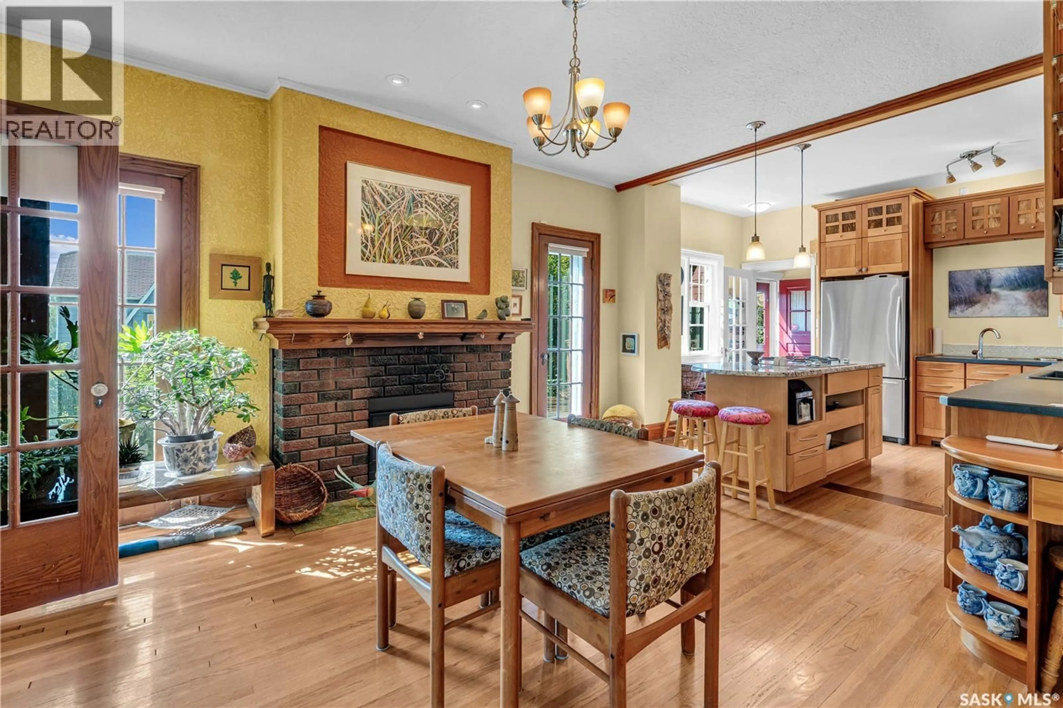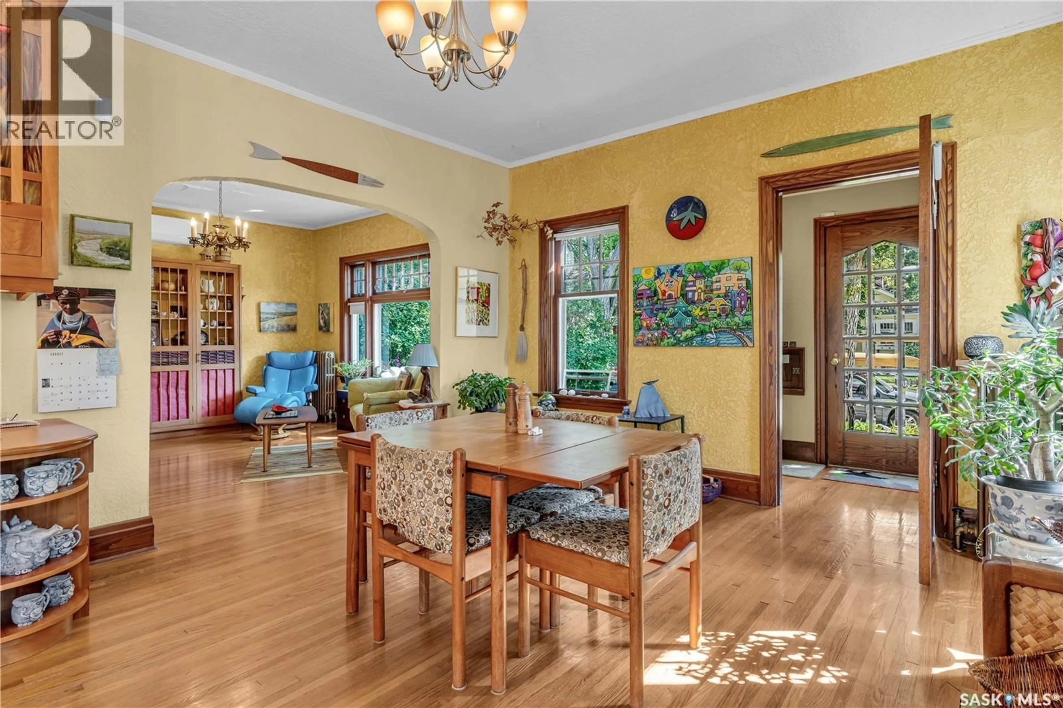2278 ARGYLE STREET, Regina, Saskatchewan S4T3T1
Contact us about this property
Highlights
Estimated valueThis is the price Wahi expects this property to sell for.
The calculation is powered by our Instant Home Value Estimate, which uses current market and property price trends to estimate your home’s value with a 90% accuracy rate.Not available
Price/Sqft$461/sqft
Monthly cost
Open Calculator
Description
Welcome to a beautiful home located in the heart of the vibrant & historic Cathedral area. with 5 bedrooms, 3 baths, this well-maintained & ever so thoughtfully updated gem offers a rare blend of character, comfort, & energy efficiency. Located at 2278 Argyle St. & built in 1931, this home offers updates throughout. Every detail must be appreciated from the custom-designed & built maple & cherry kitchen adorned w' stained glass, granite, & so many cabinets! Perfect for entertaining, the kitchen flows effortlessly into the dining rm with gas f-place, & the warm vibe continues into the living room. Hardwood shines & the natural light frolics. 3 bedrooms on the main have been repurposed: a 2nd laundry area, a sitting room with access to the yard, & 1 remains a traditional bedroom. A full bath, front/back porches complete the main. Upstairs, the space in the loft will impress. A primary suite in all its glory offers skylights, closet areas, a bright workspace, & an amazing 3pc ensuite w' radiant heat, a stunning shower, dbl sinks on a unique vanity, & so much space & light! (Railing can be removed) A braced basement is bright, & more "vintage" in its style offering a bedroom, an area that was once a kitchen (stove works), laundry, 3pc bath, a huge workshop area, & storage! The beautifully landscaped fenced yard is an outdoor oasis. Simple as that. Situated on a 125' x 50' south-facing corner lot, the brick walkways lead to extensive garden beds, mature trees, 3 composite decks plus a front step, & a dbl garage (w' 18 solar panels & metering w' SKPower). Garage & home have updated service panels, surge protection, & garage is RI for heat. Back inside, a boiler provides radiant heat & upper level is heated with in-floor hot water. Heat pumps (installed in '24) offer additional heating/cooling. Some original light fixtures have been preserved, adding to the home’s charm. This is a rare opportunity to own a unique home with timeless character & an unbeatable location. As per the Seller’s direction, all offers will be presented on 09/05/2025 9:00AM. (id:39198)
Property Details
Interior
Features
Main level Floor
Enclosed porch
4'11 x 4'2Dining room
13'1 x 13'1Living room
13'1 x 12'11Bedroom
11'11 x 9'7Property History
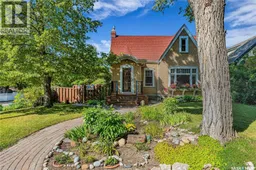 50
50
