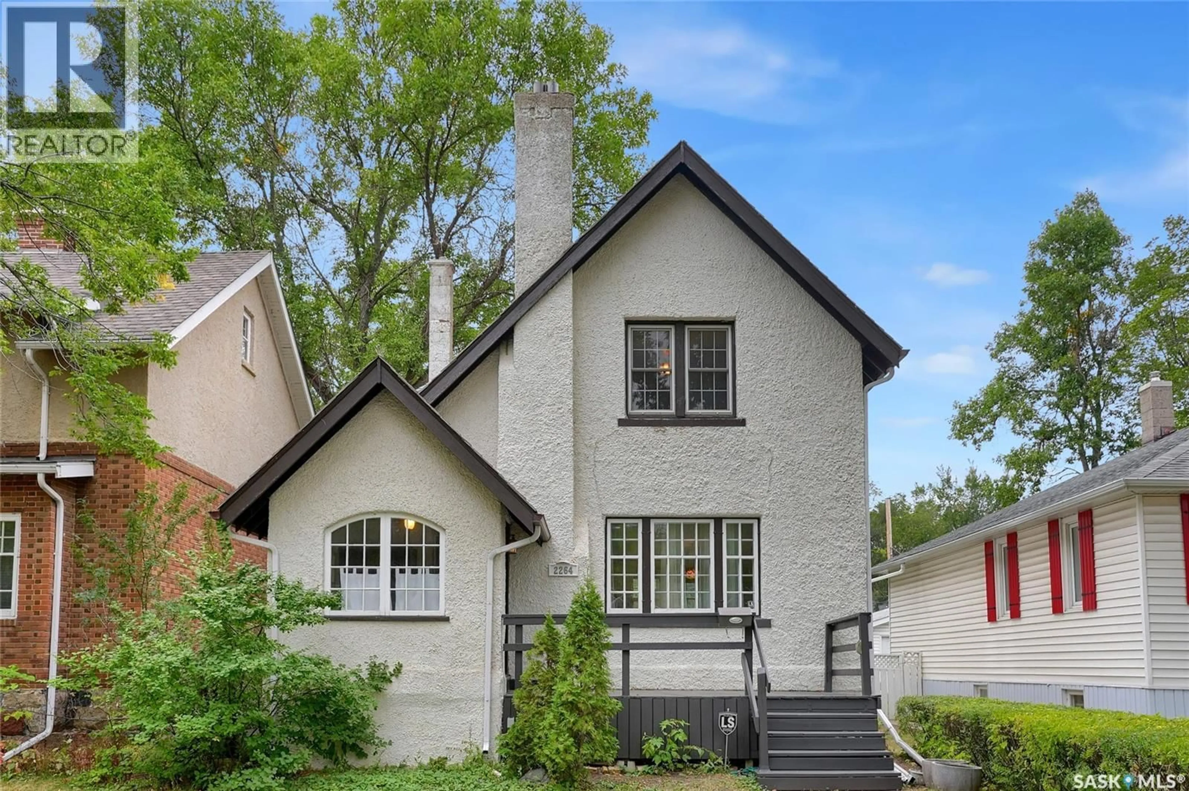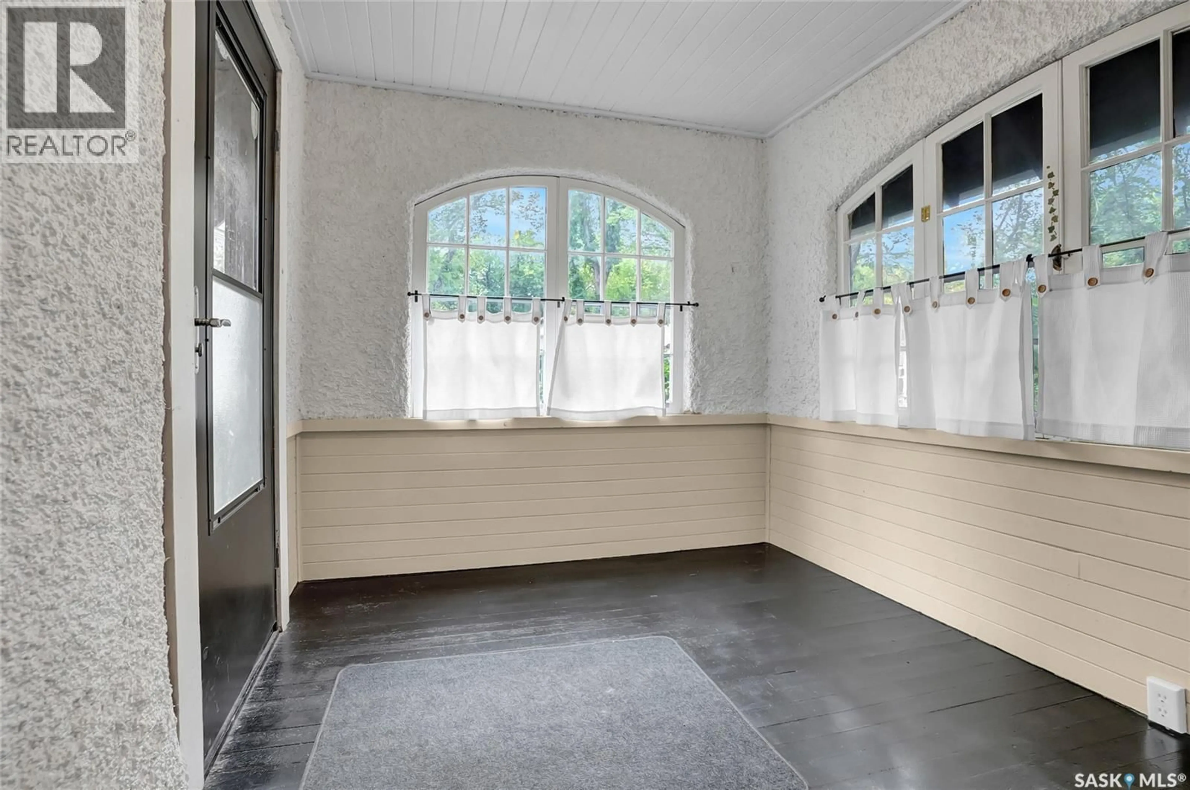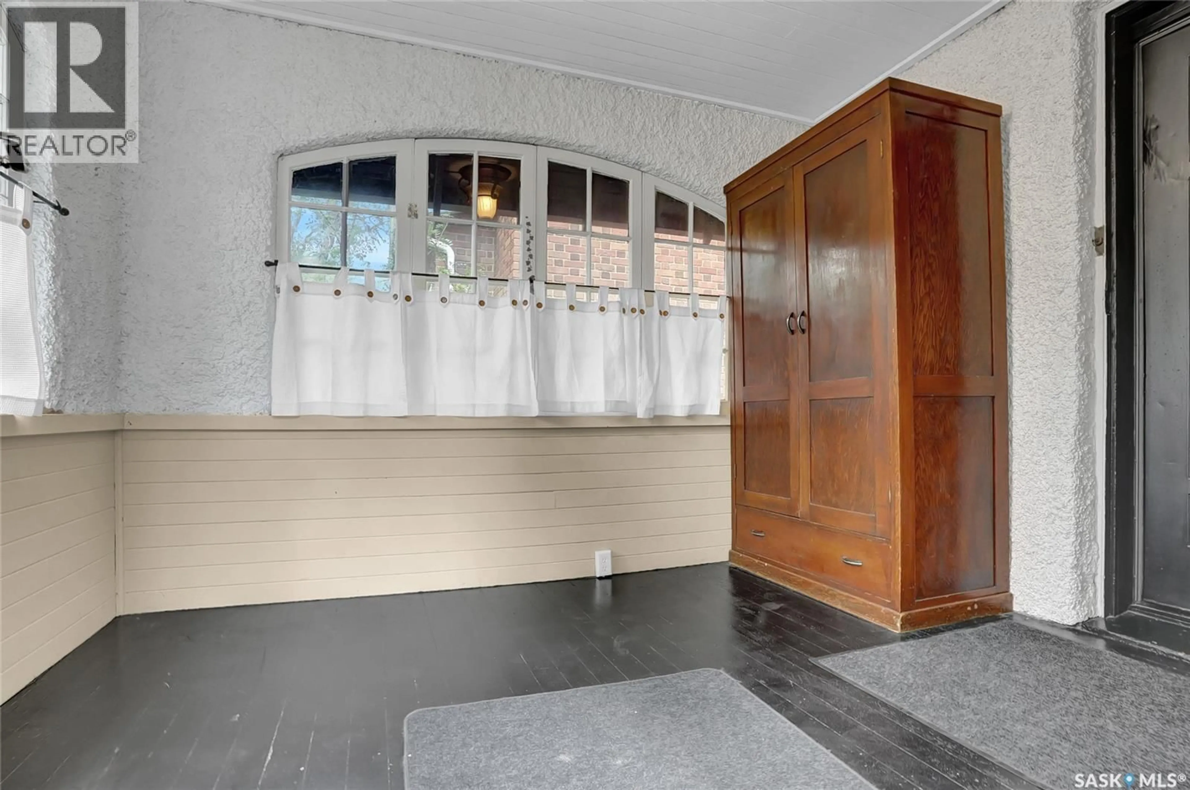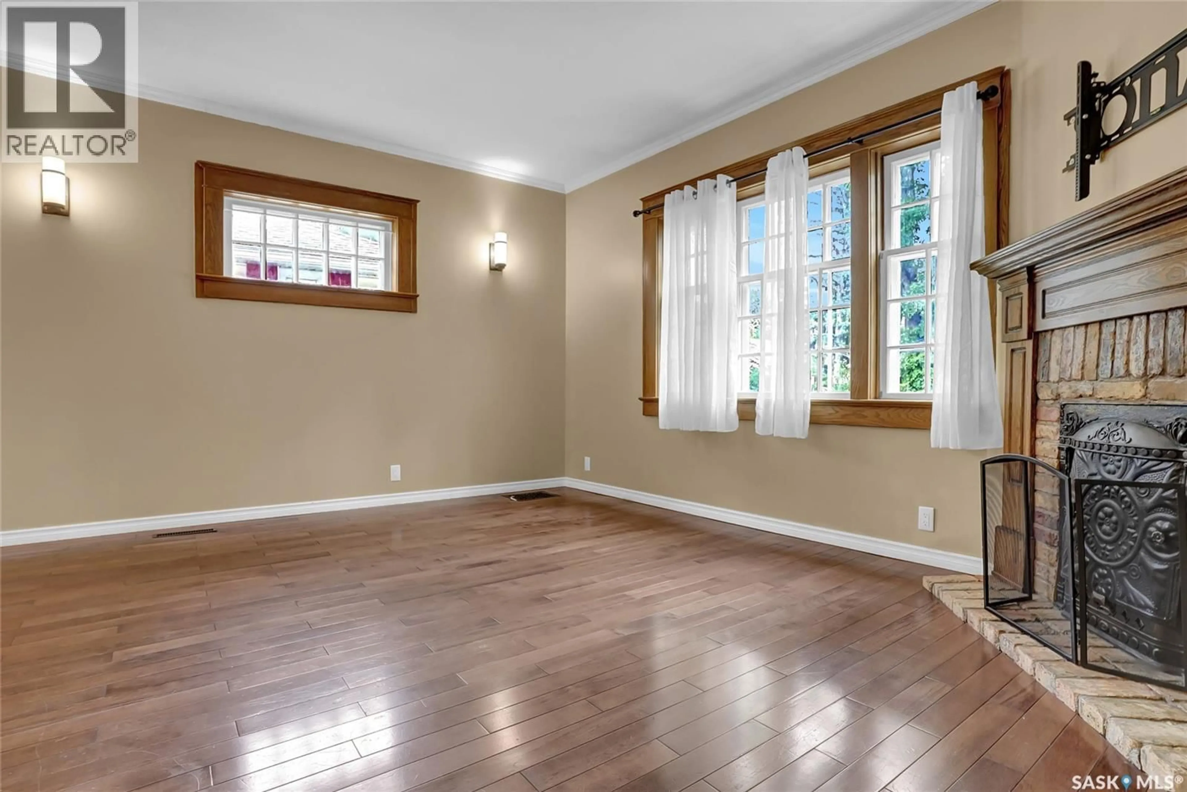2264 ELPHINSTONE STREET, Regina, Saskatchewan S4T3N8
Contact us about this property
Highlights
Estimated valueThis is the price Wahi expects this property to sell for.
The calculation is powered by our Instant Home Value Estimate, which uses current market and property price trends to estimate your home’s value with a 90% accuracy rate.Not available
Price/Sqft$262/sqft
Monthly cost
Open Calculator
Description
Beautifully renovated with timeless character, this Tudor Revival-style gem is ideally located in the heart of Cathedral—just a few blocks from Wascana Park’s scenic walking paths, the new Connaught School, and within easy walking distance to downtown, shops and restaurants. Charming curb appeal welcomes you with a lovely front deck and enclosed porch. Inside, rich hardwood floors and tasteful tile flow throughout the main level. The spacious living room features a cozy fireplace and large windows, creating a warm, inviting atmosphere. Entertain in style in the generous formal dining room, perfect for family dinners or hosting guests. The updated kitchen is a dream, showcasing espresso-stained maple cabinetry, granite countertops, and stainless-steel appliances. A convenient 2-piece powder room completes the main floor. Upstairs, you’ll find upgraded PVC windows, a spacious primary bedroom with dual closets—including a large walk-in that can double as a home office or additional storage space. A second sizable bedroom and a luxurious 5-piece bathroom await, complete with a freestanding soaker tub, tiled glass shower, and dual vanities with granite counters. The basement includes a half bath, dedicated laundry/furnace room, and ample space for a future recreation room & workshop. Upgrades include insulation, new cedar shingles 2016, windows on upper level, new basement floor in 2014 & a weeping tile & sump pump systems were installed. Some photos have been virtually staged. This beautifully maintained home blends classic charm with modern convenience—ready for you to move in and enjoy Cathedral living at its finest. (id:39198)
Property Details
Interior
Features
Main level Floor
Living room
15'2 x 13'Dining room
13' x 12'Kitchen
11' x 10'2pc Bathroom
Property History
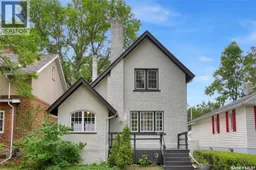 34
34
