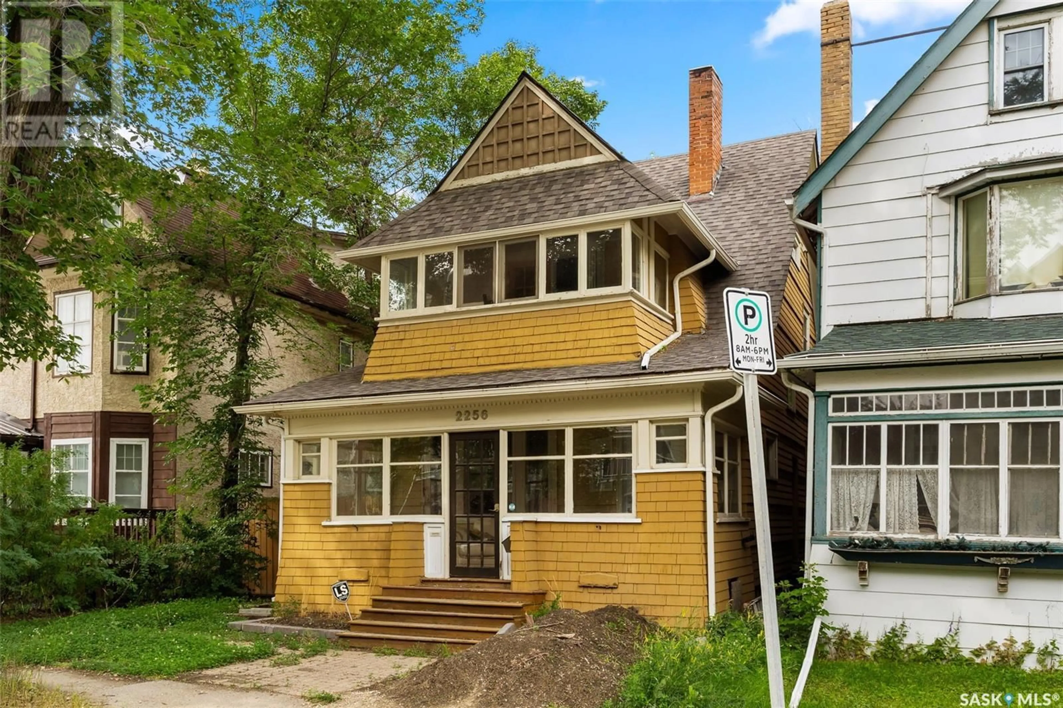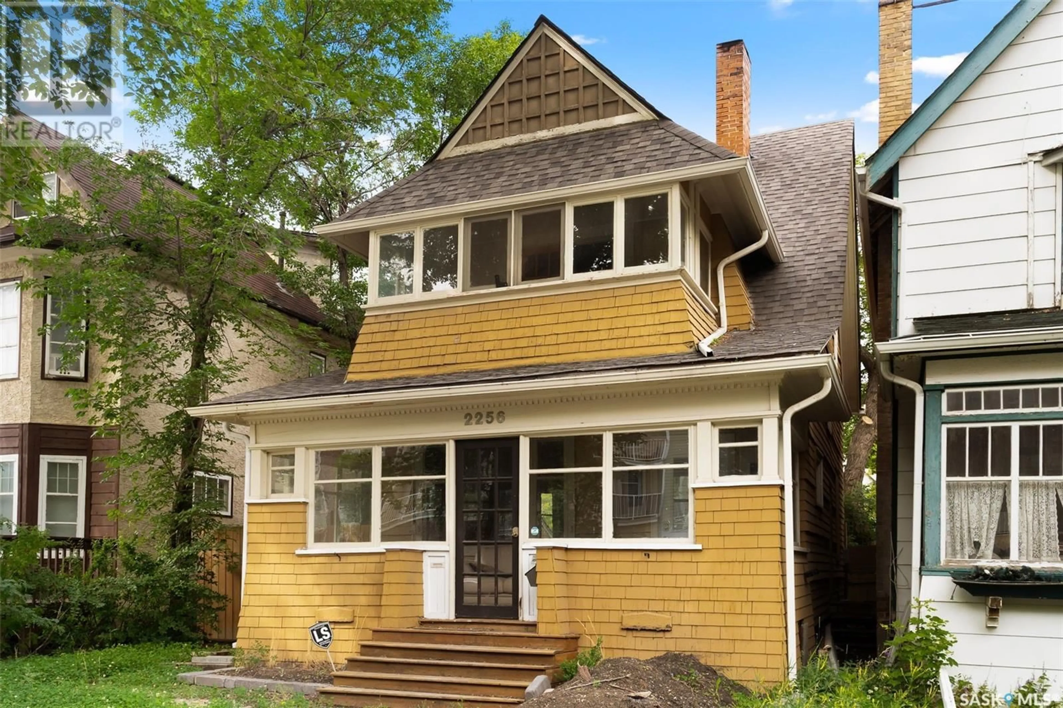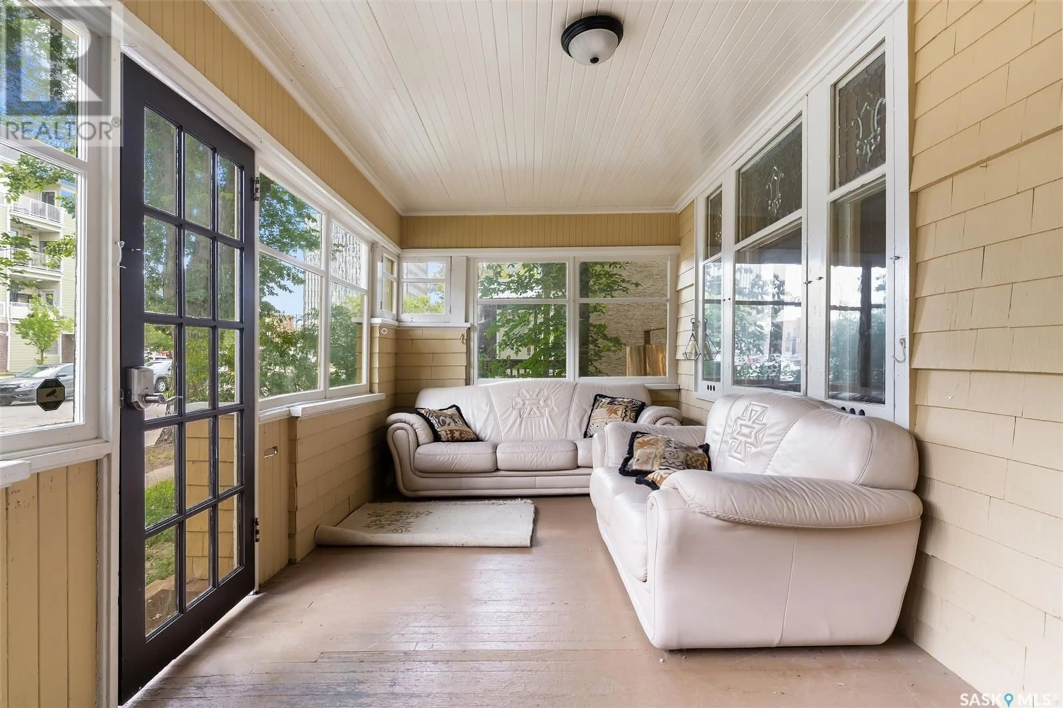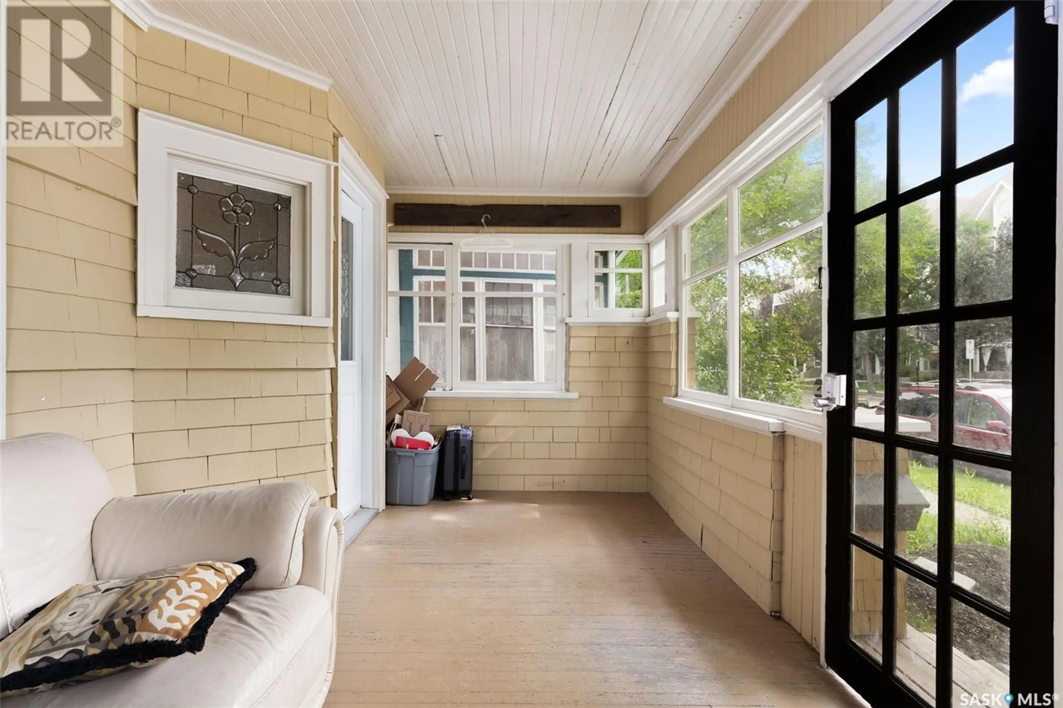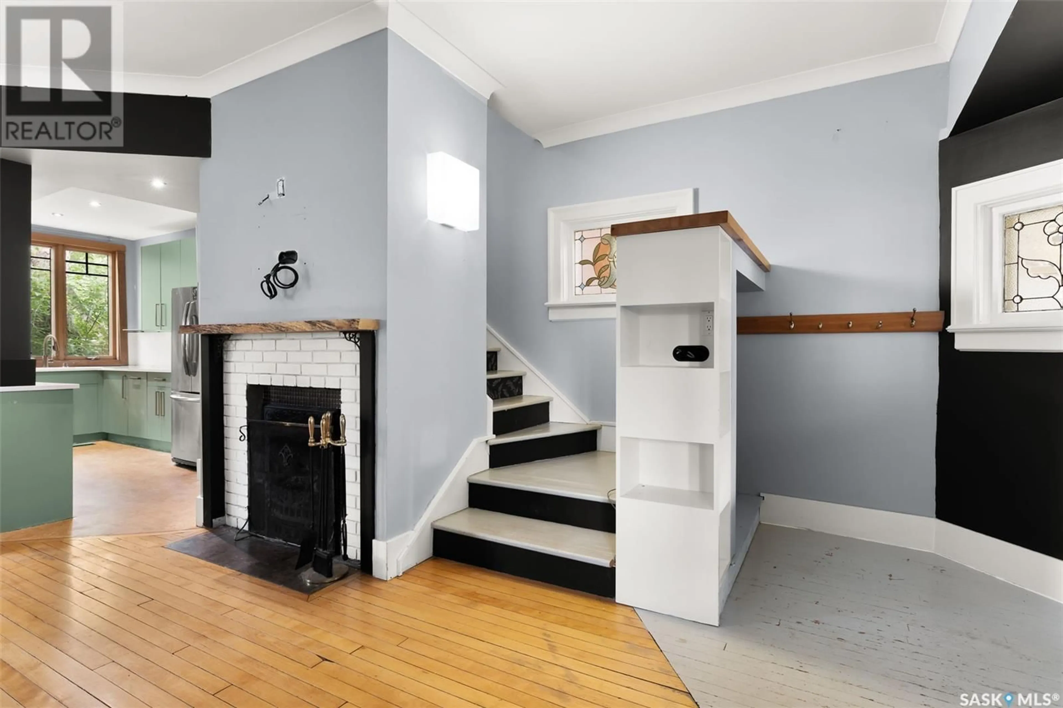2256 ANGUS STREET, Regina, Saskatchewan S4T2A2
Contact us about this property
Highlights
Estimated valueThis is the price Wahi expects this property to sell for.
The calculation is powered by our Instant Home Value Estimate, which uses current market and property price trends to estimate your home’s value with a 90% accuracy rate.Not available
Price/Sqft$269/sqft
Monthly cost
Open Calculator
Description
Step into the perfect blend of historic charm and contemporary living in this beautifully updated Cathedral home. Bursting with character from the early 1900s, this residence offers timeless features like original stained glass windows and hardwood floors throughout most of the space. The main floor boasts an open-concept layout ideal for entertaining or family life, centered around a renovated kitchen complete with a spacious island, stainless steel appliances, and updated light fixtures. You'll appreciate the attention to detail throughout, including a fully updated bathroom, some new flooring, electrical upgrades, and fresh shingles. Upstairs, you'll find three generously sized bedrooms, all with large closets. The primary bedroom features a charming enclosed balcony and private access to a third-floor loft—perfect for a home office, playroom, or creative studio. The beautifully developed backyard is a true retreat, featuring a deck, patio area and garden space. The backyard also features a natural gas bbq (included with the sale) that is perfect for hosting. And for those who love projects or need extra storage, the oversized 24’ x 30’ insulated garage provides ample space for two vehicles plus a workshop area. This home is the ideal mix of character, comfort, and functionality in the heart of the desirable Cathedral neighborhood. (id:39198)
Property Details
Interior
Features
Main level Floor
Living room
16’4 x 13’0Dining room
9’9 x 11’0Kitchen
8’2 x 15’4Property History
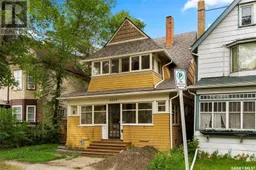 43
43
