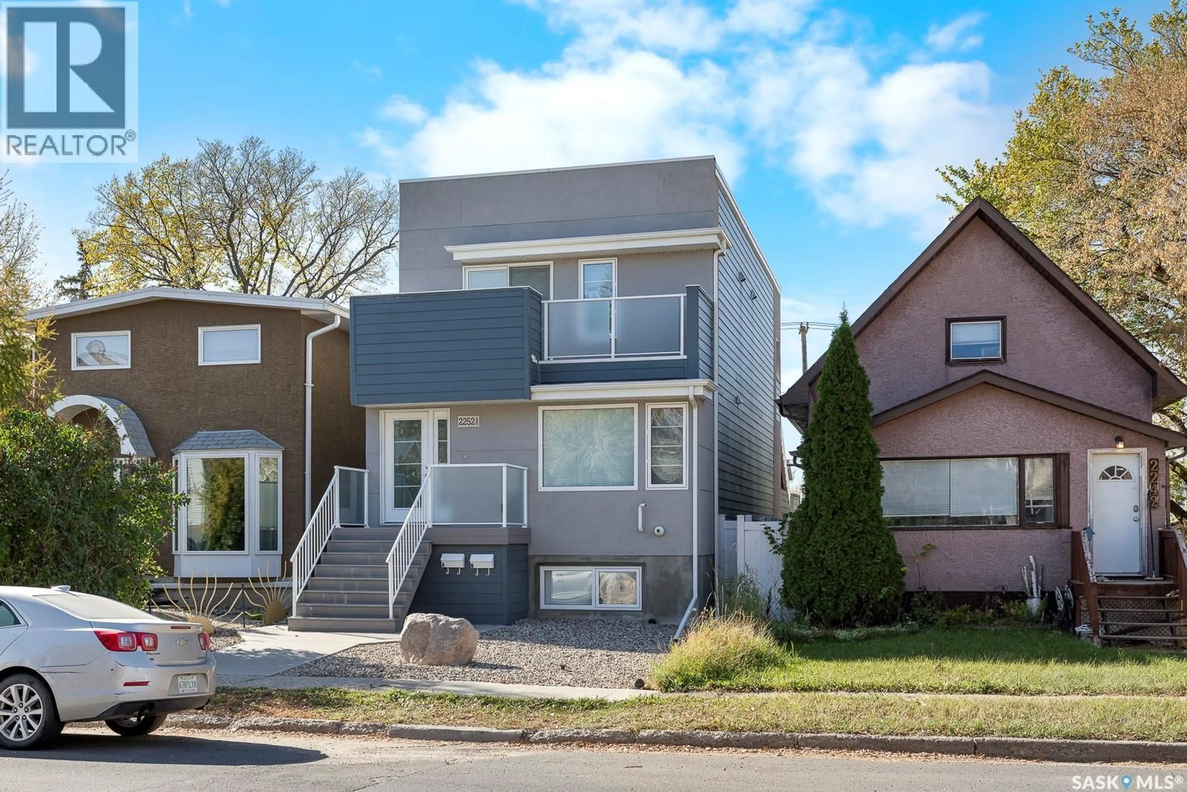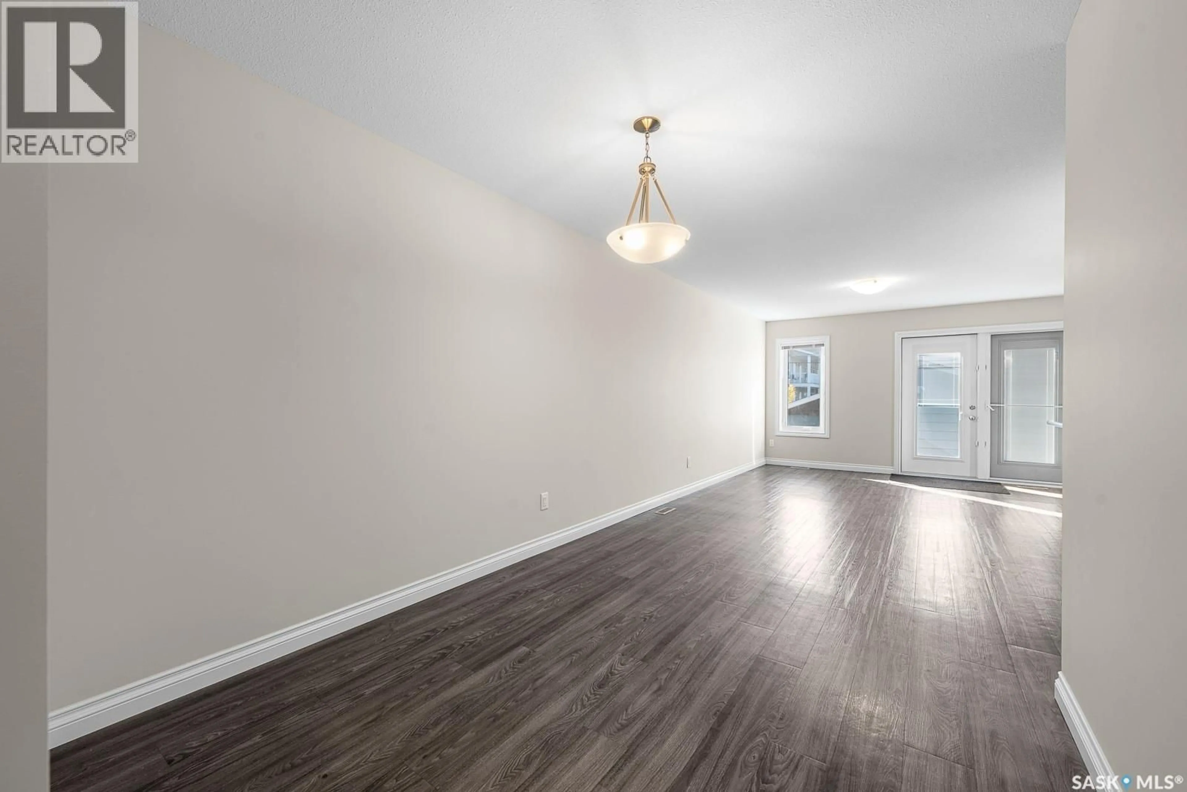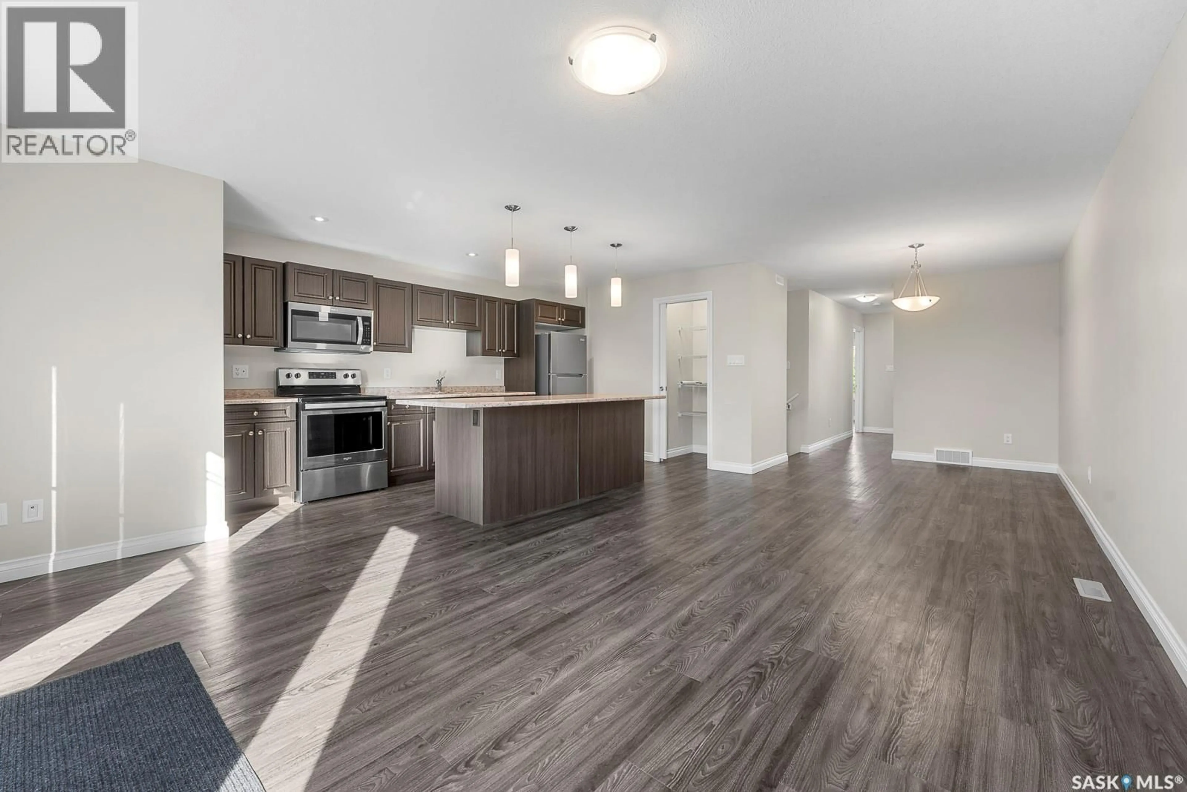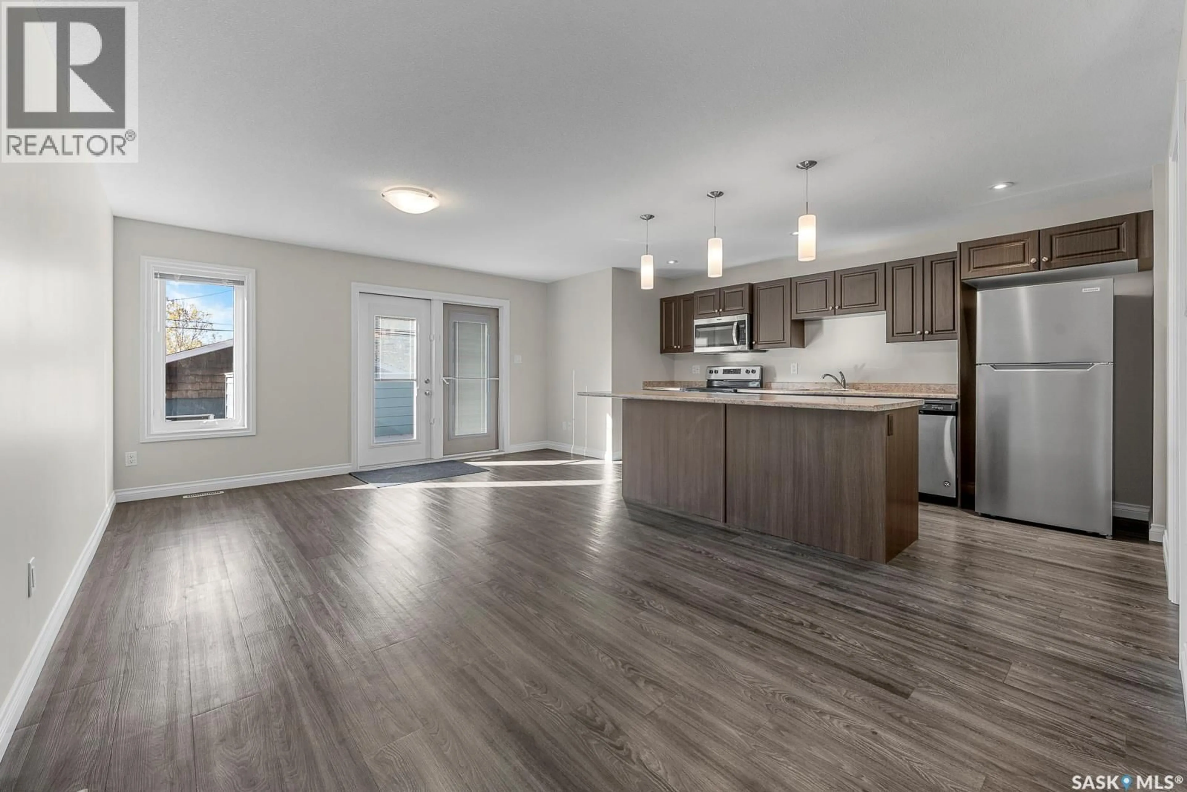2252 PASQUA STREET, Regina, Saskatchewan S4T4M4
Contact us about this property
Highlights
Estimated valueThis is the price Wahi expects this property to sell for.
The calculation is powered by our Instant Home Value Estimate, which uses current market and property price trends to estimate your home’s value with a 90% accuracy rate.Not available
Price/Sqft$328/sqft
Monthly cost
Open Calculator
Description
Meticulously maintained 2017 built duplex in the desirable Cathedral neighborhood, just a short walk to parks and greenspaces, featuring a 2 door double detached garage and a versatile layout ideal for investors or families. The property includes a 3 bdrm/3 bath main/basement unit, with one bedroom on the main floor and two in the basement, plus a self-contained 2-bdrm/1-bath suite on the second floor with its own entrance—each with separate utilities and laundry. Recent repainting gives it a fresh, near-new look, and it boasts spacious living with abundant closet and storage space, including a main bedroom with an ensuite and walk-in closet. The open-concept kitchen with a pantry opens to a large composite deck perfect for BBQs and gatherings. The basement offers two additional bedrooms with large closets, a sizable mechanical room for storage, and laundry with cabinets and countertop space. The second-floor suite features two bedrooms, two balconies, and outdoor BBQ areas for outdoor living. The owner built this as a forever place and features expensive upgrades that includes: construction on piles with a structural floor and void form under a 5-inch slab, $25,000 worth of solar panels generating 4.2 kW for each unit, A/C in both units, a dimple board foundation with sand backfill, standing seam steel roof with no exposed fasteners, and a garage with attic storage and stair access. (id:39198)
Property Details
Interior
Features
Second level Floor
Kitchen
8' x 15'4pc Bathroom
8' x 5'Bedroom
10' x 10'Bedroom
10.5' x 8'Property History
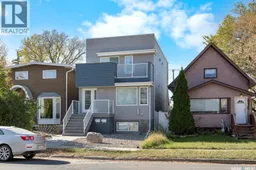 50
50
