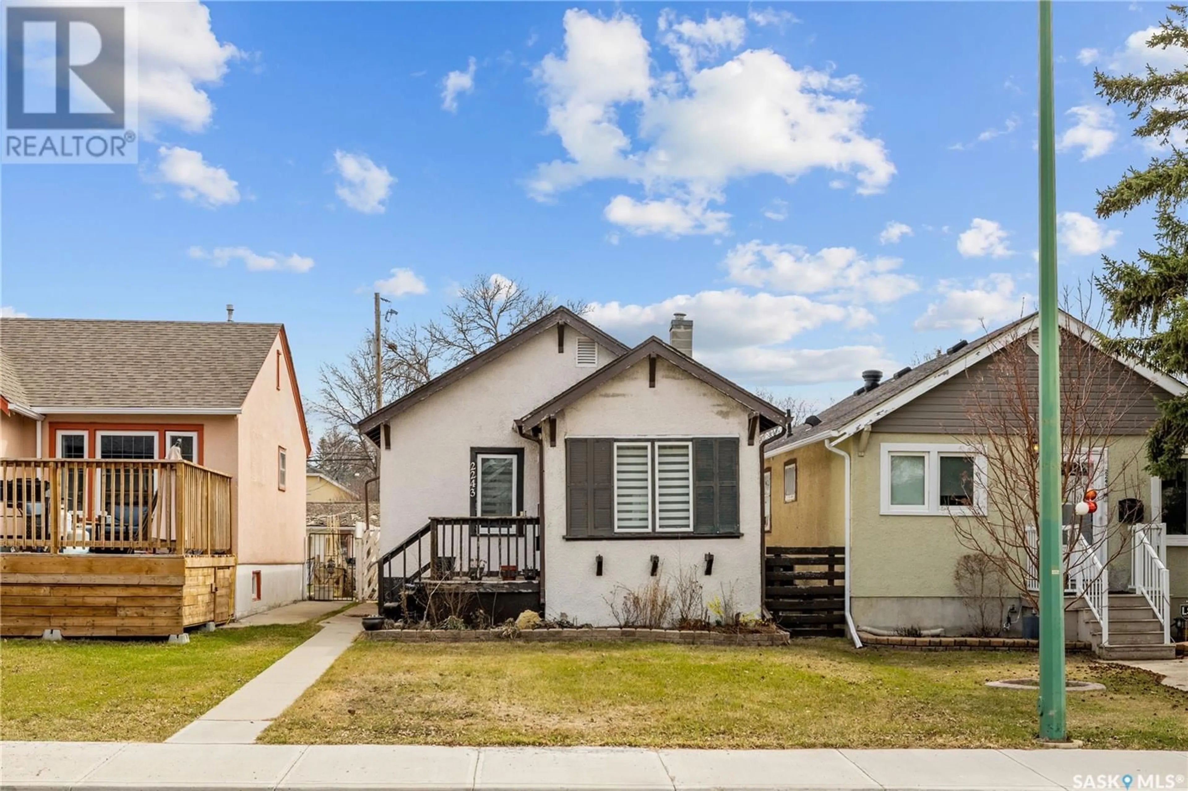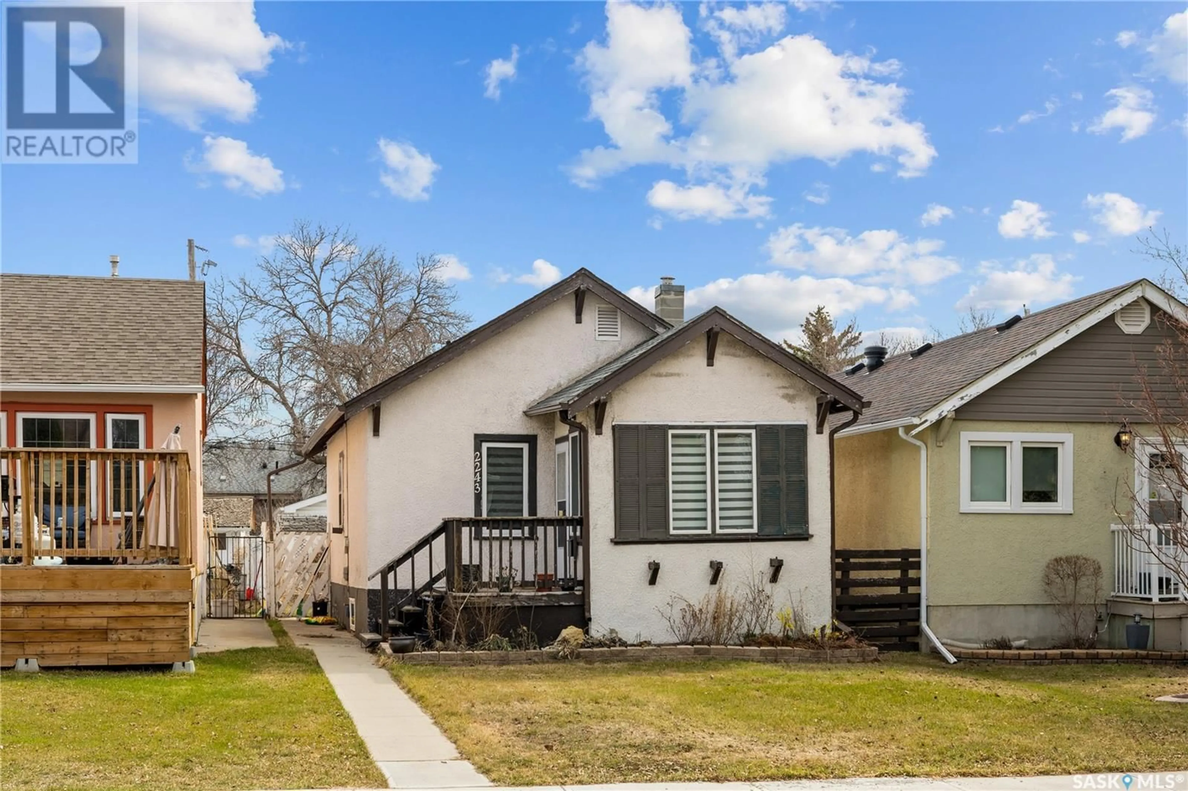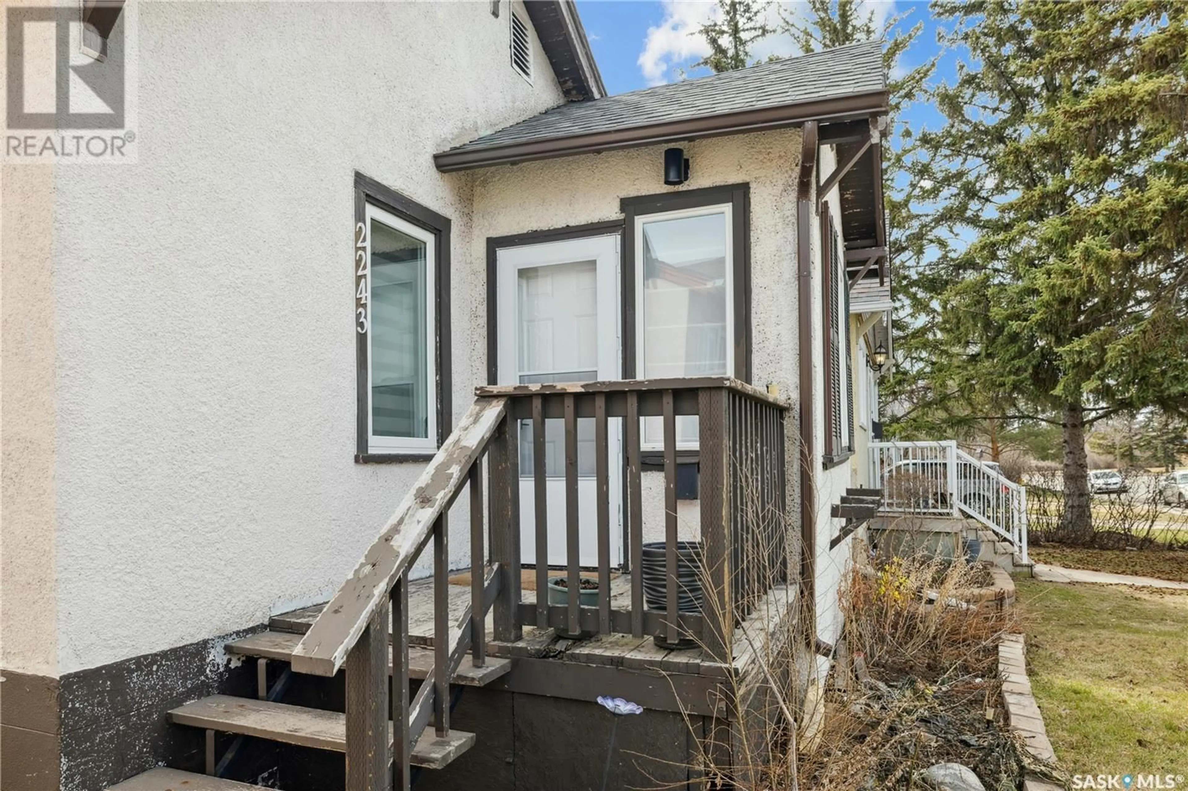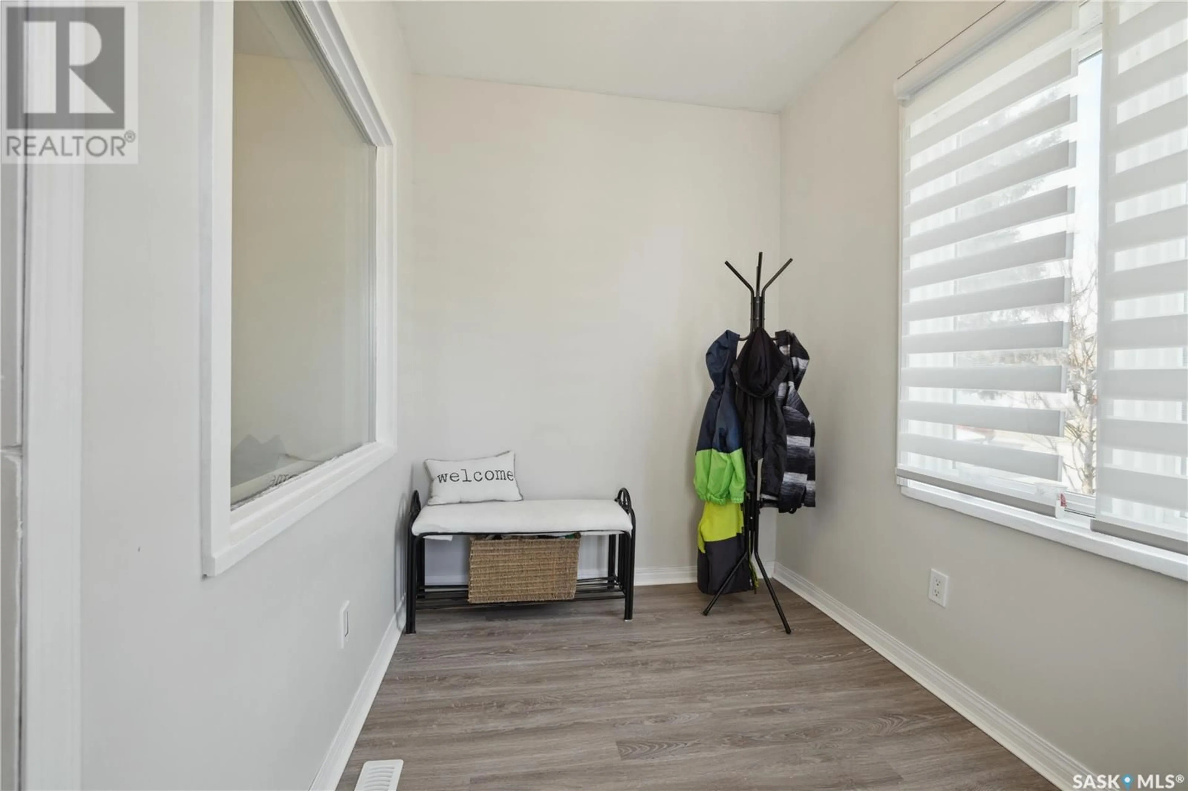2243 QUEEN STREET, Regina, Saskatchewan S4T4C6
Contact us about this property
Highlights
Estimated ValueThis is the price Wahi expects this property to sell for.
The calculation is powered by our Instant Home Value Estimate, which uses current market and property price trends to estimate your home’s value with a 90% accuracy rate.Not available
Price/Sqft$314/sqft
Est. Mortgage$858/mo
Tax Amount (2024)$1,850/yr
Days On Market6 days
Description
Welcome to this delightful bungalow nestled in the highly sought-after Cathedral neighbourhood! This home offers the perfect blend of character and modern updates, all in a prime location just steps from parks, scenic walking paths, the river, and all the amenities you could need. Step inside to discover an updated main floor featuring new flooring, fresh paint, and updated light fixtures. The open-concept living area seamlessly connects the living room, dining space, and kitchen—perfect for both everyday living and entertaining. The main level offers two comfortable bedrooms and a well-appointed 3-piece bathroom. Downstairs, the basement is open for development with good ceiling height, providing a blank canvas for your future plans. Notable upgrades include a new electrical panel and an updated front porch, now fully insulated and drywalled with a new window, making it a functional and cozy extension of the home. Enjoy the fully fenced yard complete with a spacious lawn and a dedicated garden area—ideal for outdoor relaxation or cultivating your green thumb. A double detached garage adds even more value with extra storage and a warm, secure spot for your vehicle. This truly move-in ready home is your chance to live in one of the city’s most vibrant communities. Don’t miss out on this Cathedral gem! (id:39198)
Property Details
Interior
Features
Main level Floor
Foyer
6'8" x 10'3"Living room
9'11" x 14'5"Kitchen
9'3" x 10'1"Primary Bedroom
9'9" x 8'8"Property History
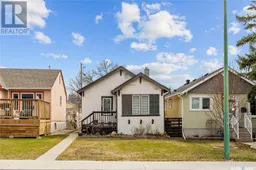 23
23
