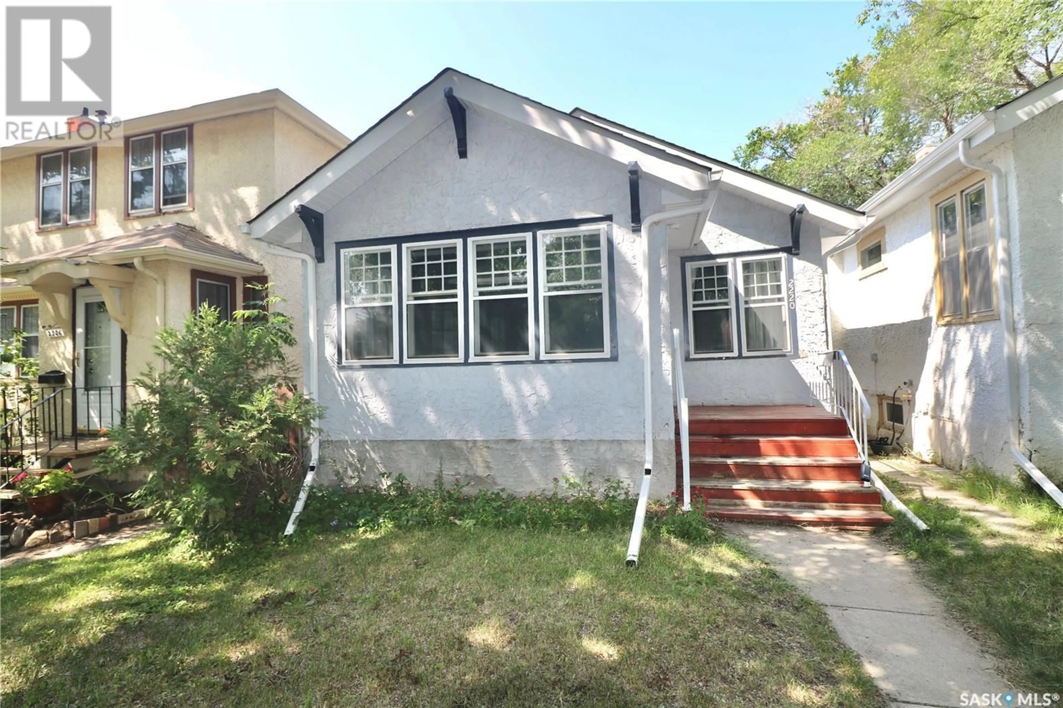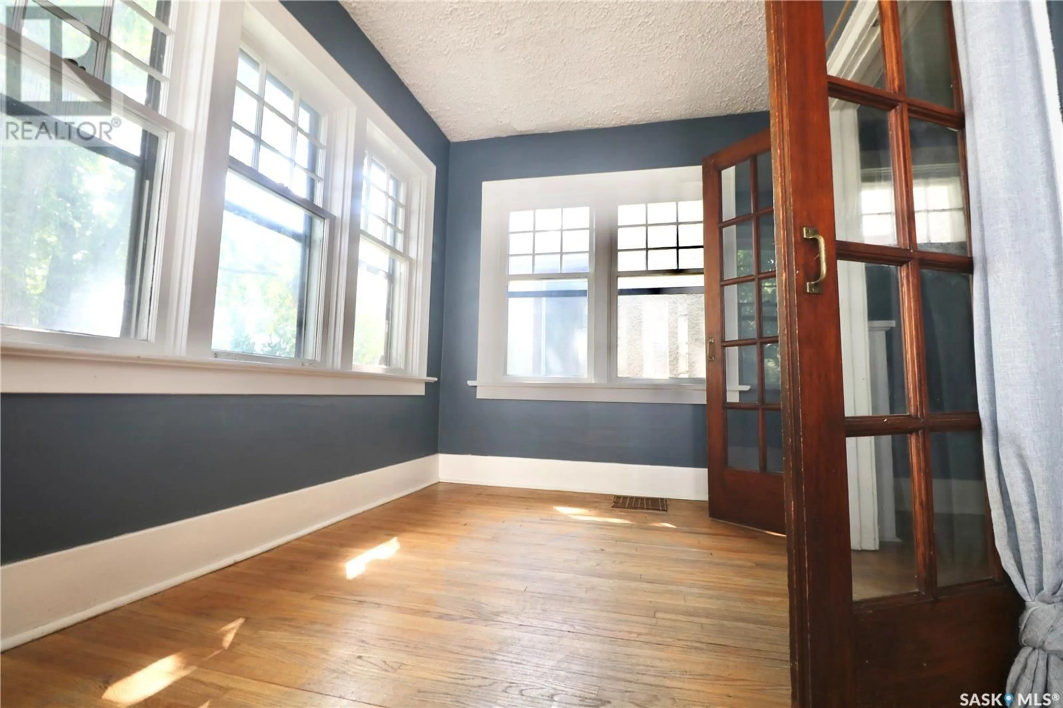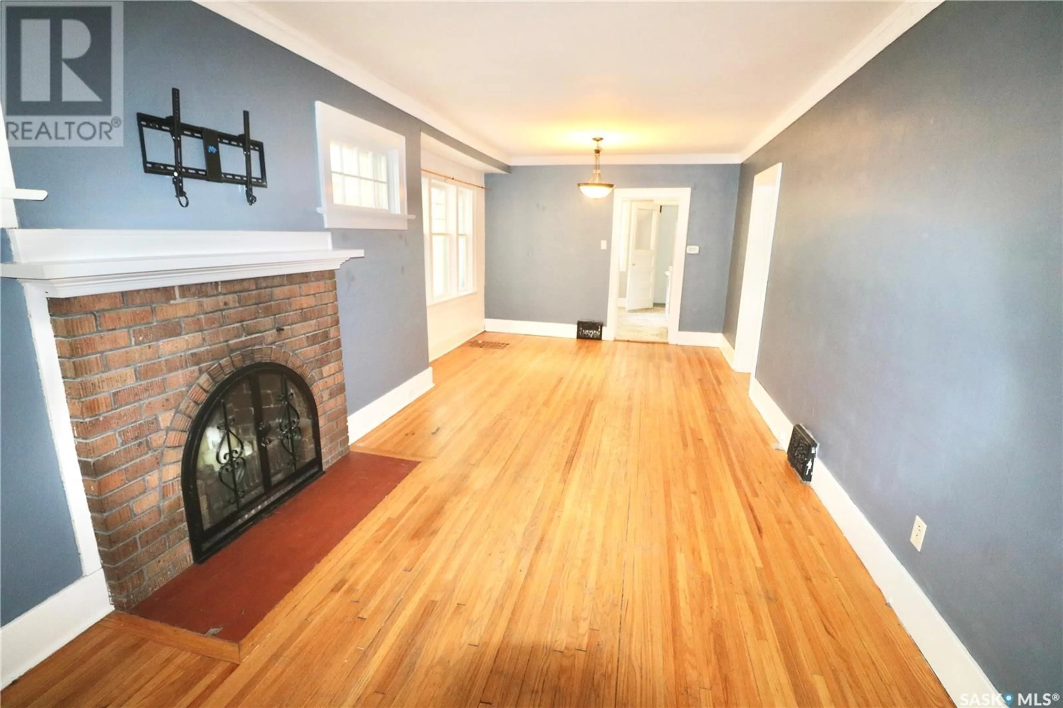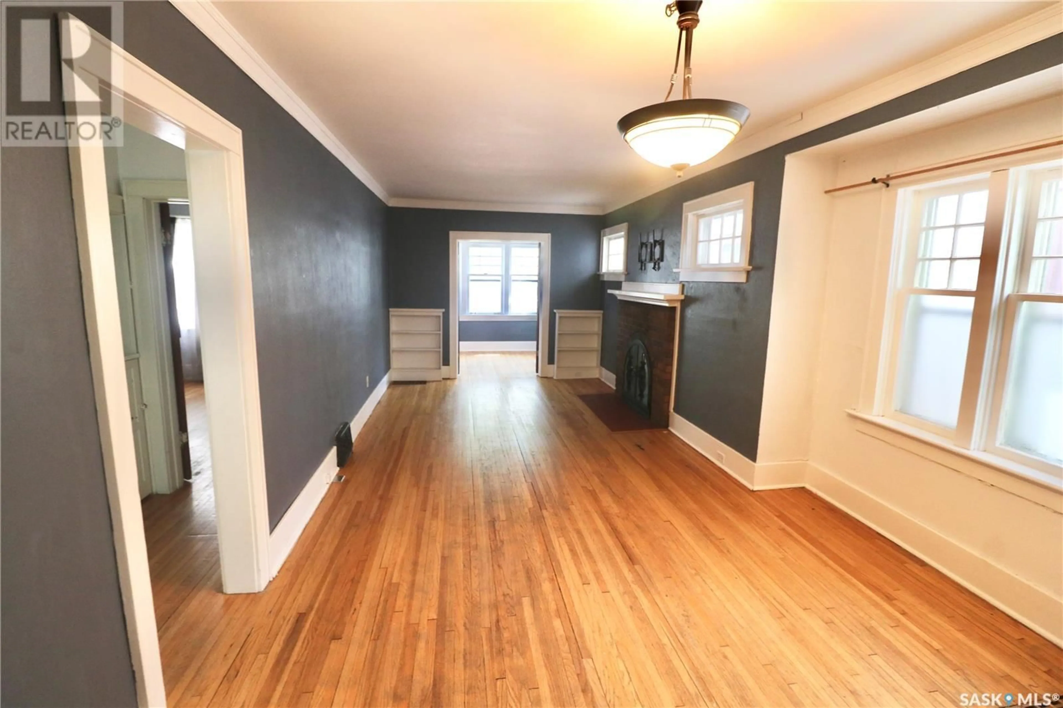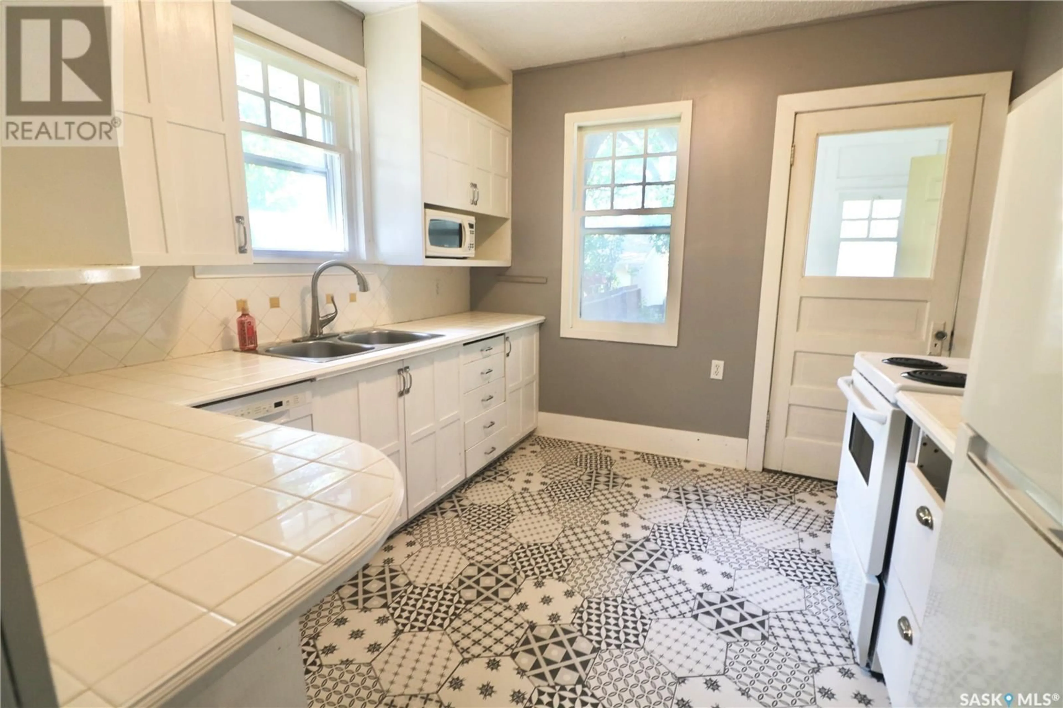2220 MCTAVISH STREET, Regina, Saskatchewan S4T3X2
Contact us about this property
Highlights
Estimated valueThis is the price Wahi expects this property to sell for.
The calculation is powered by our Instant Home Value Estimate, which uses current market and property price trends to estimate your home’s value with a 90% accuracy rate.Not available
Price/Sqft$268/sqft
Monthly cost
Open Calculator
Description
Charming, two bedroom character bungalow in a great location, close to Les Sherman Park, and the Neil Balkwill Centre. Upon entry, you are greeted with a front sunroom with French doors leading to the living room/ dining room combo with hardwood flooring, fireplace. The kitchen has many upgrades including brand new modern tiled flooring, counters, sink, fixtures, plus newer craftsman style cabinet doors and hardware. The fridge, stove, built-in dishwasher, and microwave are all included. There are two bathrooms – an upgraded full bath of the main floor with fresh paint, and a newer half bath in the basement. The basement has been braced, a newer concrete floor, is framed, insulated to R24, has drywall and upgraded electrical plus upgraded plumbing including new water and sewer lines to the street. The basement also has 144 square feet of living space with heated floors. The fully fenced backyard includes a pergola, and with space to build a future garage. New shingles, soffits, eaves and fascia were completed this year. (id:39198)
Property Details
Interior
Features
Main level Floor
Sunroom
7.6 x 12.9Living room
9.8 x 22Kitchen
10 x 10.2Bedroom
9.4 x 9.2Property History
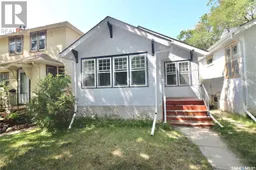 15
15
