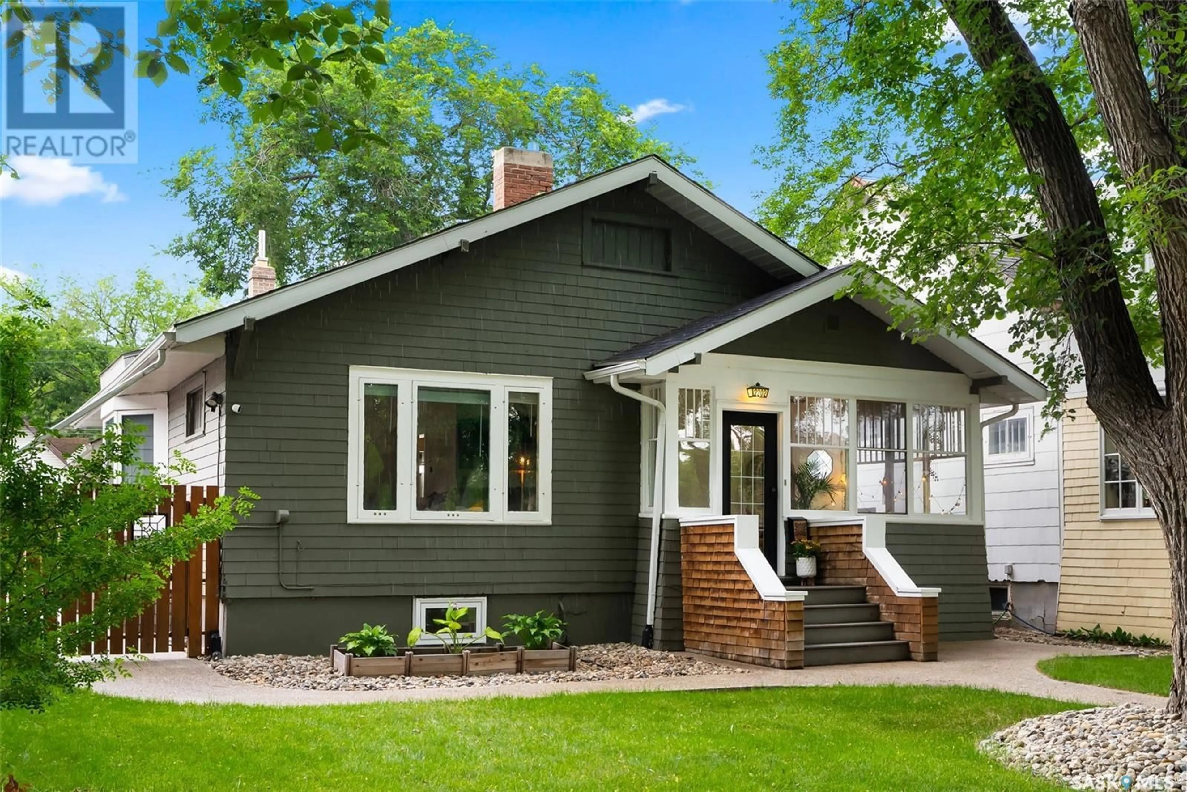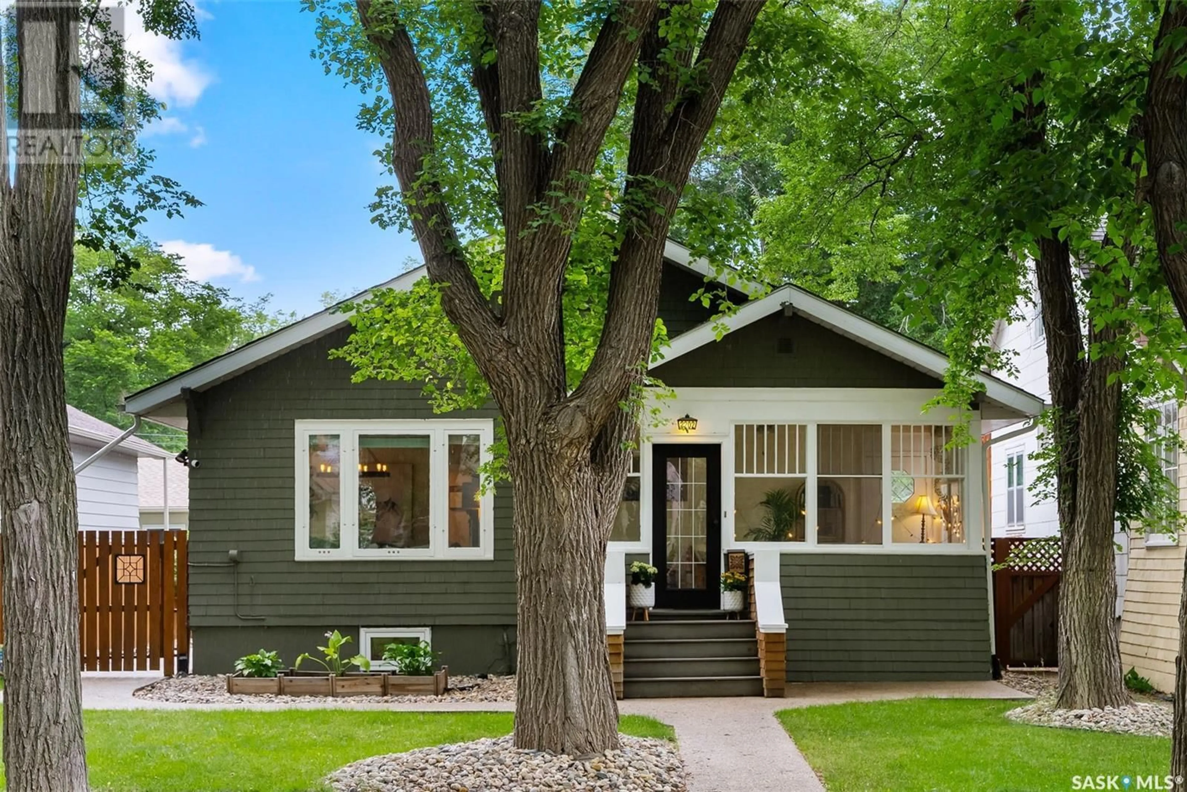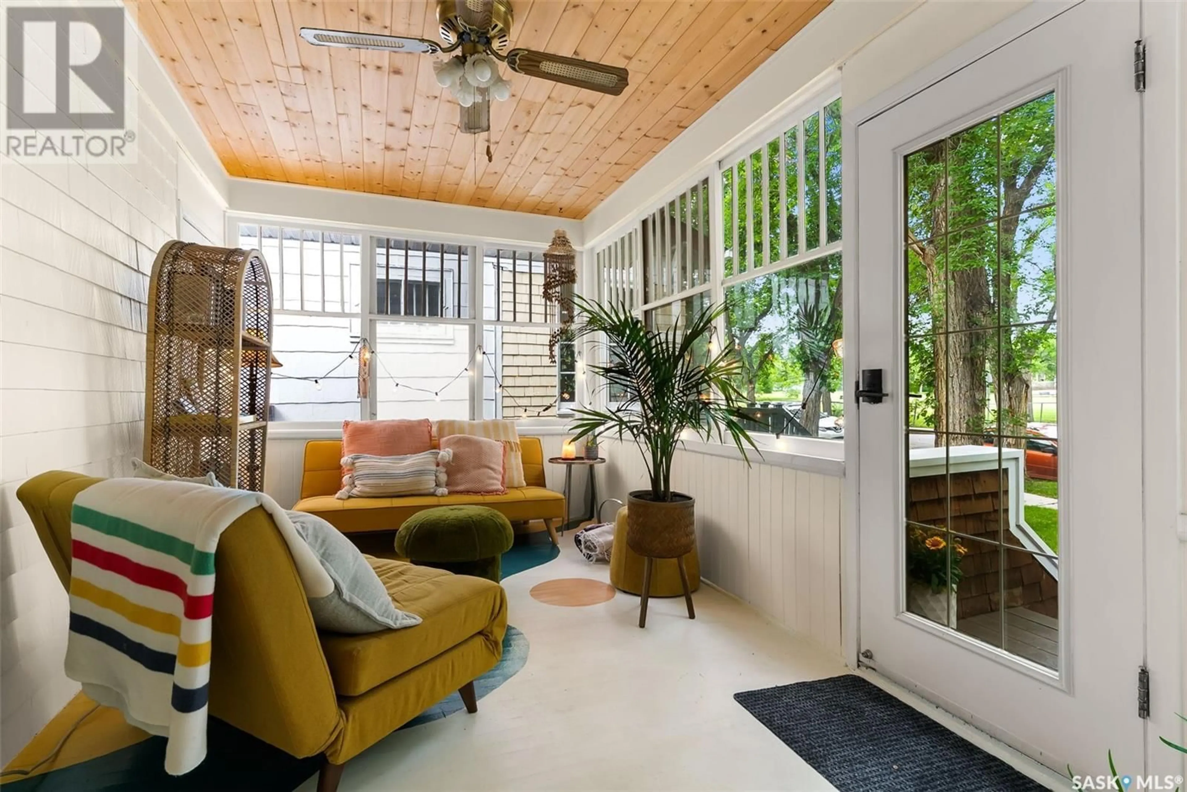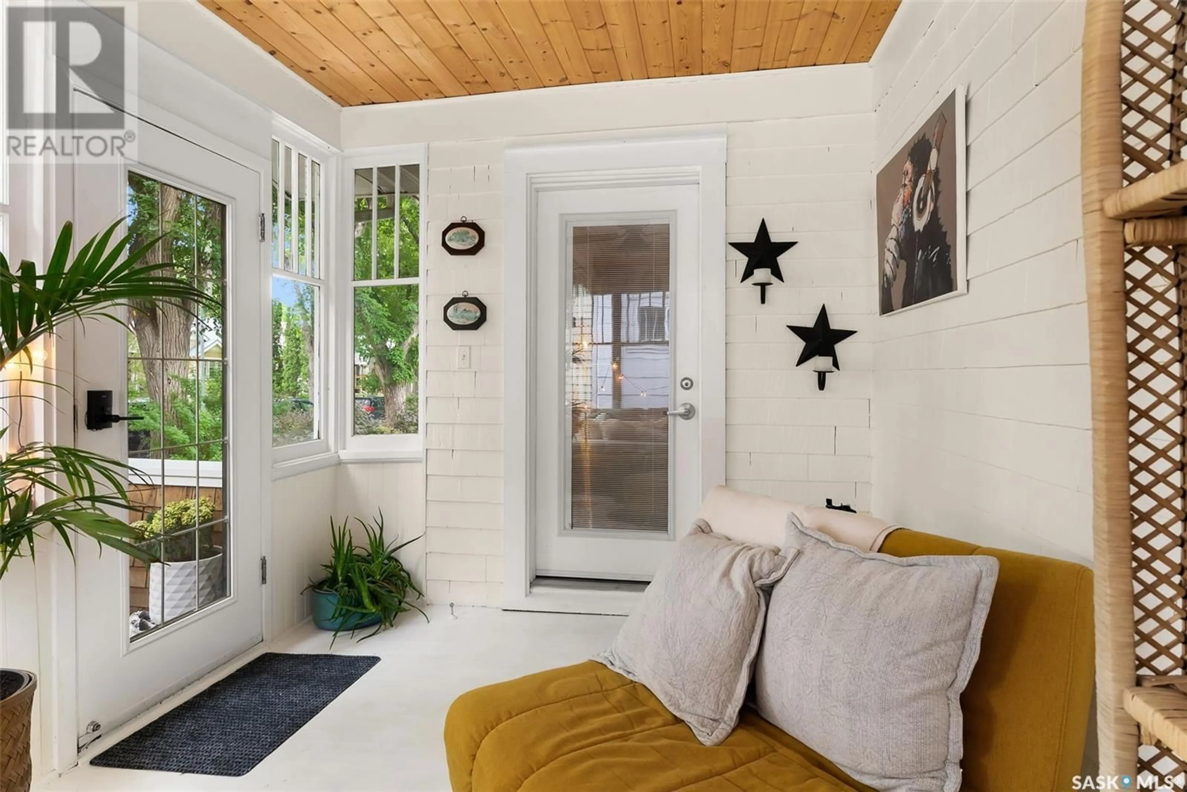2202 ATHOL STREET, Regina, Saskatchewan S4T3E9
Contact us about this property
Highlights
Estimated valueThis is the price Wahi expects this property to sell for.
The calculation is powered by our Instant Home Value Estimate, which uses current market and property price trends to estimate your home’s value with a 90% accuracy rate.Not available
Price/Sqft$452/sqft
Monthly cost
Open Calculator
Description
Welcome to 2202 Athol Street, a character-filled bungalow nestled in Regina’s desirable Cathedral neighbourhood. This charming 951 sq ft home blends timeless warmth with tasteful updates and offers inviting spaces inside and out. Step inside the enclosed front porch—a cozy retreat bathed in natural light, perfect for morning coffee or summer evenings. The main floor features a spacious living room with large windows and hardwood flooring that flows into the inviting dining space. The kitchen offers ample cabinetry and stainless steel appliances that combine functionality with style. Two well-appointed bedrooms and a full 4-piece bathroom complete the main floor. Downstairs, the fully finished basement adds excellent versatility with a recreation room, third bedroom, 3-piece bathroom, and a kitchen—ideal for guests or extended family. The landscaped yard is an urban oasis with mature trees, a private patio and deck, and fenced green space for relaxation or entertaining. A double detached garage with additional covered parking space off the lane provides convenience and storage. Located on a quiet, tree-lined street just steps from schools, Holy Rosary Park, shops, and downtown, this home offers the best of city living with a cozy, community feel. Don’t miss your opportunity to own in one of Regina’s most beloved neighbourhoods!... As per the Seller’s direction, all offers will be presented on 2025-07-13 at 5:00 PM (id:39198)
Property Details
Interior
Features
Main level Floor
Living room
12.5 x 12Dining room
9 x 9Kitchen
11 x 114pc Bathroom
Property History
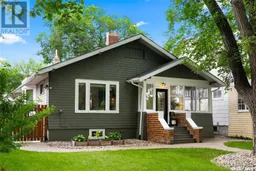 36
36
