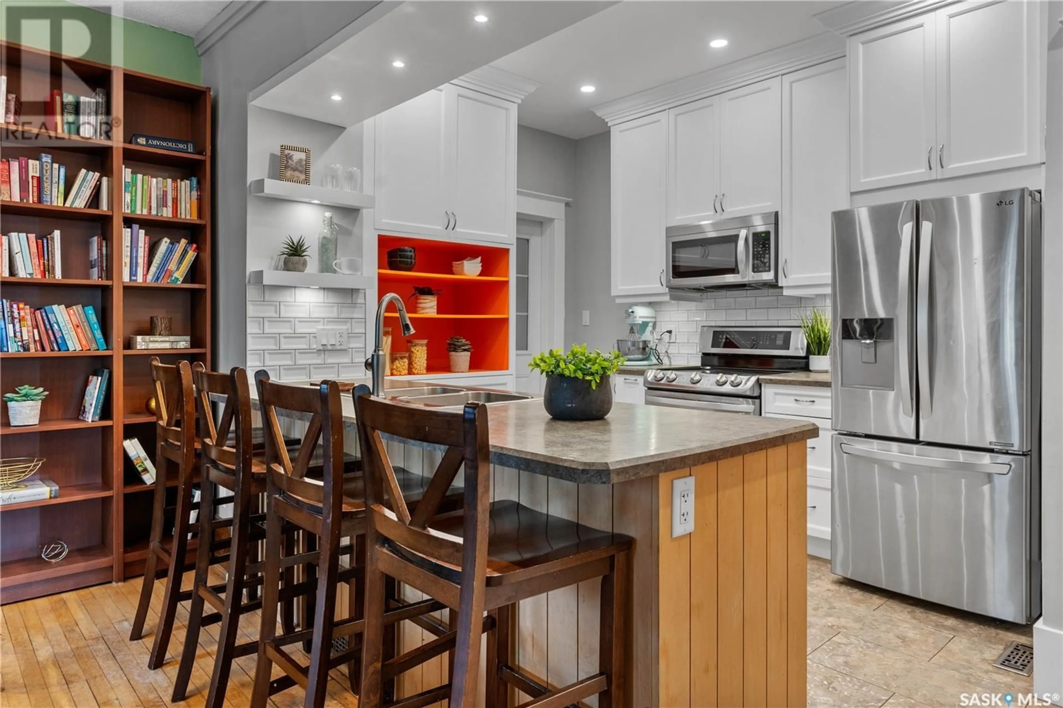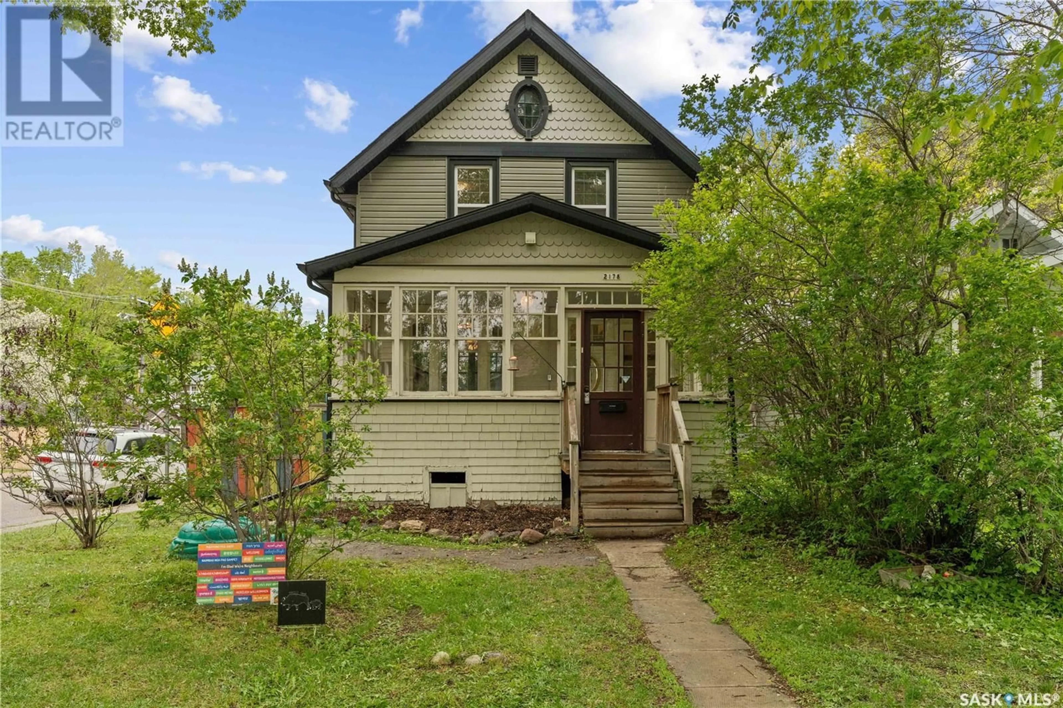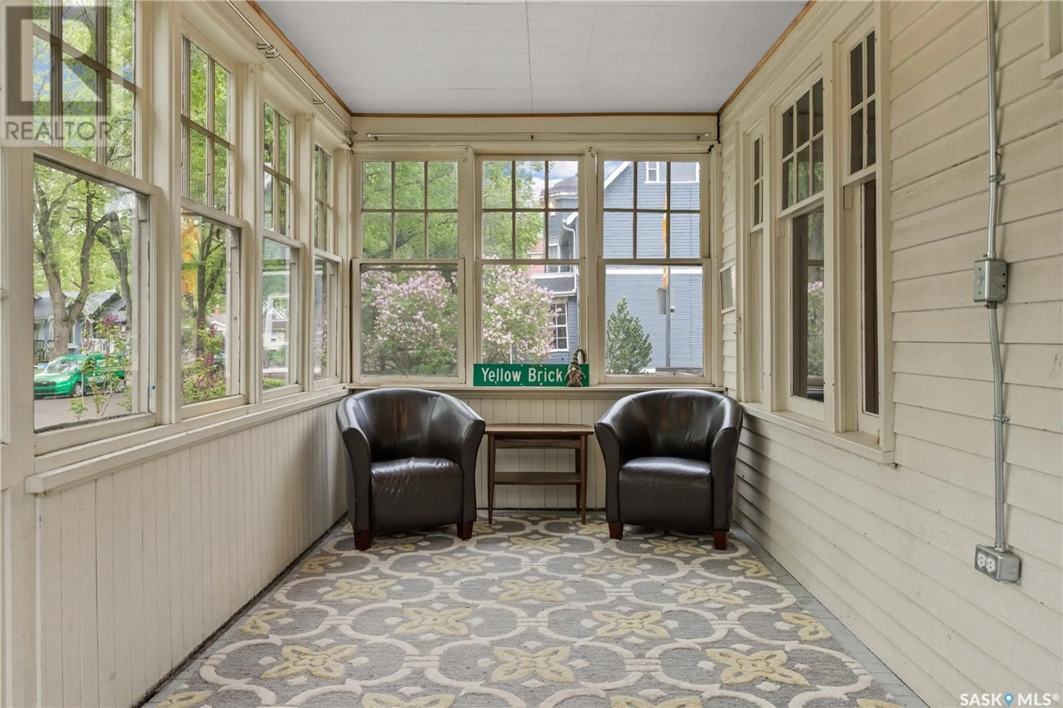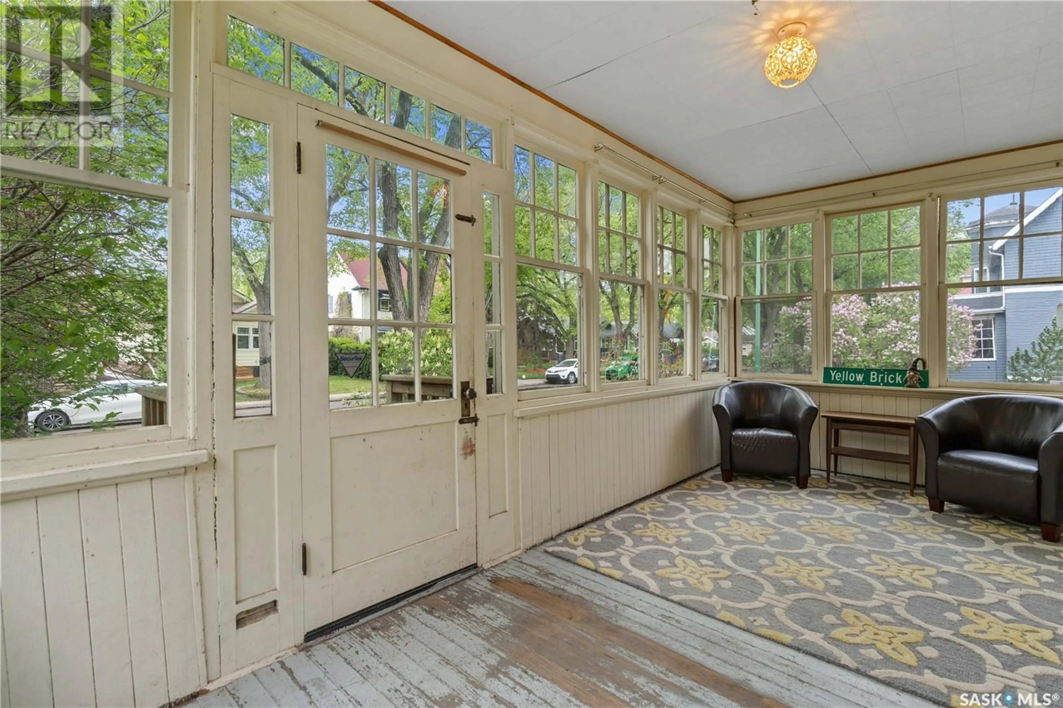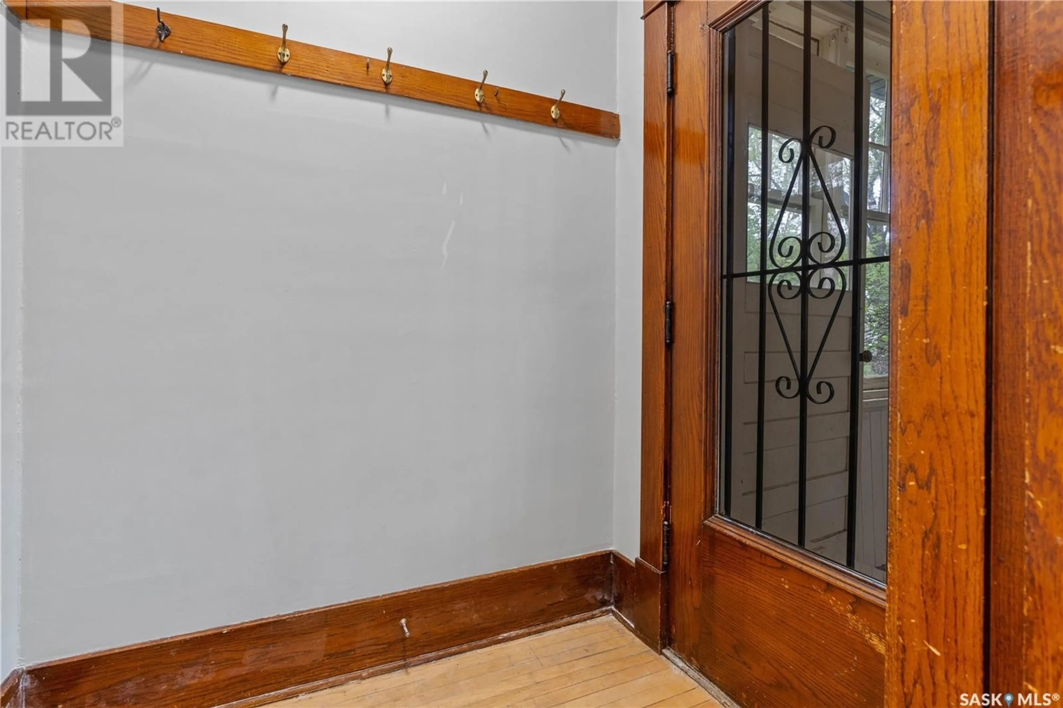2178 MONTAGUE STREET, Regina, Saskatchewan S4T3J9
Contact us about this property
Highlights
Estimated ValueThis is the price Wahi expects this property to sell for.
The calculation is powered by our Instant Home Value Estimate, which uses current market and property price trends to estimate your home’s value with a 90% accuracy rate.Not available
Price/Sqft$290/sqft
Est. Mortgage$1,417/mo
Tax Amount (2024)$3,045/yr
Days On Market1 day
Description
Charming Character Home on a Private Corner Lot in Prime Location! Welcome to this beautifully preserved and thoughtfully updated 2-storey character home nestled on a quiet, tree-lined street in one of the city’s most sought-after neighborhoods—just steps away from vibrant 13th Avenue, with its trendy cafes, restaurants, boutique shops, and essential amenities like groceries, schools, & parks. This gem sits on a private, fully fenced corner lot surrounded by mature trees, shrubs, & a garden area. The curb appeal features a classic front veranda perfect for morning coffee or evening unwinding. Step inside to a vintage-style foyer showcasing original architectural details, including beautiful double entry doors and pocket doors that lead into a cozy living room and formal dining room. The dining room has plenty of natural light thanks to its South-facing bay window. The highlight of this home is the gorgeously renovated kitchen, designed with both style and function in mind. Boasting ceiling-high cabinetry, prep space, and an open-concept flow into the dining area, it truly is the heart of the home. A rear porch provides convenient access to the backyard and garage. Upstairs, you'll find three comfortable bedrooms & a charming 4-piece bathroom featuring a classic clawfoot tub. Outside, enjoy entertaining on the two-tiered deck, hosting parties, or simply relaxing. The newer double detached garage adds value & convenience. Recent major upgrades include: garage (2010), shingles (2024), custom kitchen (2017), high-efficiency furnace, central A/C, updated electrical & plumbing, radon mitigation system, water heater & softner (rented), weeping tile (installed by previous owner) basement reinforcement (2014). This is your chance to own character-filled home with modern updates, perfectly situated in a walkable, community-oriented area. Whether you're looking for charm, convenience, or a place to grow—this home checks every box. (id:39198)
Property Details
Interior
Features
Main level Floor
Enclosed porch
Living room
10'5 x 15'0Dining room
12'0 x 10'0Kitchen
10'5 x 11'0Property History
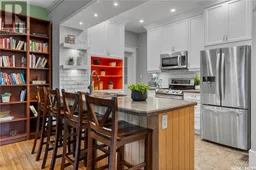 37
37
