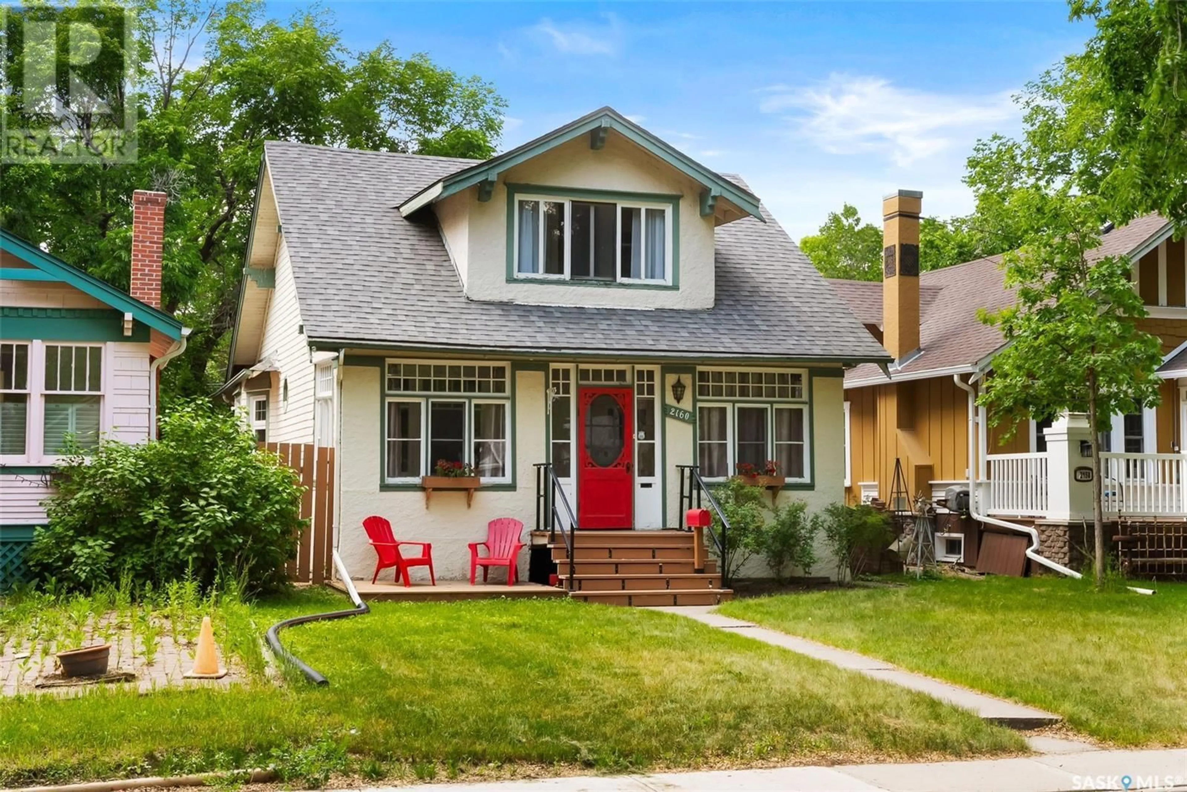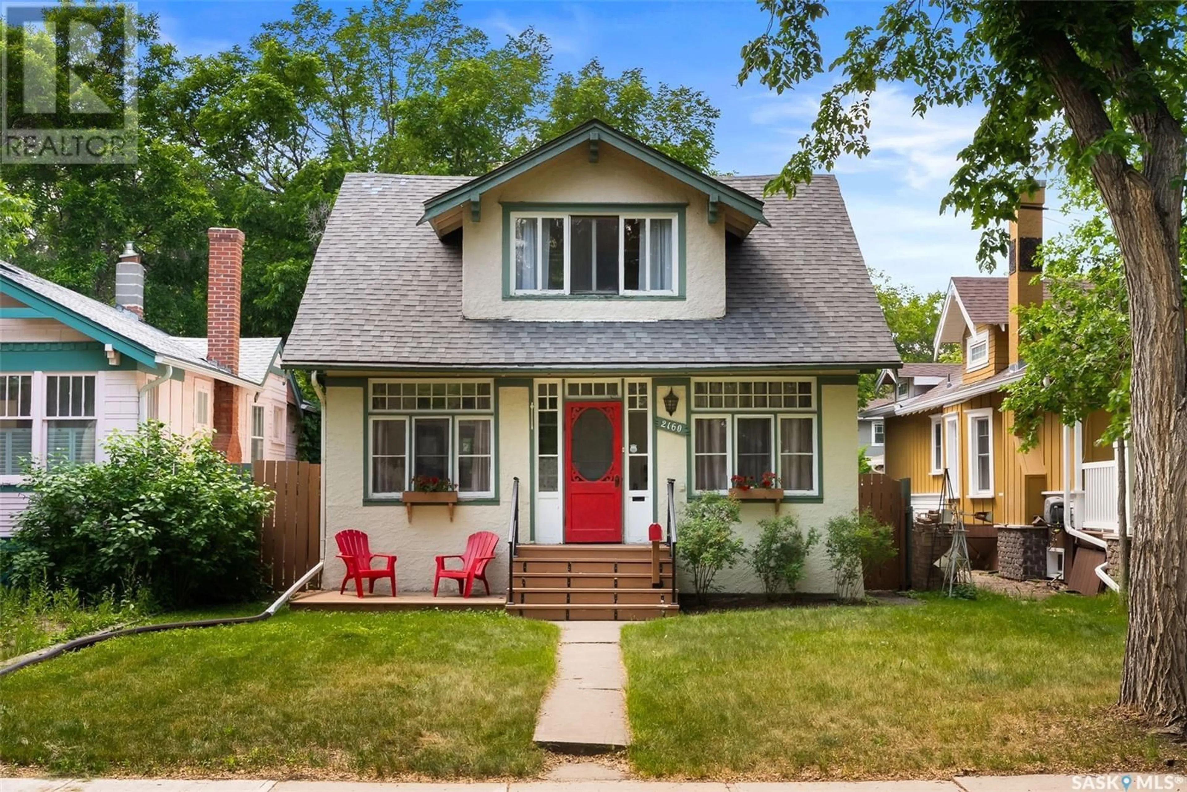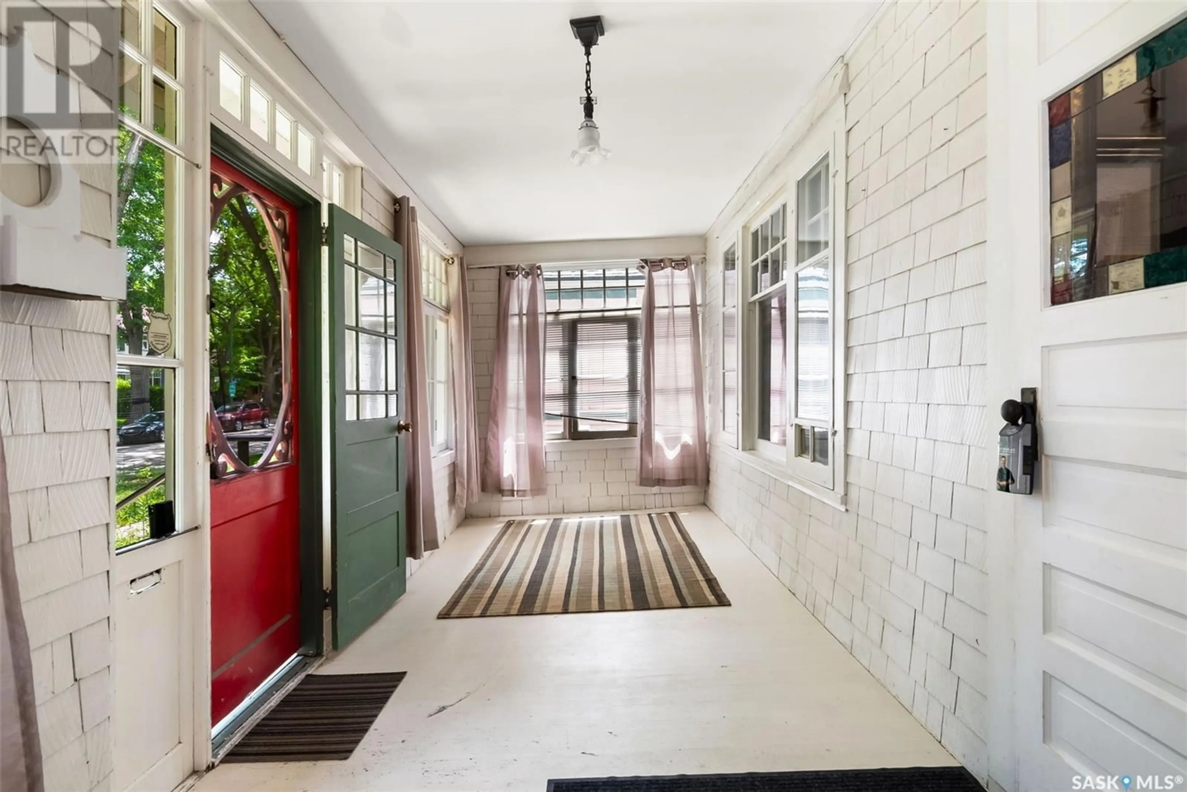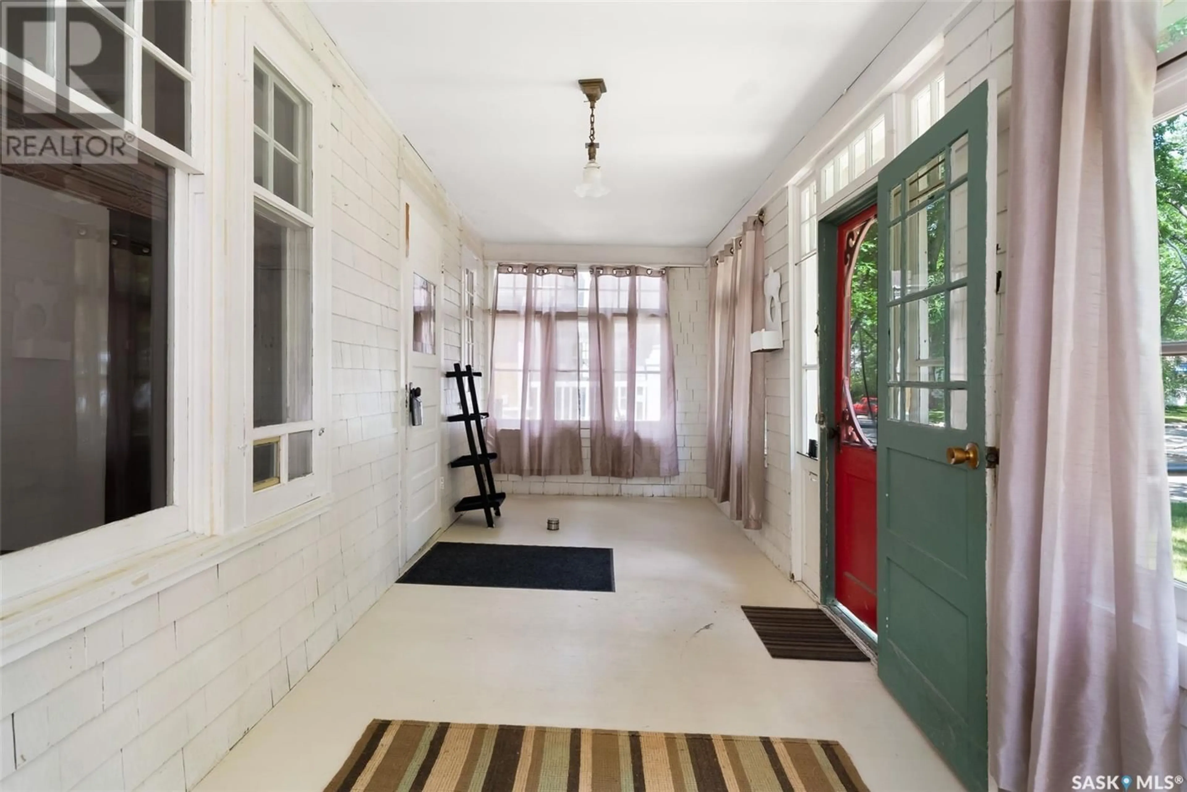2160 MONTAGUE STREET, Regina, Saskatchewan S4T3J9
Contact us about this property
Highlights
Estimated valueThis is the price Wahi expects this property to sell for.
The calculation is powered by our Instant Home Value Estimate, which uses current market and property price trends to estimate your home’s value with a 90% accuracy rate.Not available
Price/Sqft$240/sqft
Monthly cost
Open Calculator
Description
Welcome to 2160 Montague Street, a beautifully maintained 1 3/4 storey character home located on a mature, tree lined block in the heart of Cathedral. This 1,309 sq ft gem blends timeless charm with tasteful updates and even includes a non-regulation basement suite — perfect for extended family or rental income. You also have the option to make a few changes and live in the entire home if preferred. As you enter, you’re greeted by stunning original hardwood floors and a beautiful staircase that immediately sets the tone. The cozy living room features cathedral ceilings and the original electric fireplace, creating a warm and inviting space. Just off the living area, the formal dining room flows into the kitchen, complete with gorgeous granite countertops. Two good sized bedrooms complete the main floor, offering flexible options for guests, home office, or kids’ rooms. Upstairs is a primary retreat, offering access to a walk-in closet and a charming sunroom that overlooks the front yard — perfect as a reading nook or quiet space. The basement offers additional living space with a non-regulation suite featuring a bedroom, kitchen, large bathroom, living room, and storage area — an excellent mortgage helper or private guest space. A single detached garage, mature yard, and unbeatable location round out this exceptional Cathedral home. Don’t miss your chance to own a piece of Regina’s most loved neighbourhood. (id:39198)
Property Details
Interior
Features
Main level Floor
Enclosed porch
23.2 x 7.7Living room
13.4 x 13.2Dining room
14.8 x 11.5Kitchen
10.4 x 9.2Property History
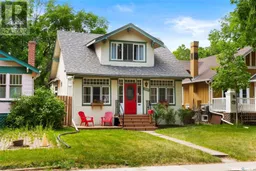 48
48
