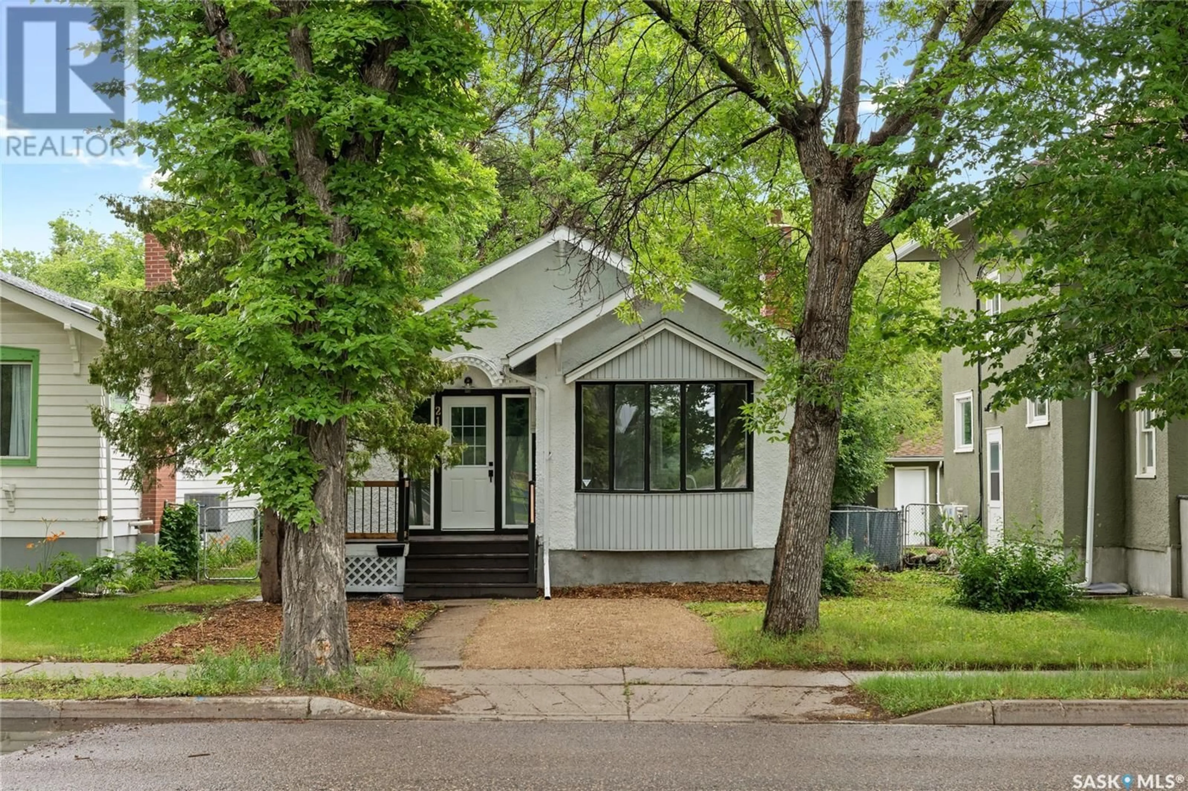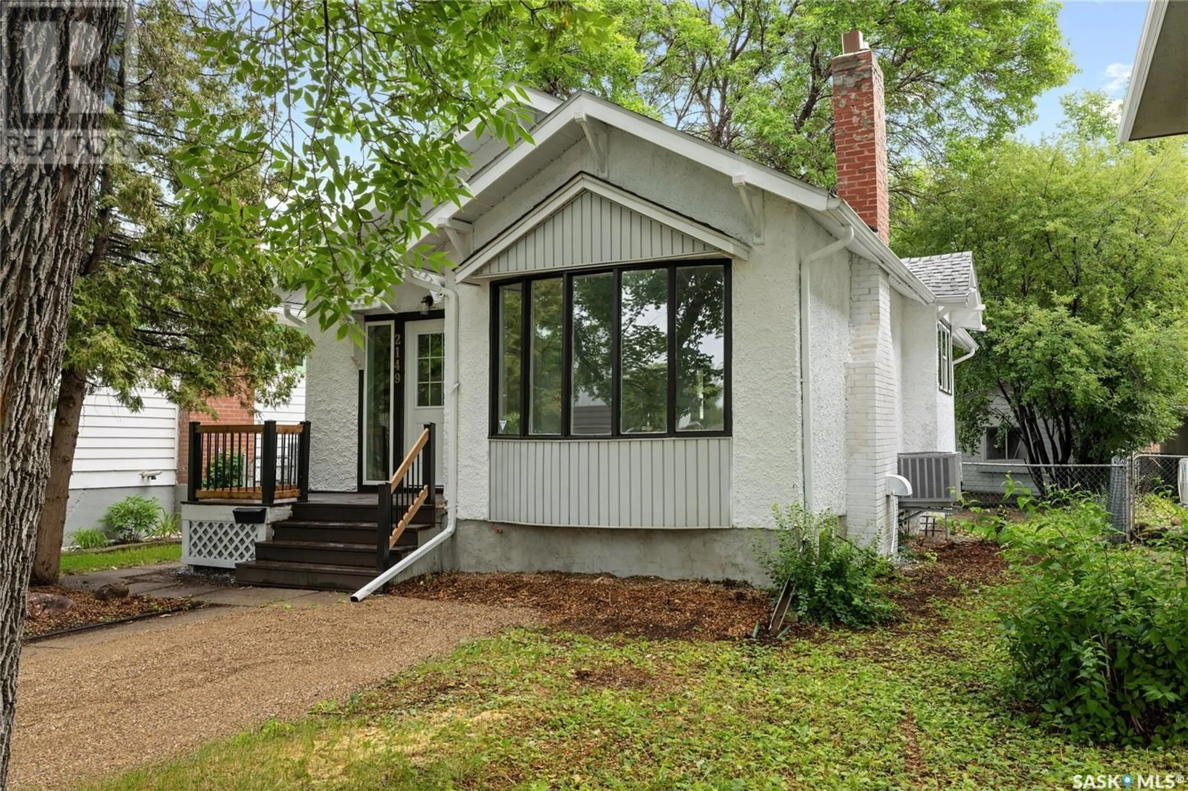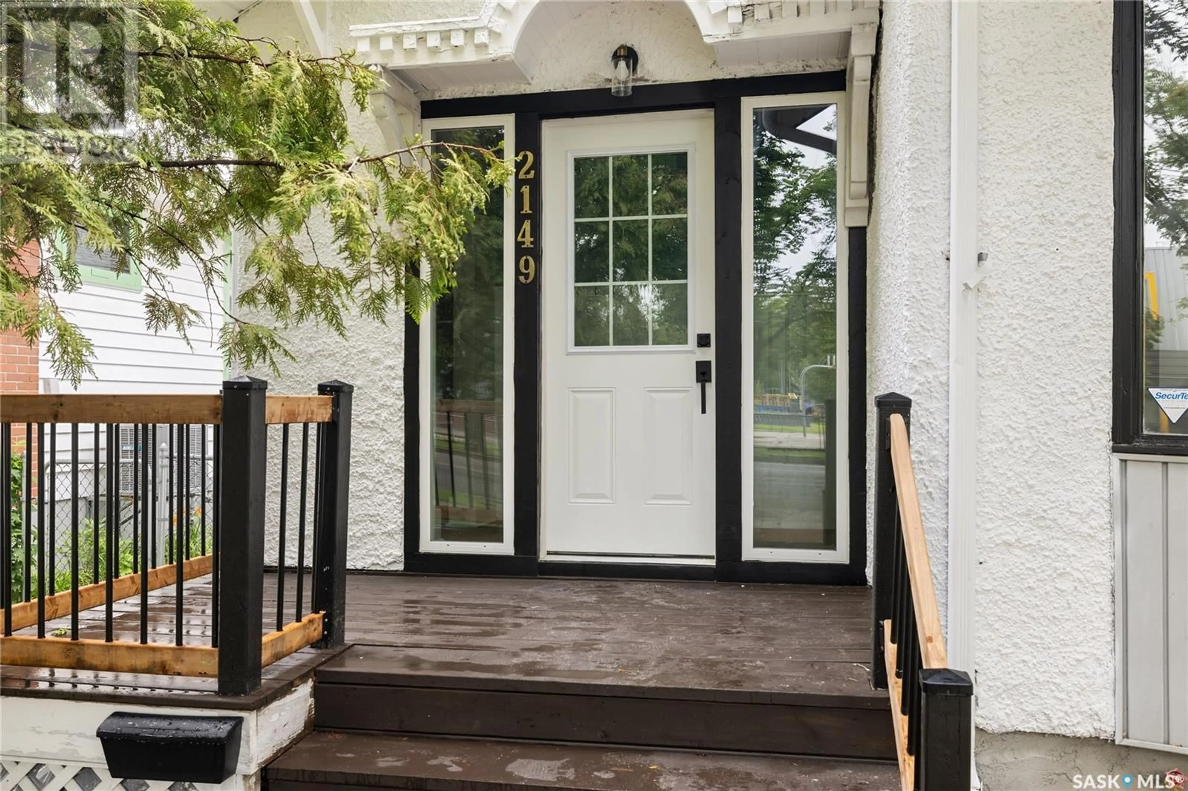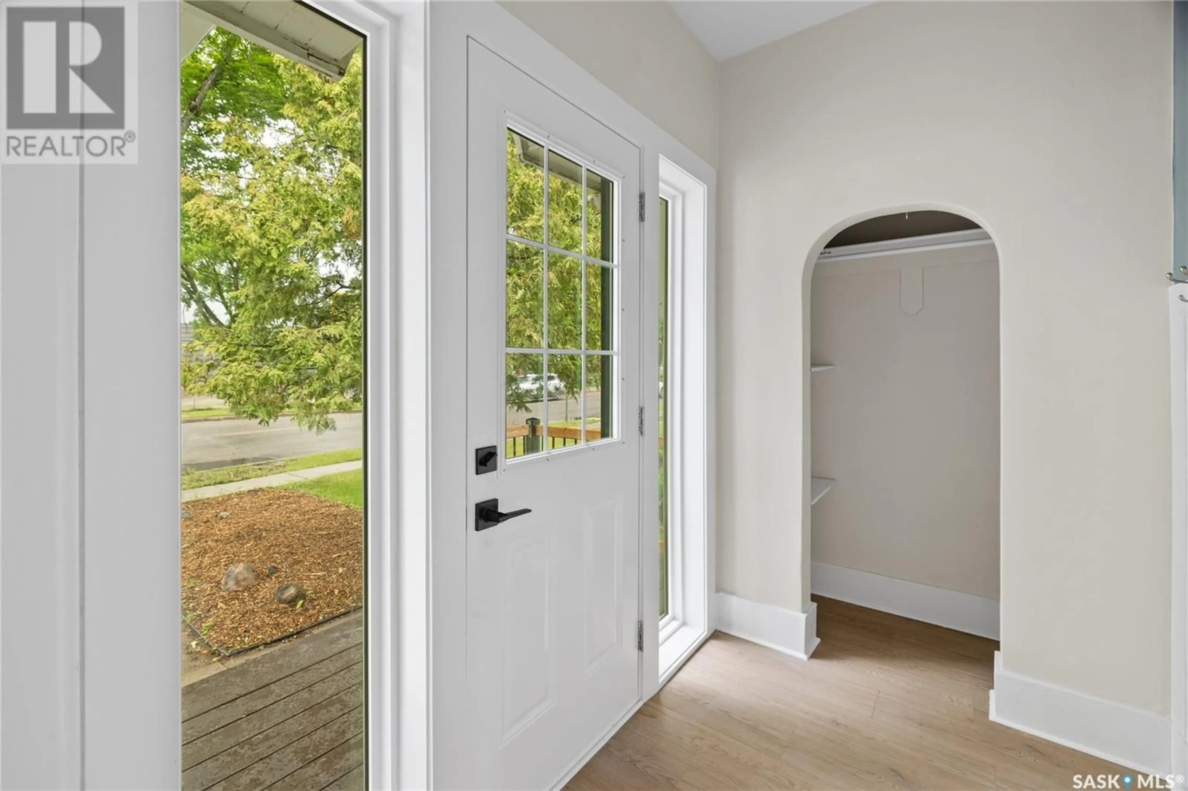2149 ELPHINSTONE STREET, Regina, Saskatchewan S4T3N7
Contact us about this property
Highlights
Estimated valueThis is the price Wahi expects this property to sell for.
The calculation is powered by our Instant Home Value Estimate, which uses current market and property price trends to estimate your home’s value with a 90% accuracy rate.Not available
Price/Sqft$307/sqft
Monthly cost
Open Calculator
Description
Welcome to 2149 Elphinstone Street, located in the heart of Cathedral and close to all downtown amenities. This 895 sq ft bungalow has been fully renovated inside and out and is move-in ready. The main floor features an open layout with a bright west-facing living room, a spacious dining area with south-facing windows, and a galley-style kitchen complete with white cabinetry, new countertops, subway tile backsplash, and four new appliances. There are two generous bedrooms and a fully updated 4-piece bathroom with tile tub surround and flooring. The basement is open for development and has been fully reinforced with a concrete pony wall on all four sides. Additional upgrades include a new high-efficiency furnace and central air conditioning. The exterior offers a front driveway, single detached garage, extra parking pad, and a private backyard with a wood deck and mature trees. The home also features updated PVC windows and fresh exterior paint. A great opportunity to own a turnkey home in one of Regina’s most desirable neighbourhoods!... As per the Seller’s direction, all offers will be presented on 2025-07-21 at 4:00 PM (id:39198)
Property Details
Interior
Features
Main level Floor
Bedroom
10.6 x 9.64pc Bathroom
8 x 5Living room
17.1 x 10.1Dining room
11.1 x 10.1Property History
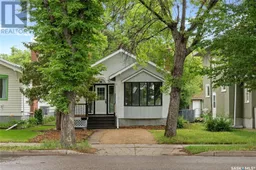 25
25
