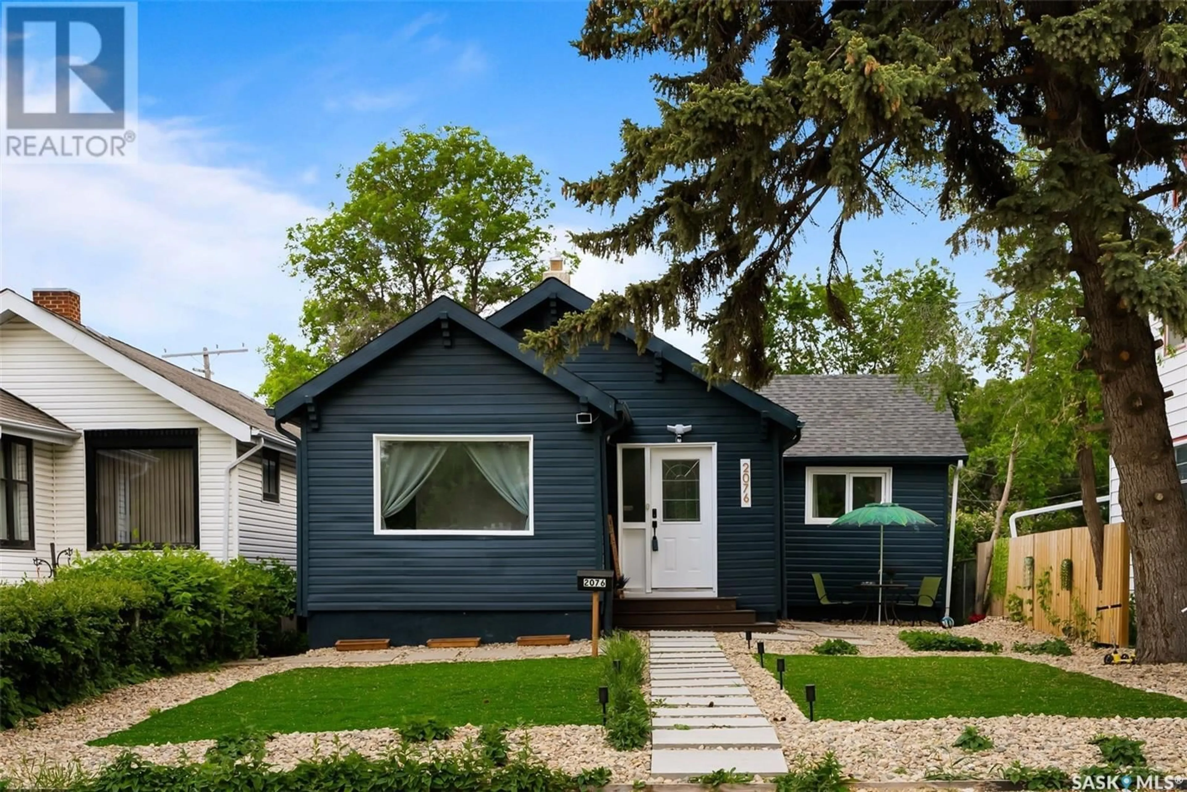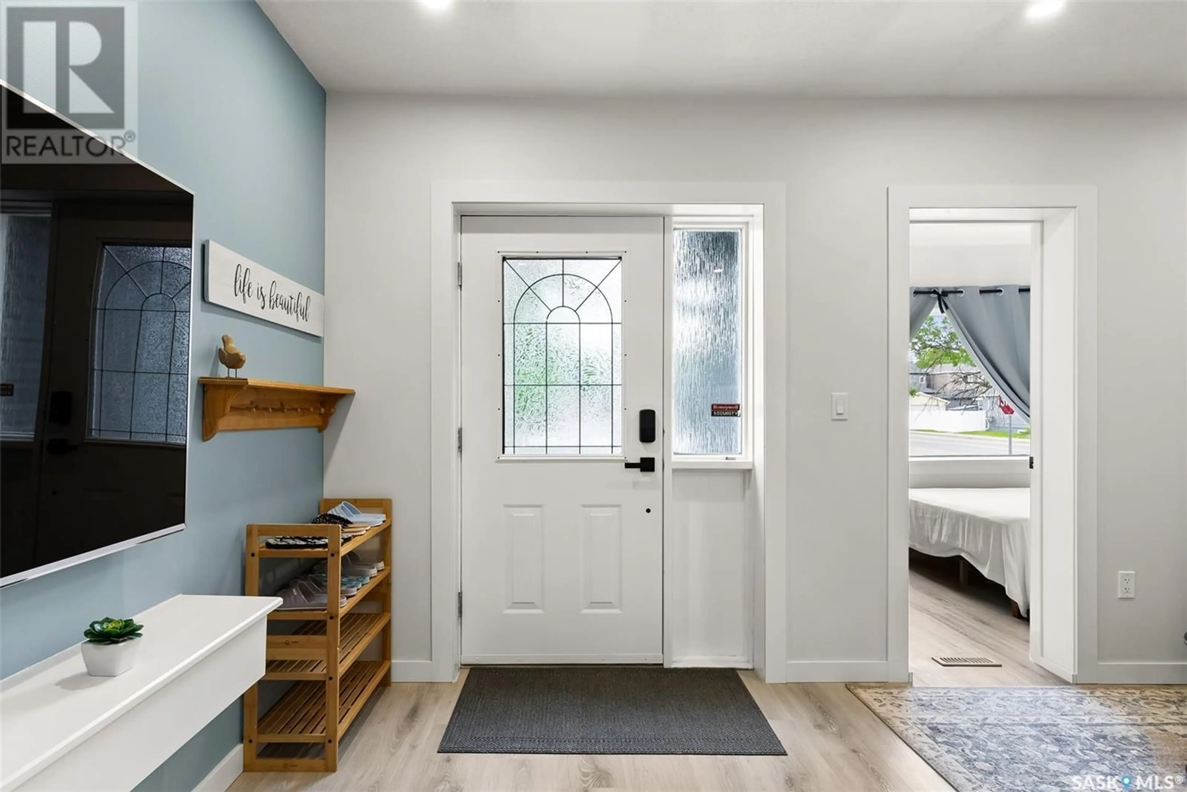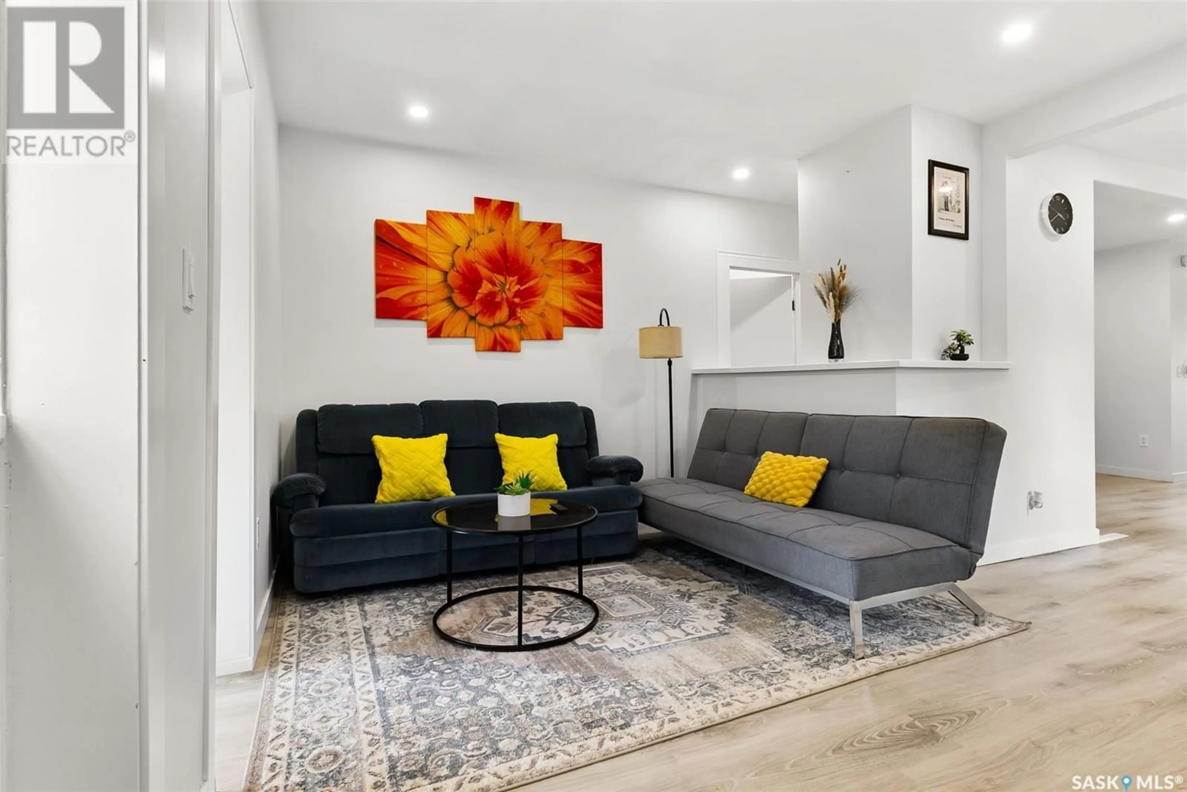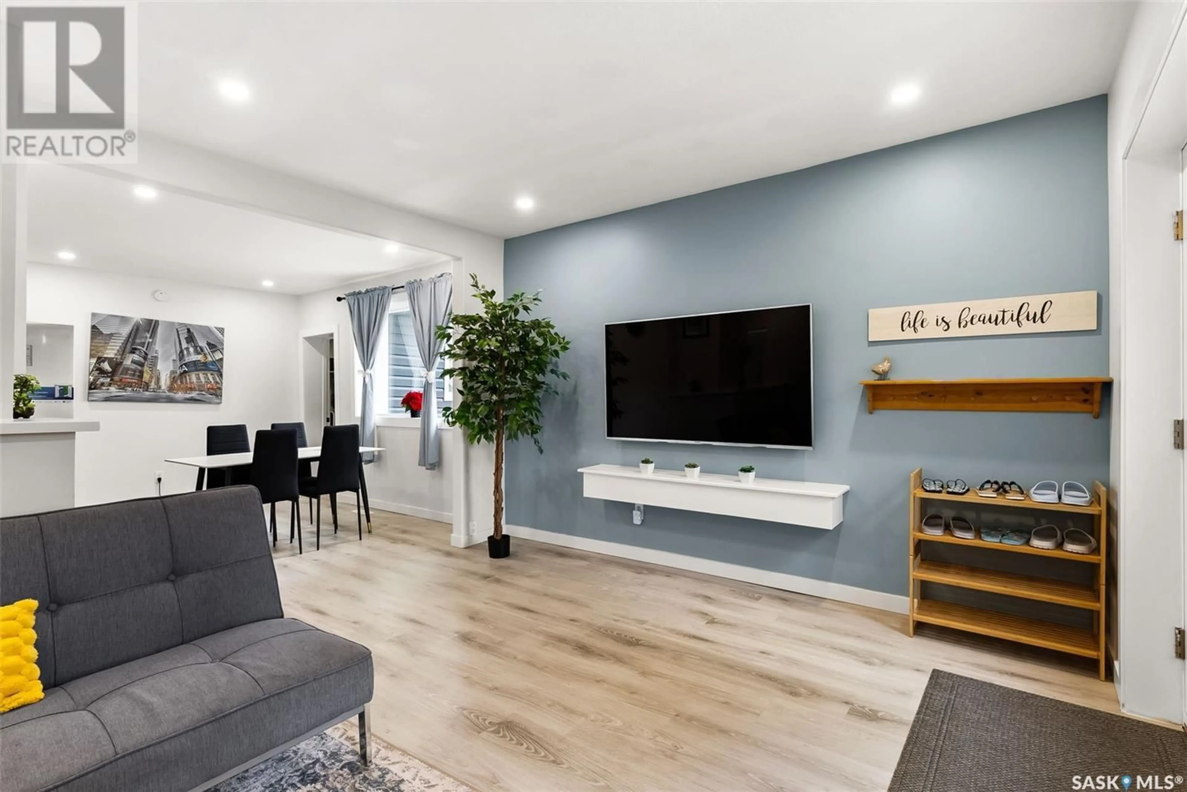2076 QUEEN STREET, Regina, Saskatchewan S4T4C1
Contact us about this property
Highlights
Estimated valueThis is the price Wahi expects this property to sell for.
The calculation is powered by our Instant Home Value Estimate, which uses current market and property price trends to estimate your home’s value with a 90% accuracy rate.Not available
Price/Sqft$269/sqft
Monthly cost
Open Calculator
Description
Welcome to 2076 Queen Street—a beautiful character home nestled in Regina’s vibrant Cathedral neighbourhood. Blending vintage charm with modern upgrades, this 1,112 sq ft bungalow offers move-in ready comfort with a fully developed non- regulation basement suite for added flexibility. The main floor welcomes you with a bright open-concept layout, where large windows, recessed lighting, and crisp white walls create an airy, contemporary vibe. The living and dining areas flow seamlessly together with stylish vinyl plank flooring throughout. The kitchen features sleek stainless steel appliances, wood cabinetry and a tiled backsplash. Three spacious bedrooms and a spa-inspired 4-piece bathroom complete the main level, including a serene primary suite with custom built-in closet cabinetry. Downstairs, the fully finished non-regulation suite includes two additional bedrooms, a modern kitchen with flat-panel cabinetry and stainless appliances, a generous living area, and a stylish 3-piece bathroom with tile surround and walk-in shower—ideal for guests, extended family, or tenants. Step outside to enjoy the large deck, perfect for summer entertaining, a fenced yard with alley access and a single detached garage. Located in the heart of Cathedral, you're just steps from 13th Avenue shops, schools, parks, and downtown amenities. Whether you're a homeowner looking for additional income or an investor seeking a turn-key opportunity, this home is one to see! (id:39198)
Property Details
Interior
Features
Main level Floor
Bedroom
15 x 11Dining room
9 x 11Living room
9 x 15Bedroom
10 x 7Property History
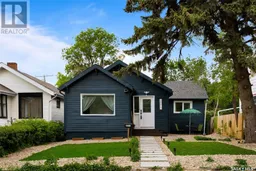 24
24
