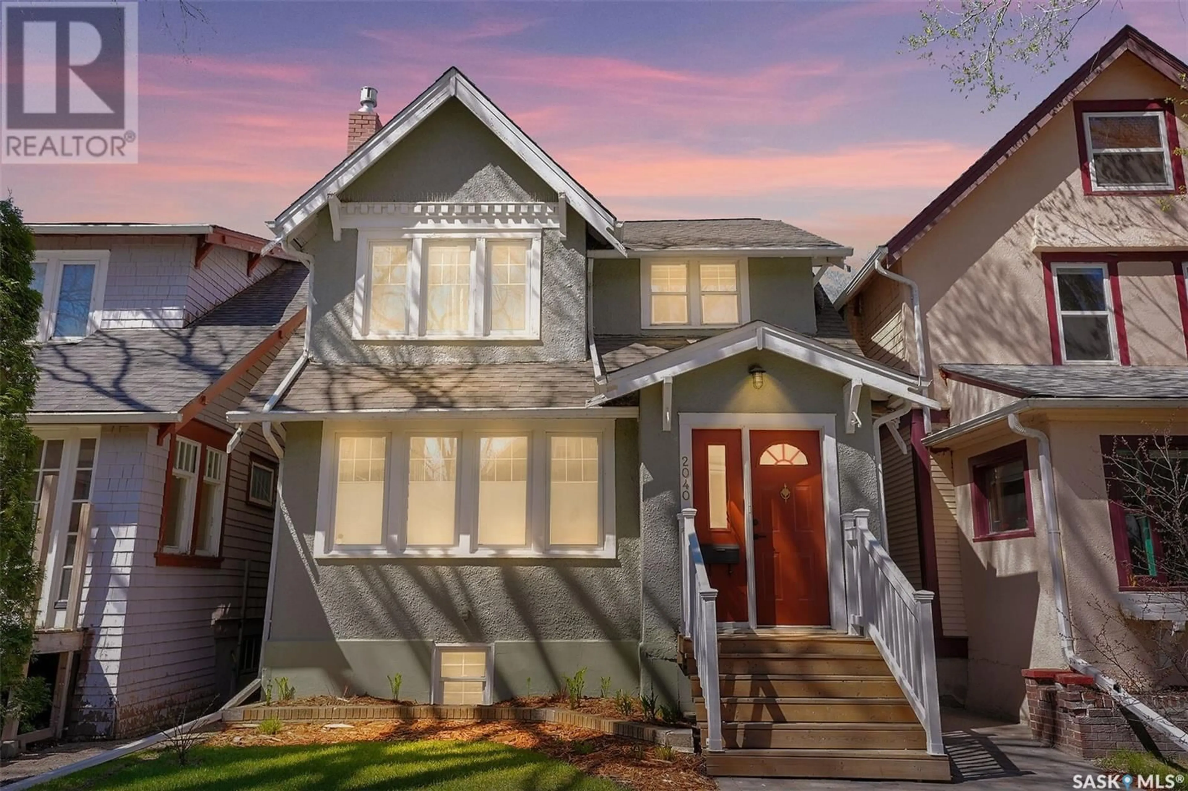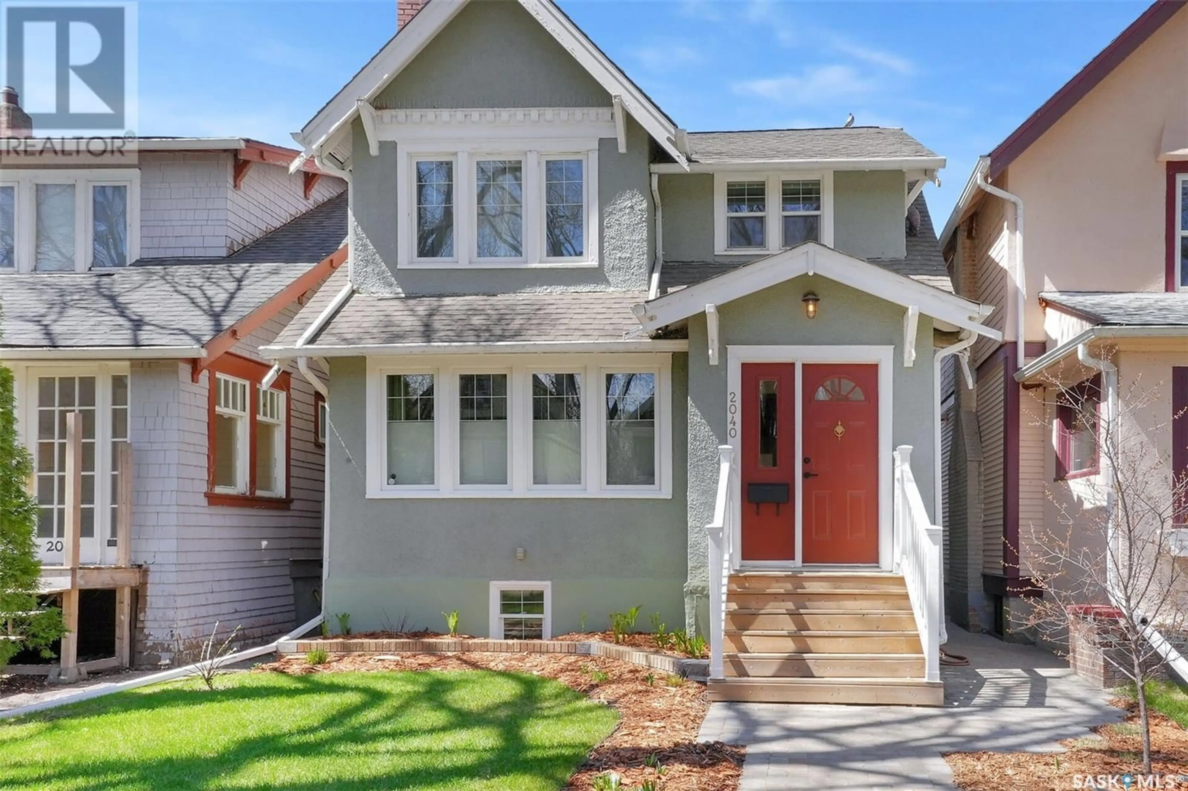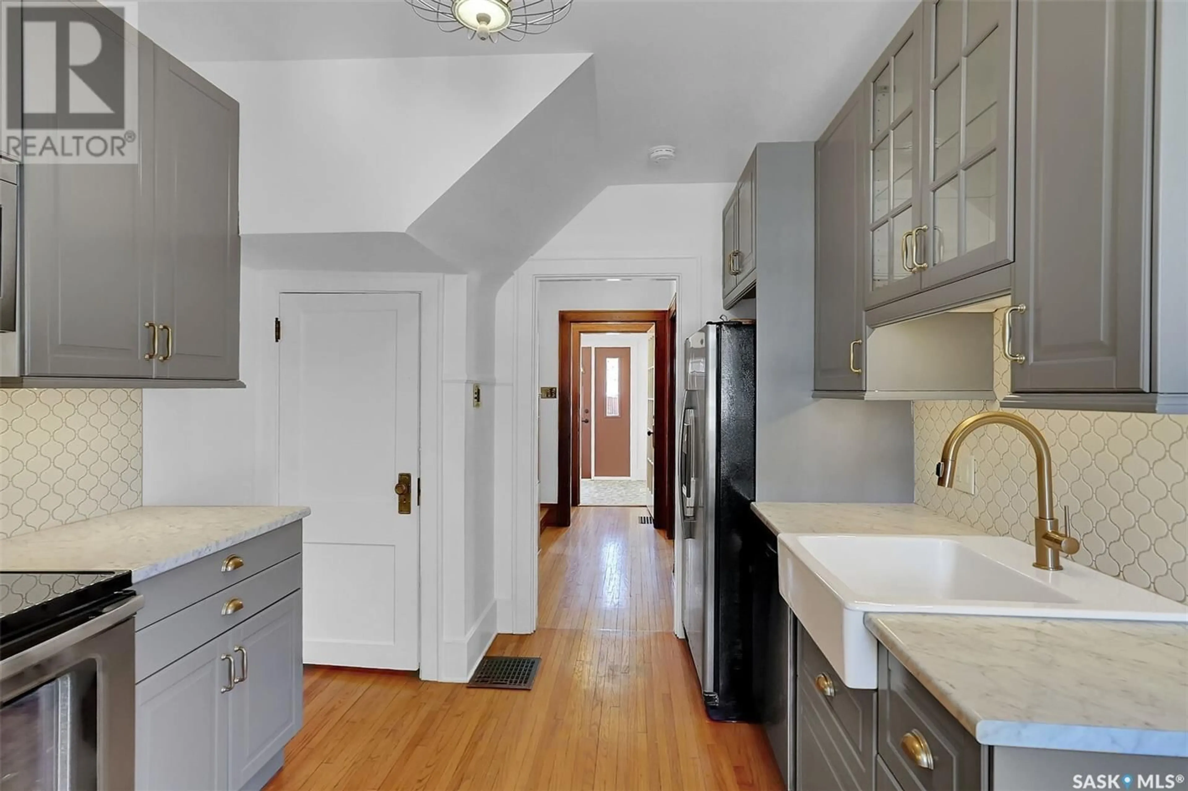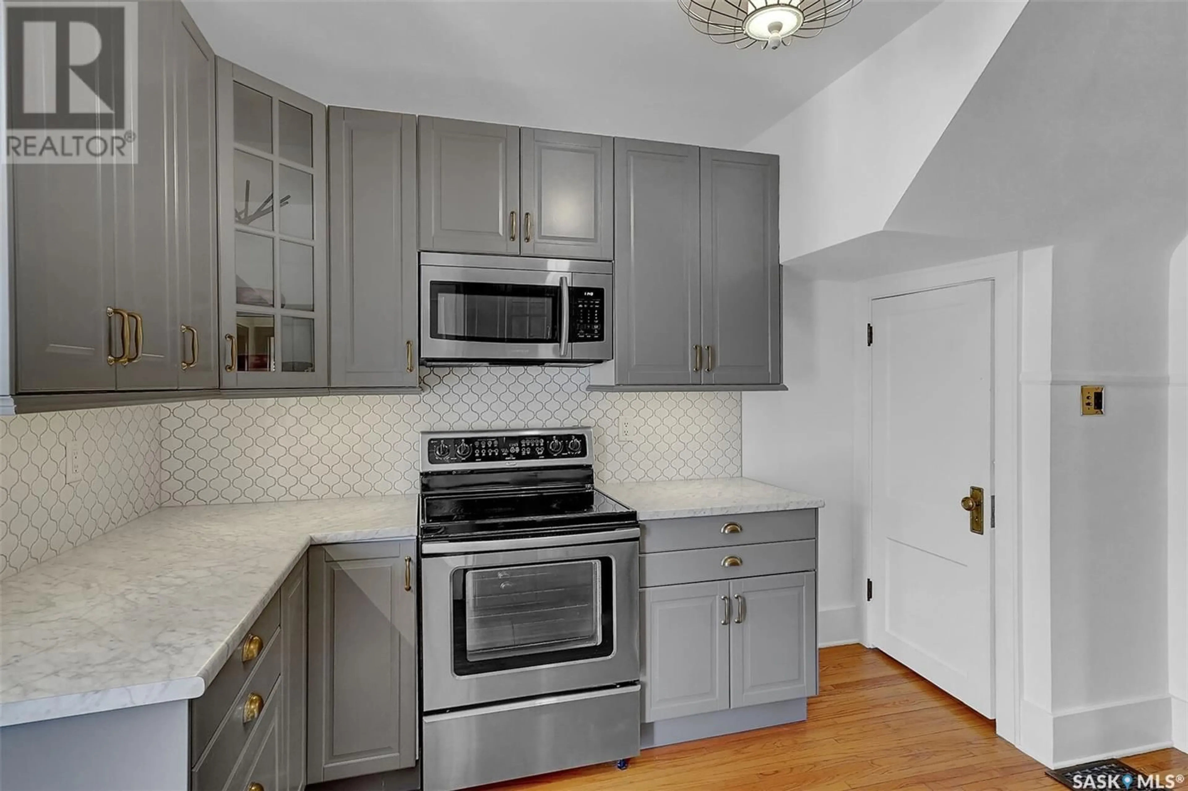2040 MONTAGUE STREET, Regina, Saskatchewan S4T3J7
Contact us about this property
Highlights
Estimated ValueThis is the price Wahi expects this property to sell for.
The calculation is powered by our Instant Home Value Estimate, which uses current market and property price trends to estimate your home’s value with a 90% accuracy rate.Not available
Price/Sqft$319/sqft
Est. Mortgage$1,825/mo
Tax Amount (2024)$3,368/yr
Days On Market1 day
Description
This home is seriously impressive!! Picture perfect exterior showcases how nature impacts our senses. The wide brick walkway ('23) & steps to the door, the welcoming front entry, the airy feeling inside with natural light flowing in & 8.6” ceilings. Eye catching gas fireplace with exposed brick work ('23) & funky hearth combined with classic wood mantle. Check the reproduced antique push button light switches & plates throughout ('22): they glisten! Imagine friends & family gathered in the dining room; a home filled with laughter & cheer. The view of the back yard is spectacular: pristine landscaping! The kitchen is well planned out with attractive cabinetry & counter space. Fridge, stove, new dishwasher ('25) included. Check the nook area by the back door: it glistens with light & a white cabinet. Then the door to the powder room ('21): you’ll love the décor & heated floor! Spacious upper level provides a nook/reading/display area & 3 good sized bedrooms. Even the full bath ('23) has space. The upper level main doors have been painstakingly brought back from layers of previous paint & all the brass door knobs & hardware once covered in paint now shine. Updated windows throughout. The basement is welcoming with a laundry area (washer and dryer included) , rec room currently used as a workout room & plenty of storage. Nicely painted floor. The back yard is truly an oasis. A deck with built-in seating, mature tree, wide brick walkway & shaded circle patio ('22), perennials, raspberries, blueberries, strawberries, calming… underground sprinklers ('24). The garage (inside 21'3" x 11'10") with door opener & covered parking adjacent. Popcorn ceilings scraped and smoothed ('21). Custom millwork. Restoration projects. A bobcat was used to regrade the backyard. Brickwork. Looking for community? Get this: there is a block party every June!... As per the Seller’s direction, all offers will be presented on 2025-05-13 at 12:01 AM (id:39198)
Property Details
Interior
Features
Main level Floor
Dining room
10'5" x 11'9"Living room
13' x 16'1"Kitchen
9'8" x 12'7"2pc Bathroom
5'2" x 4'7"Property History
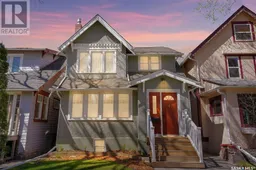 50
50
