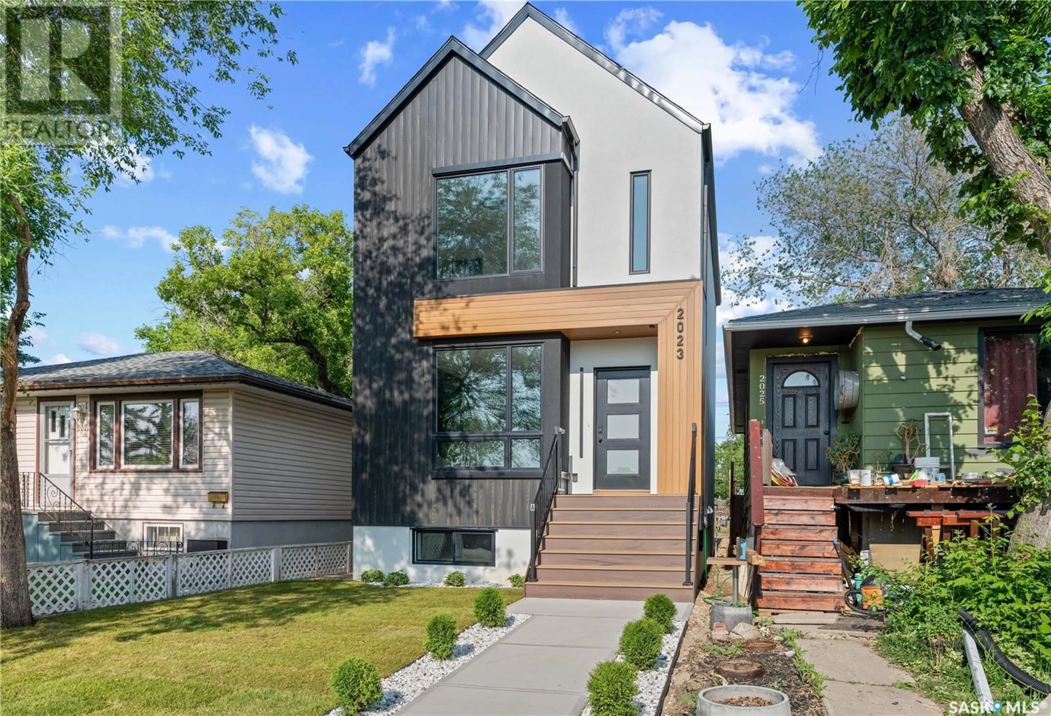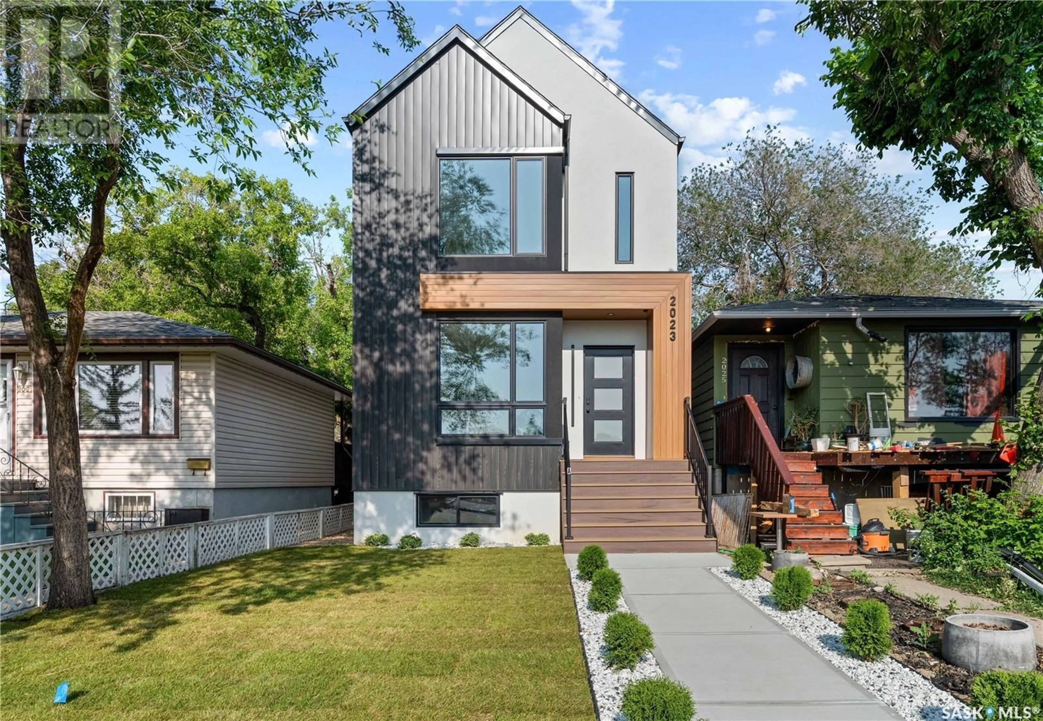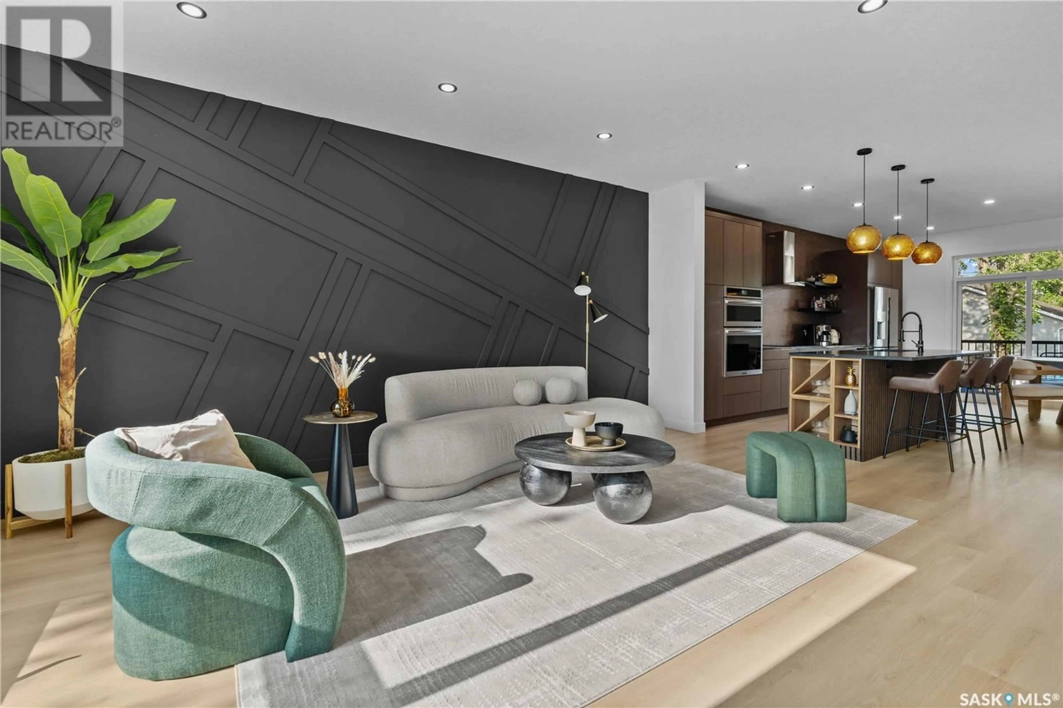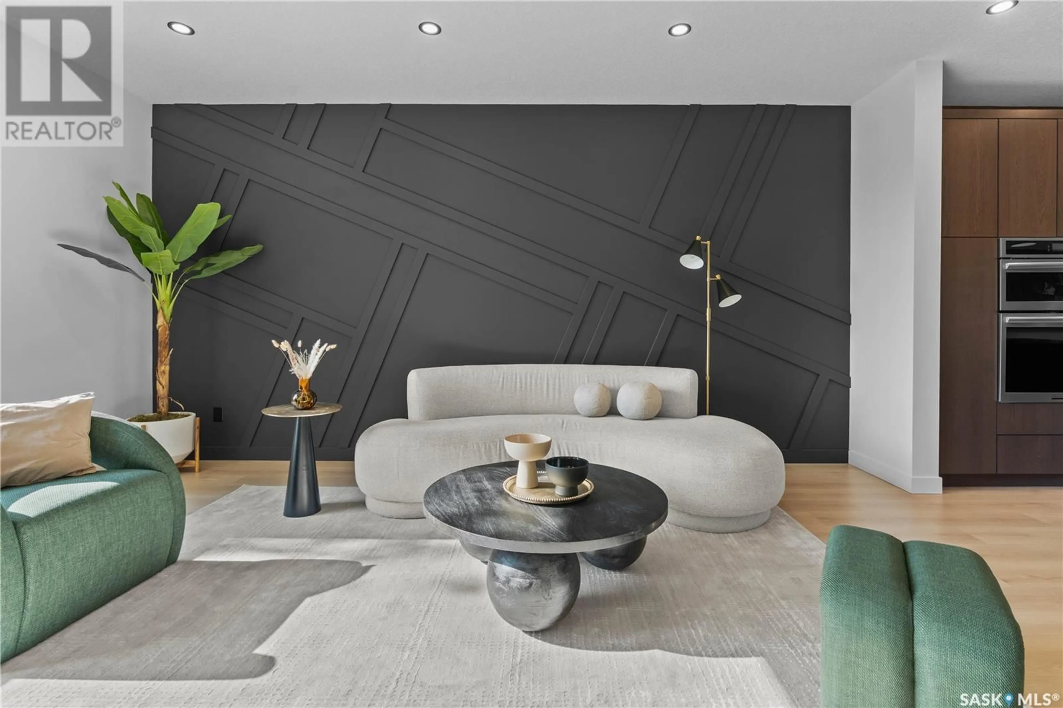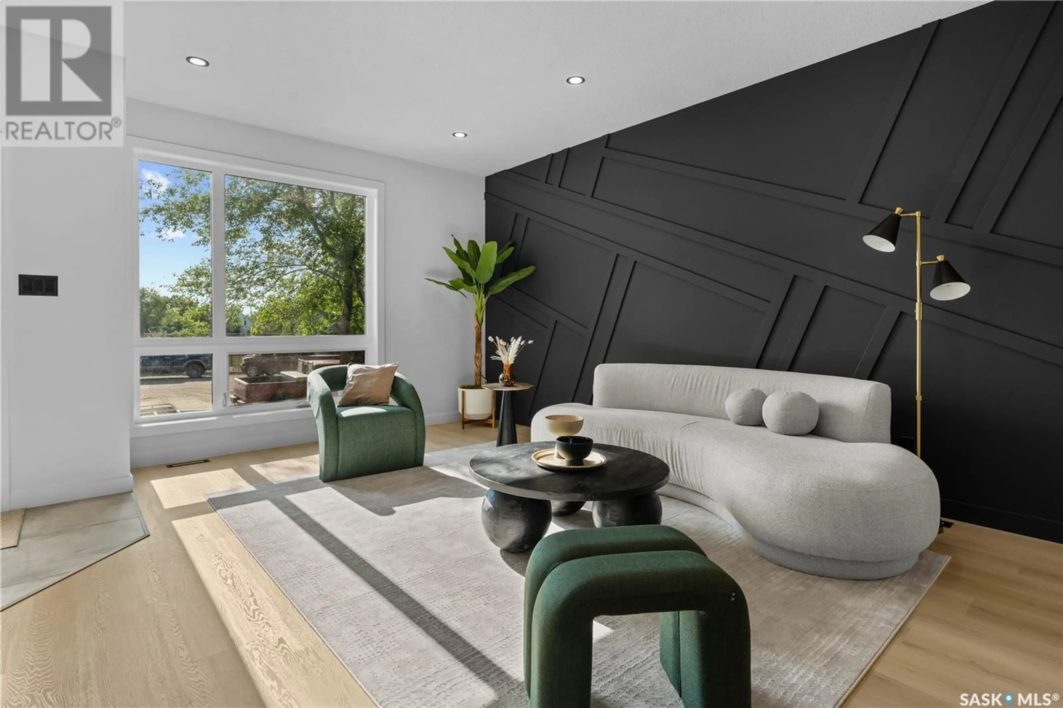2023 EDWARD STREET, Regina, Saskatchewan S4T4N3
Contact us about this property
Highlights
Estimated valueThis is the price Wahi expects this property to sell for.
The calculation is powered by our Instant Home Value Estimate, which uses current market and property price trends to estimate your home’s value with a 90% accuracy rate.Not available
Price/Sqft$381/sqft
Monthly cost
Open Calculator
Description
Welcome to 2023 Edward St, a home that is custom-designed and built to the highest standards for the most discerning tastes. This stunning property features an open main floor with 9-foot ceilings, a spacious living room complete with a fireplace, and an open kitchen with a dining area. Sliding patio doors lead to a large deck, perfect for enjoying outdoor living. A convenient storage/utility area and a stylish 2-piece bath complete this level. Upstairs, you'll find three generously sized bedrooms, a 4-piece bathroom, and a breathtaking master suite. Both bathrooms feature heated floors for added comfort and luxury. The fully finished basement includes a completely separate 2-bedroom suite, equipped with its own electric heating system, water meter, and power meter. The suite offers a kitchen, living area, 4-piece bath, and two large bedrooms—ideal for guests, extended family, or rental income. This home is finished with the highest quality materials, fully landscaped, and move-in ready for its new owners. Located in the highly desirable Cathedral area, you are just steps from 13th Avenue, with its vibrant amenities, shops, and restaurants. Don’t miss out on this exceptional home—schedule your viewing today! (id:39198)
Property Details
Interior
Features
Main level Floor
Living room
13'1" x 15'8"Kitchen/Dining room
13'1" x 21'Other
2pc Bathroom
4'7" x 5'1"Property History
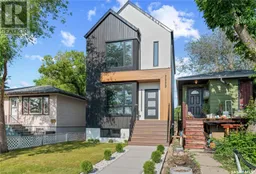 50
50
