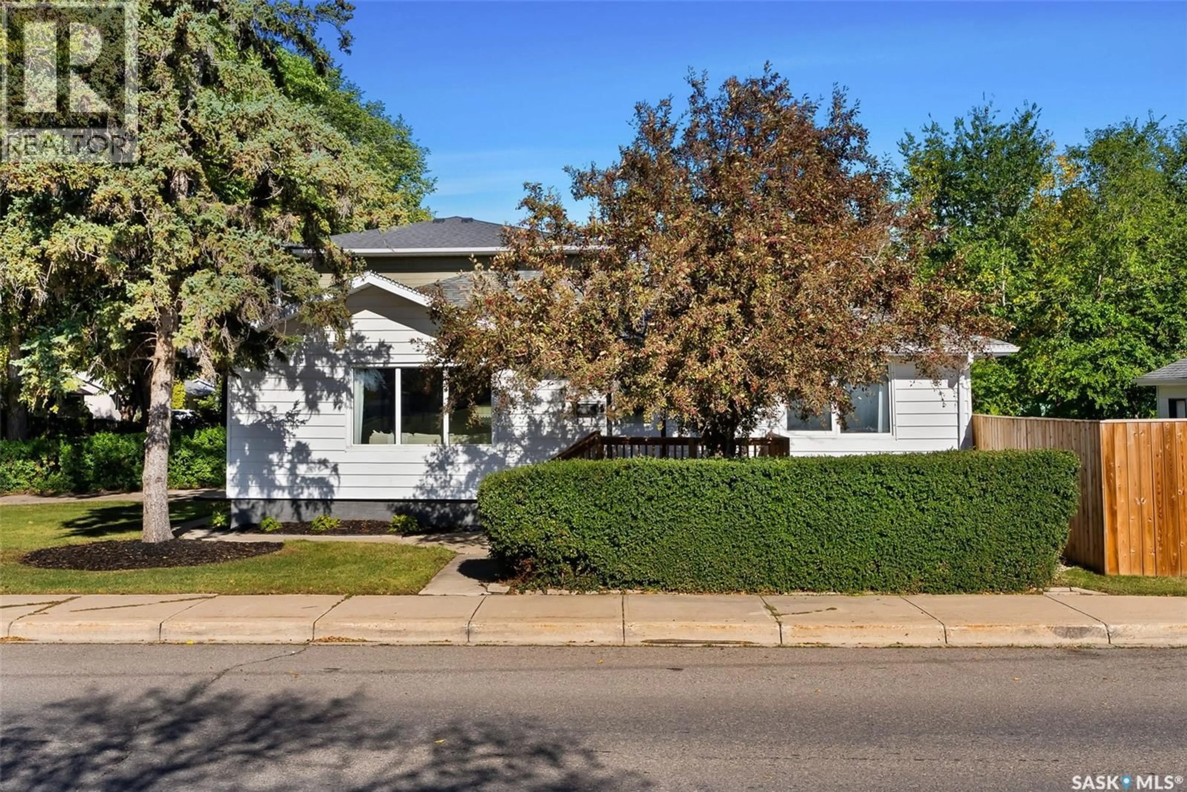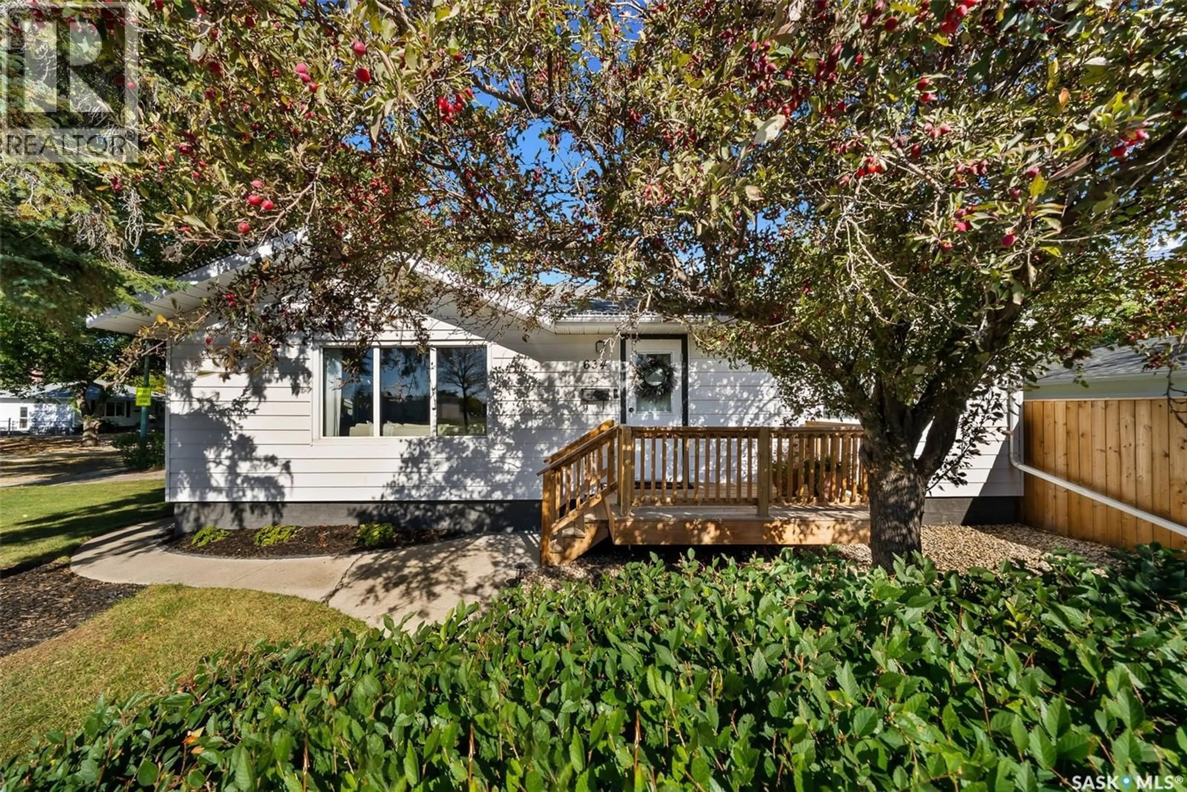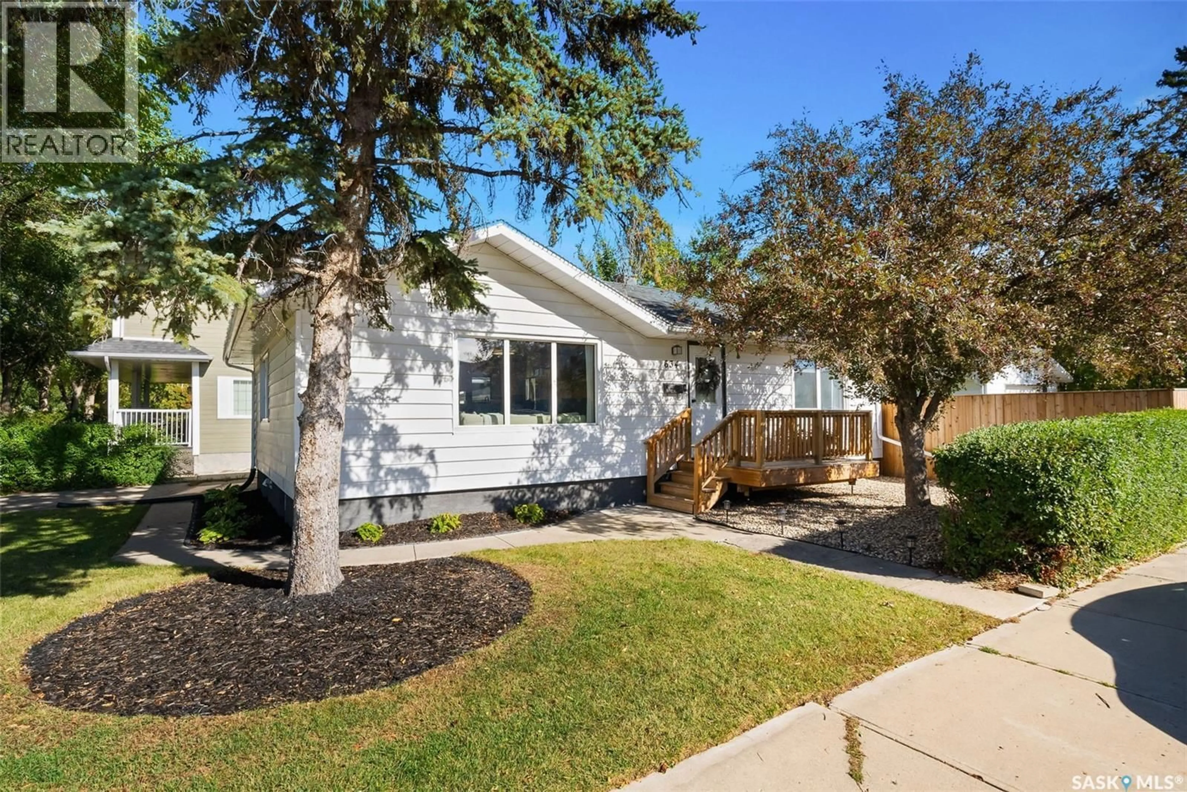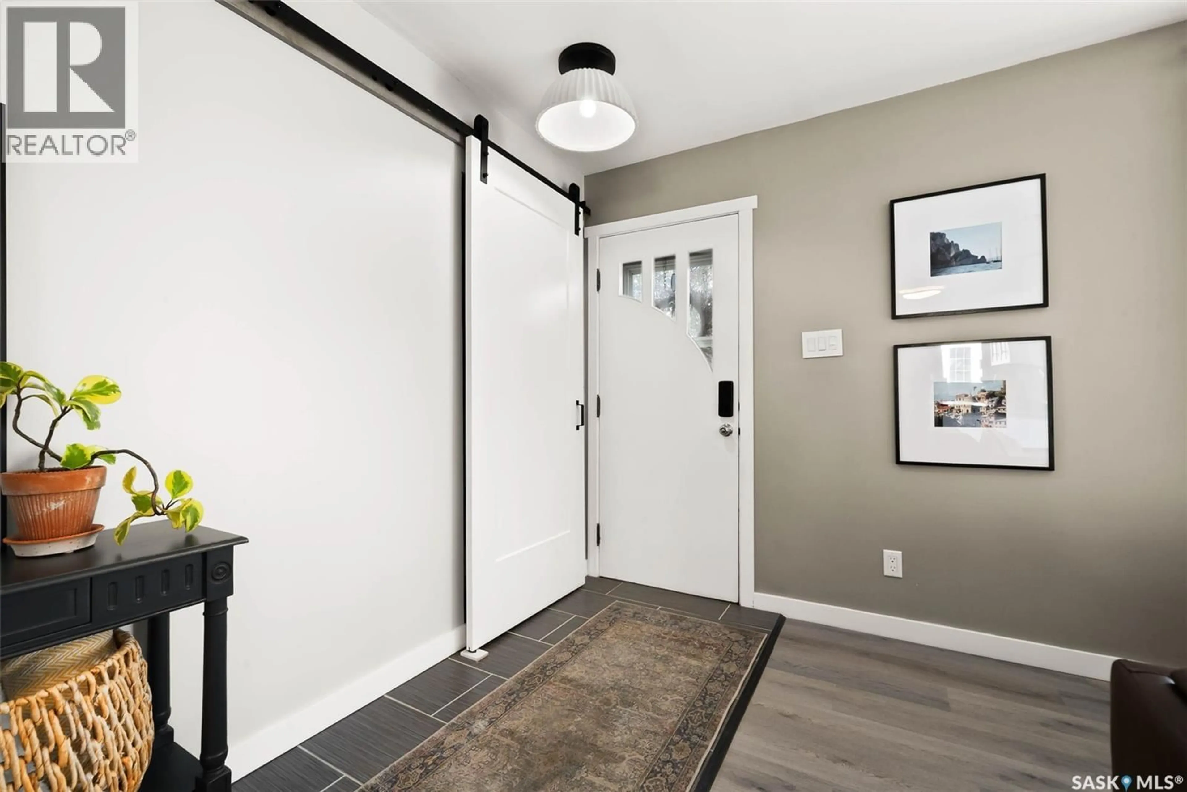E - 634 DOUGLAS AVENUE, Regina, Saskatchewan S4N1J1
Contact us about this property
Highlights
Estimated valueThis is the price Wahi expects this property to sell for.
The calculation is powered by our Instant Home Value Estimate, which uses current market and property price trends to estimate your home’s value with a 90% accuracy rate.Not available
Price/Sqft$416/sqft
Monthly cost
Open Calculator
Description
Welcome to 634 Douglas Avenue East, a beautifully updated bungalow in the heart of Douglas Place. This 960 sq. ft. home has been thoughtfully renovated to combine modern style with everyday functionality. The main floor boasts a bright and inviting living room with large front windows, open sightlines, and durable vinyl plank flooring. The kitchen features timeless white cabinetry, stainless steel appliances, tile backsplash, and a convenient breakfast bar overlooking the living space—perfect for entertaining. Two comfortable bedrooms and a refreshed 4-piece bathroom complete the main level. The fully finished basement extends your living space with a versatile recreation room, additional bedroom, and a stunning 3-piece bathroom featuring a tiled walk-in shower. There is also a dedicated laundry area and plenty of storage. Recent upgrades include refreshed flooring, lighting, and modern finishes throughout. Outside, enjoy a large deck, landscaped yard with mature trees, and parking at the back. Located in a quiet, established neighborhood, this move-in ready home is close to schools, parks, and amenities. A perfect opportunity for first-time buyers, downsizers, or investors looking for a turnkey property. Updates include: A/C and furnace were updated in 2022, new fence was installed in 2023. Custom blinds are included with the property. As per the Seller’s direction, all offers will be presented on 10/05/2025 4:00PM. (id:39198)
Property Details
Interior
Features
Main level Floor
Living room
10.5 x 20.1Dining room
8.7 x 8.8Kitchen
11.1 x 94pc Bathroom
Property History
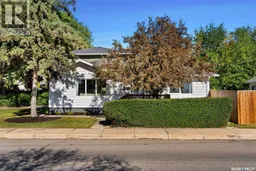 50
50
