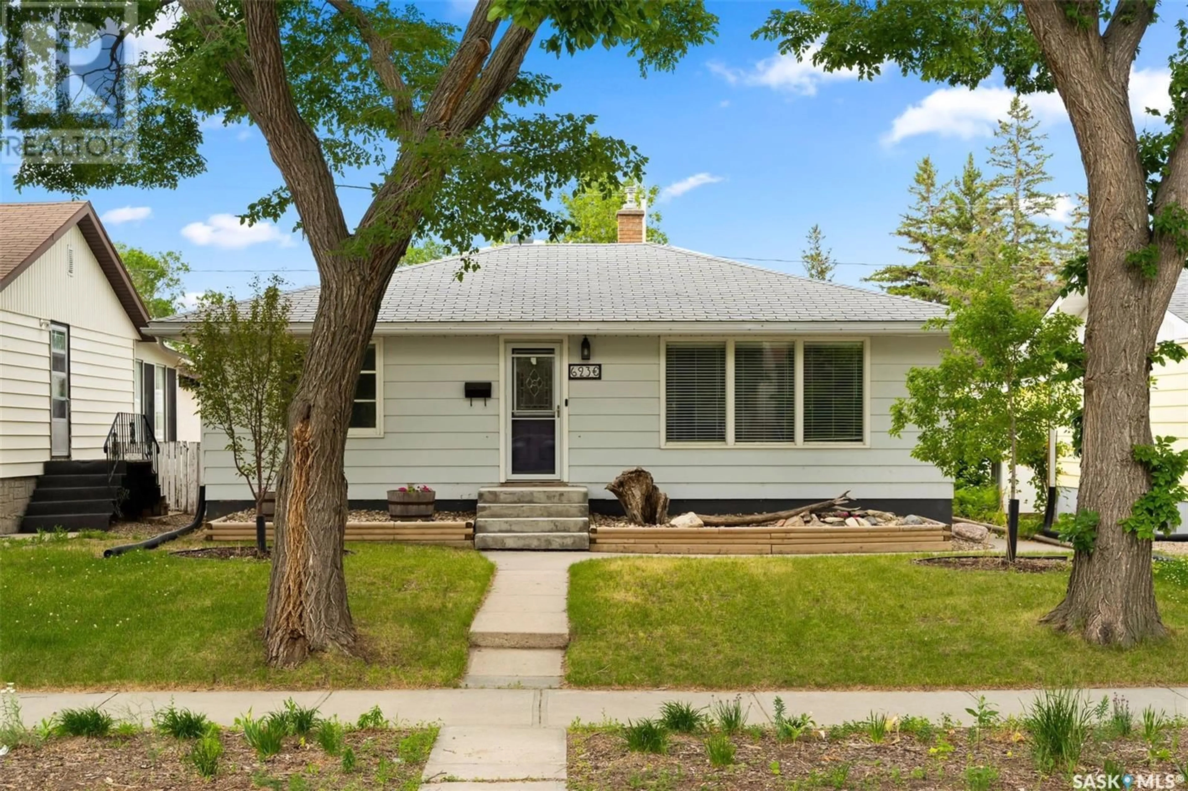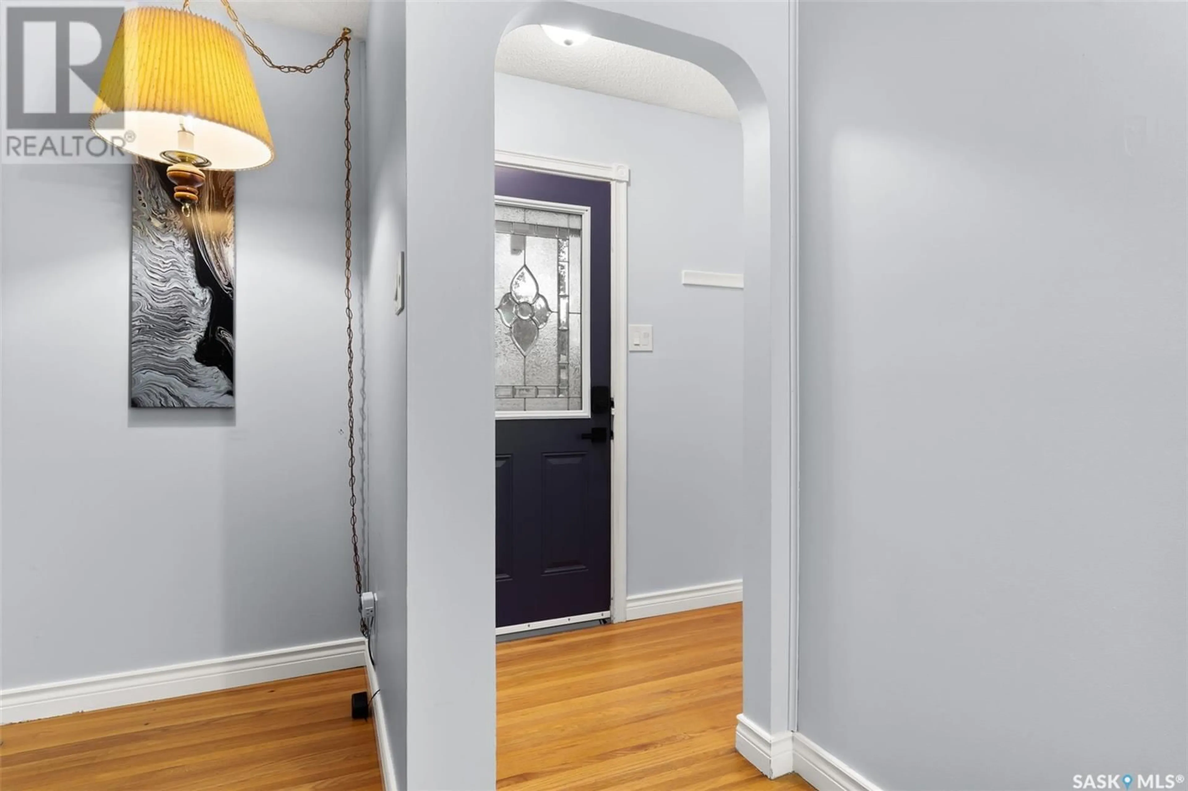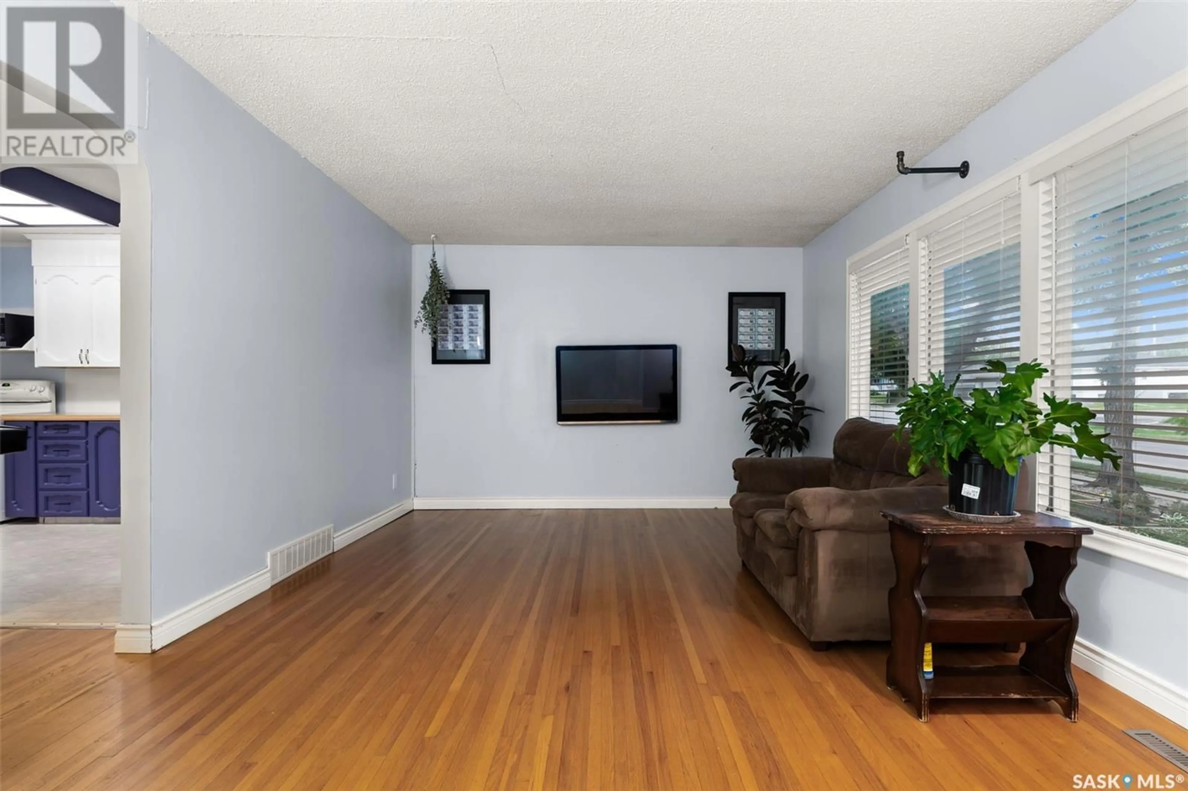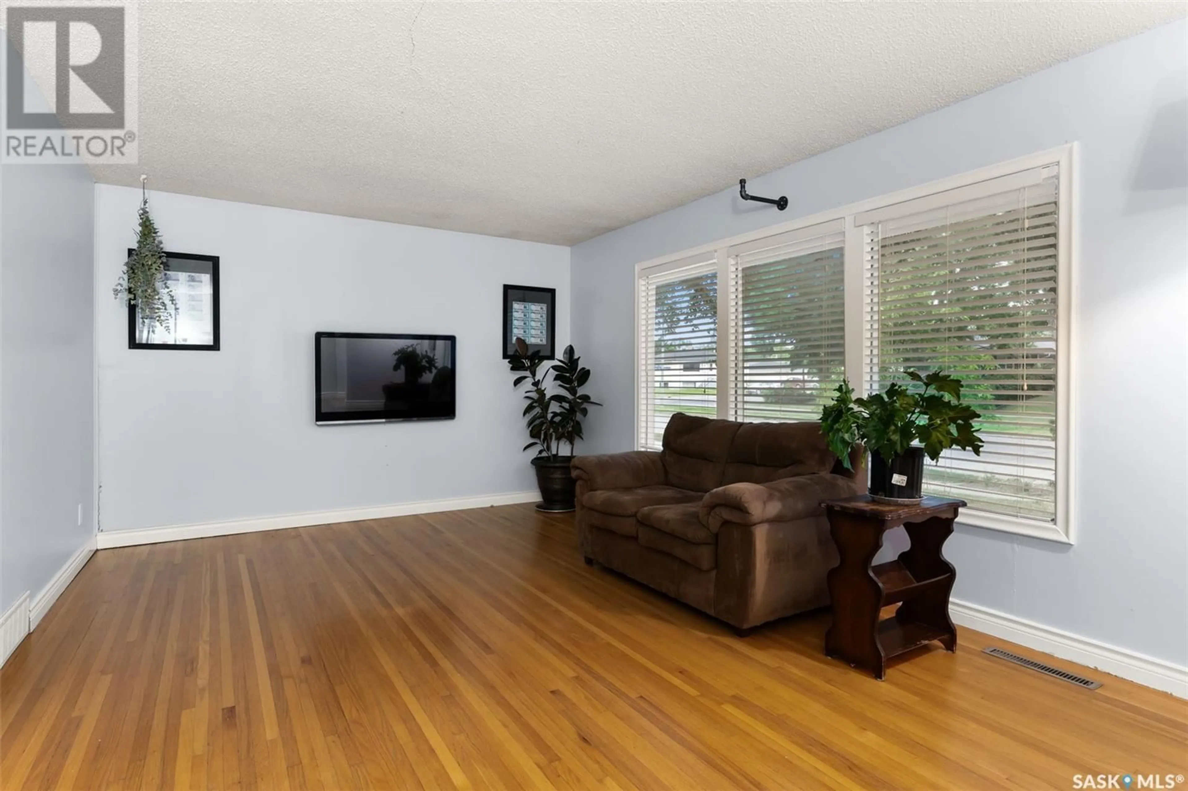623 BROADWAY AVENUE, Regina, Saskatchewan S4N1A2
Contact us about this property
Highlights
Estimated valueThis is the price Wahi expects this property to sell for.
The calculation is powered by our Instant Home Value Estimate, which uses current market and property price trends to estimate your home’s value with a 90% accuracy rate.Not available
Price/Sqft$247/sqft
Monthly cost
Open Calculator
Description
Welcome to 623 Broadway Avenue – a charming well-maintained mid-century bungalow situated on a generous lot with laneway access and plenty of space to add a garage. The main floor offers two bedrooms and one full bathroom, featuring original hardwood floors and a spacious living room with a large picture window that fills the space with natural light. The kitchen is a good size, featuring painted white cabinetry with newer modern hardware. The staircase to the basement separates the kitchen and dining area, giving the layout an open but defined flow. This dining space could also be easily converted into a third bedroom if desired. The fully developed basement adds great versatility with a large rec room (featuring new insulation and drywall), two additional bedrooms (not legal egress), and a renovated 3-piece bathroom with an updated shower (2021). Several key updates have been completed, including excavation of the south foundation wall with installation of weeping tile, a water membrane, and a second sump pump. A new sewer line was also installed from the house to the sidewalk. Other updates include a 1-year-old LG fridge, washer and dryer (2019), new furnace and AC (2021). Outdoors, the sunny south-facing backyard is a gardener’s dream, filled with mature perennials, shrubs, trees, and a fire pit area. A newer pressure-treated deck offers a great spot to relax or entertain, with easy access to the rear lane and future garage potential. Located close to parks, schools, shopping, bus routes, and with quick access to the Ring Road, this bright and cheerful home offers excellent value in a mature neighbourhood. (id:39198)
Property Details
Interior
Features
Basement Floor
Laundry room
3pc Bathroom
Other
10.3 x 24.2Bedroom
10 x 9Property History
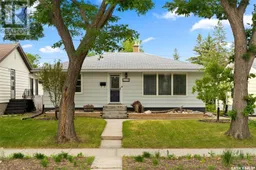 34
34
