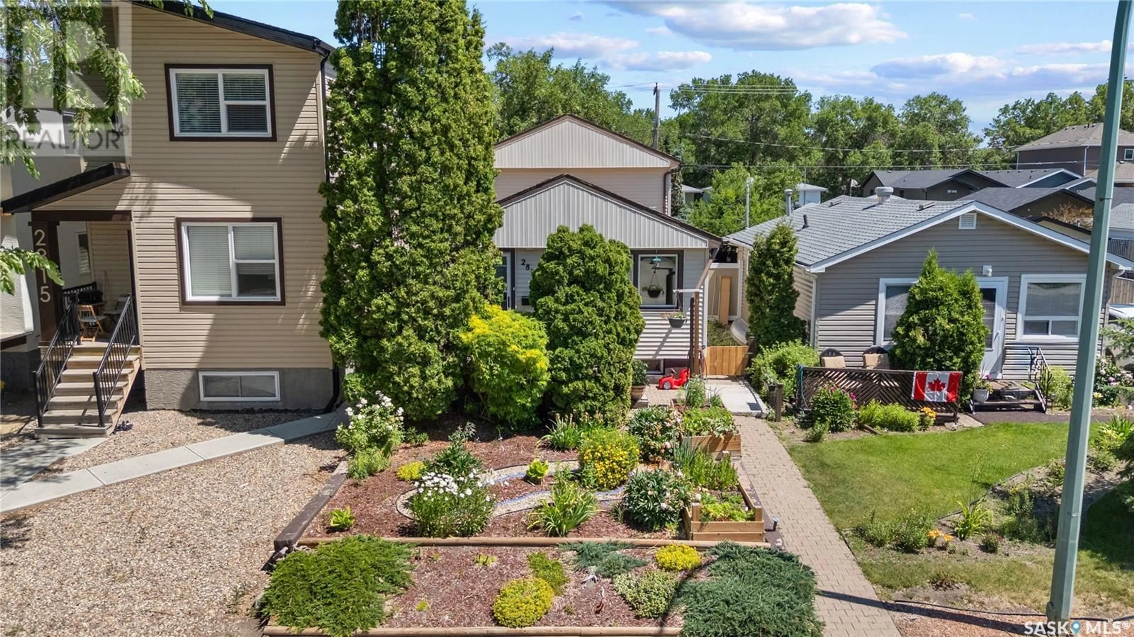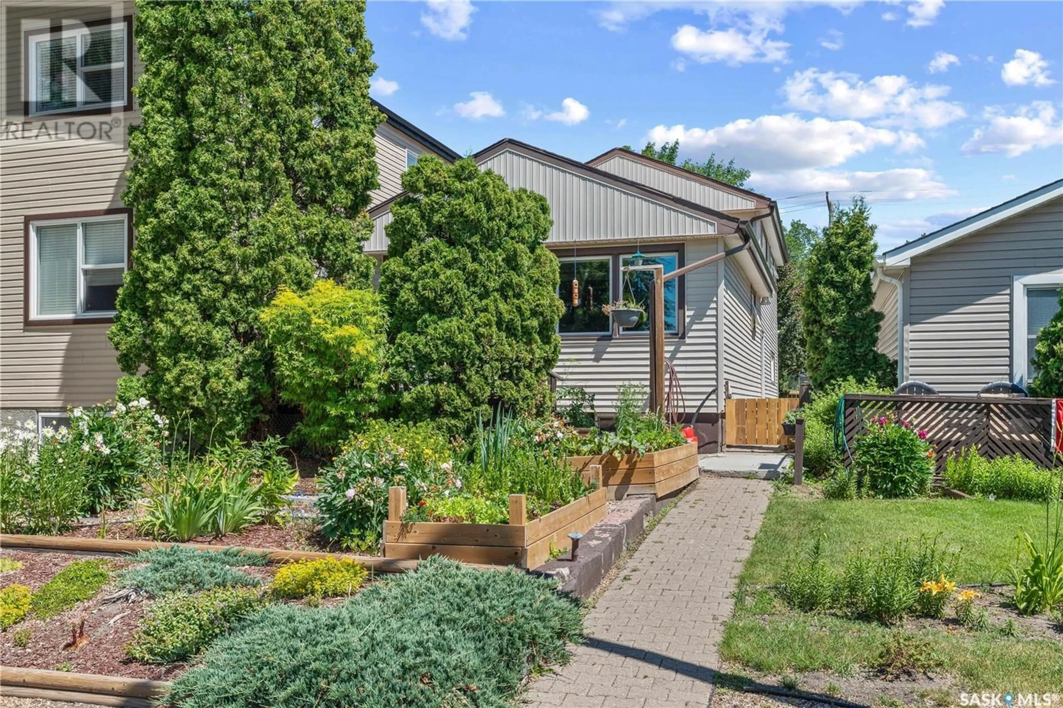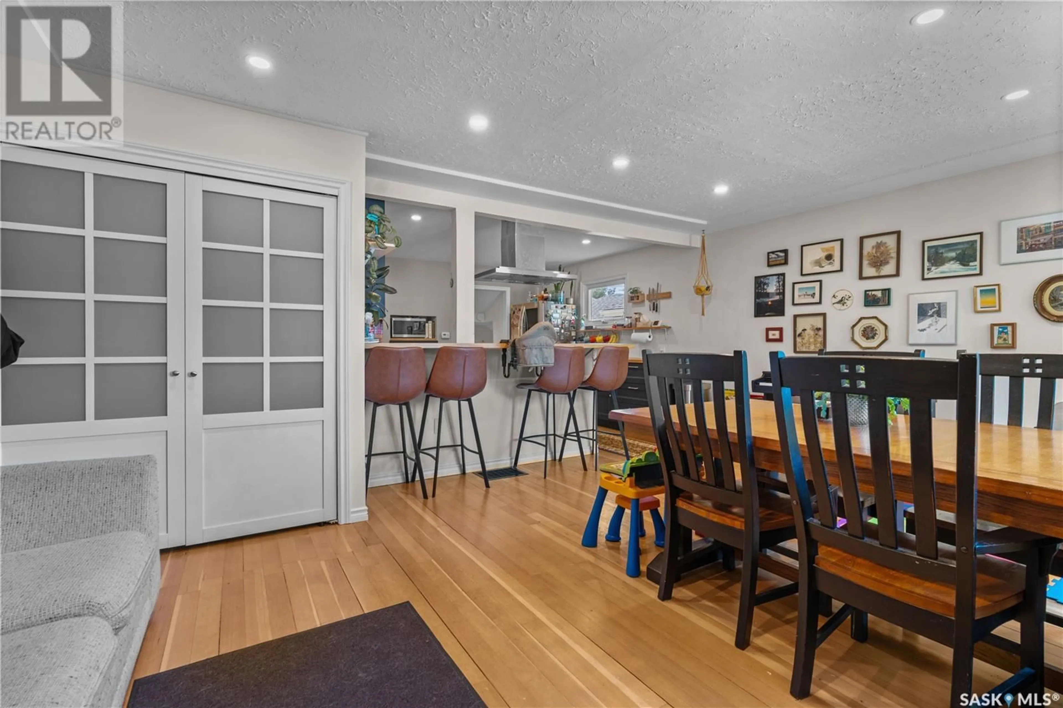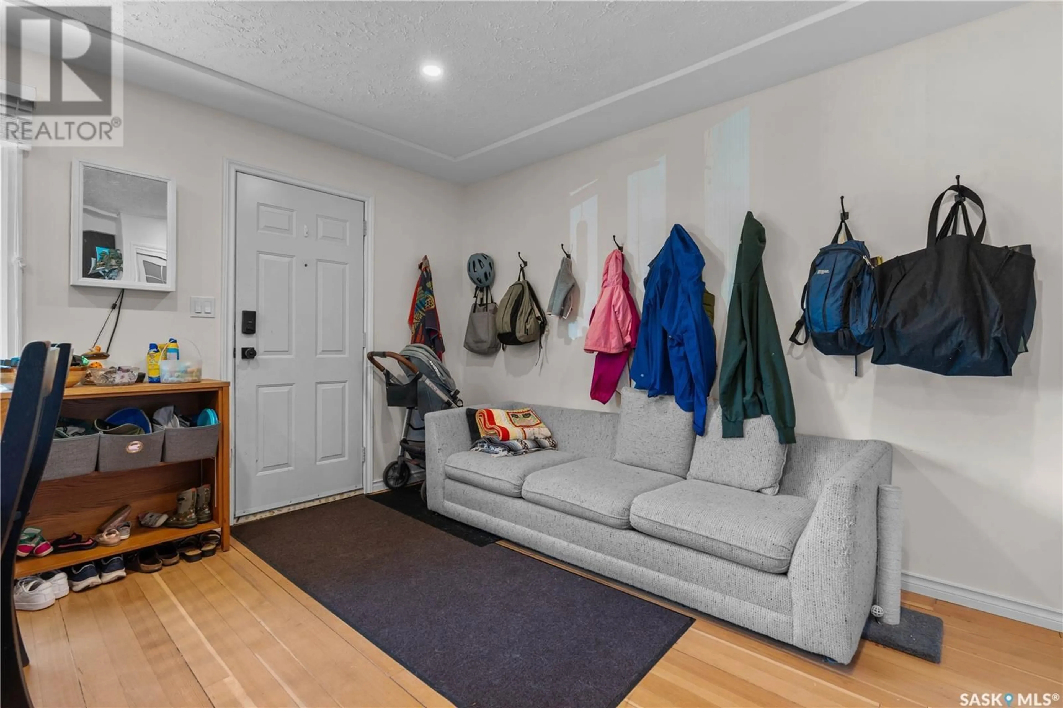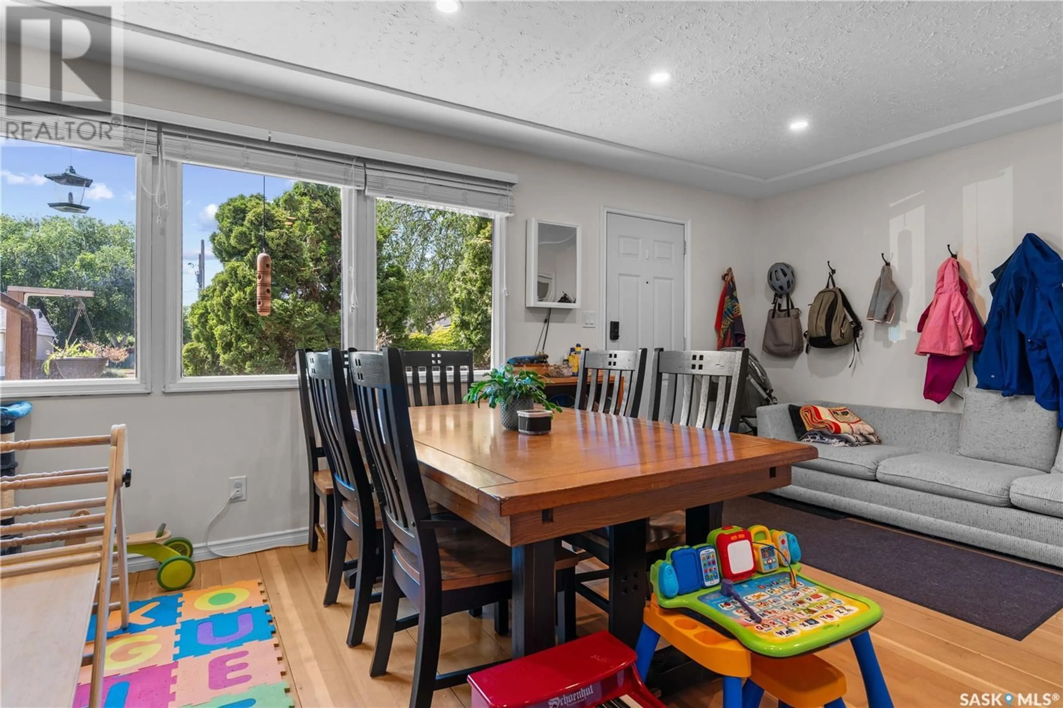2819 MCDONALD STREET, Regina, Saskatchewan S4N3A1
Contact us about this property
Highlights
Estimated valueThis is the price Wahi expects this property to sell for.
The calculation is powered by our Instant Home Value Estimate, which uses current market and property price trends to estimate your home’s value with a 90% accuracy rate.Not available
Price/Sqft$204/sqft
Monthly cost
Open Calculator
Description
Welcome to Arnhem Park. Steps from Candy Cane Park and Wascana Park! This beautifully renovated home is ready for new owners to make it their own. As you enter, you’re welcomed into a bright, open-concept space, ideal for a living room, dining area, or whatever your lifestyle requires. The modern kitchen overlooks a versatile flex area, complete with a large picture window that floods the space with natural light. A stylishly updated 4-piece bathroom adds convenience to the main floor. Just a few steps down, you’ll find a spacious family room with multiple windows, perfect for relaxing or entertaining. A separate area currently used as a home office adds even more flexibility to the layout. A 2-piece powder room completes this level. Upstairs, a cozy nook offers the perfect spot for a reading corner or kids’ play area. Three generously sized bedrooms round out the upper level, offering plenty of space for the whole family. Step outside to a beautifully landscaped backyard with mature trees and space to garden or unwind. Two dedicated parking spots at the back add to the home’s functionality. Don’t miss your chance to live in one of Regina’s most sought after, family-friendly neighborhoods!... As per the Seller’s direction, all offers will be presented on 2025-07-14 at 6:00 PM (id:39198)
Property Details
Interior
Features
Main level Floor
Dining room
11.75' x 19.17'Kitchen
8.80' x 9.08'4pc Bathroom
2pc Bathroom
Property History
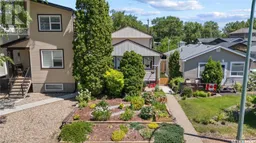 42
42
