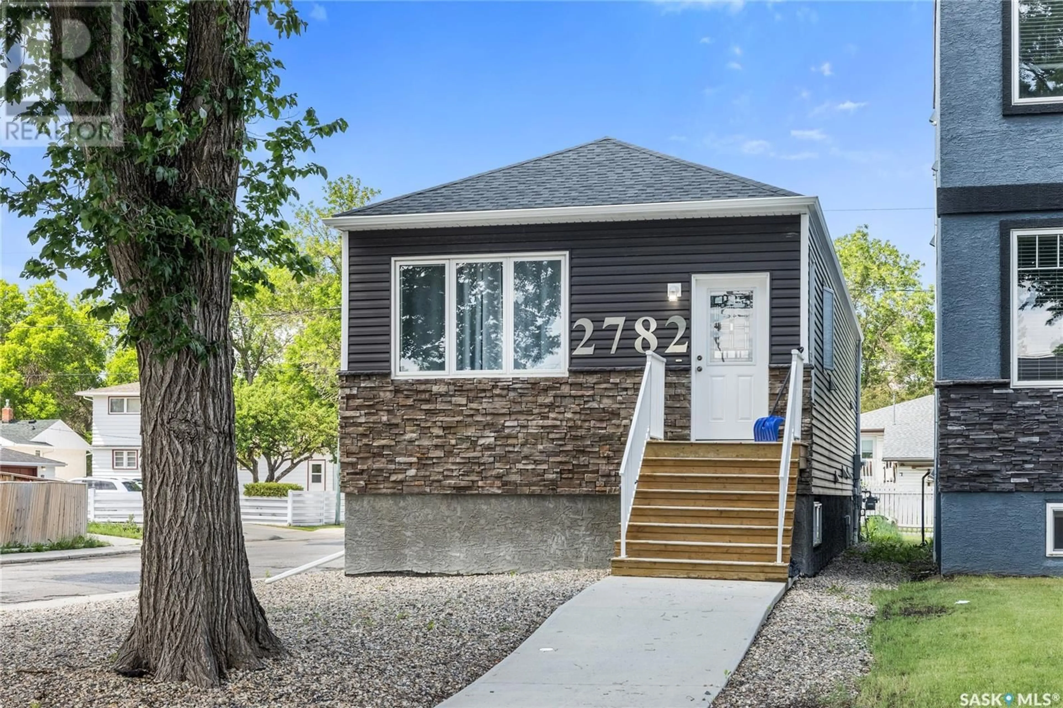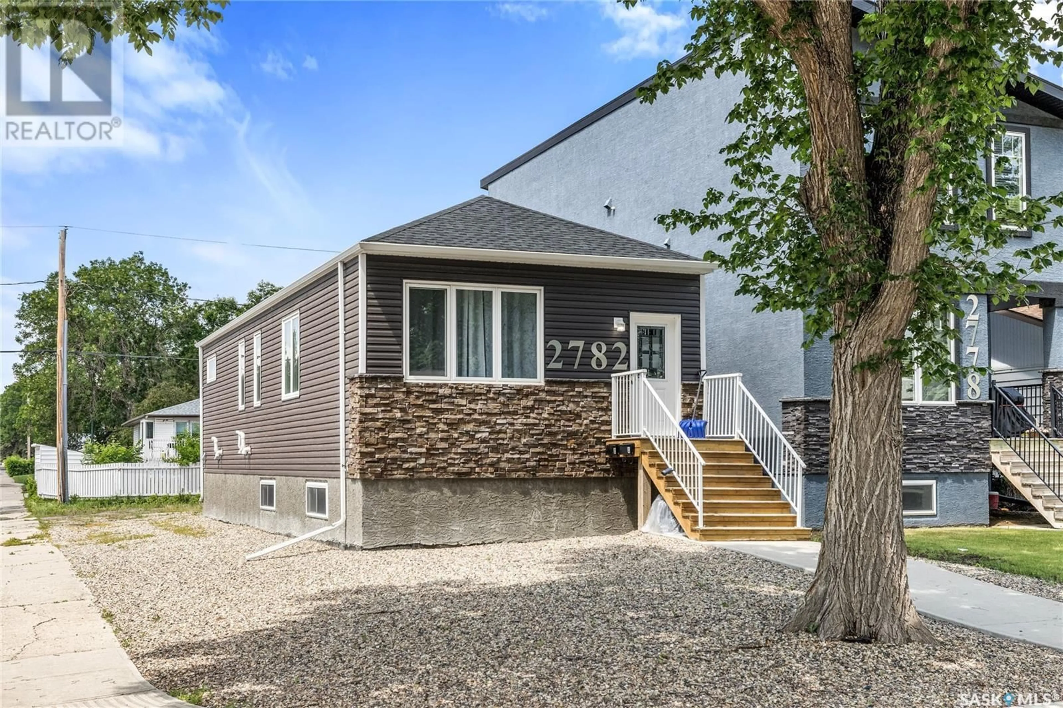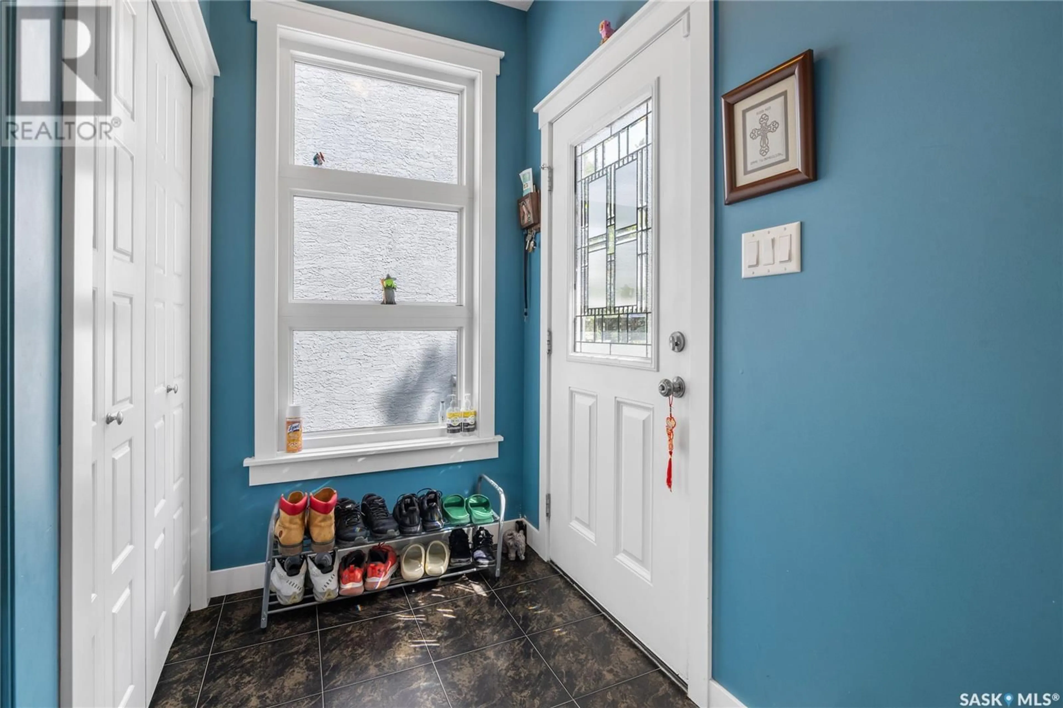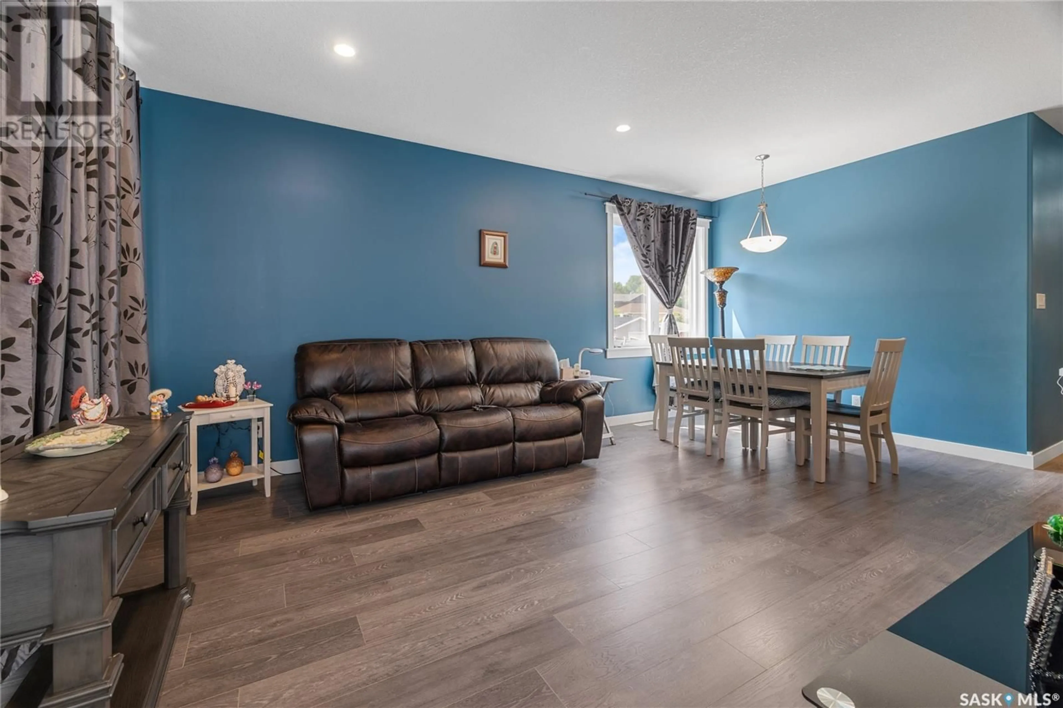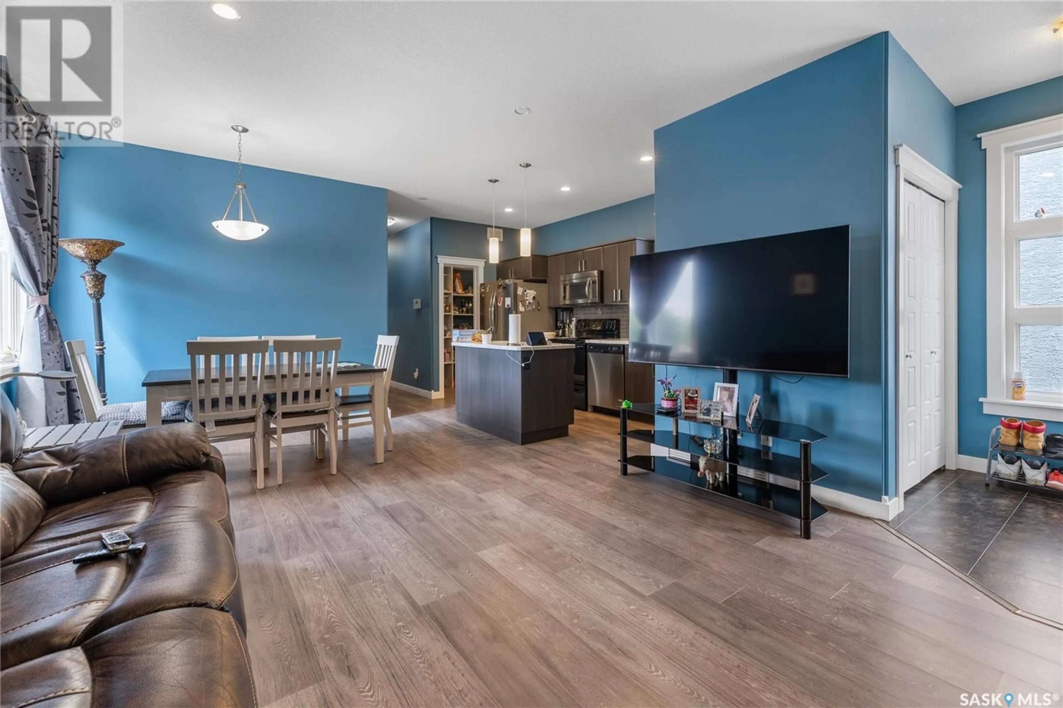2782 FRANCIS STREET, Regina, Saskatchewan S4N2R3
Contact us about this property
Highlights
Estimated valueThis is the price Wahi expects this property to sell for.
The calculation is powered by our Instant Home Value Estimate, which uses current market and property price trends to estimate your home’s value with a 90% accuracy rate.Not available
Price/Sqft$390/sqft
Monthly cost
Open Calculator
Description
This versatile up-down duplex offers a total of 5 bedrooms and a fantastic opportunity to enter a sought-after neighbourhood—whether you're looking to supplement your mortgage with a tenant or invest as a full-time landlord. Situated on a corner lot with only one direct neighbour, the property also offers convenient alley access, perfect for building your future dream garage. The main floor welcomes you through the front entry into a bright living room with windows on two sides. From here, the space flows into a dining area and a well-designed kitchen featuring a large eat-up island, corner pantry, and full appliance package. Down the hall are three spacious bedrooms (1 with 2pc bath) and a 4-piece bathroom and laundry. The lower level is accessed through a private rear entrance. Just past the shared mechanical area, you'll find a comfortable 2-bedroom suite. With an open-concept kitchen, dining, and living space, plus oversized windows bringing in natural light, this unit feels anything but below grade. A full 4-piece bathroom and laundry complete the lower suite. Whether you live upstairs and rent the basement or rent both levels, this home offers flexibility and income potential in a family-friendly area close to schools, groceries, parks and more! (id:39198)
Property Details
Interior
Features
Main level Floor
Kitchen/Dining room
22 x 18.6Living room
12.1 x 13.6Primary Bedroom
10.6 x 11.22pc Bathroom
7 x 3Property History
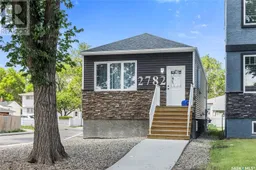 32
32
