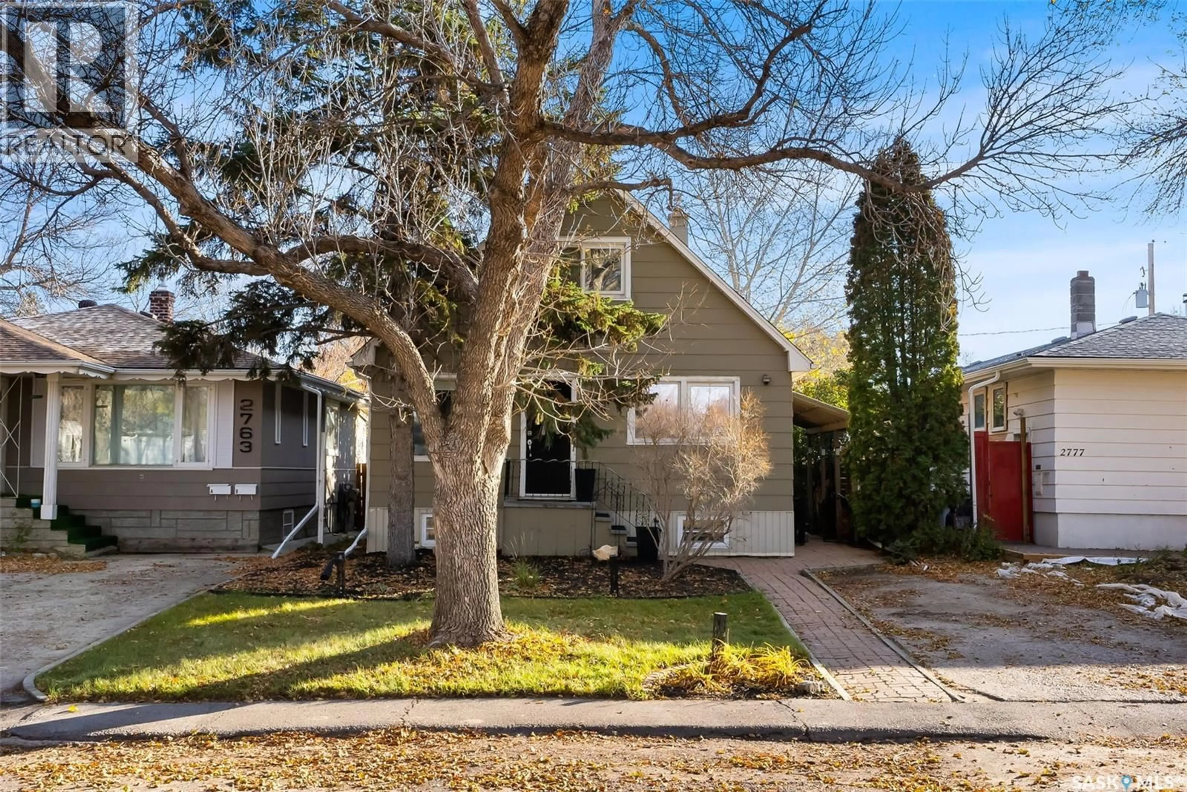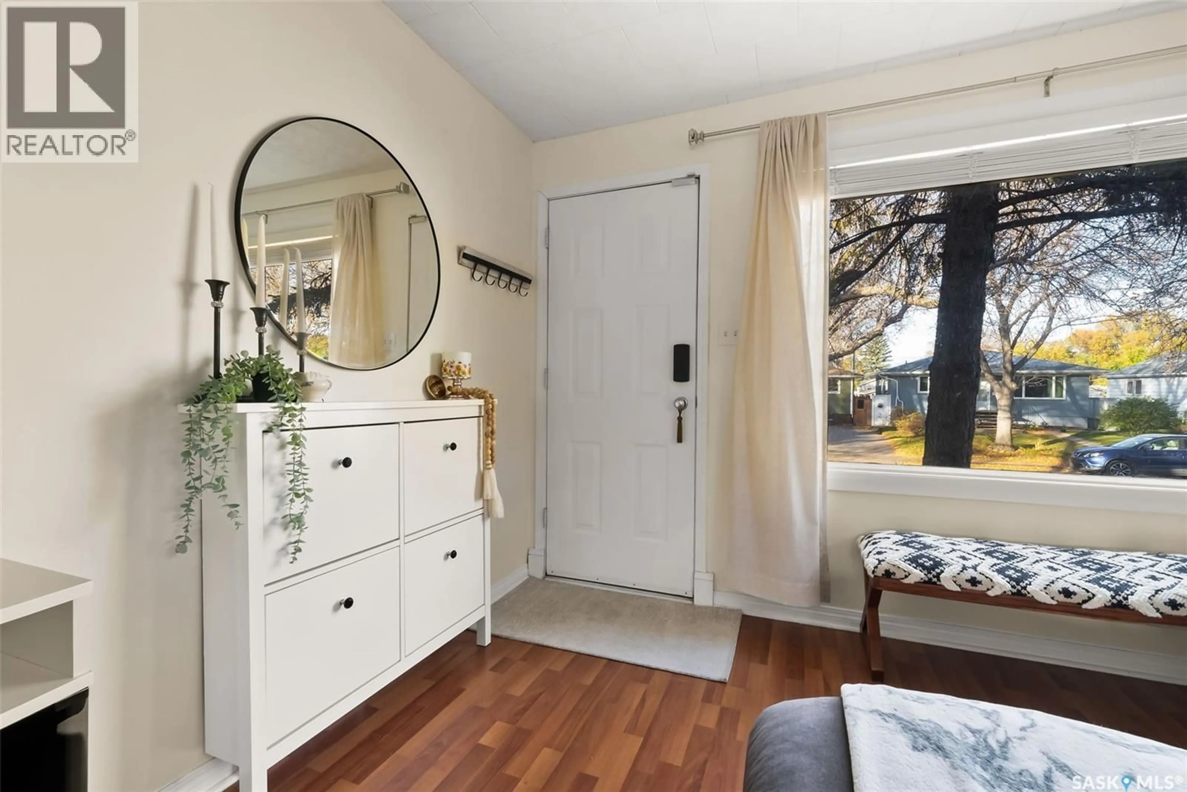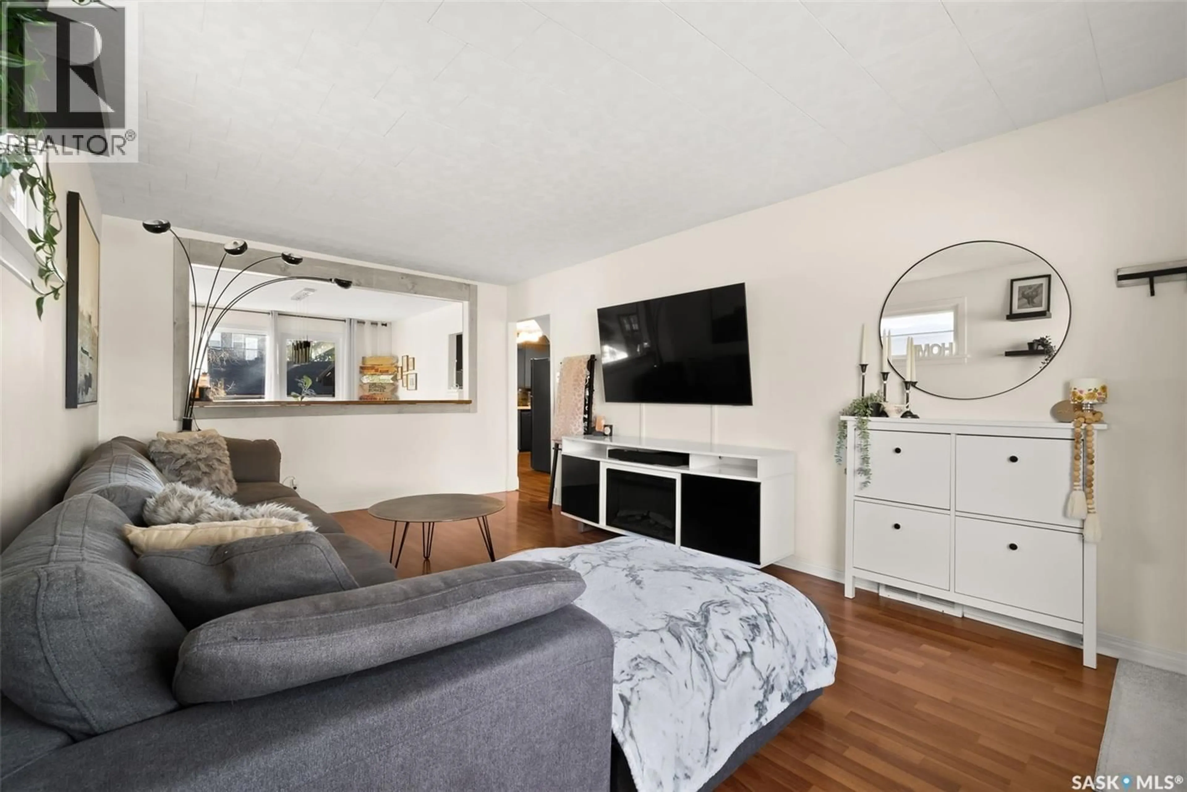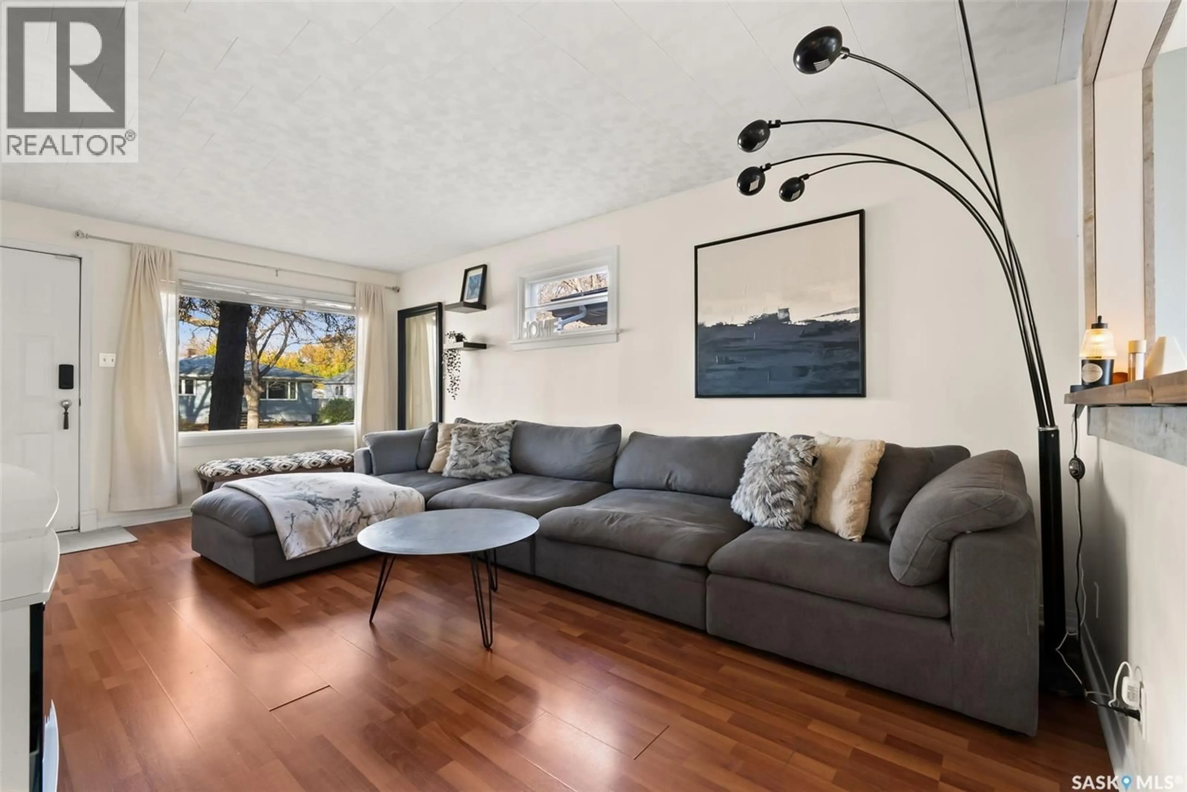2769 MCARA STREET, Regina, Saskatchewan S4N2X2
Contact us about this property
Highlights
Estimated valueThis is the price Wahi expects this property to sell for.
The calculation is powered by our Instant Home Value Estimate, which uses current market and property price trends to estimate your home’s value with a 90% accuracy rate.Not available
Price/Sqft$304/sqft
Monthly cost
Open Calculator
Description
Welcome home to 2769 McAra Street, a charming fully developed home nestled on a tree lined street with birds chirping in our Arnhem Place neighbourhood. This location offers a perfect blend of urban convenience & natural serenity being steps away from Wascana Park, Queen Elizabeth Park and Ecole Du Parc & Douglas Park schools. This is the quintessential location for people who love walking their fur kids after work & who love that friendly neighbourhood vibe. This cutie patootie home is fully developed offering a functional floorplan with 2 bedrooms (1 on the main), 2 full bathrooms & a bright basement! Inside you’ll feel all the good vibes with a semi open concept living room & dining room area with views of your backyard. Flowing into the spacious kitchen adorned with a trendy backsplash, newer lighting, ample countertop space & a side pantry closet for extra storage! There is a full bathroom & bedroom with closet completing the main floor. Upstairs you will find the spacious primary bedroom with treetop views & WIC. The third bedroom is also a nice size w/closet space. The lower level offers a humongous rec room area (yes, it feels like you could bowl down here!), a second full bathroom, dedicated laundry room & a utility/storage room. This is not your average basement because there’s numerous windows & it offers a comfortable height headspace! Get excited for summer BBQ’s because this yard was made for entertaining w/a covered deck, fenced, & with mature trees/bushes! The double detached garage offers lane access, plus there’s still room for a shed, & additional parking in the back & in the front as desired. This home has seen many updates including Central Air, Sewer Line + Back Flow Prevention Valve, Shingles on Garage, Trendy Lighting & more! It’s time to give your fur kids (& yourself) the home they have always wanted in one of Regina’s most beloved neighbourhoods! As per the Seller’s direction, all offers will be presented on 11/02/2025 6:30PM. (id:39198)
Property Details
Interior
Features
Main level Floor
Living room
18.6 x 11.4Kitchen
11.7 x 11.2Dining room
12.4 x 11.34pc Bathroom
4.11 x 5.9Property History
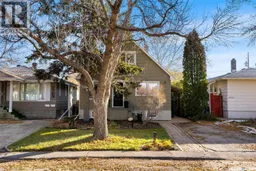 47
47
