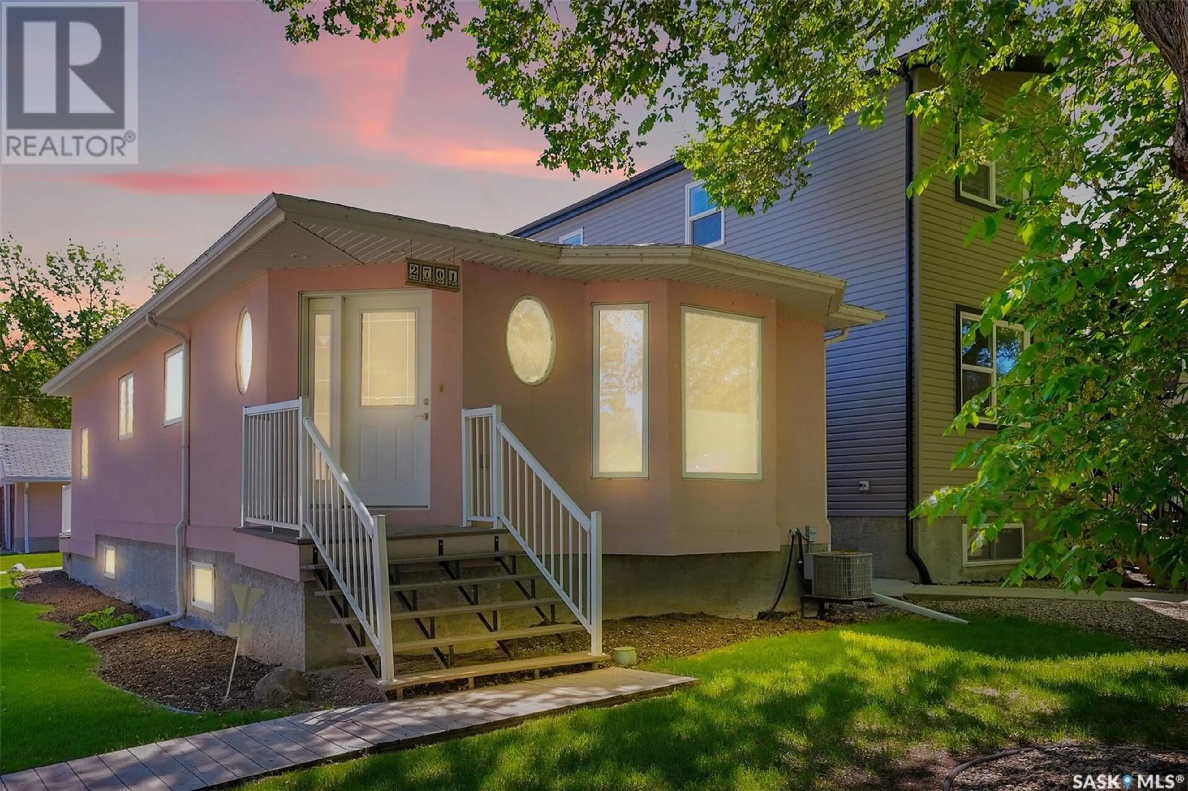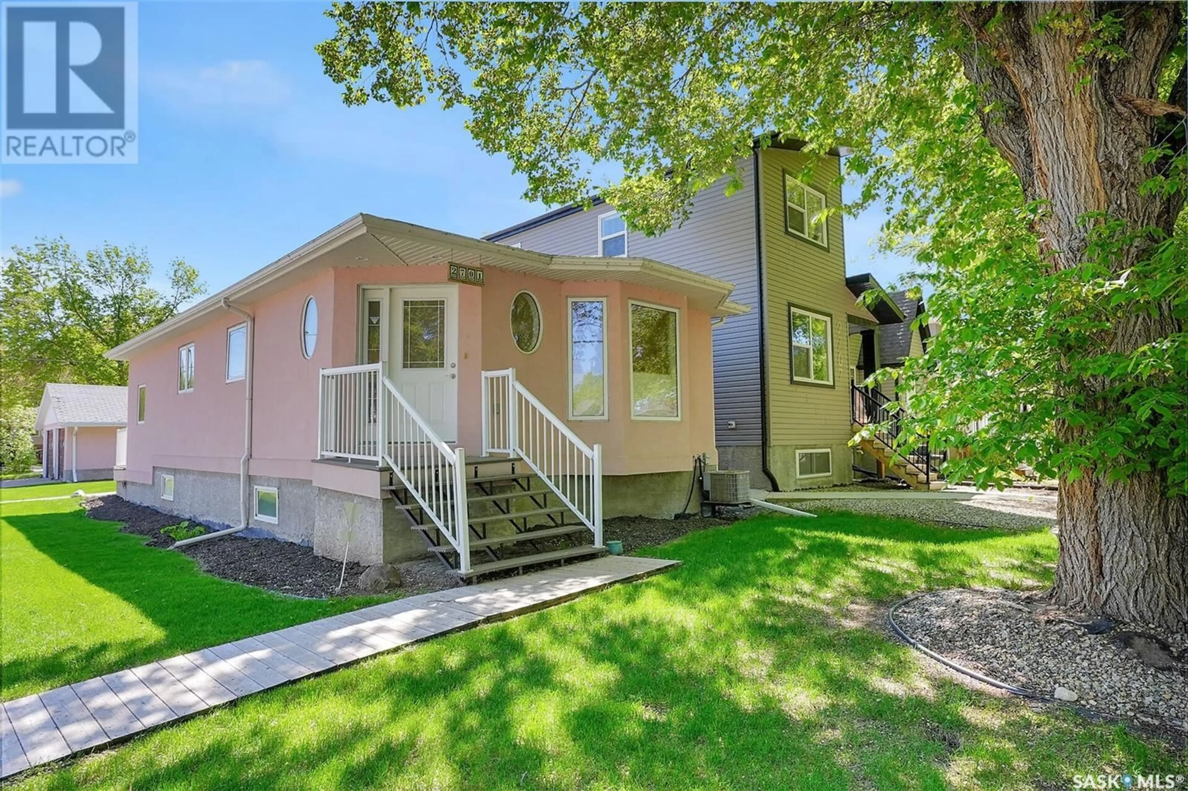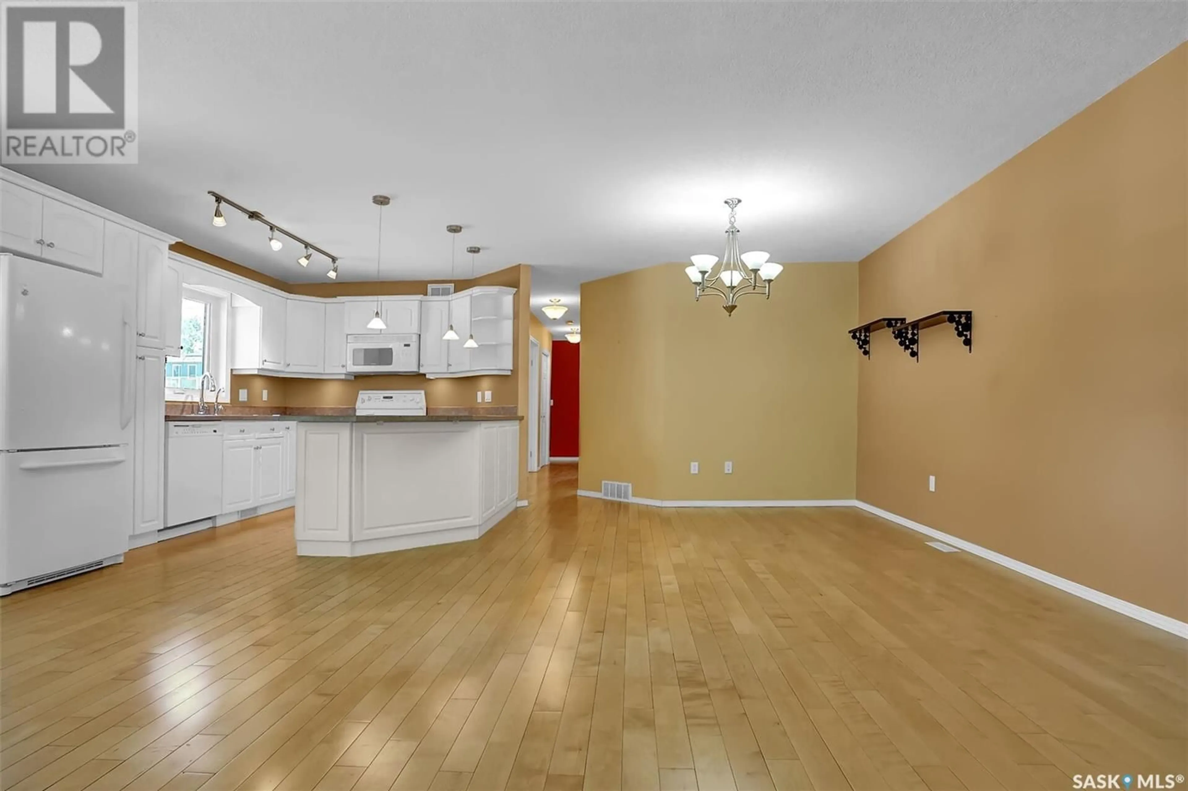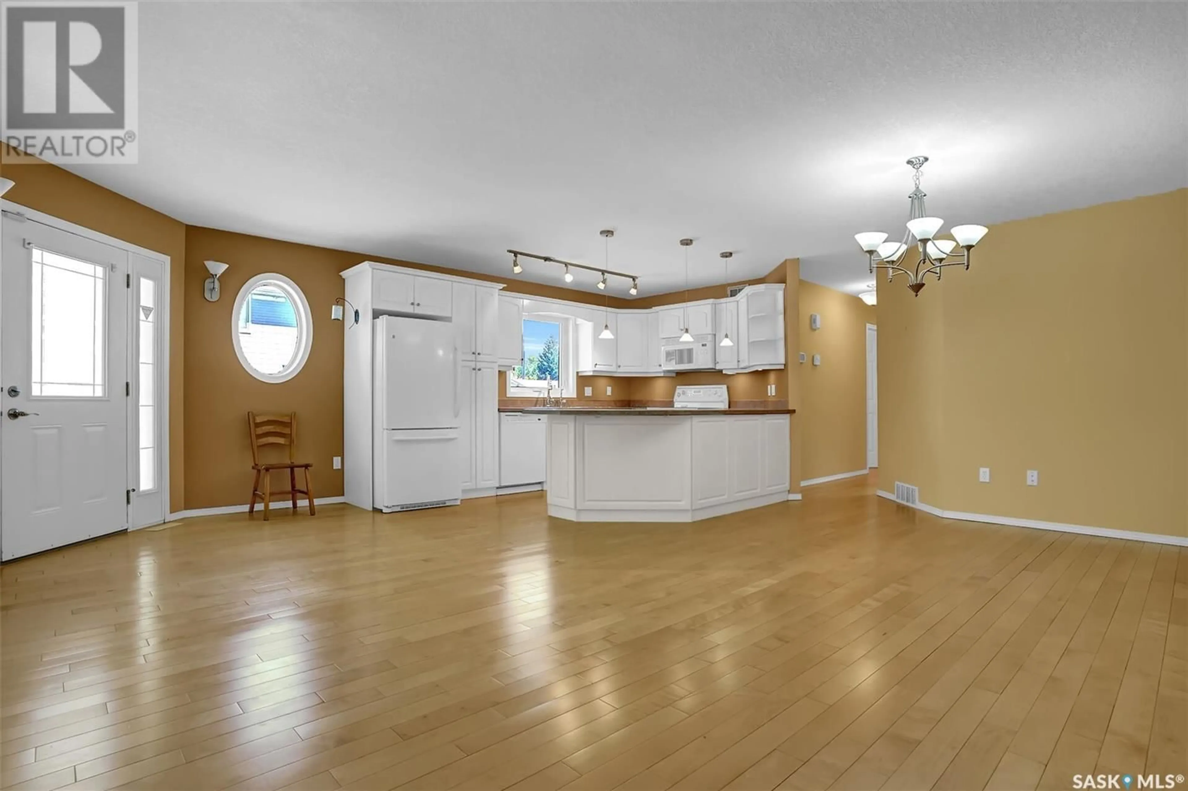2701 MCDONALD STREET, Regina, Saskatchewan S4N2Z9
Contact us about this property
Highlights
Estimated valueThis is the price Wahi expects this property to sell for.
The calculation is powered by our Instant Home Value Estimate, which uses current market and property price trends to estimate your home’s value with a 90% accuracy rate.Not available
Price/Sqft$368/sqft
Monthly cost
Open Calculator
Description
Welcome to this beautifully maintained 949 sq ft bungalow, ideally situated in Regina’s Arnhem neighbourhood! Just steps from Wascana Lake, Candy Cane Park, Douglas Park, and the Science Centre, this charming bungalow offers an unbeatable lifestyle surrounded by nature, recreation, and convenience. Built in 2006, this home combines modern comfort with thoughtful design. Featuring 2 spacious bedrooms and 2 bathrooms, it’s perfect for first-time buyers, or downsizers. Step inside to find stunning hardwood flooring flowing throughout most of the main floor. The open-concept layout is warm and inviting, enhanced by unique oval accent windows on either side of the front door and a large bay window in the living room that fills the space with natural light. The bright and functional kitchen features classic white cabinetry, offering ample storage and prep space. Just down the hall, you’ll find two bedrooms and a spacious main bathroom complete with tile flooring, a separate tub and shower. The fully developed basement adds incredible value, boasting a generous family room with a stylish bar area—perfect for entertaining. A 2-piece bathroom with laundry sink offers flexibility, with potential to convert it into a full 3-piece bath. The basement also includes a dedicated laundry room, a mechanical room, and plenty of extra storage space. Outside, enjoy a good-sized yard with convenient access to your double detached garage with side street access. Don’t miss this opportunity to own a move-in-ready home in a fantastic neighborhood. Contact your real estate agent and schedule your private viewing today! (id:39198)
Property Details
Interior
Features
Basement Floor
Other
10.8 x 6.11Family room
33.11 x 11.112pc Bathroom
6.8 x 7Laundry room
10.11 x 7.1Property History
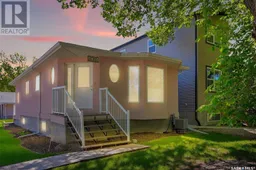 44
44
