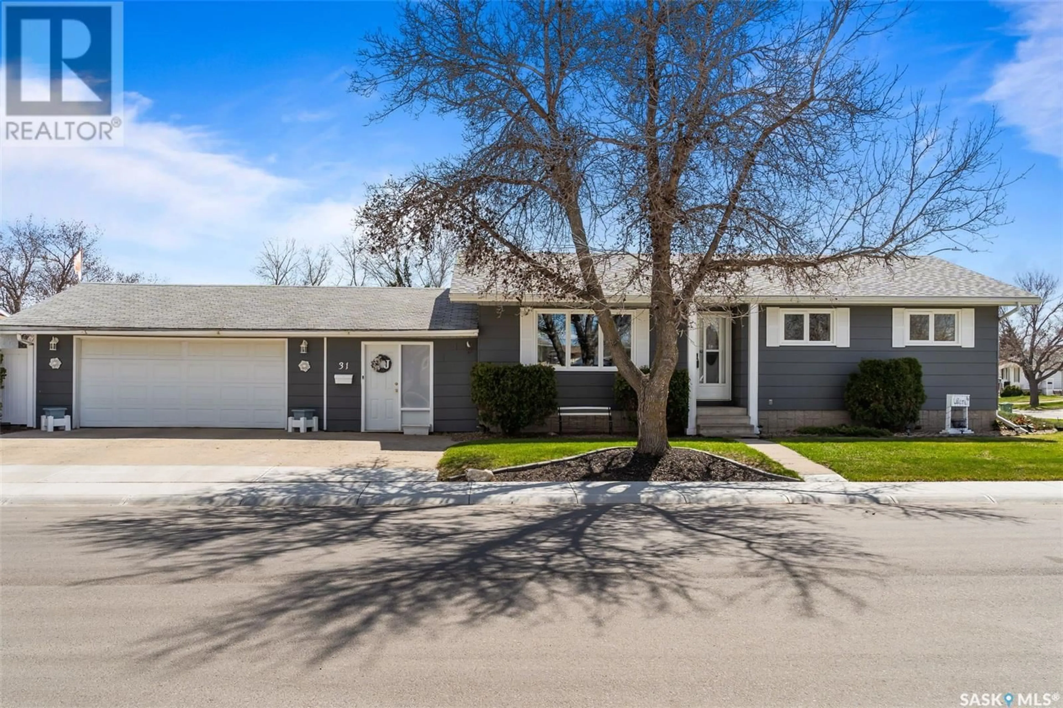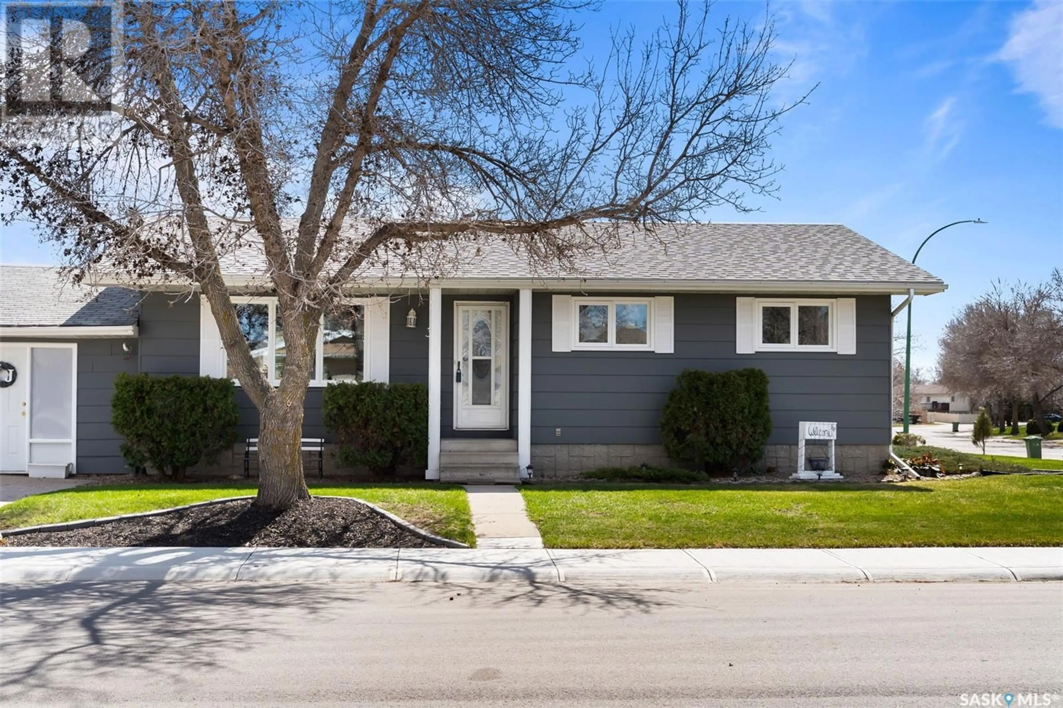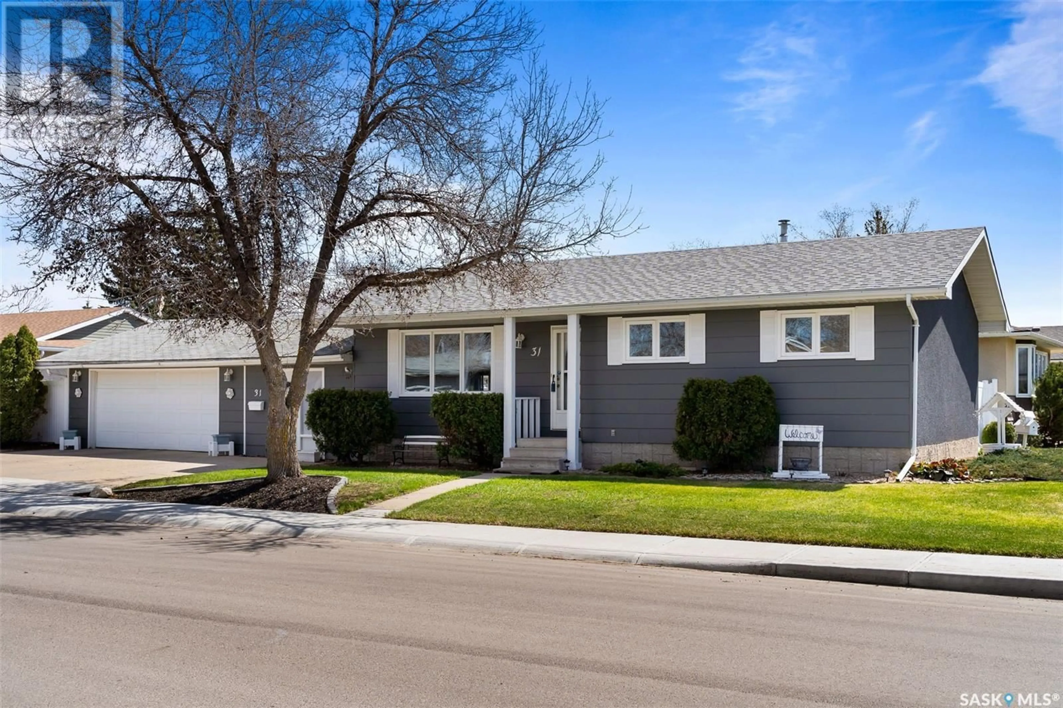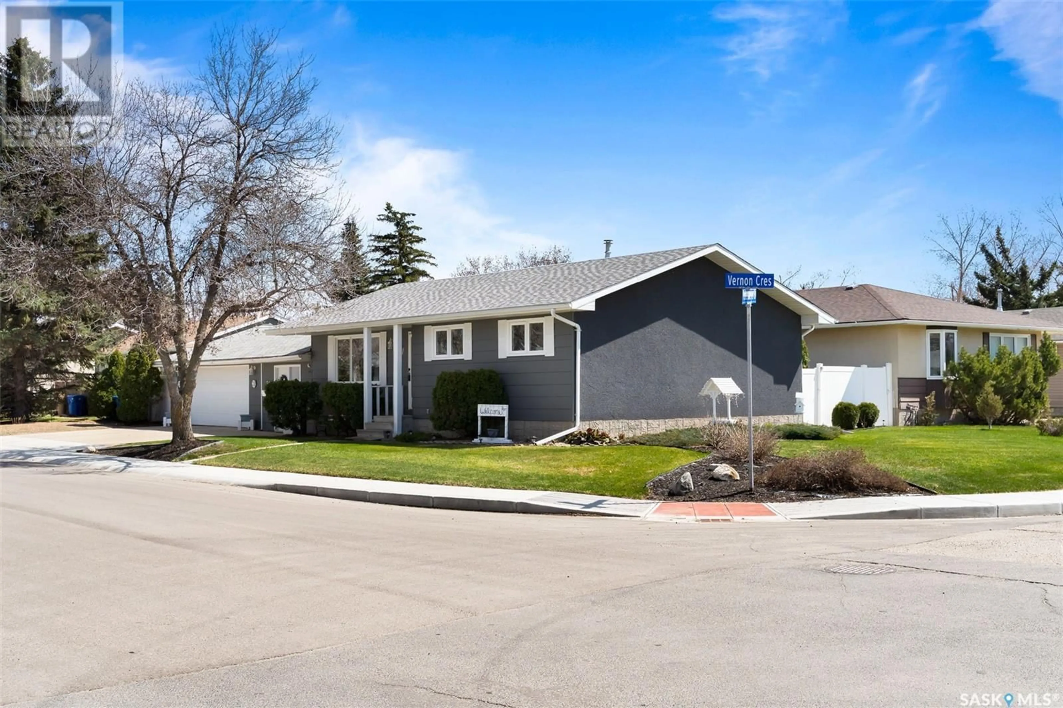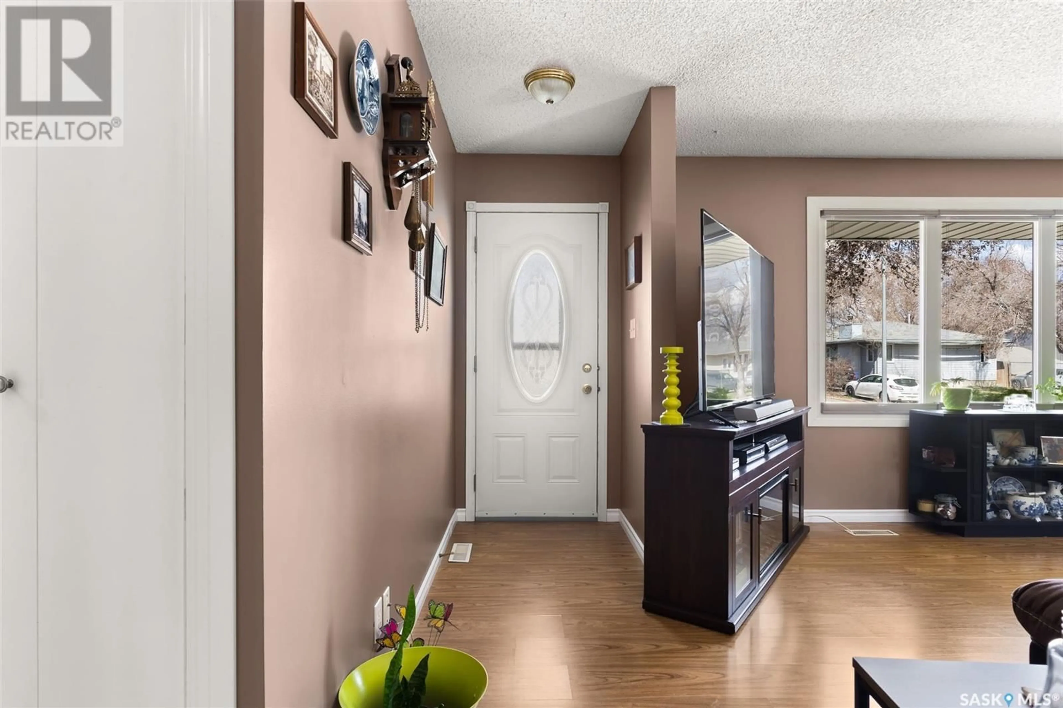31 VERNON CRESCENT, Regina, Saskatchewan S4R7S8
Contact us about this property
Highlights
Estimated ValueThis is the price Wahi expects this property to sell for.
The calculation is powered by our Instant Home Value Estimate, which uses current market and property price trends to estimate your home’s value with a 90% accuracy rate.Not available
Price/Sqft$314/sqft
Est. Mortgage$1,460/mo
Tax Amount (2024)$3,465/yr
Days On Market7 days
Description
Welcome to 31 Vernon Crescent – a well-maintained bungalow nestled in the quiet, family-friendly community of Argyle Park. Ideally located within walking distance to both elementary schools and the neighborhood’s commercial strip mall, this home combines convenience with community charm. Proudly owned and lovingly cared for by the same family for over 25 years, this home is ready to welcome its next chapter. Offering 1,080 sq ft of comfortable living space, the main floor features a bright and spacious living room with large windows, a functional kitchen and dining area with ample cabinetry and a full-size pantry, and three generously sized bedrooms with large closets. The beautifully updated 4-piece bathroom adds modern appeal to the classic layout. The basement expands your living space with a large recreation area, a 3-piece bathroom, and the potential to add a fourth bedroom. A spacious laundry/utility room provides excellent storage solutions. Step outside to a fully zero-scaped, meticulously manicured backyard that offers a peaceful outdoor retreat complete with a patio, fireplace, and designated space previously used for an above-ground pool. The home and detached garage are connected by a convenient breezeway, providing additional covered space and shelter from the elements. The double garage easily accommodates two vehicles along with storage for all your tools and equipment. Notable updates include: triple-pane PVC windows, shingles on the house, updated laminate flooring on both the main floor and basement, a new sliding patio door, and various improvements made over the years. Contact your real estate professional today to book a private showing or to learn more about this fantastic Argyle Park home! (id:39198)
Property Details
Interior
Features
Main level Floor
Kitchen/Dining room
12'11 x 16'6Living room
12'1 x 19'7Bedroom
8'3 x 9'54pc Bathroom
Property History
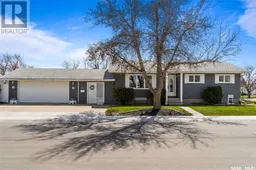 49
49
