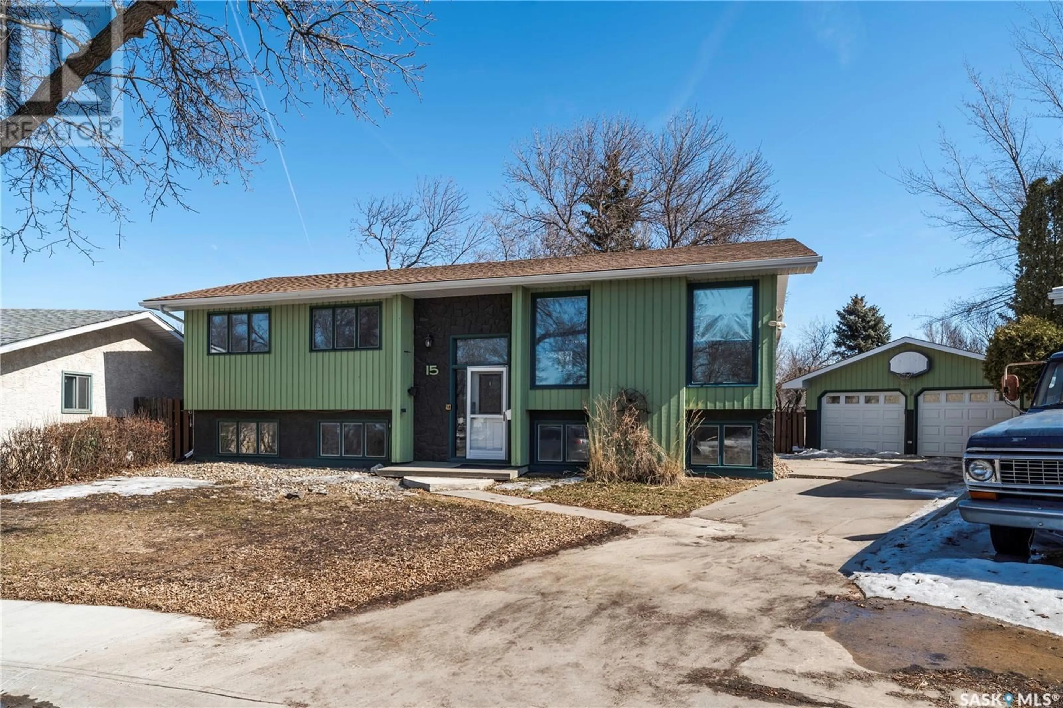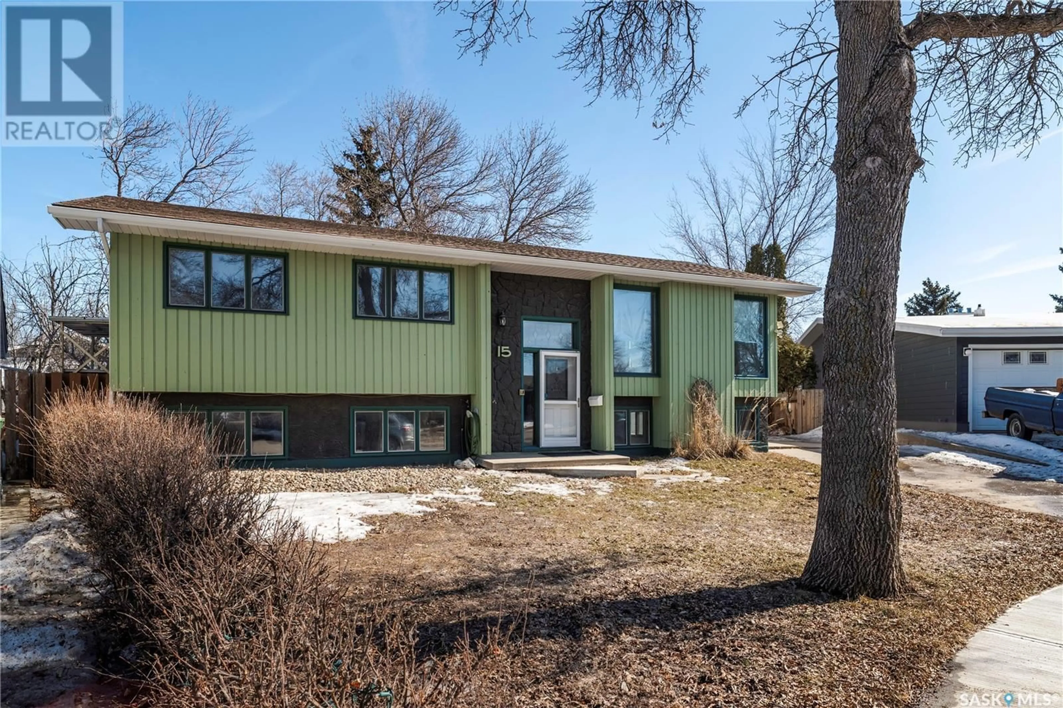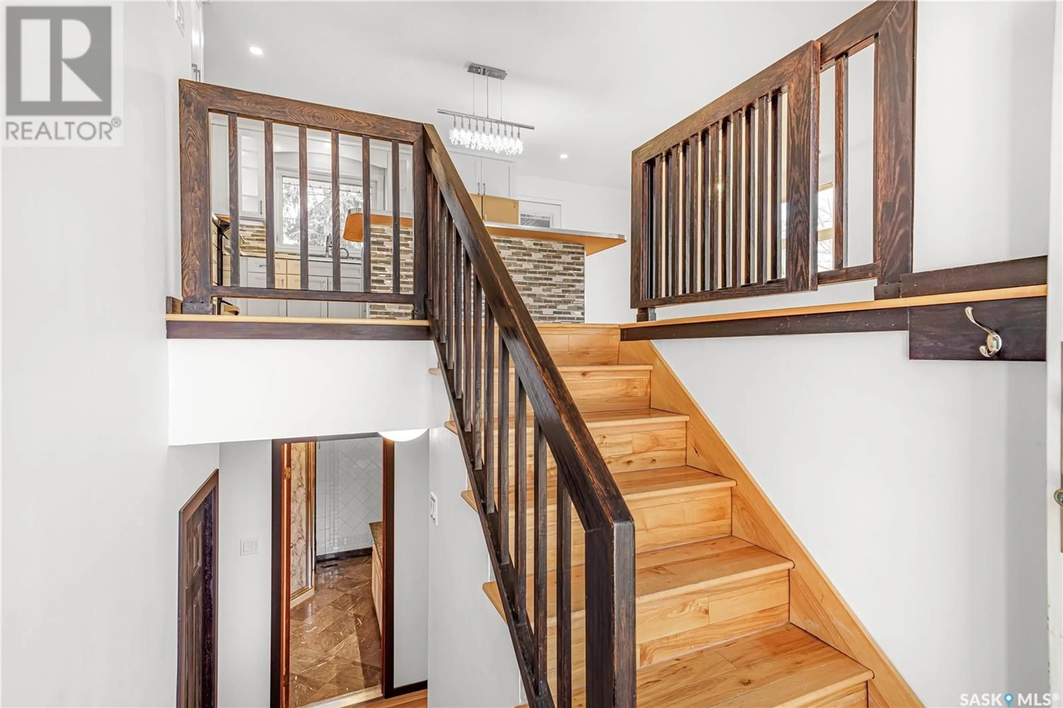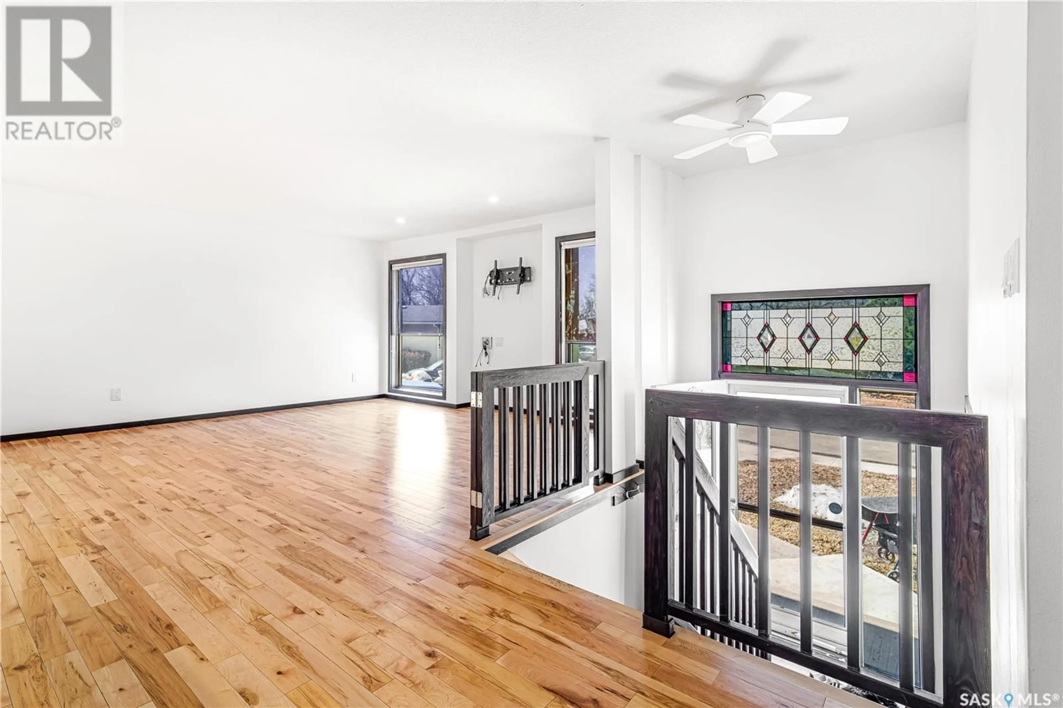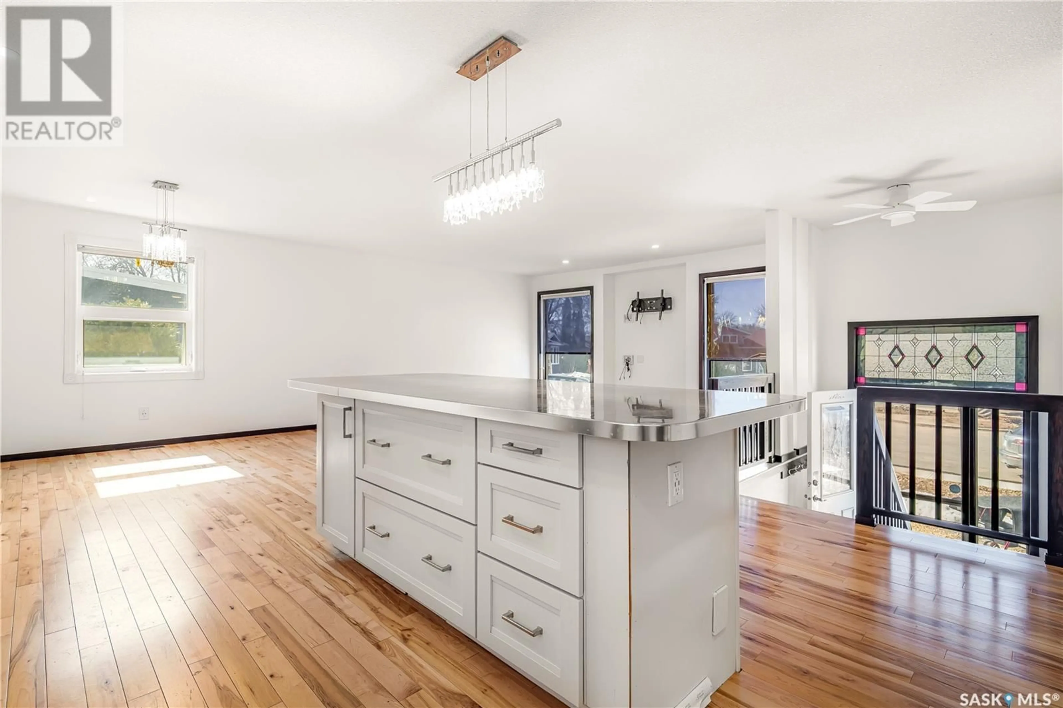15 STERN BAY, Regina, Saskatchewan S4R7T7
Contact us about this property
Highlights
Estimated ValueThis is the price Wahi expects this property to sell for.
The calculation is powered by our Instant Home Value Estimate, which uses current market and property price trends to estimate your home’s value with a 90% accuracy rate.Not available
Price/Sqft$380/sqft
Est. Mortgage$1,954/mo
Tax Amount (2024)$3,697/yr
Days On Market21 hours
Description
Tucked away on a quiet, family-friendly bay in Argyle Park, this beautifully cared-for house is the perfect place to call home. With over 30 years of pride in ownership, it has been thoughtfully maintained and recently updated with fresh paint throughout and stylish new light fixtures, giving the space a clean and modern feel. Sitting on a spacious corner lot of over 8,500 sq ft, this home offers incredible outdoor space, privacy, and curb appeal. Inside, you’ll find six generous bedrooms—three on the main floor and three in the fully developed basement—making it ideal for a large family, guests, or extra workspace. One of the standout features is the expansive basement family room, flooded with natural light from full-size windows that make it feel open and inviting—not like your typical basement. The home includes three bathrooms, with beautifully tiled main bathrooms on each level and a newly updated ensuite off the primary bedroom. The open-concept main floor flows into a cozy three-season sunroom—perfect for enjoying Saskatchewan’s changing seasons—leading out to a private, covered deck ideal for relaxing or entertaining. The backyard offers ample room for kids, pets, gardening, or future additions. To top it off, the oversized three-car garage is a dream for any woodworker or car enthusiast, featuring great built-in workspaces and a removable non-load-bearing wall that could convert the space into a four-car garage. With quick access to the Ring Road and all north-end amenities nearby, this home is a rare find in a well-established neighborhood—ready for the next family to make it their own. (id:39198)
Property Details
Interior
Features
Main level Floor
Living room
15'09 x 15'01Kitchen/Dining room
25'04 x 10'02Bedroom
9'04 x 10'05Bedroom
10'0 x 9'02Property History
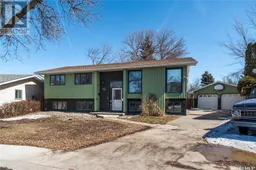 47
47
