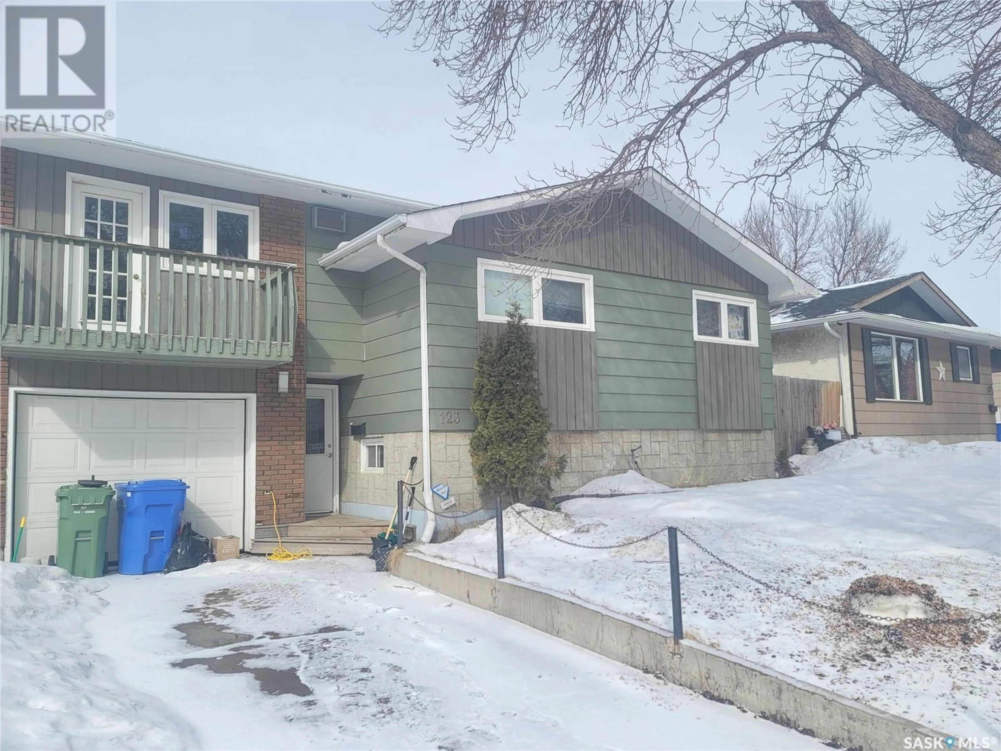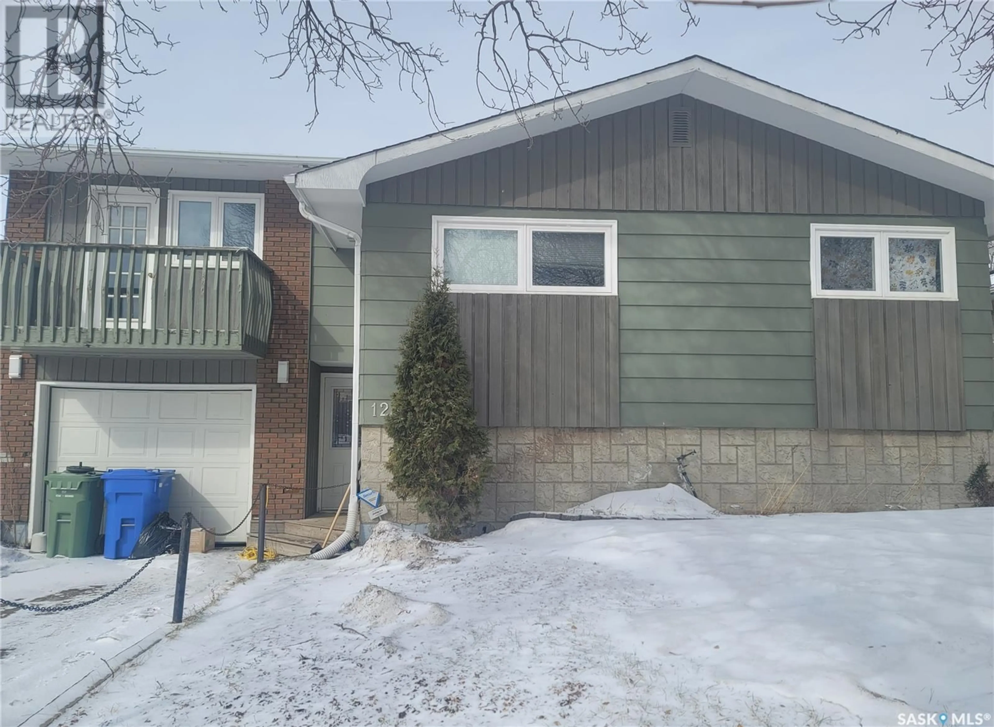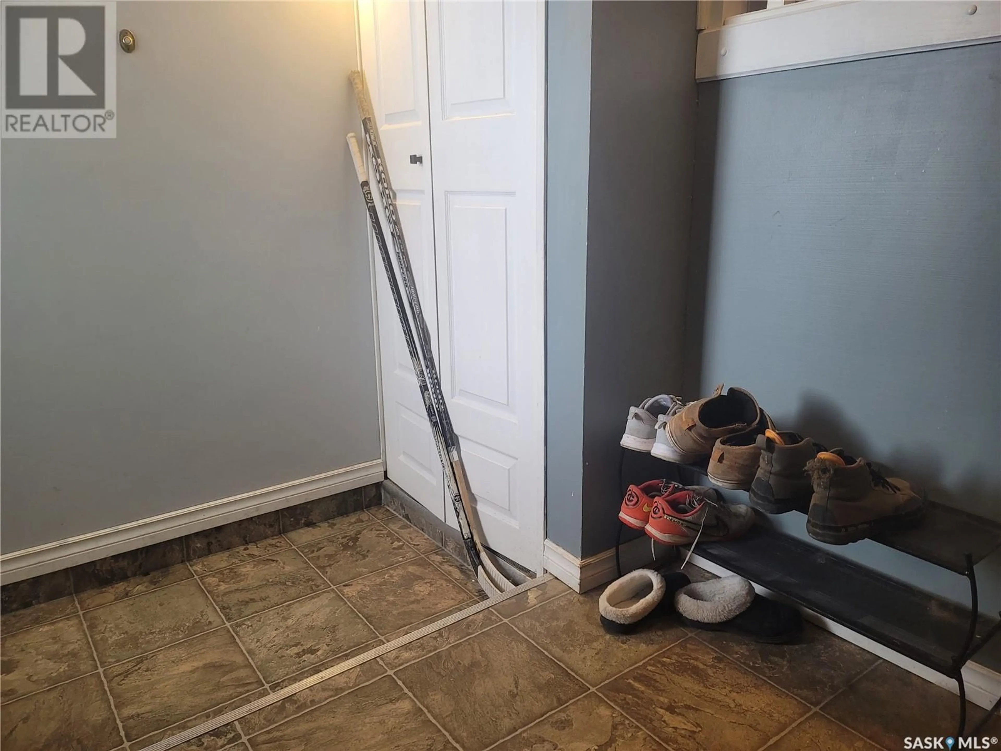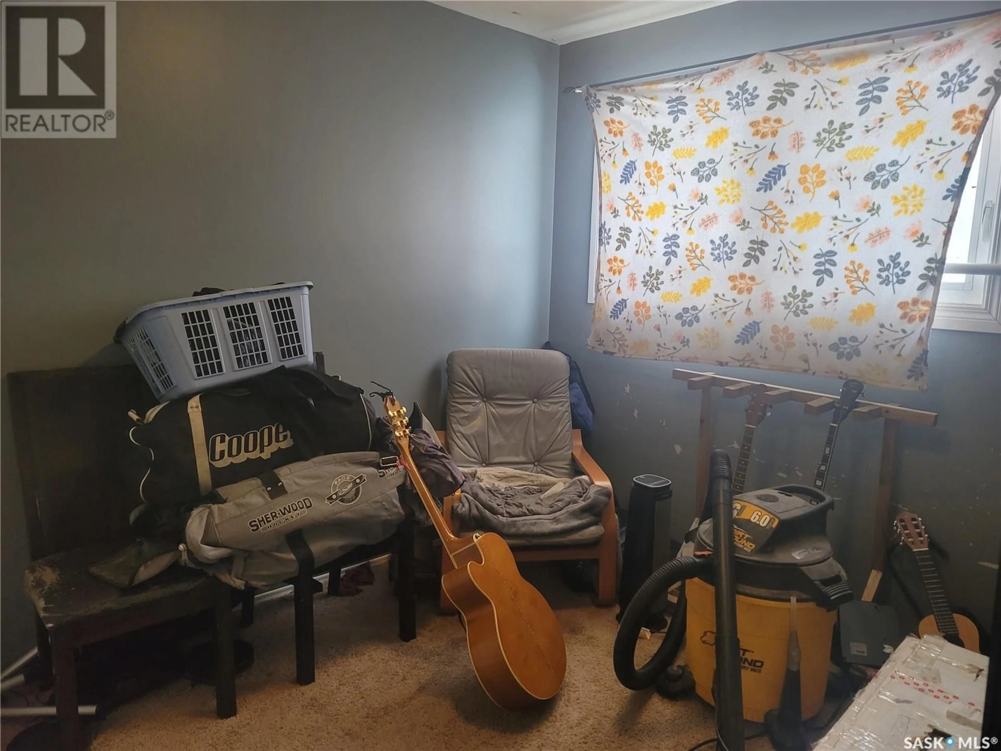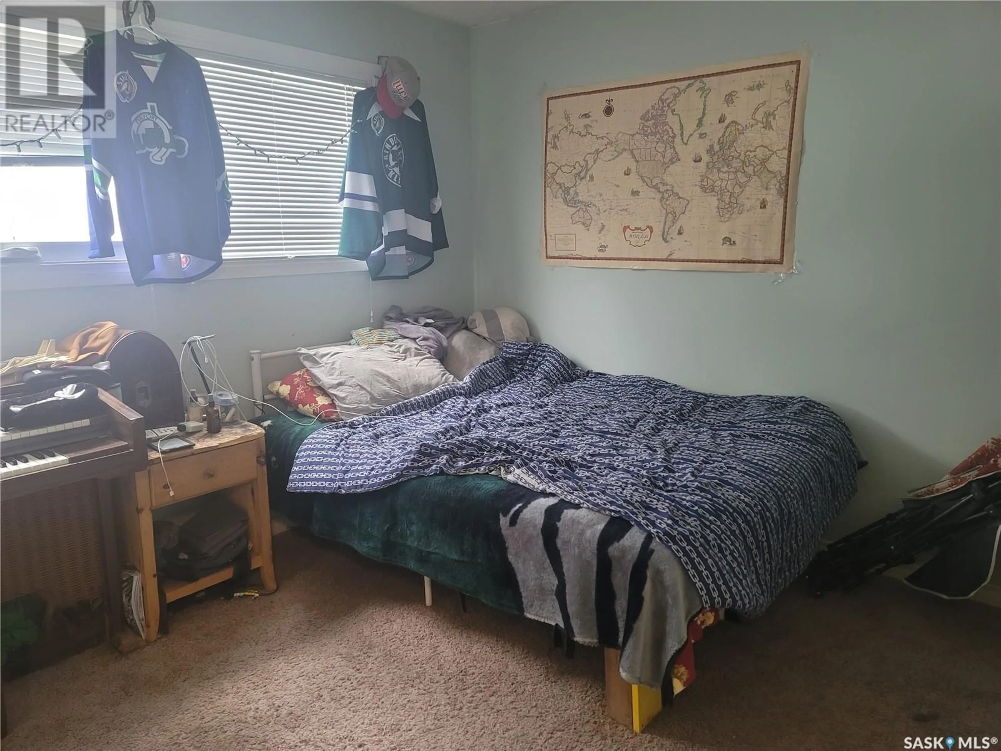123 Brockelbank CRESCENT, Regina, Saskatchewan S4R6J5
Contact us about this property
Highlights
Estimated ValueThis is the price Wahi expects this property to sell for.
The calculation is powered by our Instant Home Value Estimate, which uses current market and property price trends to estimate your home’s value with a 90% accuracy rate.Not available
Price/Sqft$247/sqft
Est. Mortgage$1,288/mo
Tax Amount ()-
Days On Market14 days
Description
Nestled in Regina’s northwest Argyle Park area, 123 Brockelbank Crescent is a fantastic opportunity for a growing family! This 4-bedroom home boasts a spacious layout with an abundance of natural light. The main floor features a large living room that seamlessly connects to the bright dining area and updated kitchen, which includes stainless steel appliances, a functional island, ample cabinetry, and generous counter space. Also on this level are two bedrooms and a 4-piece bathroom. A few steps up, the primary bedroom offers direct access to both a front and back deck—perfect for enjoying the fresh air. This level also includes an updated 4-piece ensuite. The basement houses a spacious laundry area, an additional bedroom, and an unfinished area full of possibilities and could be transformed into a future rec room, additional storage, or whatever suits your needs. The space is already roughed in for a half bathroom. The backyard is a great space for entertaining, with a large deck accessible through the dining room patio doors. There’s also a charming playhouse, which could double as a storage shed. The property includes a single attached garage and an extended driveway with plenty of parking. Located close to Argyle Elementary, Thom & O'Neill High Schools, as well as all the conveniences of Regina’s northwest, this home also offers quick access to Ring Road. While this home requires some updates, it holds incredible potential—don’t miss your chance! (id:39198)
Property Details
Interior
Features
Main level Floor
Kitchen
9 ft ,6 in x 11 ft ,9 inDining room
11 ft ,9 in x 8 ftBedroom
8 ft ,8 in x 9 ft ,6 inBedroom
10 ft ,1 in x 10 ft ,8 inProperty History
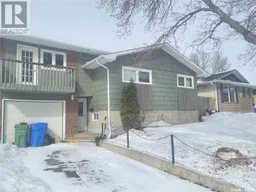 37
37
