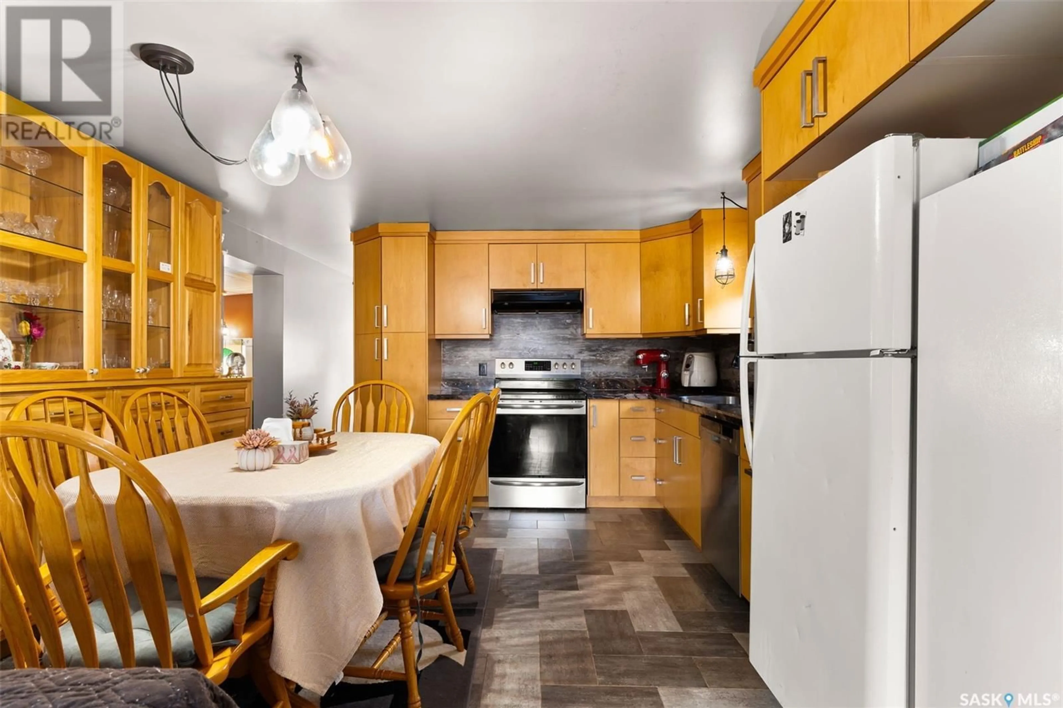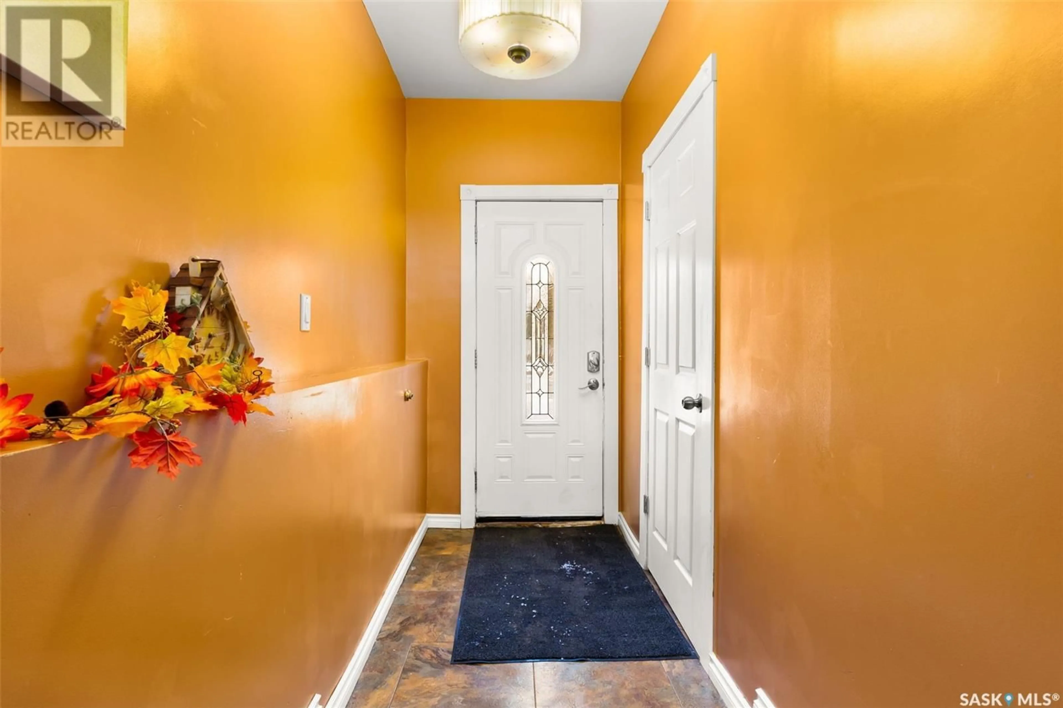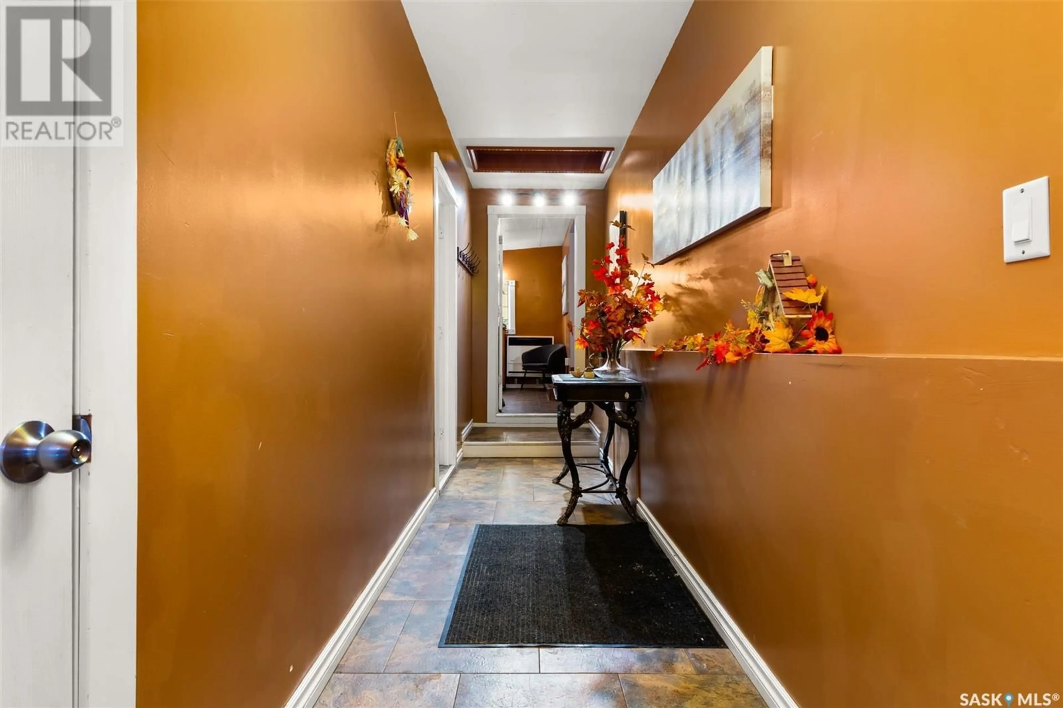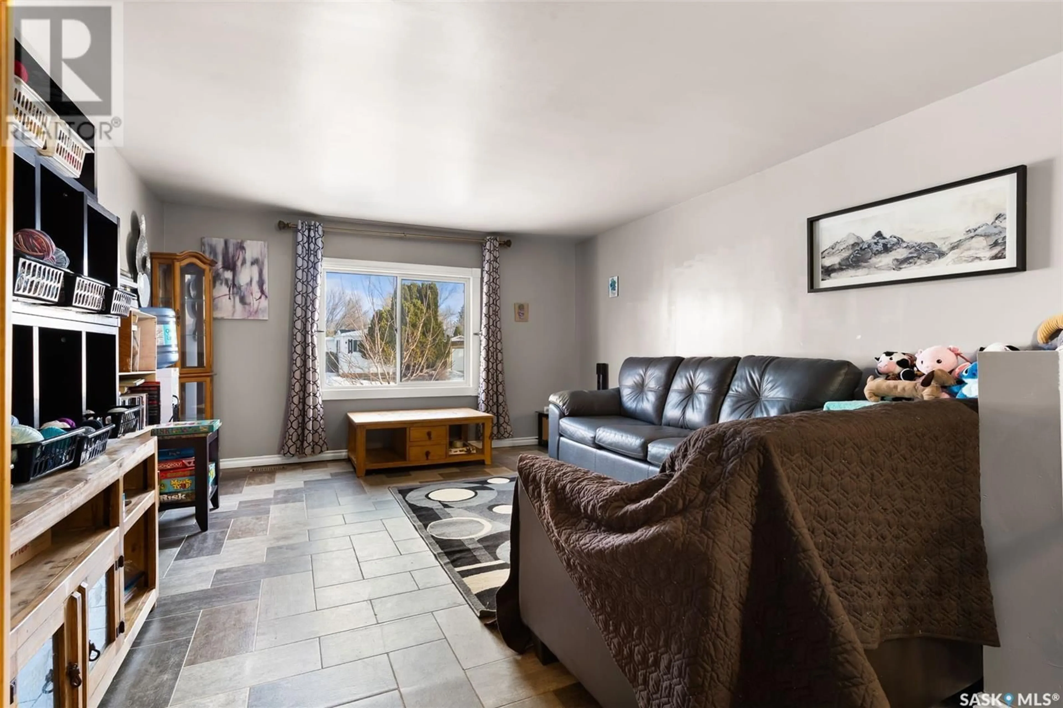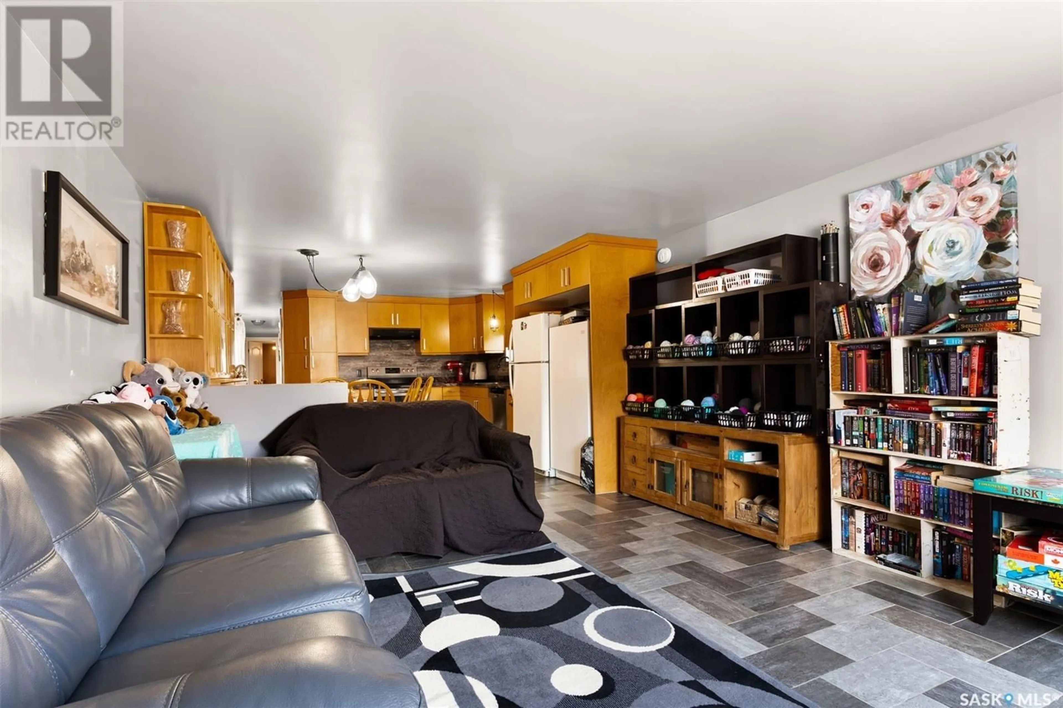11 GARUIK CRESCENT, Regina, Saskatchewan S4R7E5
Contact us about this property
Highlights
Estimated valueThis is the price Wahi expects this property to sell for.
The calculation is powered by our Instant Home Value Estimate, which uses current market and property price trends to estimate your home’s value with a 90% accuracy rate.Not available
Price/Sqft$168/sqft
Monthly cost
Open Calculator
Description
Welcome home to 11 Garuik Crescent positioned in Regina’s North end neighbourhood of Argyle Park. This stunning home has seen a complete modernization with quality updates that create a beautiful space to thrive in! Sitting on its own lot (land is owned), this home offers a functional floorplan with 4 bedrooms, 1 bathroom & oddles of space! Entering a dedicated foyer, there is a massive walk in storage room space & two bedrooms with a quaint sitting area that leads into the main living area. Just a thought – this might be a wonderful area for a secondary living space usable for grandparents or the inlaws! You will find a custom kitchen with floor to ceiling cabinets featuring pantry cupboard, pullout shelves and more! The eat in dining area showcases a custom hickory built in adding a touch of charm with the display shelves along with the extra storage cabinets! The comfortable sized living room can accommodate a variety of furniture configurations. The full bathroom has been upgraded with soft close custom cabinets, a jacuzzi tub & laundry with upper cabinets. Moving towards the rear, there are two more bedrooms, including the primary bedroom with views of the yard! There is a side door leading to your HUGE covered deck & fenced yard space (shed included). I would be gushing for days I mentioned all the updates, so here are just a few to note: Entire roof reshingled in 2014 with ice membrane installed, Foam insulation under vinyl siding, Updated Windows & Doors, Updated Electrical Panel, Updated Plumbing, Furnace & Electrical Heating, Flooring/Trim/Paint updated, Central Air Conditioning included. You need to see this home in person to appreciate it’s home sweet home vibes! Close to North end amenities, schools, steps away from a playground – this home is perfectly positioned to meet the needs of a professional couple, family or someone looking to downsize into a space without any condo fees! (id:39198)
Property Details
Interior
Features
Main level Floor
Foyer
21.2 x 4.5Storage
14.3 x 4.8Bedroom
15.6 x 14Bedroom
Property History
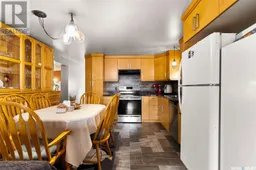 35
35
