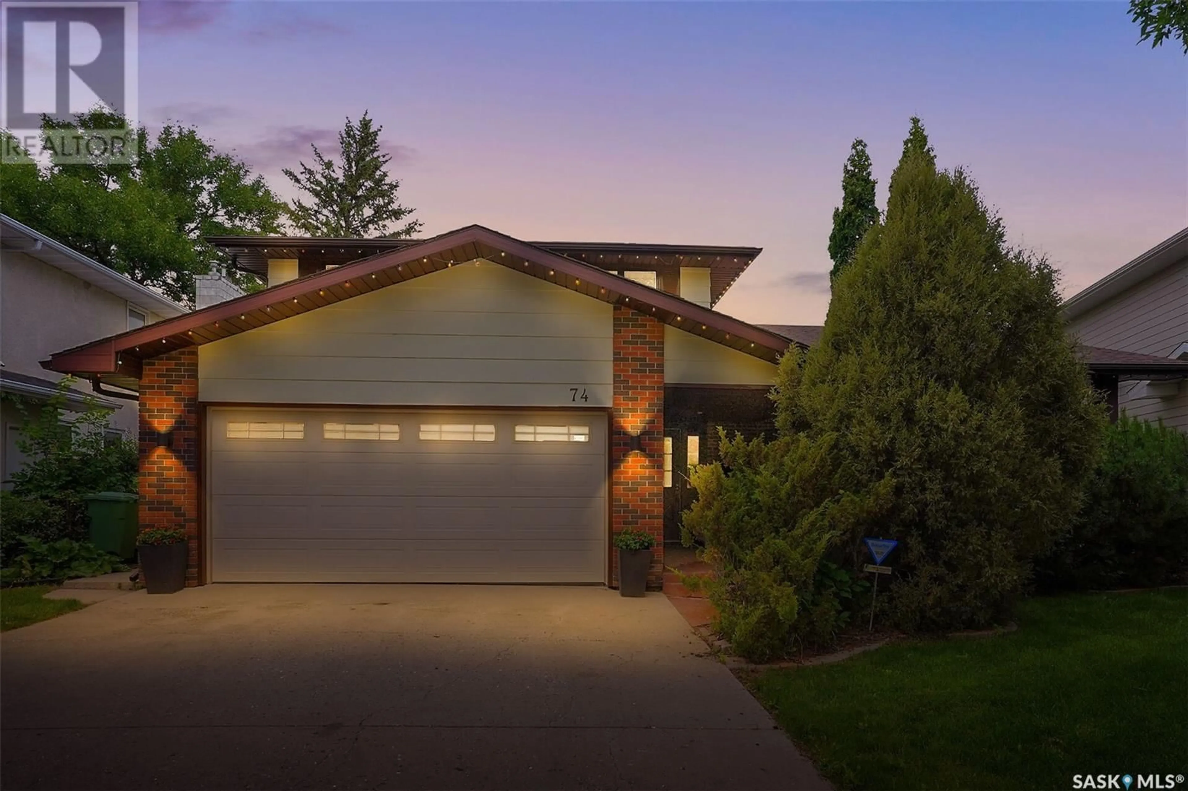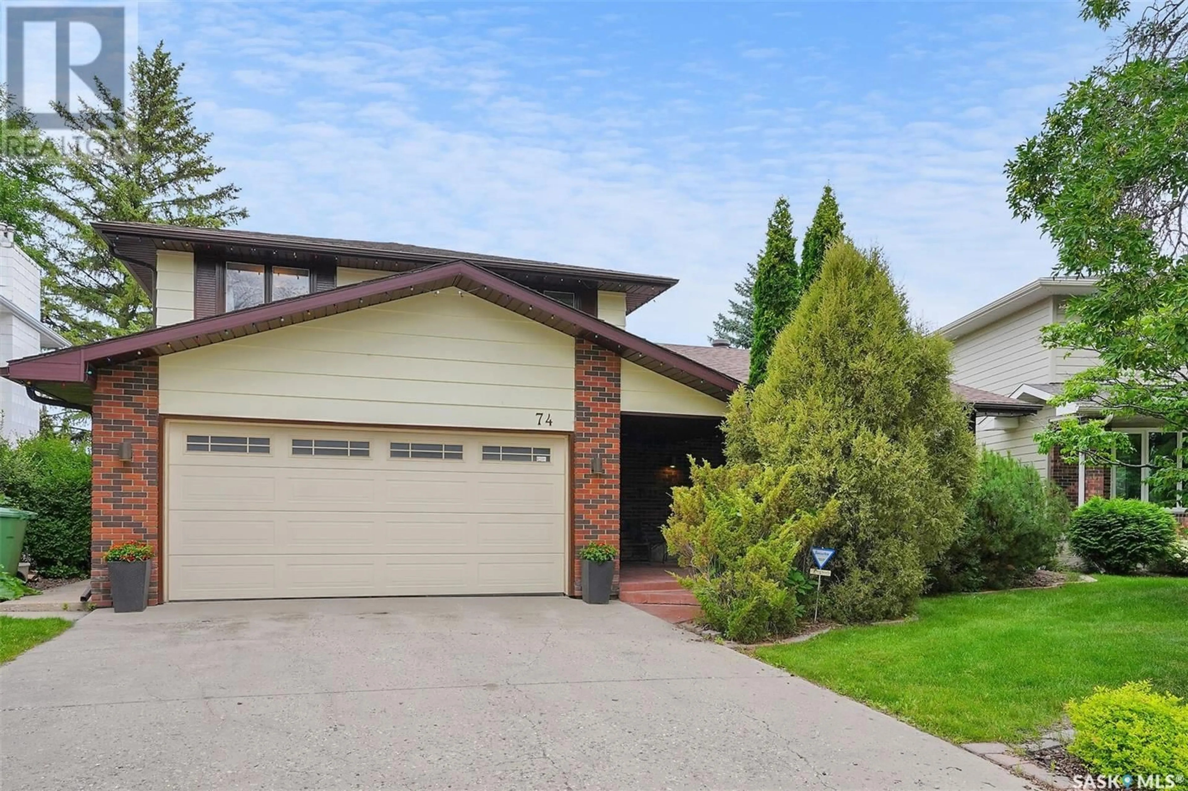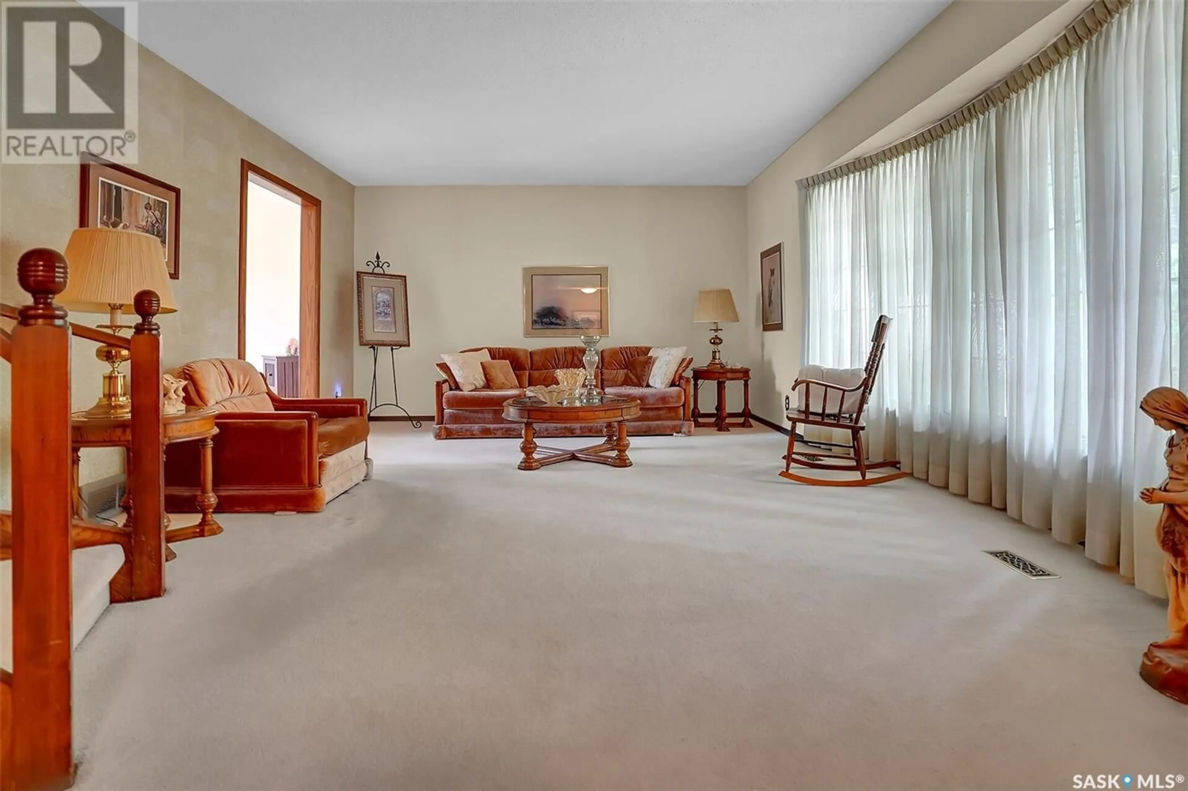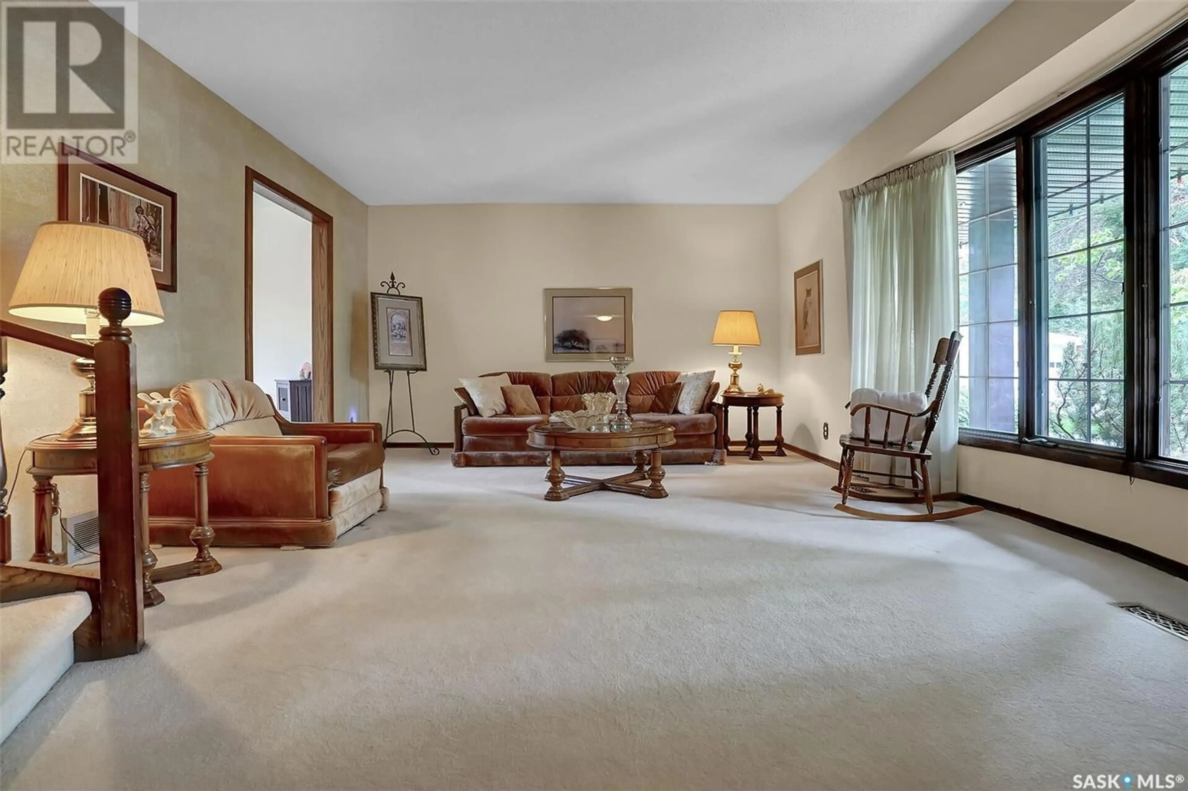74 SELKIRK CRESCENT, Regina, Saskatchewan S4S6J4
Contact us about this property
Highlights
Estimated valueThis is the price Wahi expects this property to sell for.
The calculation is powered by our Instant Home Value Estimate, which uses current market and property price trends to estimate your home’s value with a 90% accuracy rate.Not available
Price/Sqft$283/sqft
Monthly cost
Open Calculator
Description
Charming two-storey split in the heart of Albert Park. This well-maintained, spacious two-storey split home boasts 1975 sq ft of living space, offering 4 bedrooms and 3 bathrooms. As you step inside, you are greeted by a bright, welcoming foyer that flows seamlessly into the formal living room, featuring large windows that flood the space with natural light. Adjacent to the living room is the formal dining area, complete with a built-in buffet and windows overlooking the tranquil backyard. At the heart of the home lies the kitchen, equipped with granite countertops, ample cabinetry, and a cozy breakfast nook. From the kitchen sink, enjoy views of the private backyard and sparkling in-ground pool. The family room, located just off the kitchen, offers a warm and inviting space with a wood-burning fireplace, stone surround, built-in cabinetry, and patio doors leading to a sunroom – perfect for relaxing or entertaining. The main floor is rounded out with a convenient 2-piece bathroom and a laundry area just off the attached heated double garage. Upstairs, you’ll find four generously-sized bedrooms, including a primary suite featuring a walk-in closet and a 3-piece ensuite for your personal retreat. An additional 4-piece bathroom serves the remaining bedrooms on this level. The fully developed basement provides even more space for your family to enjoy, with a games room, a cozy rec room with built-in cabinets for organization, a cedar closet, and a versatile den ideal for a home office, craft room, or hobby space. Step outside into your private backyard oasis. The standout feature is the inground pool, complete with a diving board for endless summer fun. The backyard also includes a deck, perfect for outdoor entertaining, and a charming playhouse for the kids. This home is truly a must-see, combining classic charm with modern comfort in one of Regina's most sought-after neighbourhoods. Contact your real estate agent today to book your showing! (id:39198)
Property Details
Interior
Features
Main level Floor
Living room
20 x 13.5Kitchen
13.6 x 10Dining room
13.6 x 10Family room
12 x 24Property History
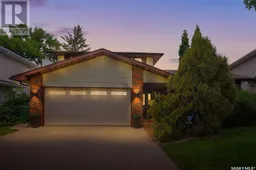 47
47
