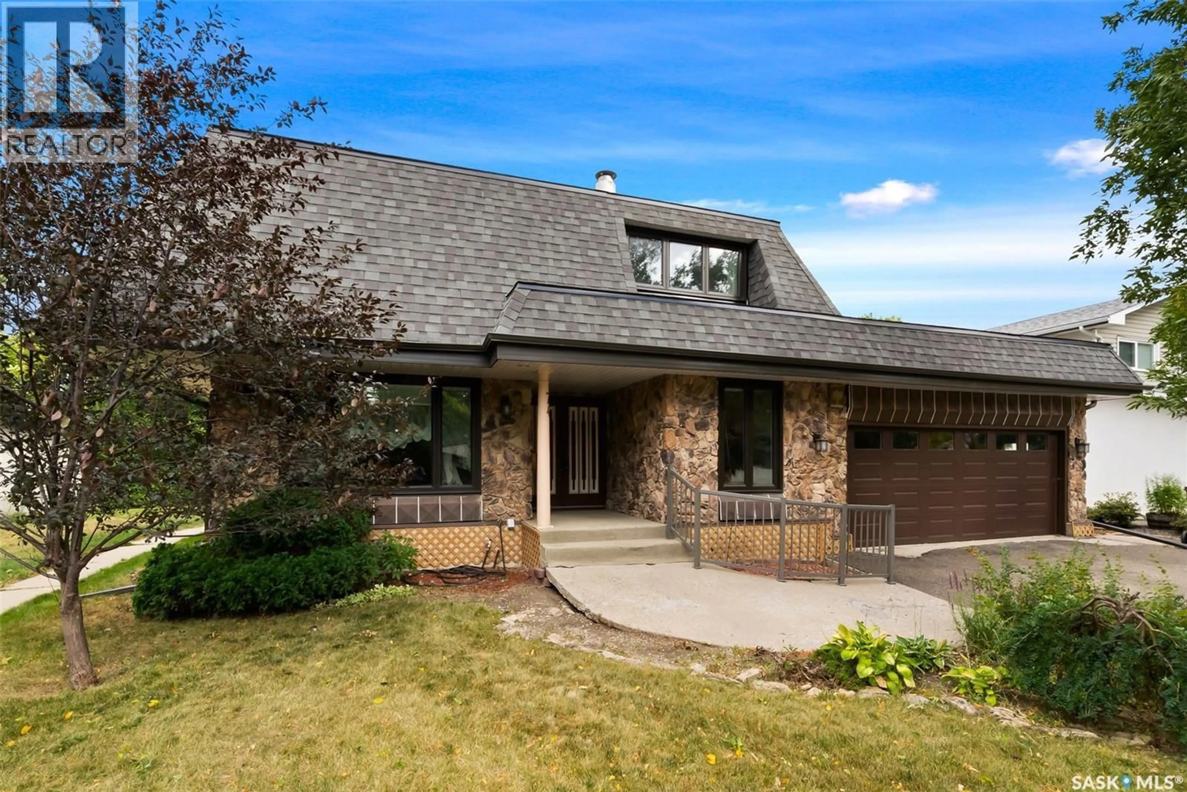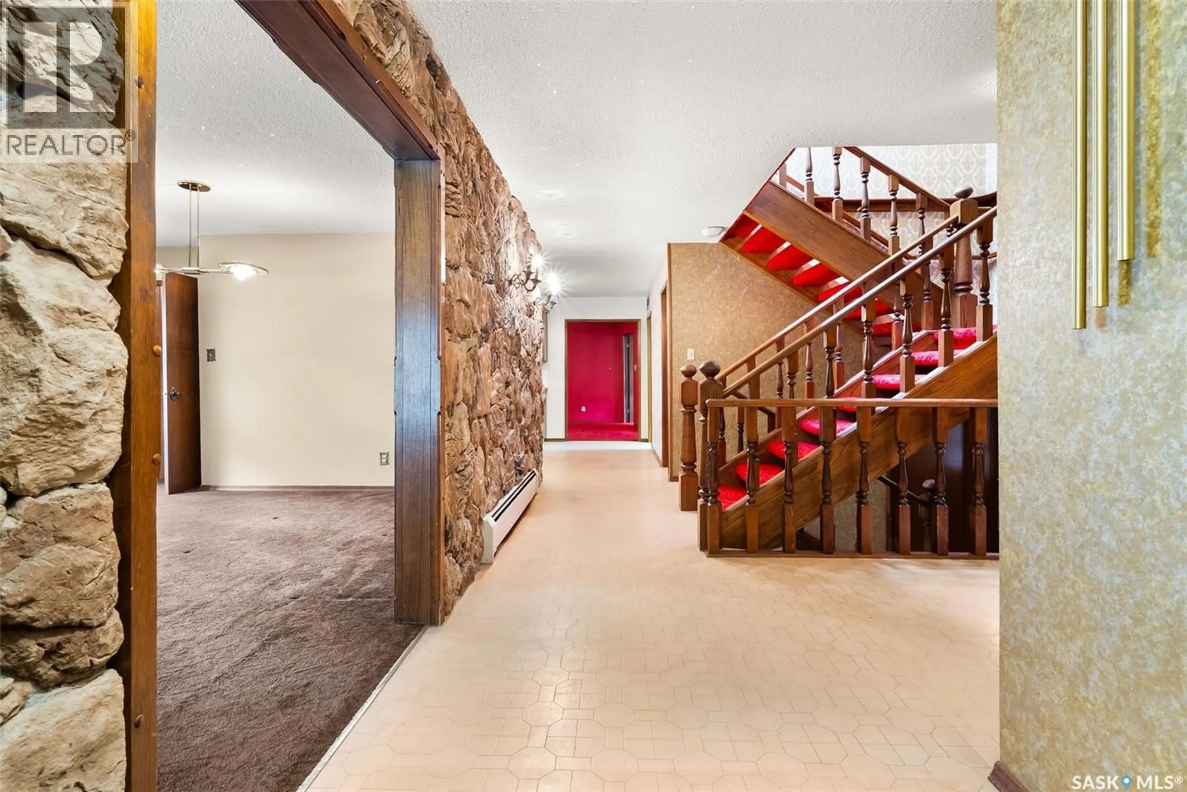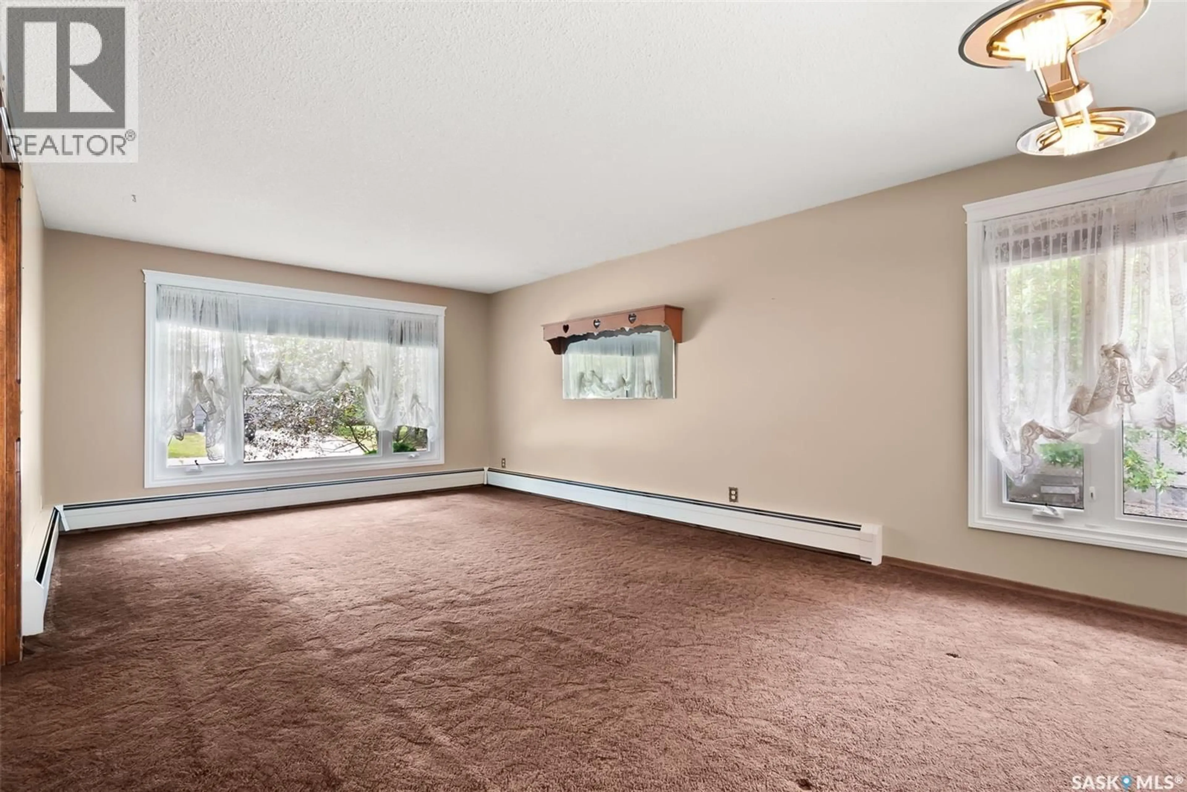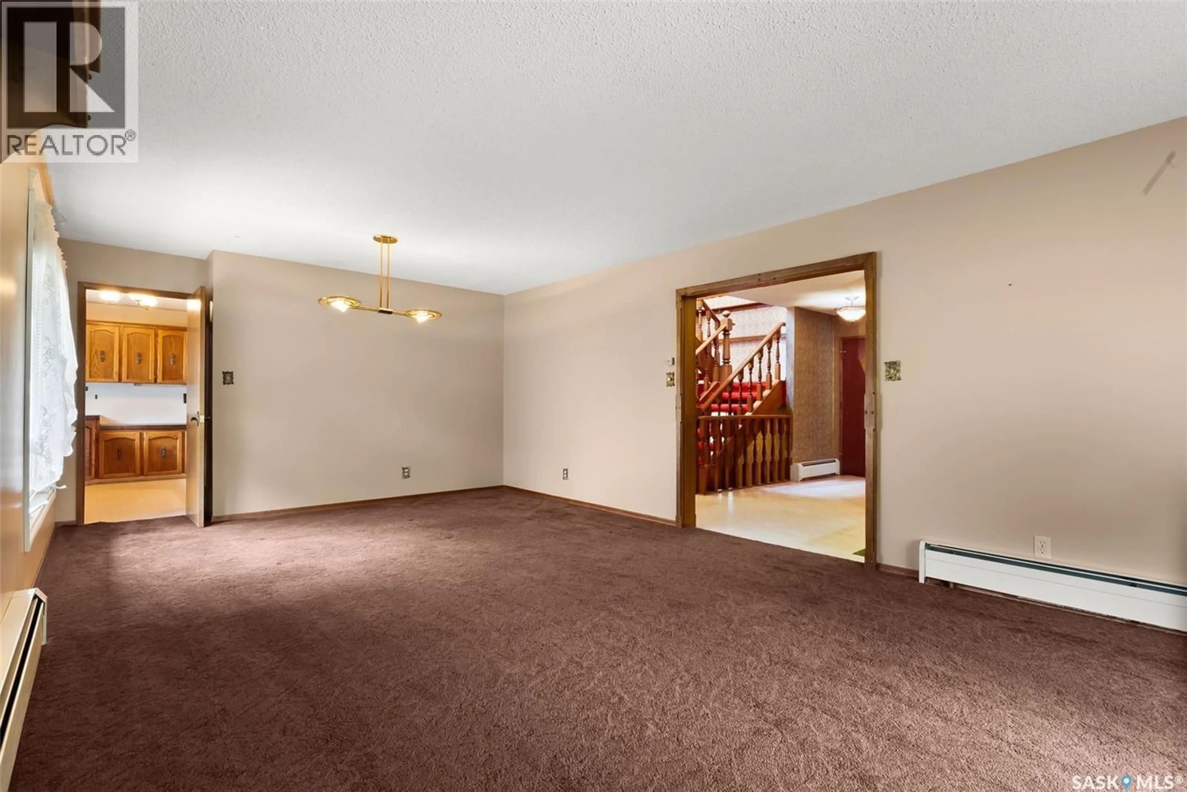74 MARQUIS CRESCENT, Regina, Saskatchewan S4S6J9
Contact us about this property
Highlights
Estimated valueThis is the price Wahi expects this property to sell for.
The calculation is powered by our Instant Home Value Estimate, which uses current market and property price trends to estimate your home’s value with a 90% accuracy rate.Not available
Price/Sqft$219/sqft
Monthly cost
Open Calculator
Description
Welcome to 74 Marquis Crescent, a rare opportunity in the desirable Albert Park neighbourhood. Backing directly onto Plainsview Park, this spacious two-storey home offers five bedrooms, four bathrooms, pool and a backyard oasis—perfect for family living and entertaining. The main floor features a large front living room, office, dining area, and a functional kitchen, along with laundry and a half bath. At the back of the main level, the family room offers a wood-burning fireplace, overlooks the pool, and opens to the yard and park for effortless indoor-outdoor living. Upstairs, all five bedrooms are conveniently located together, including a generous primary suite with gas fireplace, walk-in closet, and private three-piece ensuite. The recently renovated basement adds even more living space with a large rec room, two-piece bathroom, and updated pool area. Out back, the yard is a peaceful retreat with direct park access, mature landscaping, and plenty of space to gather and relax. This solid home, built on piles, has been well maintained with many updates, including basement and pool renovations (2025), soffits (2021), garage door (2020), windows (2015), and shingles (2013). Additional highlights include a boiler system with backup furnace, central A/C, and an oversized double heated garage with storage room above. With its prime location, functional updates, and inviting layout, 74 Marquis Crescent is a home your family can enjoy for years to come. As per the Seller’s direction, all offers will be presented on 09/10/2025 6:00PM. (id:39198)
Property Details
Interior
Features
Main level Floor
Living room
23 x 13Kitchen
9 x 12Dining room
11 x 6Office
8.6 x 12.1Property History
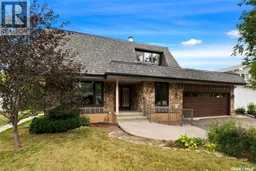 50
50
